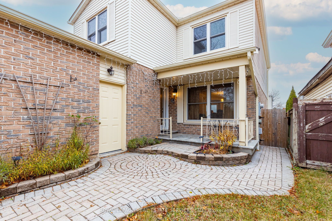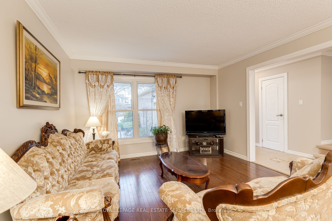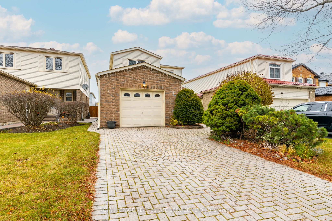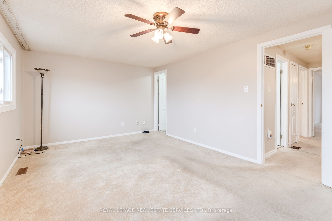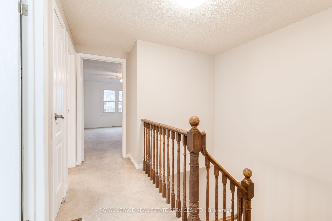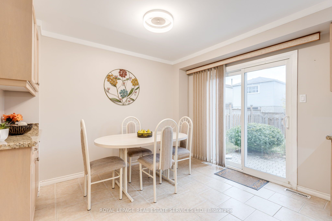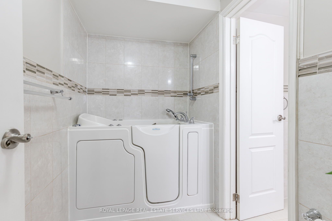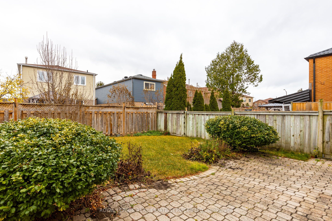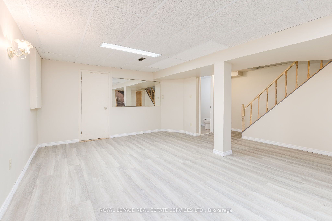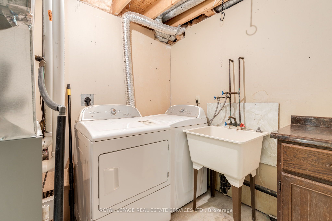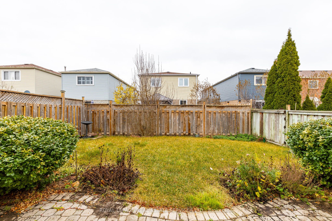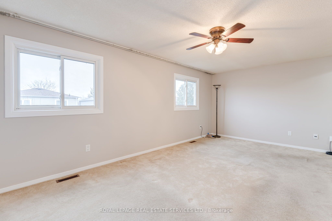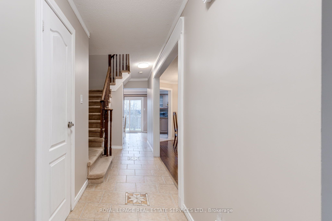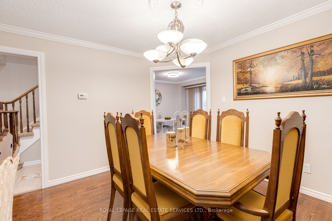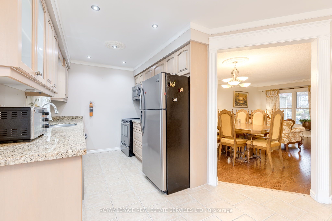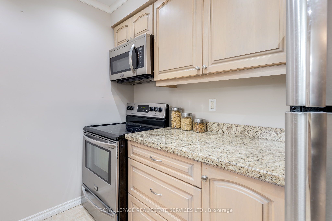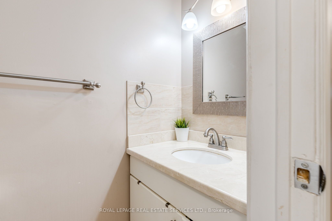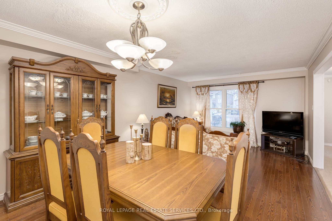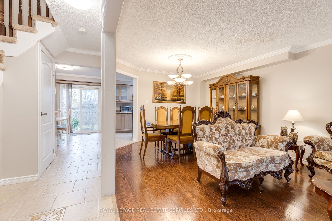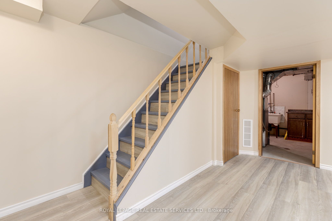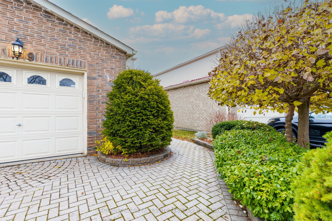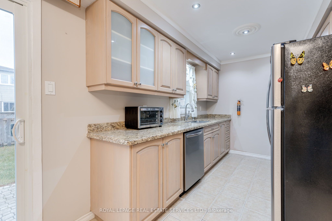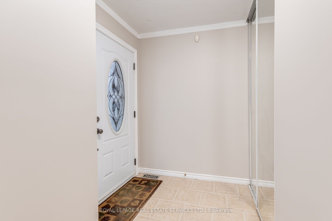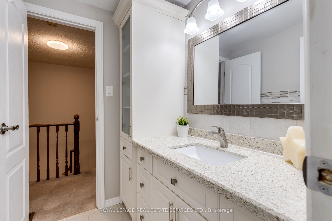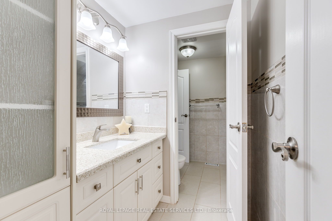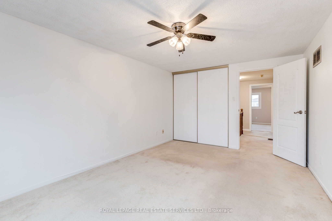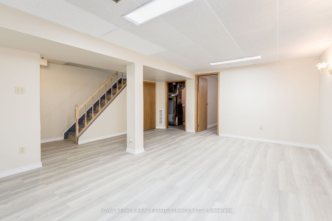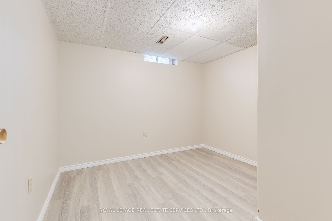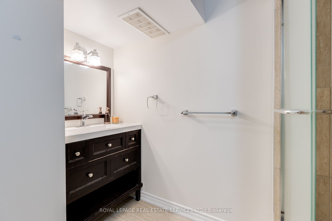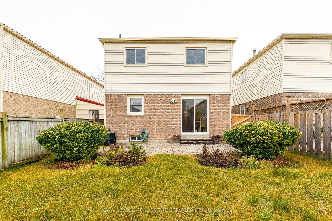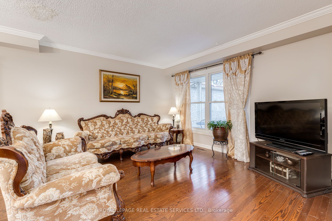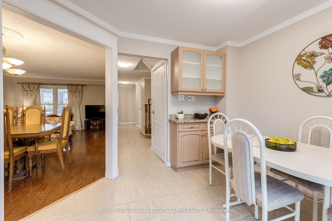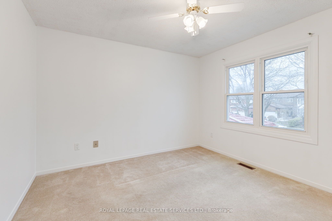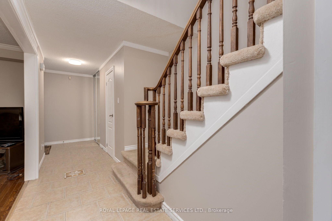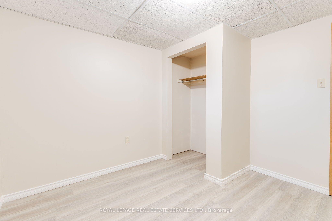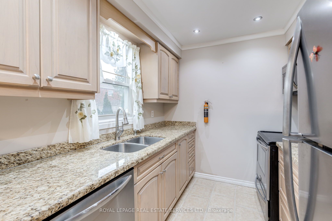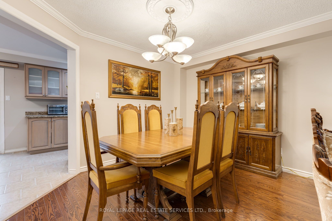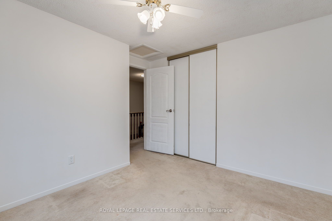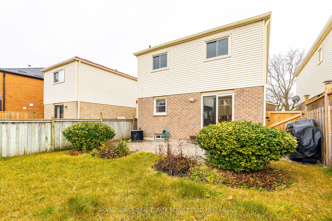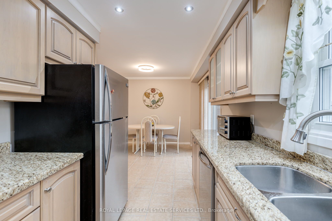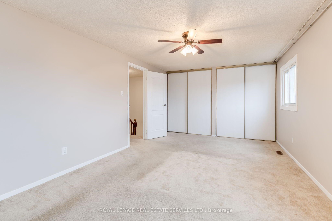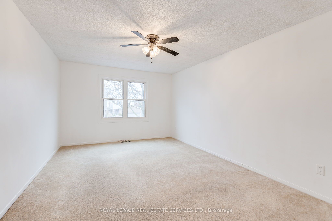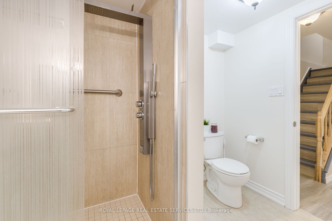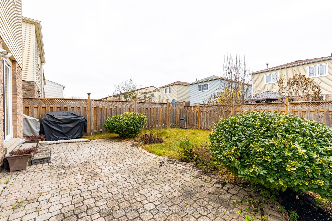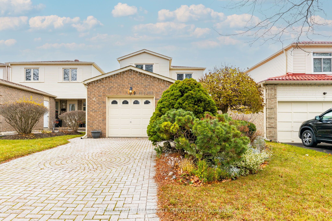
$985,000
Est. Payment
$3,762/mo*
*Based on 20% down, 4% interest, 30-year term
Listed by ROYAL LEPAGE REAL ESTATE SERVICES LTD.
Detached•MLS #E11960669•New
Room Details
| Room | Features | Level |
|---|---|---|
Living Room 4.17 × 3.74 m | Hardwood FloorOpen ConceptCombined w/Dining | Ground |
Dining Room 2.34 × 3.74 m | Hardwood FloorCombined w/Living | Ground |
Kitchen 2.5 × 3.42 m | Stone CountersStainless Steel ApplPot Lights | Ground |
Primary Bedroom 3.44 × 5.69 m | Semi EnsuiteDouble ClosetBroadloom | Second |
Bedroom 2 4.88 × 3.29 m | Large ClosetWindowBroadloom | Second |
Bedroom 3 3.22 × 3.28 m | WindowClosetBroadloom | Second |
Client Remarks
Step into the charm of 9 Lady Bower Crescent, a haven of quiet elegance nestled in a friendly, family-oriented neighbourhood. This isn't just a house it's a home where thoughtful design meets comfortable living. The functional layout offers the best of both worlds an open, airy feel while still providing distinct, defined spaces. As you enter, the welcoming foyer leads you into the heart of the home: a combined living and dining area graced with beautifully appointed hardwood floors, perfect for gatherings both grand and intimate. The adjacent eat-in kitchen boasts sleek stone countertops, gleaming stainless-steel appliances, and stylish pot lights. Imagine mornings spent here, coffee in hand, before stepping out to your own backyard oasis. Retreat to the spacious primary bedroom, complete with a double closet and a semi-ensuite bath uniquely designed to allow for private independent use. And there's more! The finished basement extends your living space with a cozy family room, an additional bedroom, and a 3-piece bathroom, ideal for guests or a growing family. Beyond the beauty of this home, its location is unbeatable. Close schools, a vibrant community centre, library, convenient public transit, diverse shopping, and with easy access to Hwy 401. 9 Lady Bower Crescent offers the perfect blend of tranquillity and accessibility. Don't miss this opportunity this isn't just a must-see, it's a must-live!
About This Property
9 Lady Bower Crescent, Scarborough, M1B 4R2
Home Overview
Basic Information
Walk around the neighborhood
9 Lady Bower Crescent, Scarborough, M1B 4R2
Shally Shi
Sales Representative, Dolphin Realty Inc
English, Mandarin
Residential ResaleProperty ManagementPre Construction
Mortgage Information
Estimated Payment
$0 Principal and Interest
 Walk Score for 9 Lady Bower Crescent
Walk Score for 9 Lady Bower Crescent

Book a Showing
Tour this home with Shally
Frequently Asked Questions
Can't find what you're looking for? Contact our support team for more information.
Check out 100+ listings near this property. Listings updated daily
See the Latest Listings by Cities
1500+ home for sale in Ontario

Looking for Your Perfect Home?
Let us help you find the perfect home that matches your lifestyle
