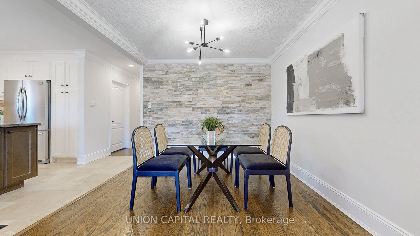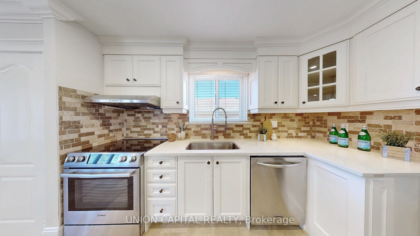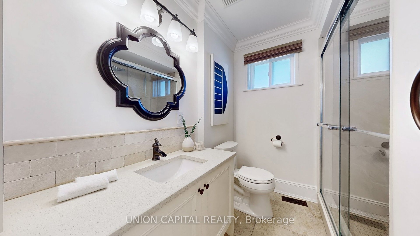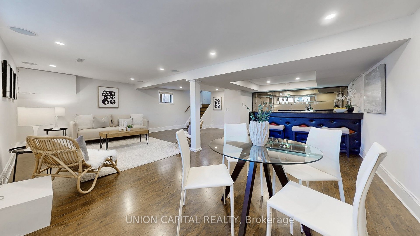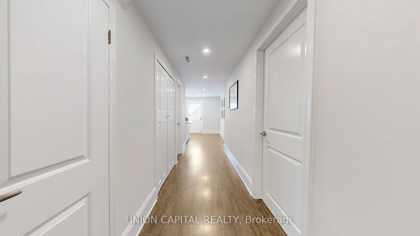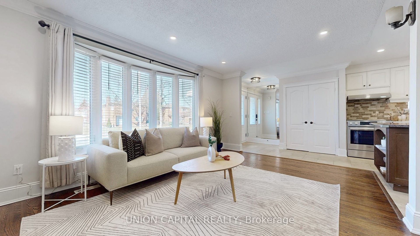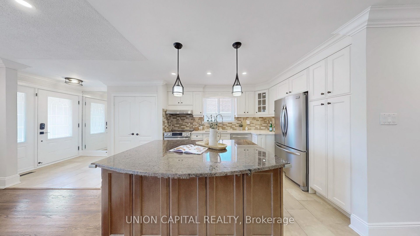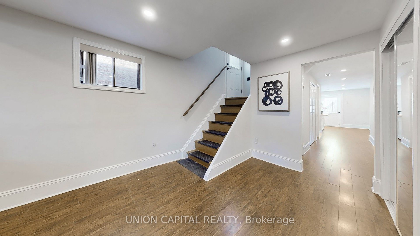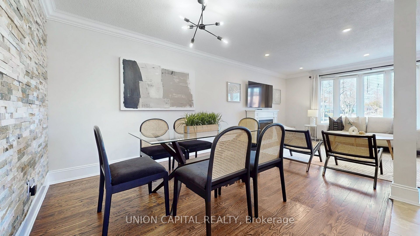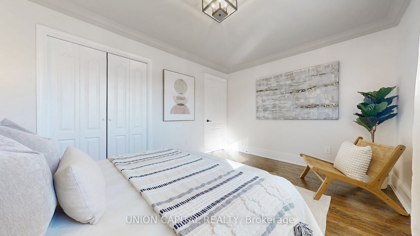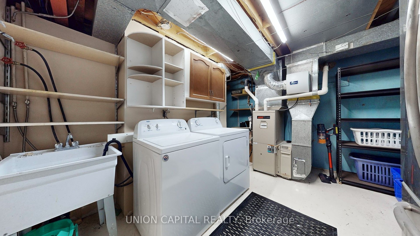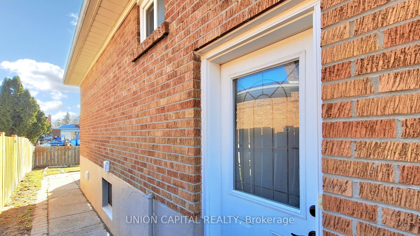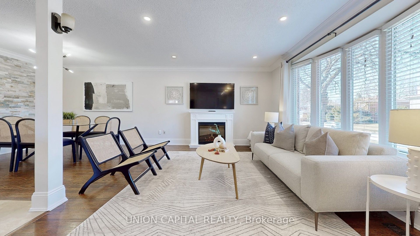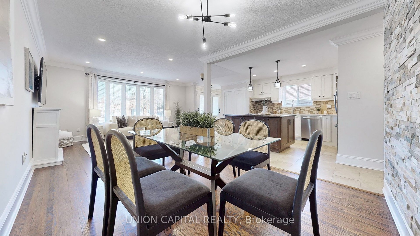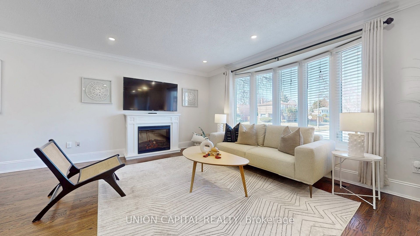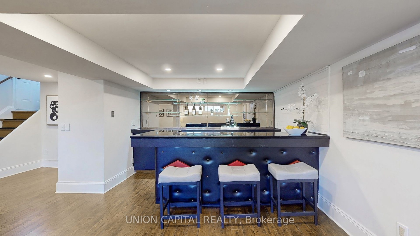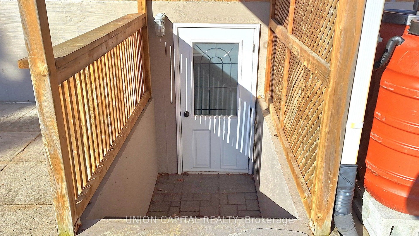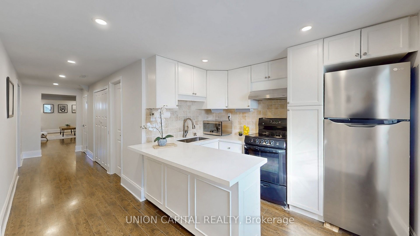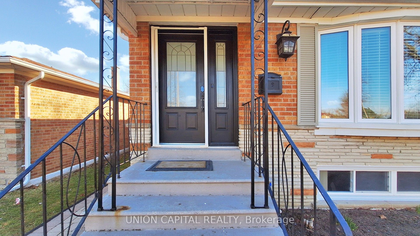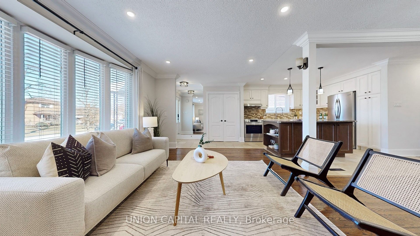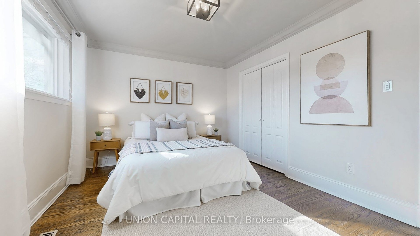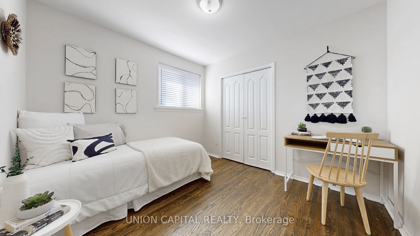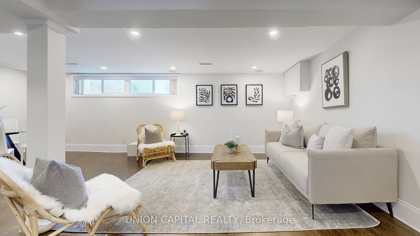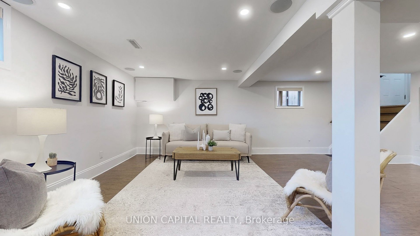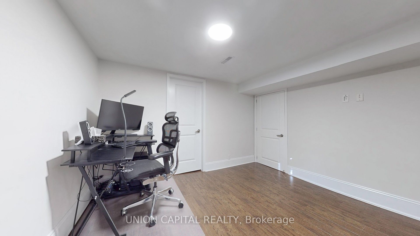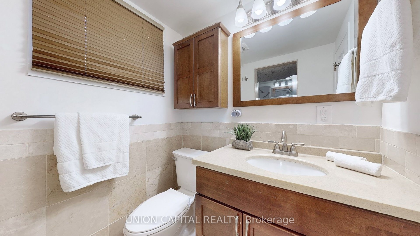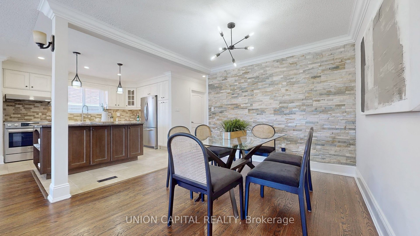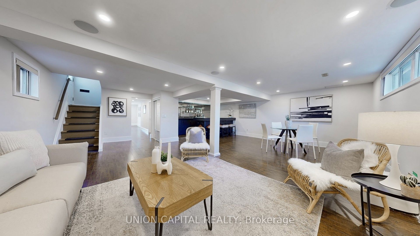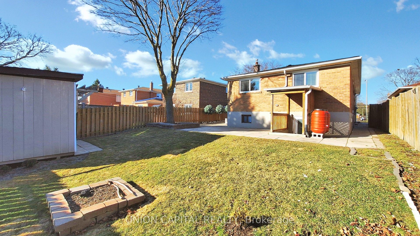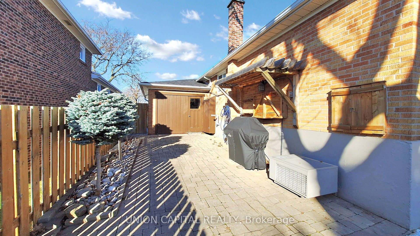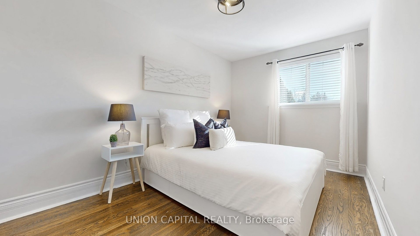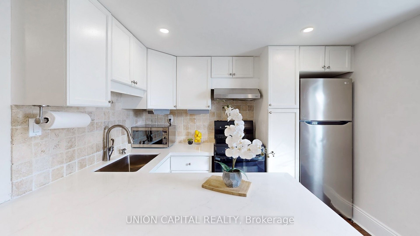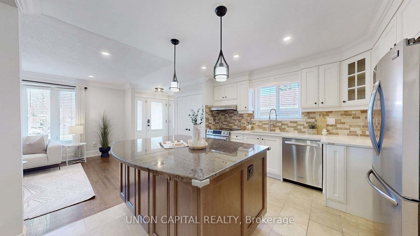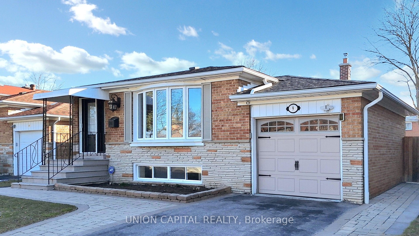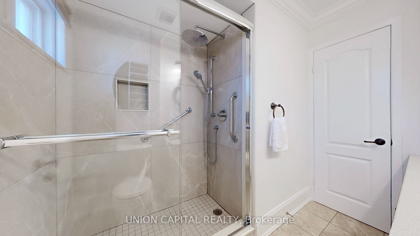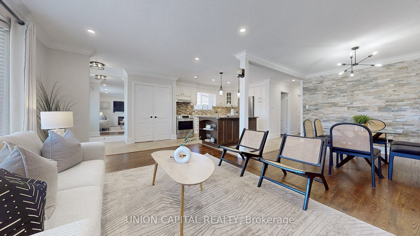
$1,099,000
Est. Payment
$4,197/mo*
*Based on 20% down, 4% interest, 30-year term
Listed by UNION CAPITAL REALTY
Detached•MLS #E12058950•New
Room Details
| Room | Features | Level |
|---|---|---|
Kitchen 2.82 × 3.3 m | W/O To YardPot Lights | Basement |
Living Room 5.09 × 3.52 m | Pot LightsBow WindowCrown Moulding | Main |
Dining Room 3.05 × 3.05 m | Open ConceptCombined w/LivingCrown Moulding | Main |
Kitchen 3.45 × 3.67 m | Pot LightsPorcelain FloorCrown Moulding | Main |
Primary Bedroom 3.14 × 4.17 m | Large ClosetCrown Moulding | Main |
Bedroom 2 2.62 × 4.13 m | Closet | Main |
Client Remarks
Discover Modern Elegance at 9 Hookwood Drive where Luxury meets functionality in this Pristine 3 + 1 Bedrooms, 2 Bathrooms, 2 Kitchens and 2 Separate Entrances to the Basement. This Beautifully Refreshed Home consists of an Open Concept Layout on the Main Floor Living room / Kitchen with Crown Mouldings and Pot Lights Throughout. It consists of a Spacious Drive Through Garage, Wide-ranging Landscaping Interlocked Walkways and Patios! Large Shed for Additional Storage. Commuting is breeze with effortless access to Hwy 401, Agincourt GO Station, and TTC Bus Routes, seize the opportunity to make this your dream home!
About This Property
9 Hookwood Drive, Scarborough, M1S 2N9
Home Overview
Basic Information
Walk around the neighborhood
9 Hookwood Drive, Scarborough, M1S 2N9
Shally Shi
Sales Representative, Dolphin Realty Inc
English, Mandarin
Residential ResaleProperty ManagementPre Construction
Mortgage Information
Estimated Payment
$0 Principal and Interest
 Walk Score for 9 Hookwood Drive
Walk Score for 9 Hookwood Drive

Book a Showing
Tour this home with Shally
Frequently Asked Questions
Can't find what you're looking for? Contact our support team for more information.
Check out 100+ listings near this property. Listings updated daily
See the Latest Listings by Cities
1500+ home for sale in Ontario

Looking for Your Perfect Home?
Let us help you find the perfect home that matches your lifestyle
