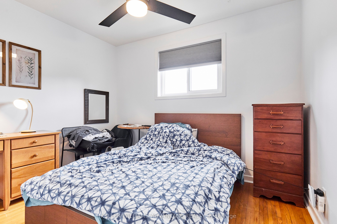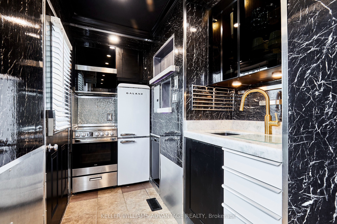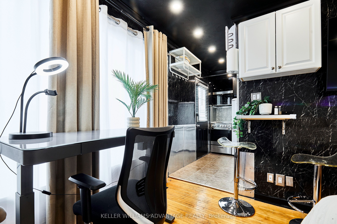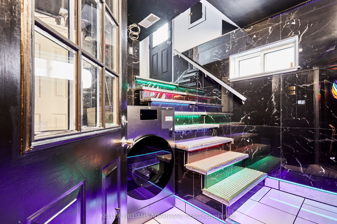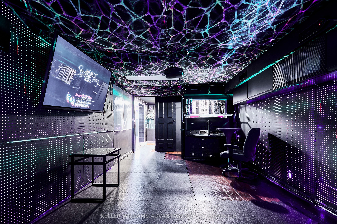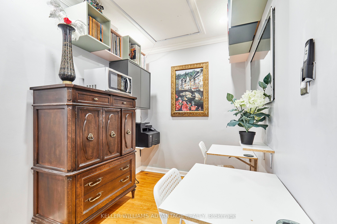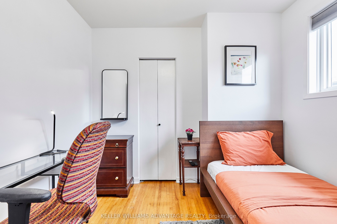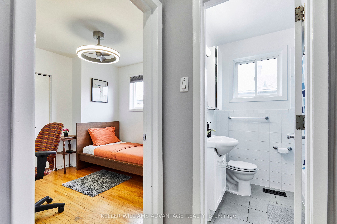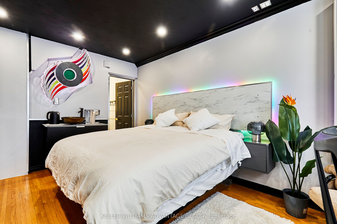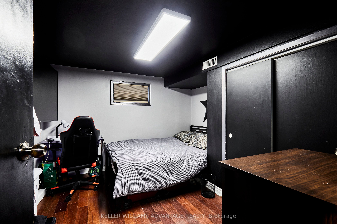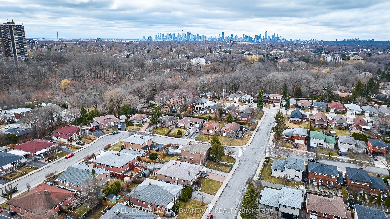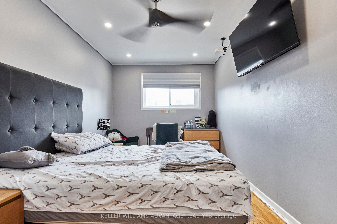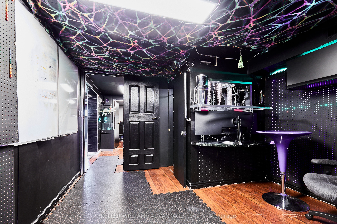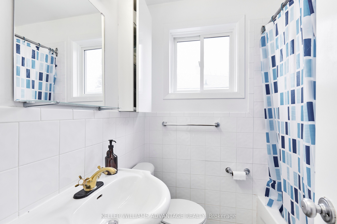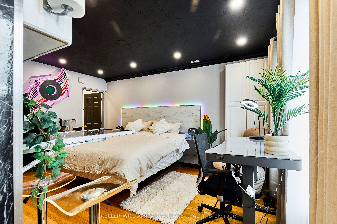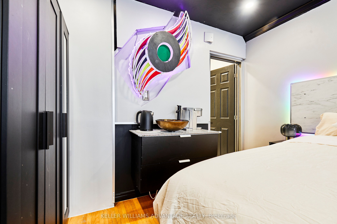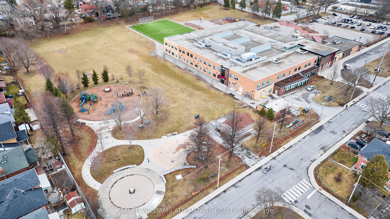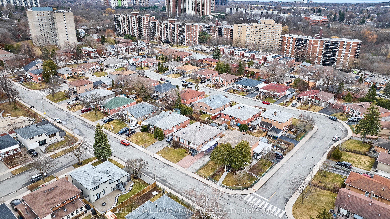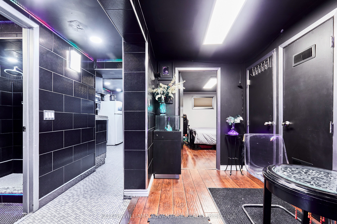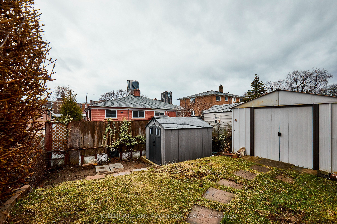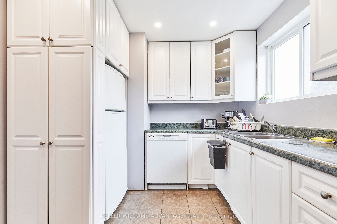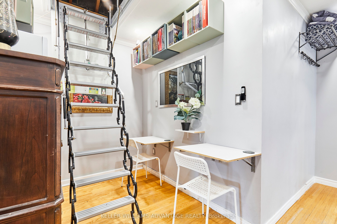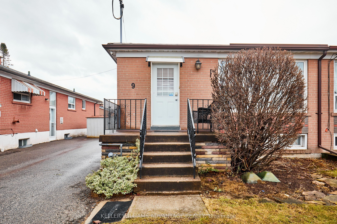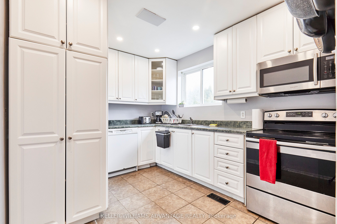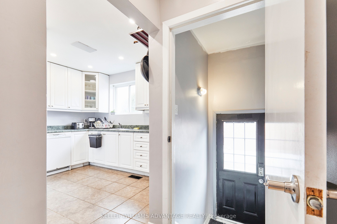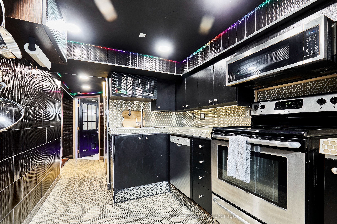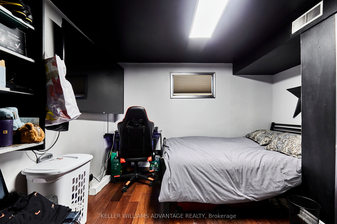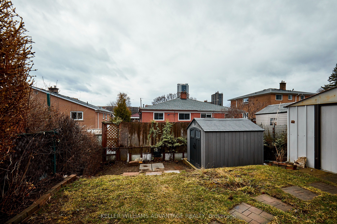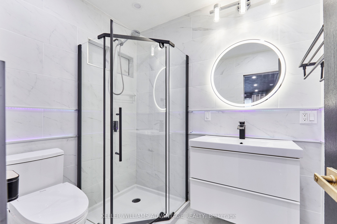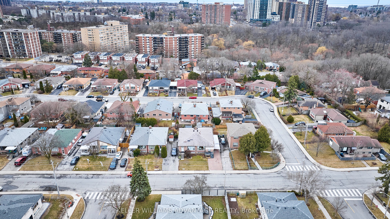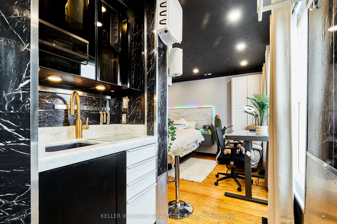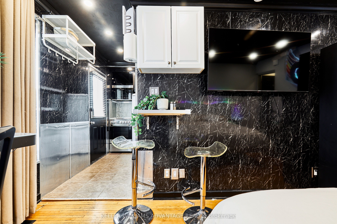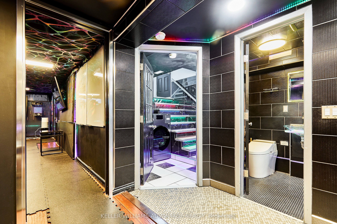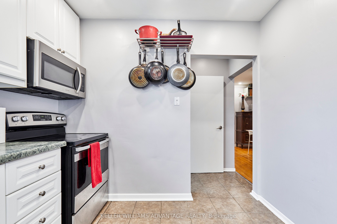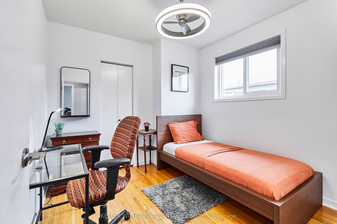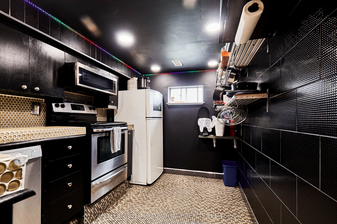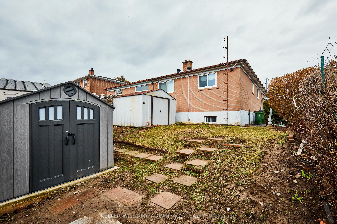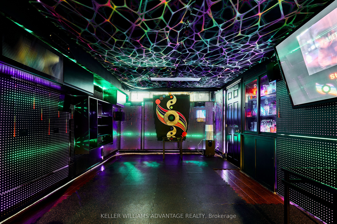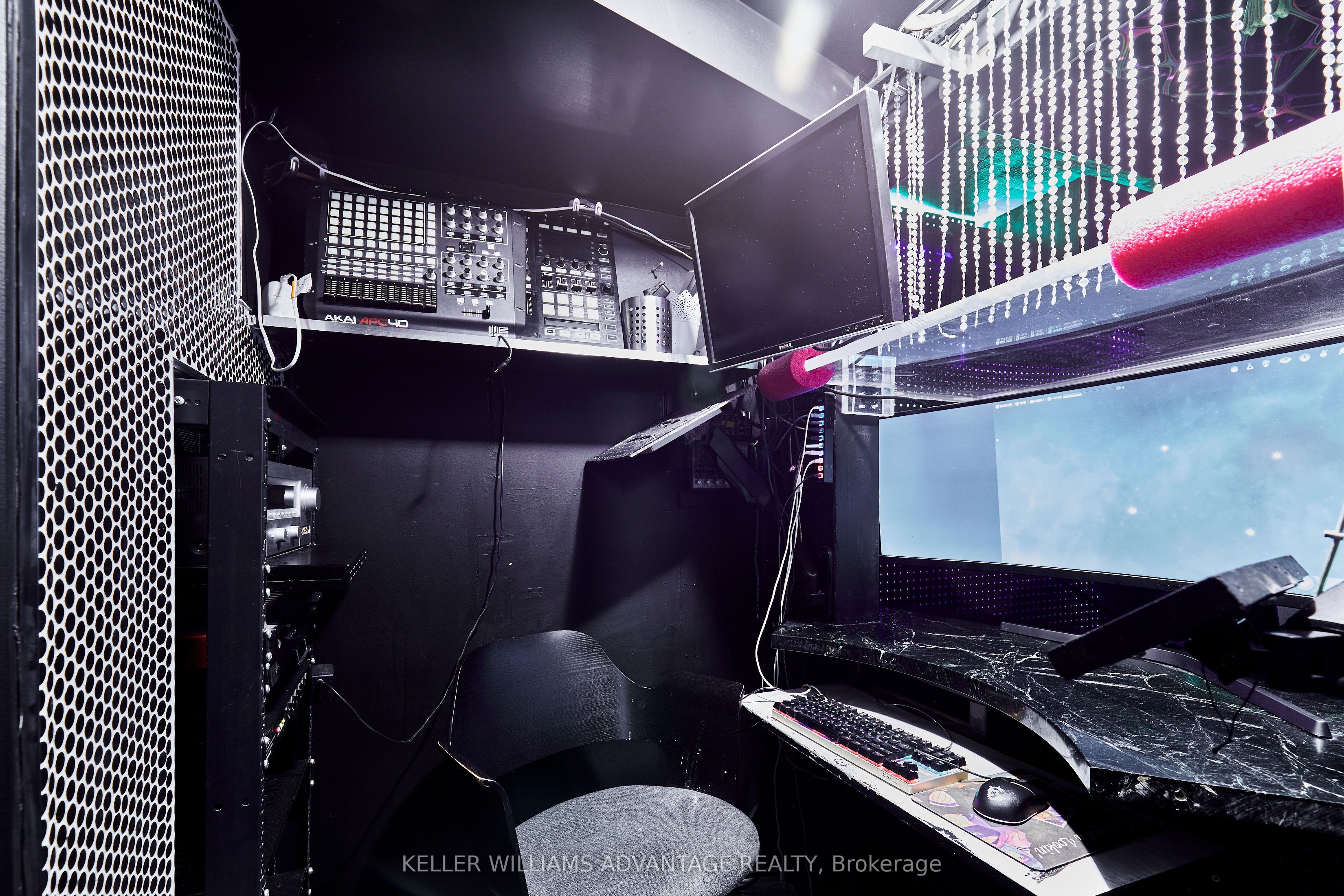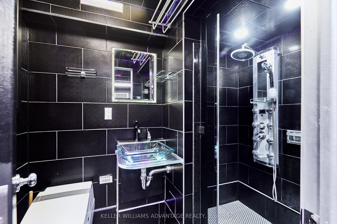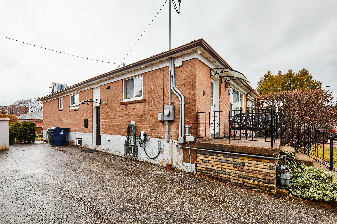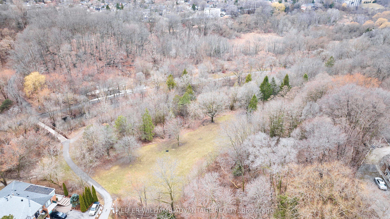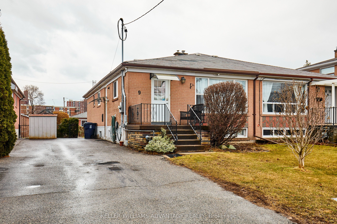
$975,000
Est. Payment
$3,724/mo*
*Based on 20% down, 4% interest, 30-year term
Listed by KELLER WILLIAMS ADVANTAGE REALTY
Semi-Detached •MLS #E12054051•New
Room Details
| Room | Features | Level |
|---|---|---|
Kitchen 1.8 × 2.76 m | Tile FloorStainless Steel ApplGranite Counters | Main |
Primary Bedroom 4.76 × 3.29 m | Hardwood FloorLarge Window3 Pc Ensuite | Main |
Kitchen 3.35 × 2.71 m | Tile FloorWindowDouble Sink | Main |
Bedroom 4.81 × 2.74 m | Double ClosetHardwood FloorWindow | Main |
Bedroom 2 3.58 × 3.25 m | ClosetHardwood FloorWindow | Main |
Bedroom 3 2.88 × 2.8 m | Hardwood FloorClosetWindow | Main |
Client Remarks
Attention investors and multi-generational families! Incredible opportunity to get into the market with multiple income-earning opportunities. 9 Chapman contains 3 separate units and offers many different possibilities. Located in Woodbine Gardens, this area provides easy access to public transit, Taylor-Massey Creek, shopping, moments to Danforth Ave, and a short drive to the DVP. The main floor studio suite, completed in 2023, can be used for short or long-term rental, featuring separate entrance, hardwood flooring, a kitchen with stainless steel appliances, and a sparkling 3pc bath with a glassed-in shower. The rear 3-bedroom plus den unit is currently rented per room with a shared 4pc bathroom and bright kitchen. The lower level features two bedrooms, a full-sized kitchen, a 3pc bath, plus an office. The workshop can easily be transformed into an additional bedroom to provide even more customization opportunities. With ample parking for 3 cars in the private drive - Bonus, a tesla charger is available for purchase! Also featured is a fully fenced-in backyard for outdoor entertainment as two garden sheds for ample storage space. This is a unique offering with rentals equating to cash flow!
About This Property
9 Chapman Avenue, Scarborough, M4B 1C3
Home Overview
Basic Information
Walk around the neighborhood
9 Chapman Avenue, Scarborough, M4B 1C3
Shally Shi
Sales Representative, Dolphin Realty Inc
English, Mandarin
Residential ResaleProperty ManagementPre Construction
Mortgage Information
Estimated Payment
$0 Principal and Interest
 Walk Score for 9 Chapman Avenue
Walk Score for 9 Chapman Avenue

Book a Showing
Tour this home with Shally
Frequently Asked Questions
Can't find what you're looking for? Contact our support team for more information.
See the Latest Listings by Cities
1500+ home for sale in Ontario

Looking for Your Perfect Home?
Let us help you find the perfect home that matches your lifestyle
