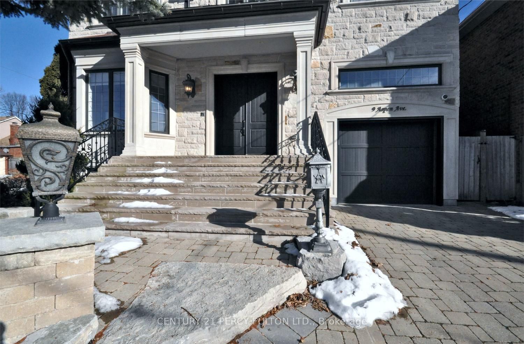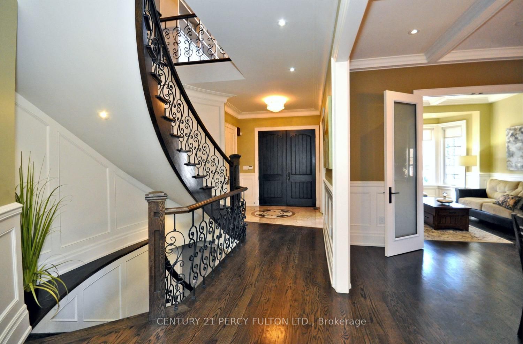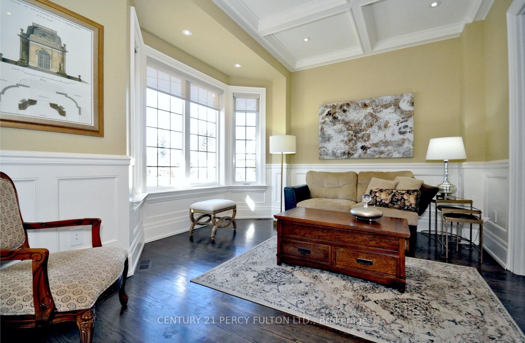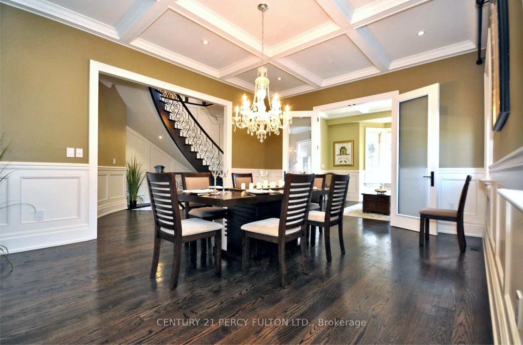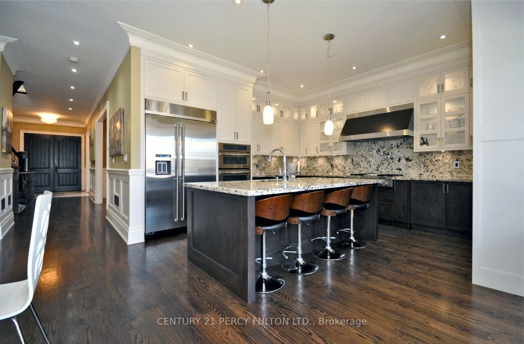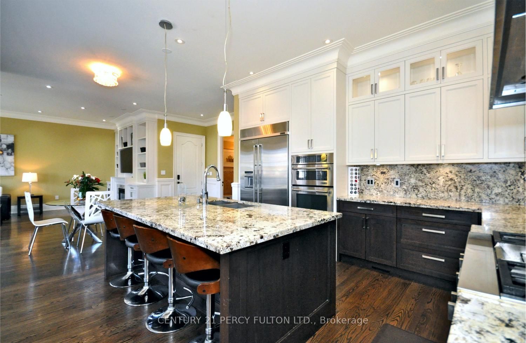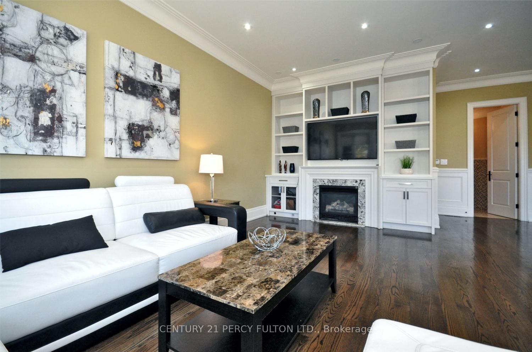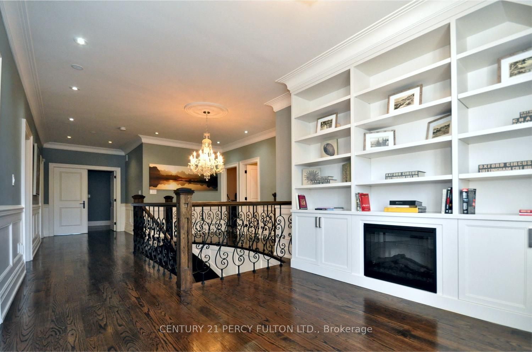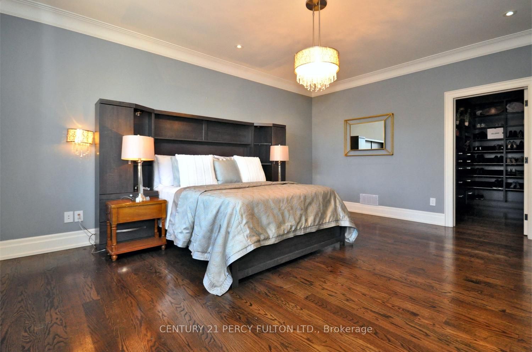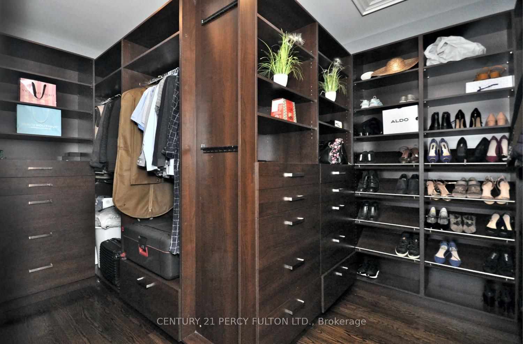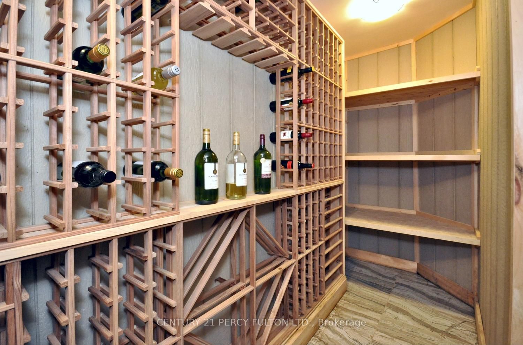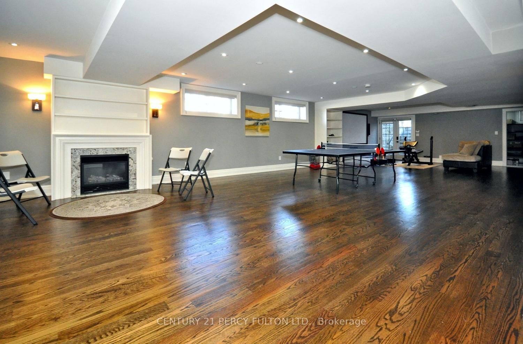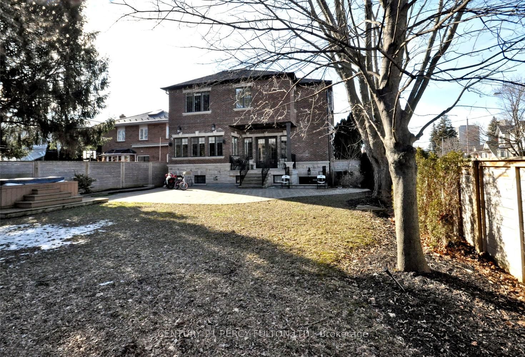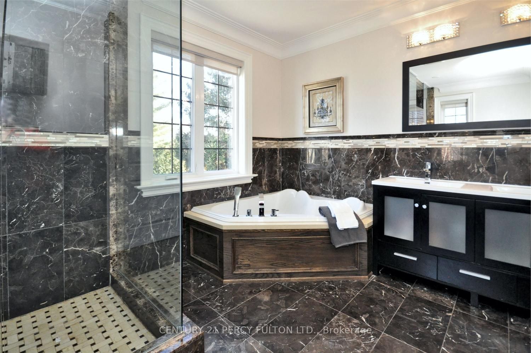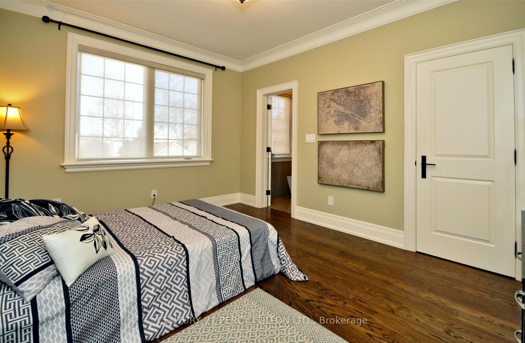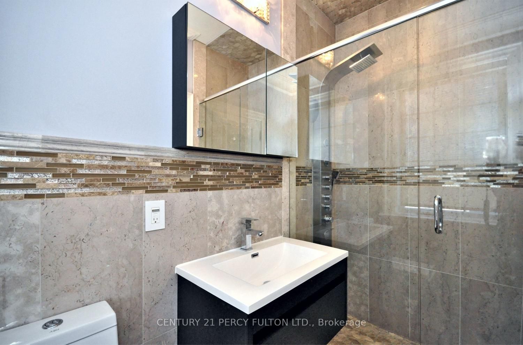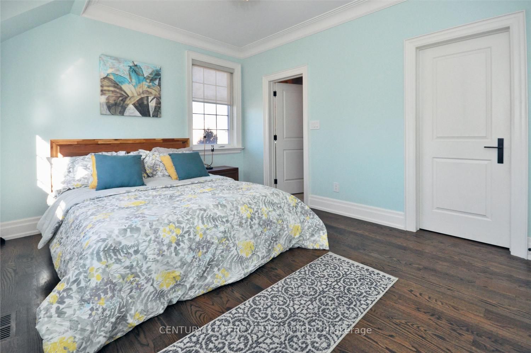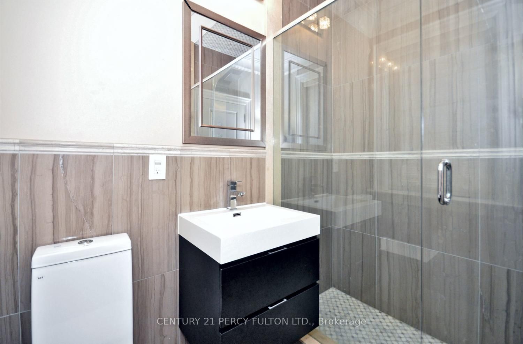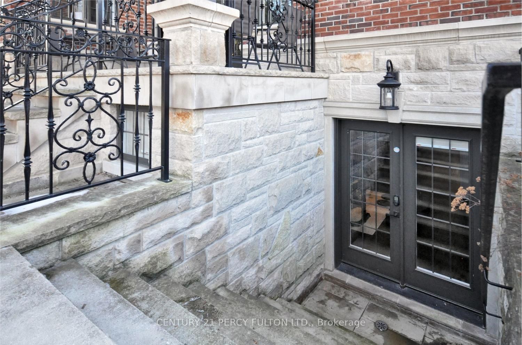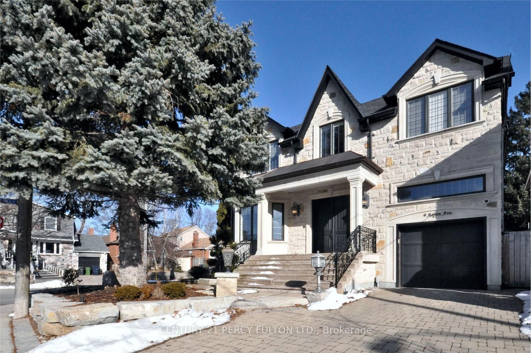
$2,795,000
Est. Payment
$10,675/mo*
*Based on 20% down, 4% interest, 30-year term
Listed by CENTURY 21 PERCY FULTON LTD.
Detached•MLS #E11985475•New
Room Details
| Room | Features | Level |
|---|---|---|
Living Room 4.34 × 3.86 m | Hardwood FloorWainscotingBay Window | Ground |
Dining Room 5.54 × 4.32 m | Hardwood FloorFrench DoorsWainscoting | Ground |
Kitchen 4.8 × 4.45 m | Granite CountersCentre IslandB/I Appliances | Ground |
Primary Bedroom 5.11 × 4.34 m | Hardwood Floor5 Pc EnsuiteWalk-In Closet(s) | Second |
Bedroom 2 4.34 × 3.35 m | Hardwood Floor3 Pc EnsuiteWalk-In Closet(s) | Second |
Bedroom 3 4.32 × 3.3 m | Hardwood FloorDouble ClosetCrown Moulding | Second |
Client Remarks
Exquisite Custom Built Home In Prestegious Parkview Hills - Appr 10 Yrs New. Features & Upgrades Include: Stone & Brick Exterior; Double Door Entry; Ceilings 10' On Main, 9' On 2nd, 8' In Bsmnt; Maple Hrdwd Flrs; Gourmet Kitchen: Granite, Centre Island, Under Counter & In Cabinet Lighting, Jenn Air Appliances; Pot Lights & Crown Mouldings T/O; Chair Rails & Wainscotting; Custom Closet Organizers; Fin Walk-Up Bsmnt W/Theater Area & Temp Controlled Wine Cellar
About This Property
9 Aspen Avenue, Scarborough, M4B 2Z1
Home Overview
Basic Information
Walk around the neighborhood
9 Aspen Avenue, Scarborough, M4B 2Z1
Shally Shi
Sales Representative, Dolphin Realty Inc
English, Mandarin
Residential ResaleProperty ManagementPre Construction
Mortgage Information
Estimated Payment
$0 Principal and Interest
 Walk Score for 9 Aspen Avenue
Walk Score for 9 Aspen Avenue

Book a Showing
Tour this home with Shally
Frequently Asked Questions
Can't find what you're looking for? Contact our support team for more information.
See the Latest Listings by Cities
1500+ home for sale in Ontario

Looking for Your Perfect Home?
Let us help you find the perfect home that matches your lifestyle
