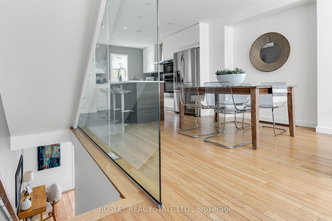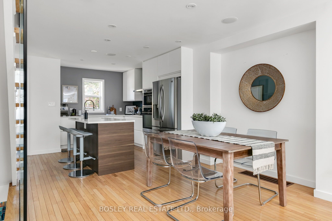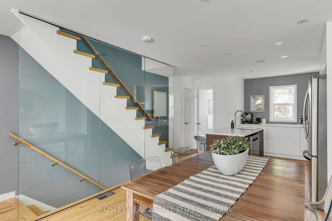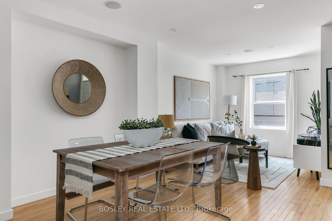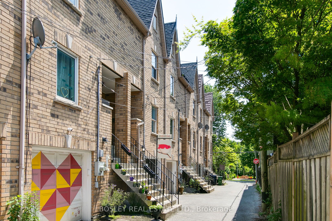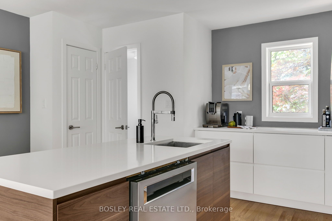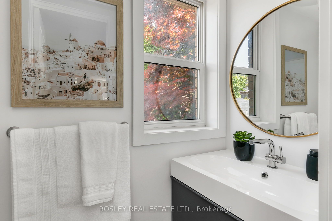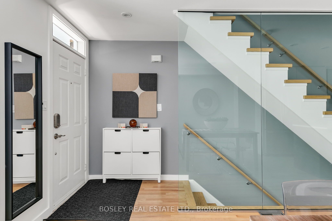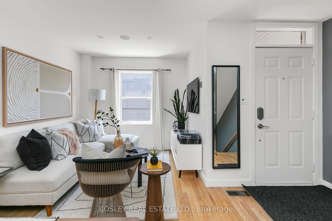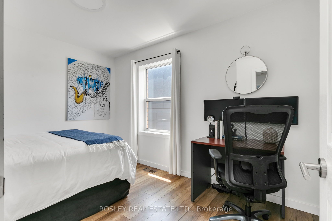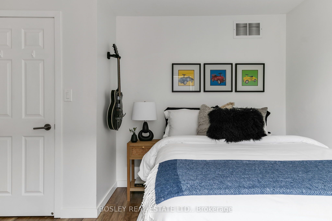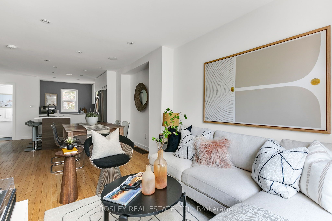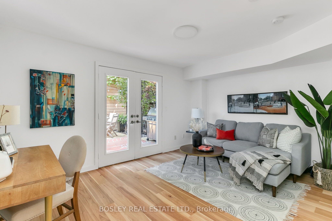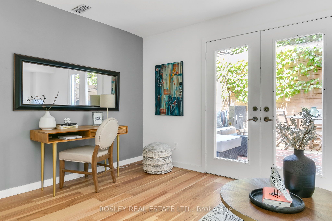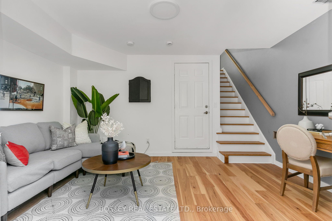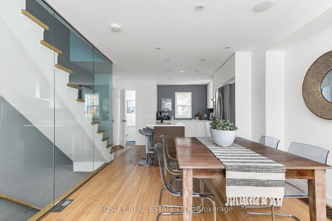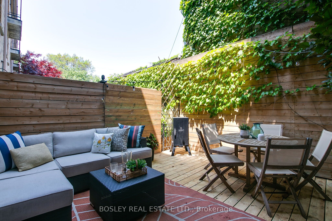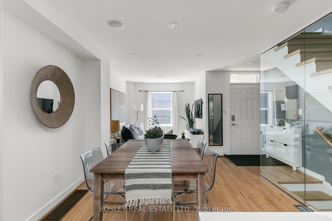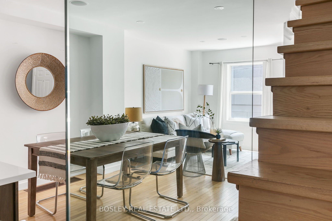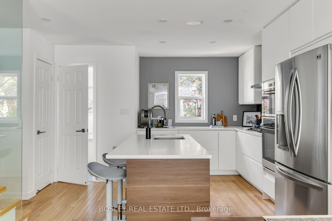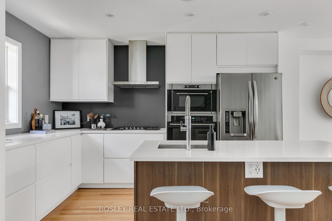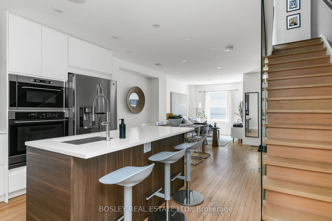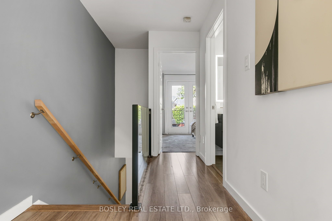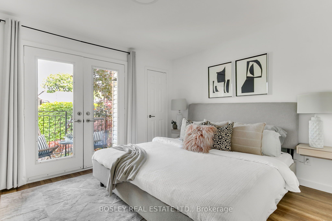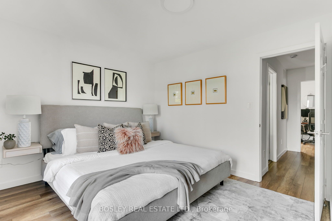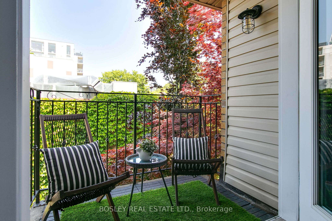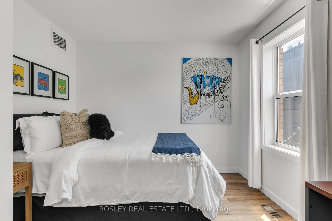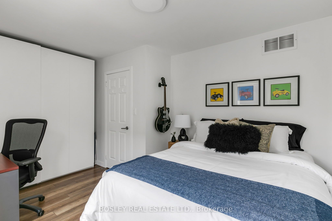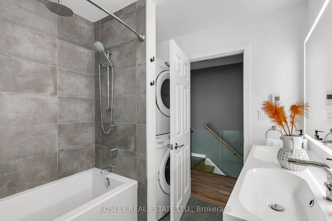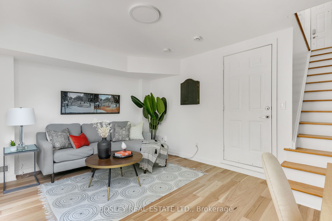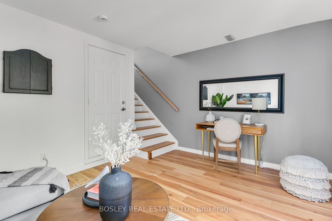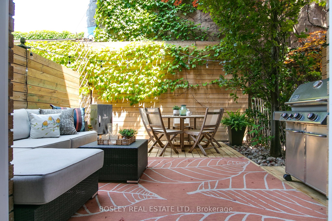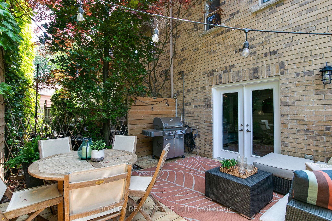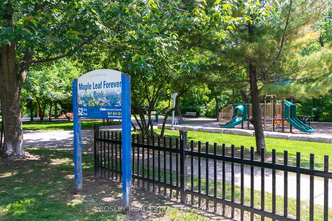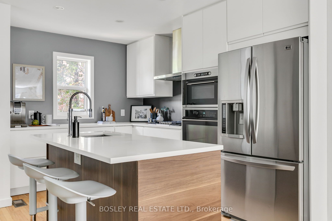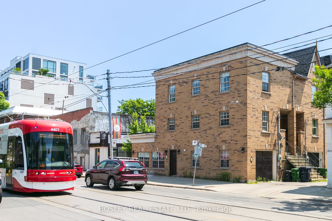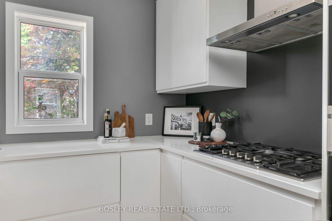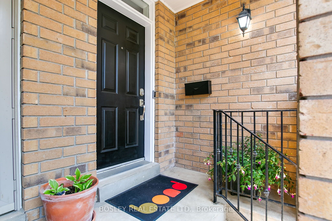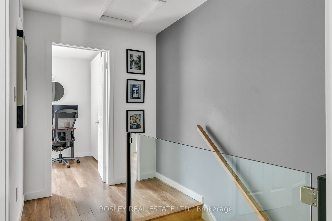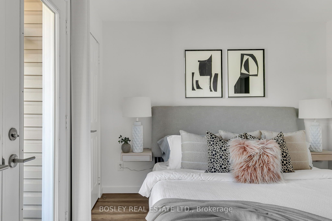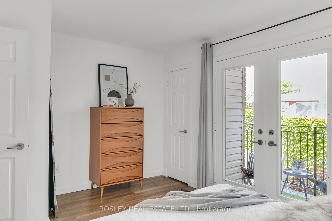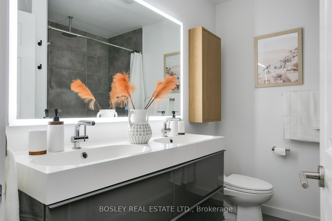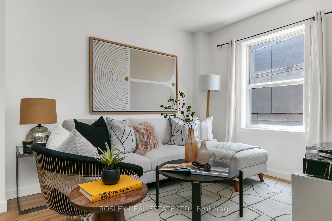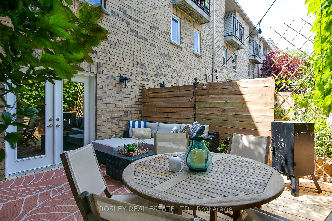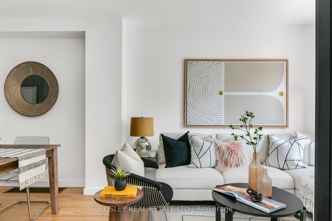
$899,000
Est. Payment
$3,434/mo*
*Based on 20% down, 4% interest, 30-year term
Listed by BOSLEY REAL ESTATE LTD.
Att/Row/Townhouse•MLS #E12225350•New
Room Details
| Room | Features | Level |
|---|---|---|
Living Room 3.05 × 2.71 m | West ViewHardwood FloorPot Lights | Main |
Dining Room 2.81 × 3.39 m | Centre IslandBuilt-in SpeakersBreakfast Bar | Main |
Kitchen 4.16 × 3.94 m | East ViewBreakfast BarQuartz Counter | Main |
Primary Bedroom 5.24 × 4.44 m | French DoorsW/O To BalconyCeiling Fan(s) | Third |
Bedroom 2 3.31 × 3.82 m | Double ClosetLaminateWest View | Third |
Client Remarks
Take a trip down Memory Lane and land somewhere unforgettable welcome to 9 Agnes Lane. Tucked away on a quiet, private lane, in the heart of the East End. This hidden gem delivers sophisticated charm and city-smart living in equal measure. Behind the warm brick exterior is a modern two-bedroom home with a thoughtful layout, updates that are polished, and a vibe thats effortlessly cool. Upstairs, you'll find two oversized bedrooms one with a Juliette balcony that opens onto a private courtyard below, adding a romantic, tucked-away feel to your mornings. Whether you're sipping coffee or stargazing, its a moment. On the main level, gleaming hardwood floors set the stage for a warm, inviting space where living, dining, and entertaining blend together. The star of the show? A beautifully renovated kitchen with clean lines, quartz countertops, custom cabinetry, and a full suite of stainless steel appliances equally ready for a quiet Tuesday at the breakfast bar, or a Saturday night dinner party. Downstairs, flexibility is the name of the game. The family room is large, bright, and perfect as a home office, media room, or stylish studio space. It opens directly onto your private courtyard your own urban oasis, ideal for lazy Sundays or hosting friends. Bonus: there's direct access to the attached garage from the family room, making grocery runs and bike storage a breeze. Nestled in Leslieville, steps to Maple Leaf Forever Park, the Lake, Riverdale, and Little India, Little China, Riverside and the Beach, you're minutes from parks, trails, indie cafés, destination dining, and boutique shopping. Transit, the DVP, and the core are right at your fingertips. 9 Agnes Lane isn't just a home its a mood. Private, polished, and perfectly placed.
About This Property
9 Agnes Lane, Scarborough, M4L 3Z3
Home Overview
Basic Information
Walk around the neighborhood
9 Agnes Lane, Scarborough, M4L 3Z3
Shally Shi
Sales Representative, Dolphin Realty Inc
English, Mandarin
Residential ResaleProperty ManagementPre Construction
Mortgage Information
Estimated Payment
$0 Principal and Interest
 Walk Score for 9 Agnes Lane
Walk Score for 9 Agnes Lane

Book a Showing
Tour this home with Shally
Frequently Asked Questions
Can't find what you're looking for? Contact our support team for more information.
See the Latest Listings by Cities
1500+ home for sale in Ontario

Looking for Your Perfect Home?
Let us help you find the perfect home that matches your lifestyle
