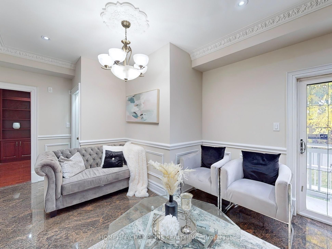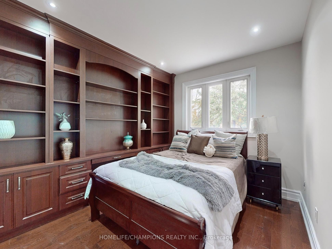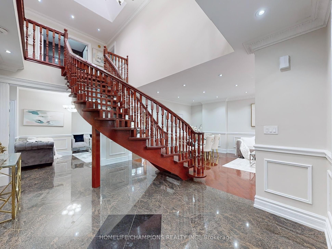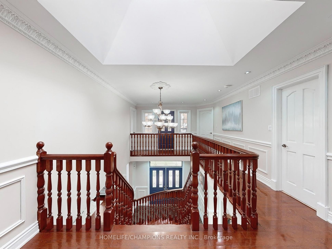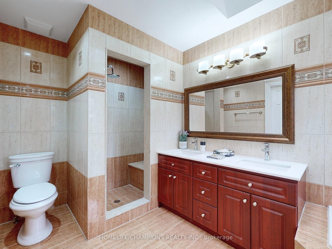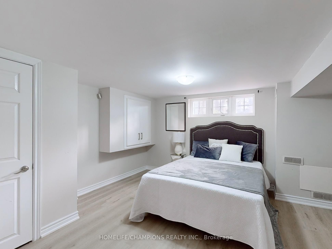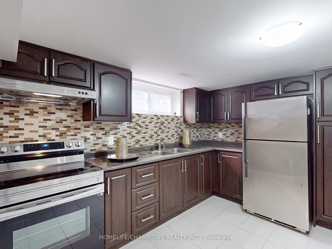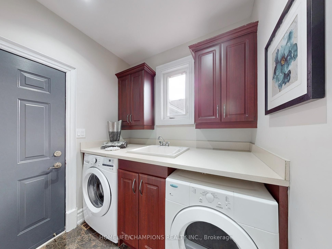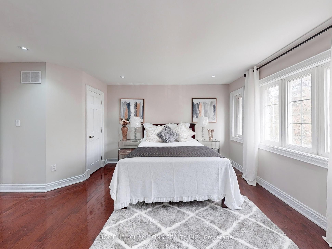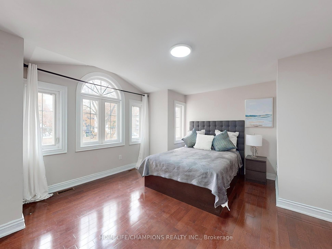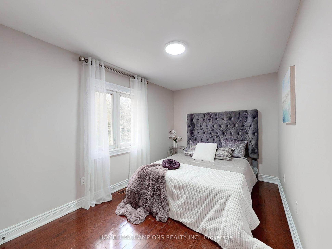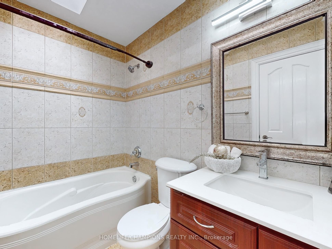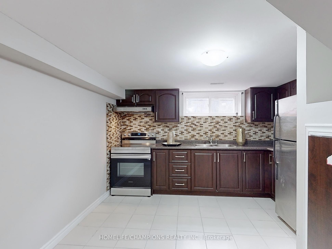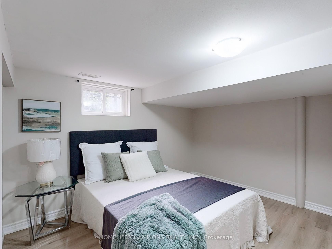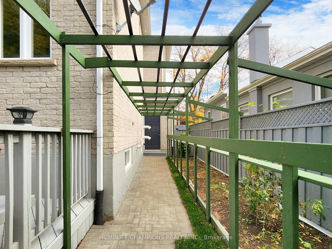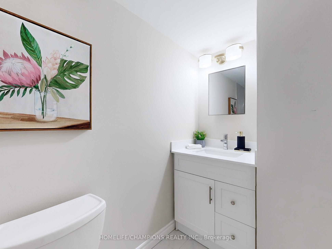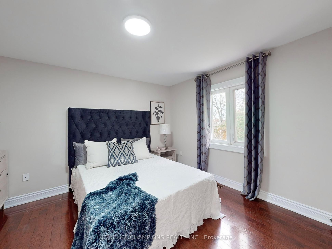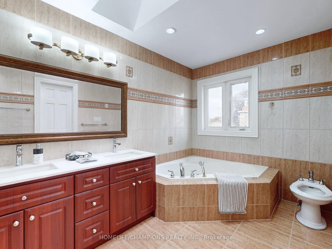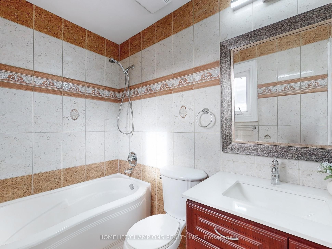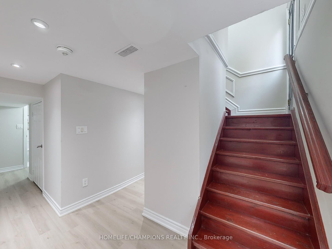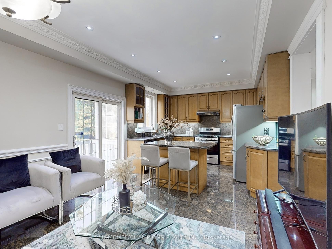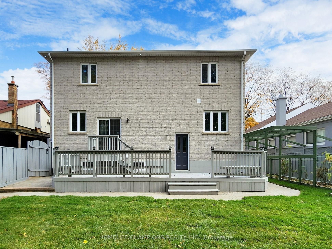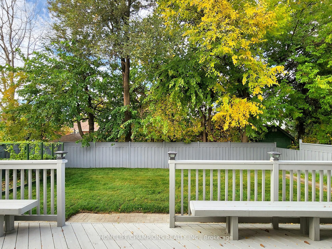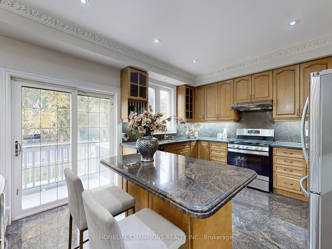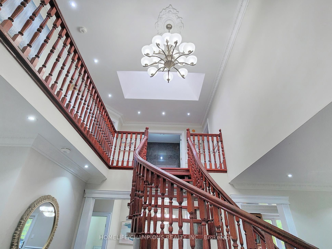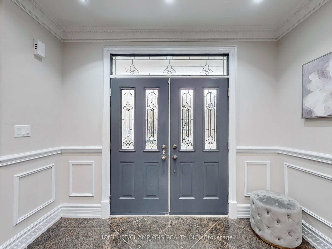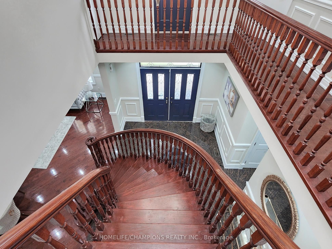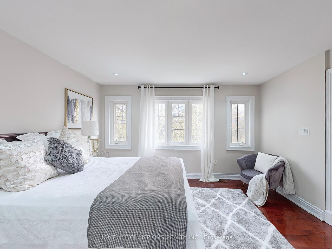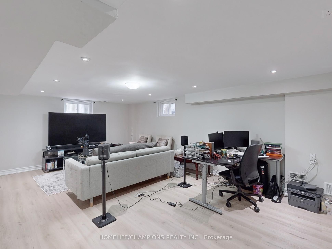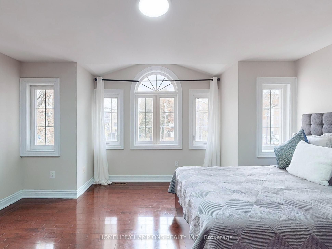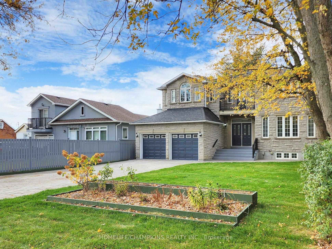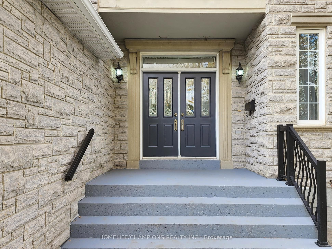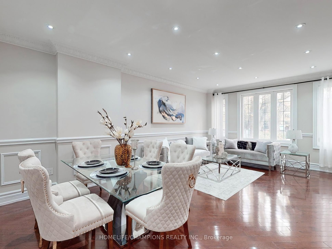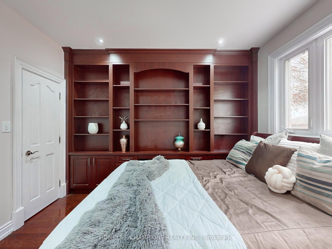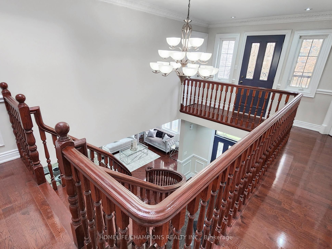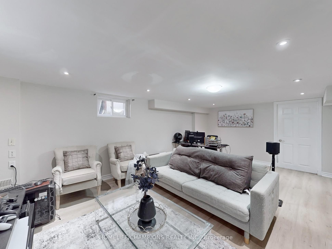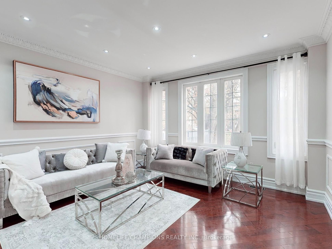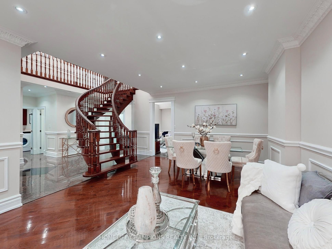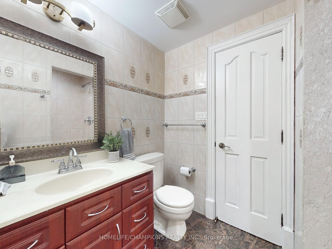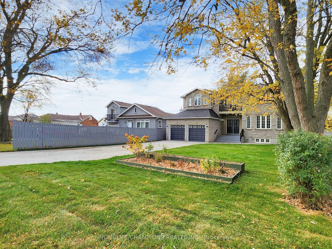
$1,749,900
Est. Payment
$6,683/mo*
*Based on 20% down, 4% interest, 30-year term
Listed by HOMELIFE/CHAMPIONS REALTY INC.
Detached•MLS #E11965379•Price Change
Room Details
| Room | Features | Level |
|---|---|---|
Living Room 6.48 × 4.17 m | Combined w/DiningHardwood Floor | Main |
Dining Room 6.48 × 4.17 m | Combined w/Living | Main |
Kitchen 7.27 × 3.61 m | Combined w/FamilyGranite FloorGranite Counters | Main |
Bedroom 5 3.61 × 2.62 m | 4 Pc EnsuiteHardwood FloorGranite Floor | Main |
Primary Bedroom 5.08 × 4.17 m | 5 Pc EnsuiteHardwood FloorCeramic Floor | Second |
Bedroom 2 5 × 4.83 m | 4 Pc EnsuiteHardwood FloorCeramic Floor | Second |
Client Remarks
Rare opportunity to acquire a fabulous family friendly neighbourhood. This detached 5+ 2 bedroom, 5 Bathroom, Open Concept 9 feet ceilingmain foor,8 feet ceiling second floor home was built in 2005 Groung floor and up, on a spacious 50' x 143.5' lot is perfectly situated in awell established, quiet, family neighbourhood. Offering a unique layout, including a luxurious primary Grand parents Bedroom in the Main floor,complete with an ensuite 4 Pc bath. Completely refreshed with new paint with Newly Renovated Basement Washroom. This home boastsgenerous sized sun-filled living & dining spaces, eat-in kitchen, separate entrance to basement, 2 Car garage, wide private drive with 6 carparking spaces(Total of 8 Parking including garage) in Interlock Driveway & plenty of room at the rear deck to entertain your entire family andfriends! Stoves(Oct,2024), Washer(Oct,2024), Rangehood(Oct,2024), Furnace(2024), New Grass front and rear. The kitchen features a graniteisland, with solid Honey Maple cabinets, Gas Stove. The master suite boasts 2 walk-in closet and a 5-piece ensuite with a Jacuzzi tub. 2nd FlrWalk Out To Private Balcony. The basement with newly renovated 4pc washroom, New Vinal flooring and has a separate entrance for addedconvenience. Buyer/Buyers Agent to Verify All Measurements & Taxes. Sellers/Seller's Agent Do Not Warrant The Retrofit Status Of TheBasement. Enjoy easy access to the TTC, with a new subway line on Eglinton coming soon, and a quick 15-minute drive to Scarborough TownCentre, Highway 401, and the GO Train station. Surrounded by excellent schools, gorgeous parks, and countless shopping and dining options,this home offers the perfect blend of natural beauty, and ultimate convenience.
About This Property
896 Kennedy Road, Scarborough, M1K 2E8
Home Overview
Basic Information
Walk around the neighborhood
896 Kennedy Road, Scarborough, M1K 2E8
Shally Shi
Sales Representative, Dolphin Realty Inc
English, Mandarin
Residential ResaleProperty ManagementPre Construction
Mortgage Information
Estimated Payment
$0 Principal and Interest
 Walk Score for 896 Kennedy Road
Walk Score for 896 Kennedy Road

Book a Showing
Tour this home with Shally
Frequently Asked Questions
Can't find what you're looking for? Contact our support team for more information.
Check out 100+ listings near this property. Listings updated daily
See the Latest Listings by Cities
1500+ home for sale in Ontario

Looking for Your Perfect Home?
Let us help you find the perfect home that matches your lifestyle
