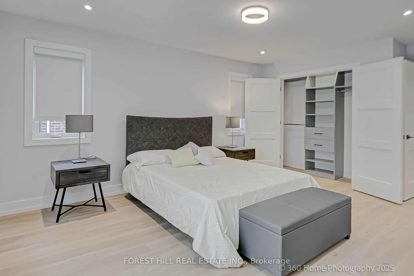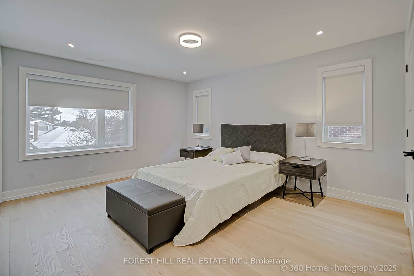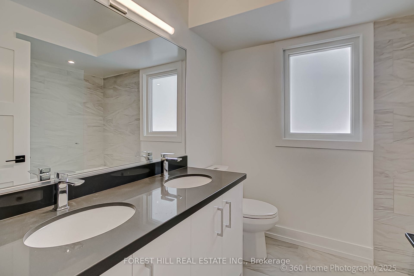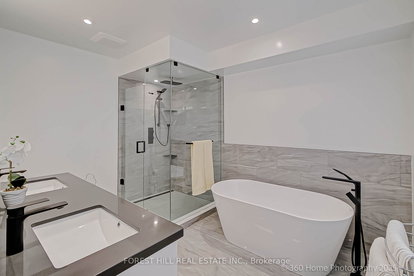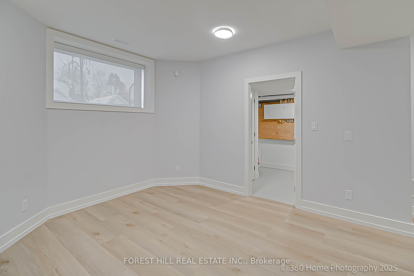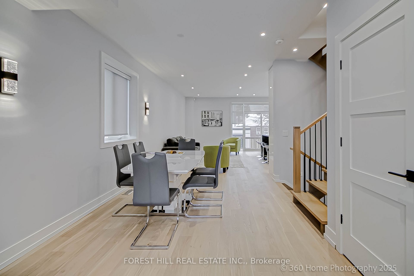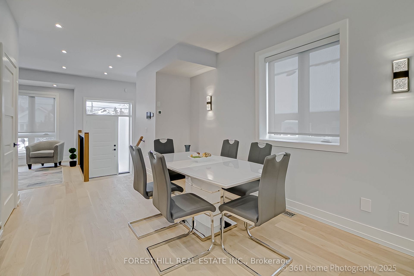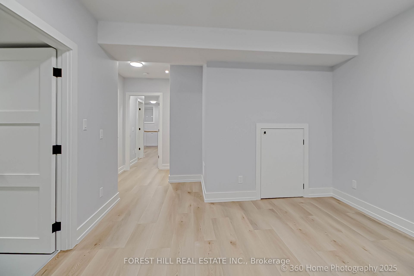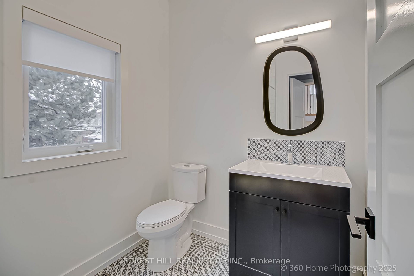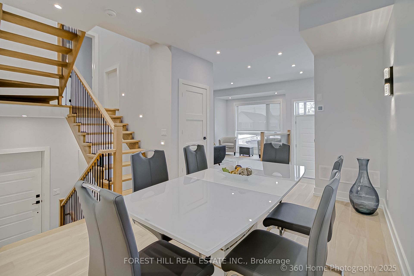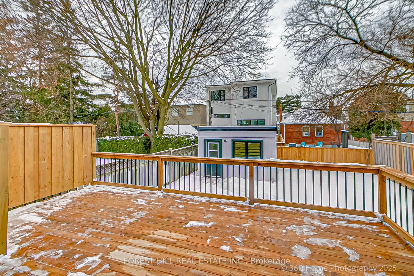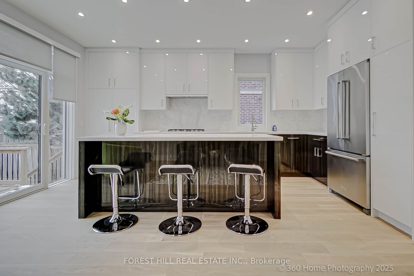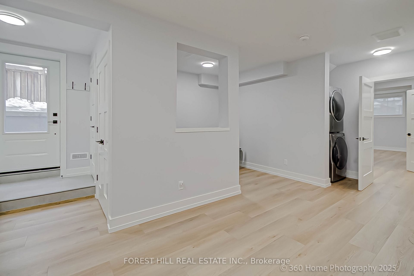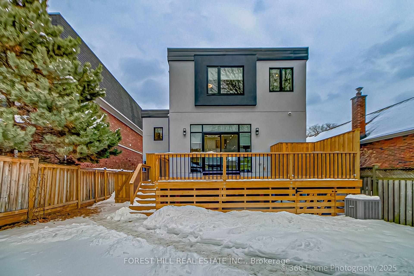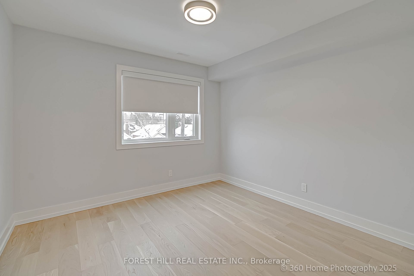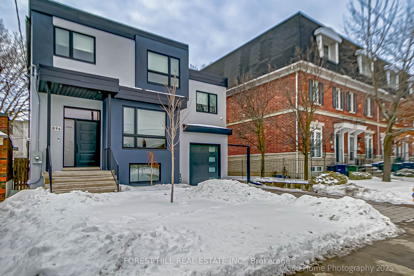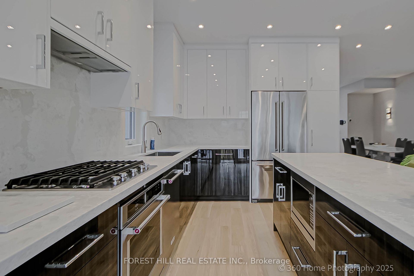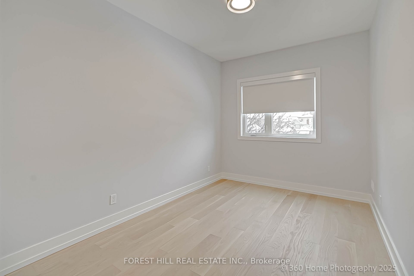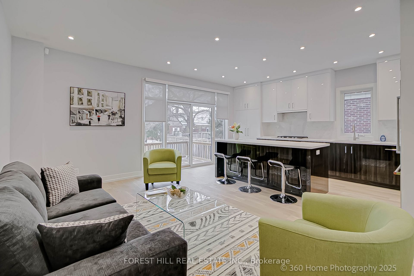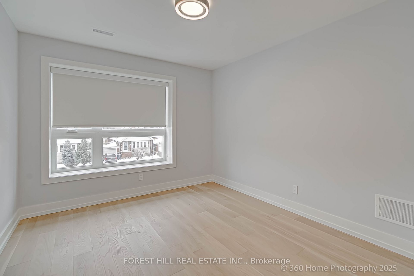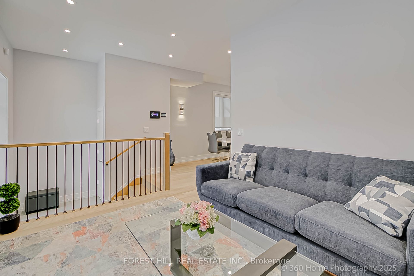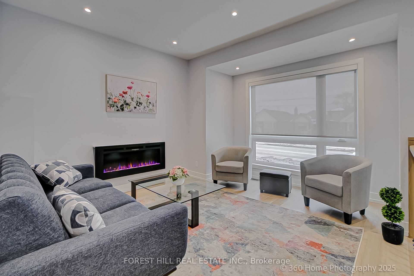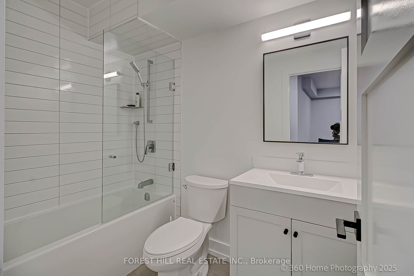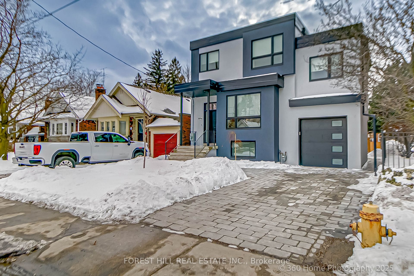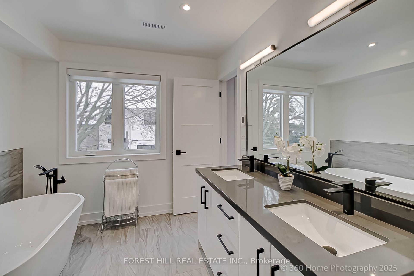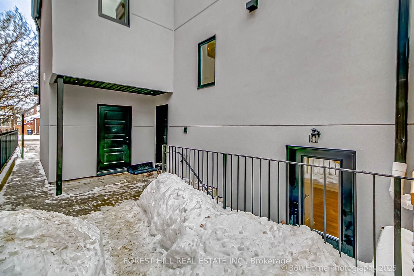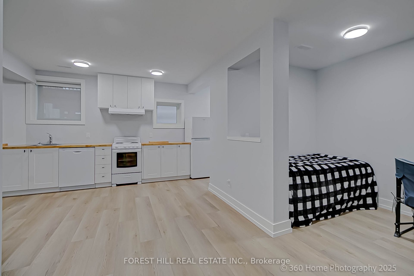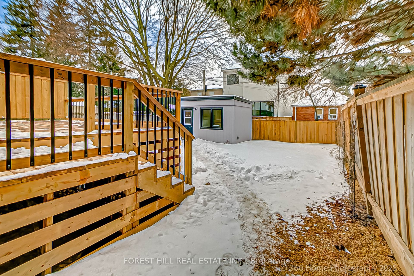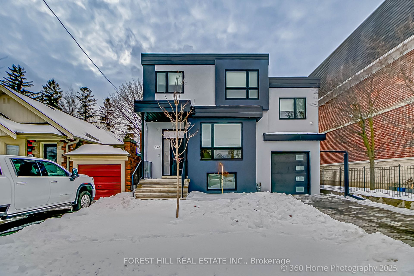
$2,285,000
Est. Payment
$8,727/mo*
*Based on 20% down, 4% interest, 30-year term
Listed by FOREST HILL REAL ESTATE INC.
Detached•MLS #E11975813•New
Room Details
| Room | Features | Level |
|---|---|---|
Living Room 3.91 × 3.83 m | FireplaceHardwood FloorCasement Windows | Ground |
Dining Room 4.53 × 3.14 m | Hardwood FloorCasement WindowsCloset | Ground |
Kitchen 5.27 × 2.49 m | W/O To SundeckBreakfast BarB/I Appliances | Ground |
Bedroom 4 2.76 × 3.86 m | 3 Pc EnsuiteCloset OrganizersHardwood Floor | In Between |
Primary Bedroom 4.57 × 3.69 m | 5 Pc EnsuiteWalk-In Closet(s)Double Closet | Second |
Bedroom 2 3.57 × 3.09 m | Double ClosetHardwood FloorCloset Organizers | Second |
Client Remarks
Builders Own Home! A Great Luxury Modern 2 Storey With High End Finishes That Won't Disappoint. Modern Chef's Kitchen With Custom Cabinetry, Quartz Centre Island With Breakfast Bar And Walk Out To A Large Deck And Fully Fenced Yard. Main Floor Family Room. Heated Floors In All Washrooms (Except Powder Room & Basement). 2nd Floor Laundry. Separate Side Entrance To In-Law Suite (Or Income Potential) With Own Laundry Facilities. Heated Outdoor Structure For Office Or Studio. Conveniently Located Close To Schools, Hospitals, Library & Parks With A Short Walk To The Danforth Subway Line And Public Transportation.
About This Property
896 Coxwell Avenue, Scarborough, M4C 3G2
Home Overview
Basic Information
Walk around the neighborhood
896 Coxwell Avenue, Scarborough, M4C 3G2
Shally Shi
Sales Representative, Dolphin Realty Inc
English, Mandarin
Residential ResaleProperty ManagementPre Construction
Mortgage Information
Estimated Payment
$0 Principal and Interest
 Walk Score for 896 Coxwell Avenue
Walk Score for 896 Coxwell Avenue

Book a Showing
Tour this home with Shally
Frequently Asked Questions
Can't find what you're looking for? Contact our support team for more information.
See the Latest Listings by Cities
1500+ home for sale in Ontario

Looking for Your Perfect Home?
Let us help you find the perfect home that matches your lifestyle
