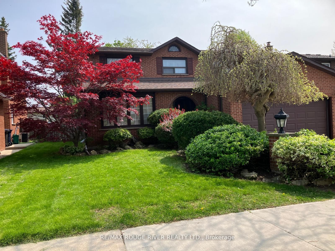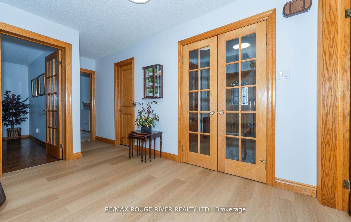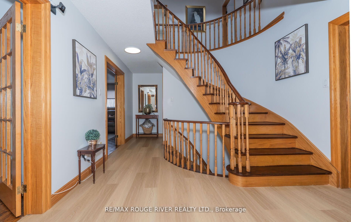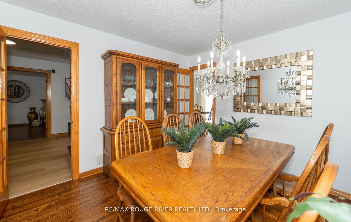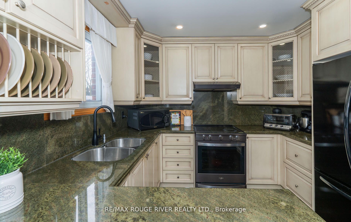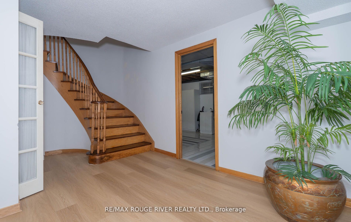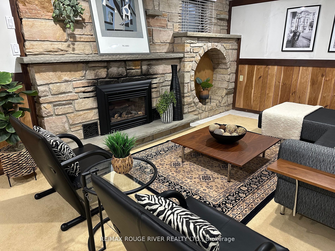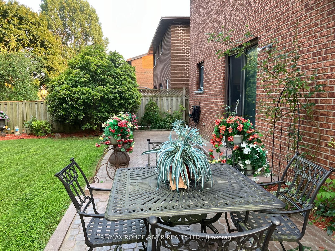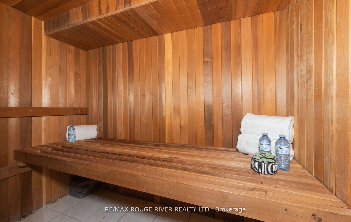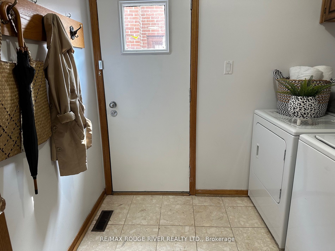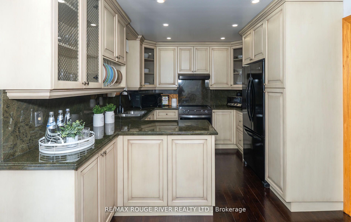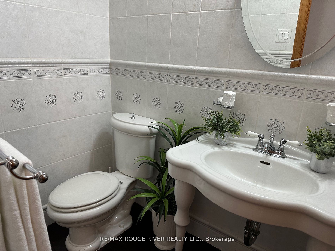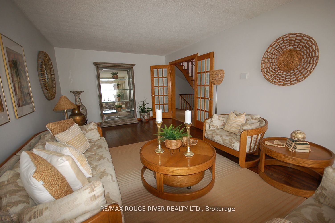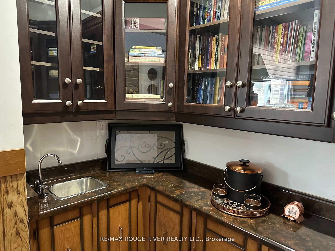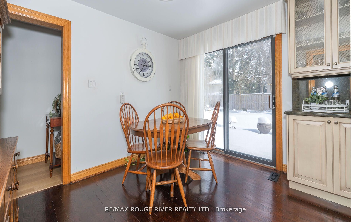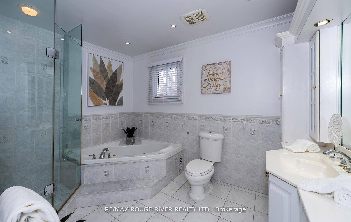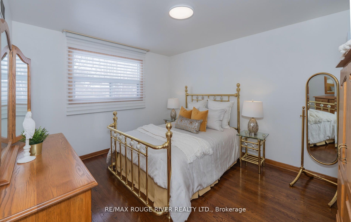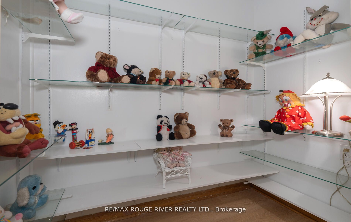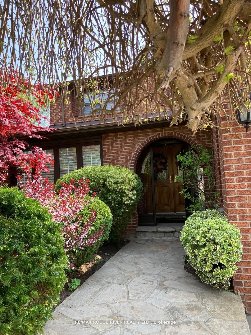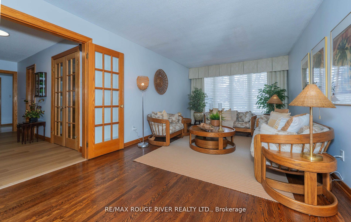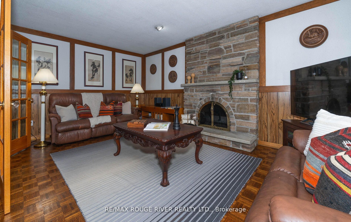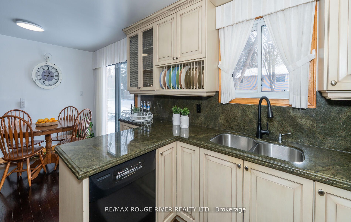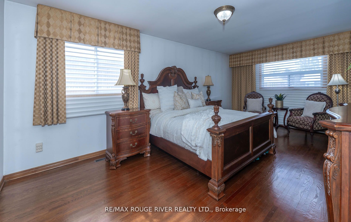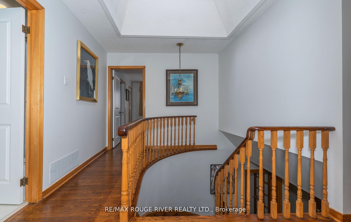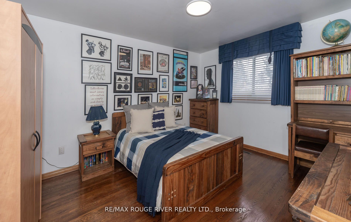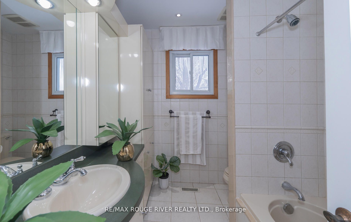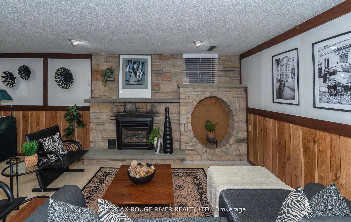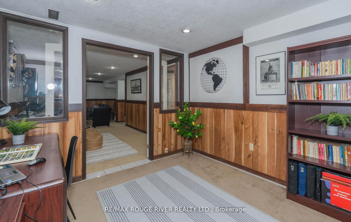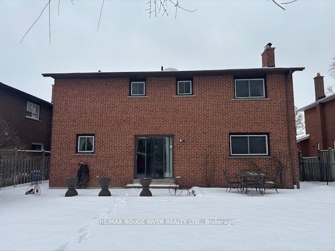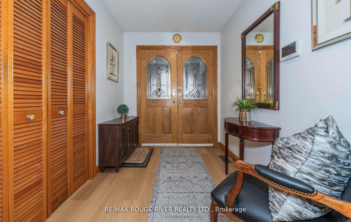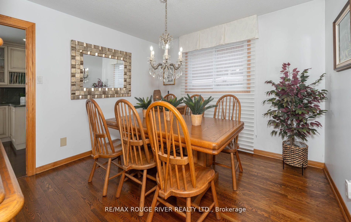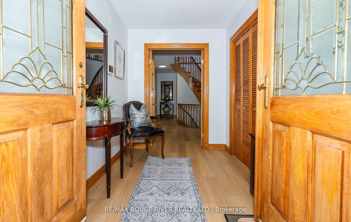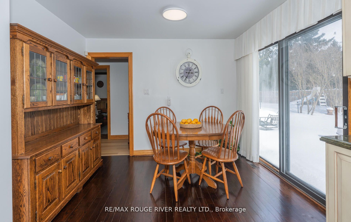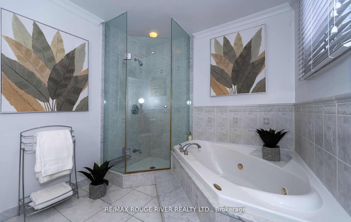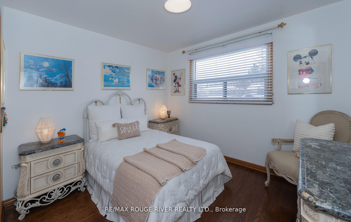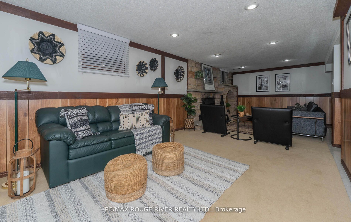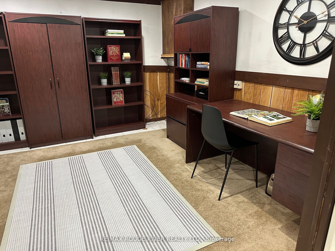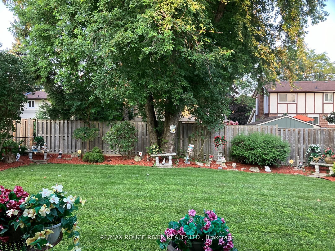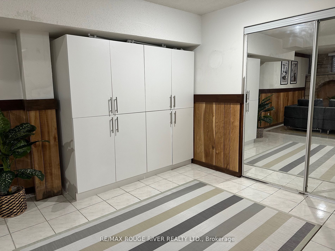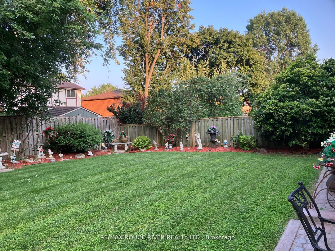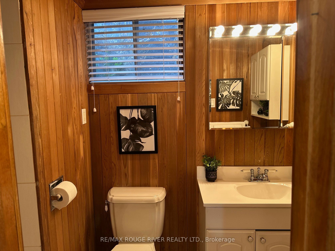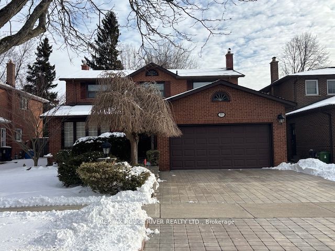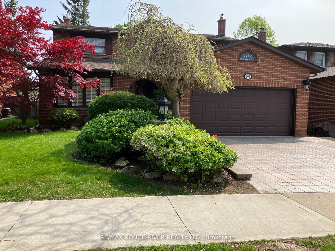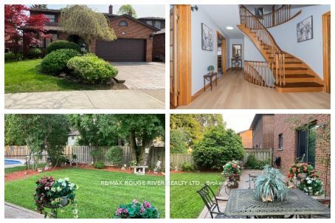
$1,387,700
Est. Payment
$5,300/mo*
*Based on 20% down, 4% interest, 30-year term
Listed by RE/MAX ROUGE RIVER REALTY LTD.
Detached•MLS #E12001752•New
Room Details
| Room | Features | Level |
|---|---|---|
Living Room 6.82 × 3.6 m | Hardwood FloorPicture WindowFrench Doors | Main |
Dining Room 3.71 × 3.65 m | Hardwood FloorSeparate RoomFrench Doors | Main |
Primary Bedroom 6.7 × 3.77 m | Hardwood Floor4 Pc EnsuiteWalk-In Closet(s) | Second |
Bedroom 2 4.22 × 3.63 m | Hardwood Floor4 Pc BathDouble Closet | Second |
Bedroom 3 4.3 × 4 m | Hardwood FloorDouble Closet | Second |
Bedroom 4 3.5 × 3.2 m | Hardwood FloorDouble Closet | Second |
Client Remarks
Nestled At Prestigeous "INVERMARGE DR".& The Demanding Centennial /West Rouge Lakeside Community, Quality Custom Built Home, Same Owner For 36 Years , Totally Fnished From Top To Bottom, Approximatly 3850 S.F. Finished Area ( Including Basement), There Are 4+1 Bdrms, 4 Bathrms( 2 Jacuzzie Baths), 2 Stone Walled Fireplaces(One Gas), Sauna, B/I Wet Bar, Sky Light, Oak Trim Thru Out , 11 French Doors, Circular Stair Case from Bsmt To 2nd Floor......Absolutely Iimmaculate. $$$ Spent In Upgrades, Roof Apx 5 Years, High Eff. Furnace 2022, CAC 2022, Newer Sliding Door (2022), Copper Wiring With 200 Amp Circer Breaker,Renovated Kitchen And 4 Renovated Bathrooms, Oak Decorated Double Front Doors, Front Pourch Enclosure, Interlocking Brick On Over Sized Drive Way, Flag Stone Walk Way & Interlocking Stone Patio at Back Of the House, Fully Fenced Yard......Spectacular Finished Bsmt. With Ceramic Floors, 5th Bdrm/Office, Huge Rec. Rm. W/Gas F.P. With Stoned Wall, 3 P.C. Bath, Sauna, Extra Sink In Furnace Room. ( EZ To Create A 2nd Kitchen). Storage Room And Cold Cellar, This Home Is Truly For A Special Buyer, Who Appreciate Quality Construction!!!, Wired With Rogers Security System, Minutes To Excellent Schools ( Including 100% French School). 24 Hours Lawrence Bus, Rouge Hill GO Station , Lake Ontario,Beach, Shopping, Black Dog Pub, And One Bus To University Of Toronto Scarb.Campus.( See Attachment For Feature Of The Area). Home Inspection Report Available, Upond Request.
About This Property
89 Invermarge Drive, Scarborough, M1C 3E8
Home Overview
Basic Information
Walk around the neighborhood
89 Invermarge Drive, Scarborough, M1C 3E8
Shally Shi
Sales Representative, Dolphin Realty Inc
English, Mandarin
Residential ResaleProperty ManagementPre Construction
Mortgage Information
Estimated Payment
$0 Principal and Interest
 Walk Score for 89 Invermarge Drive
Walk Score for 89 Invermarge Drive

Book a Showing
Tour this home with Shally
Frequently Asked Questions
Can't find what you're looking for? Contact our support team for more information.
Check out 100+ listings near this property. Listings updated daily
See the Latest Listings by Cities
1500+ home for sale in Ontario

Looking for Your Perfect Home?
Let us help you find the perfect home that matches your lifestyle
