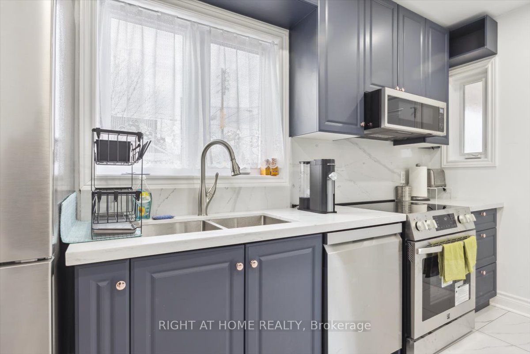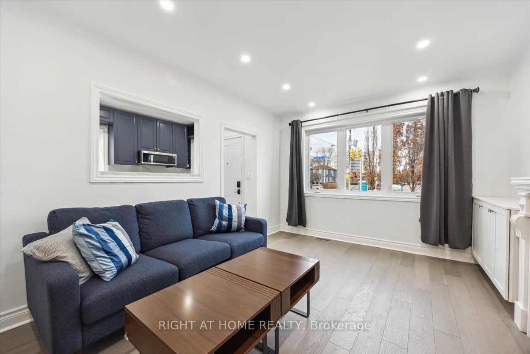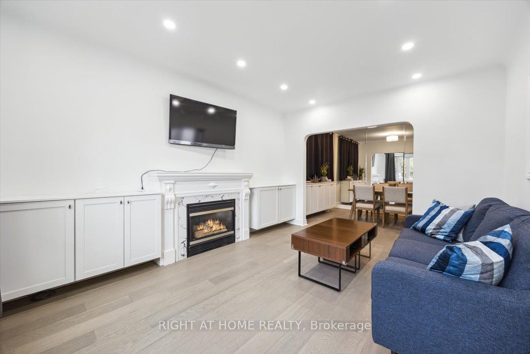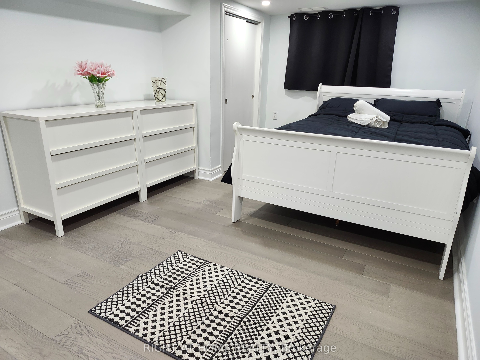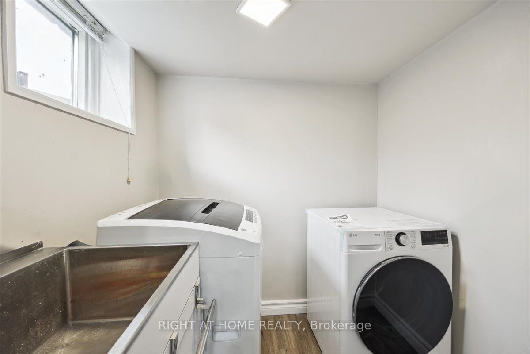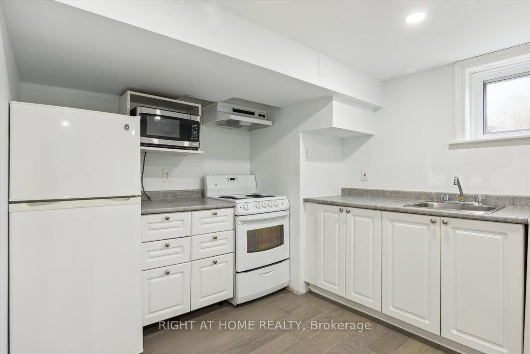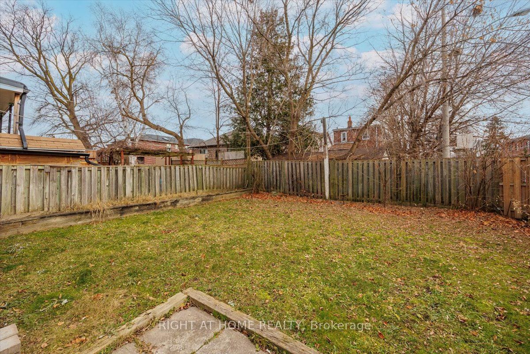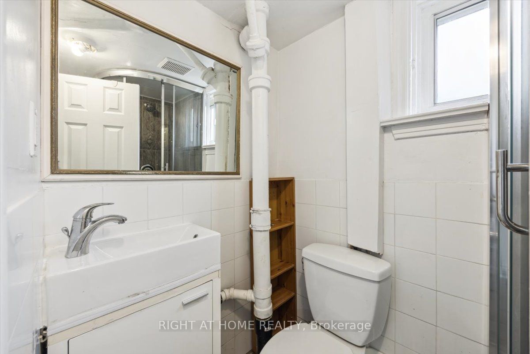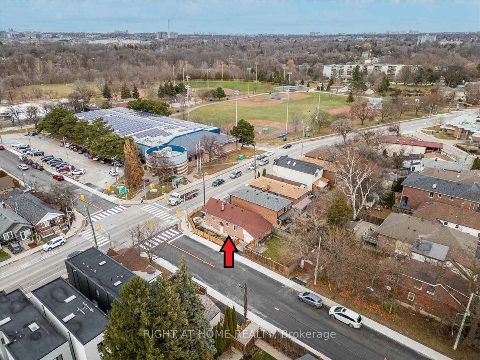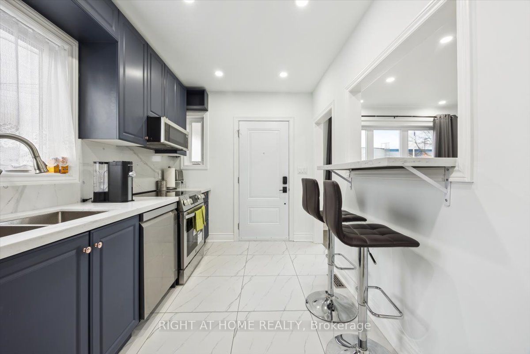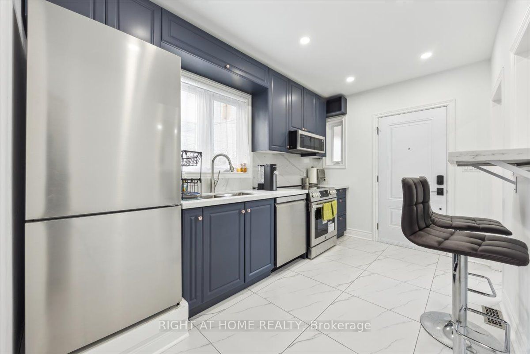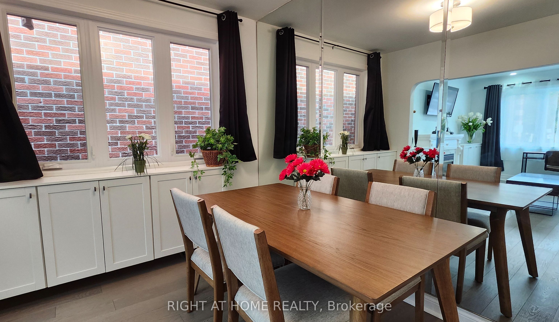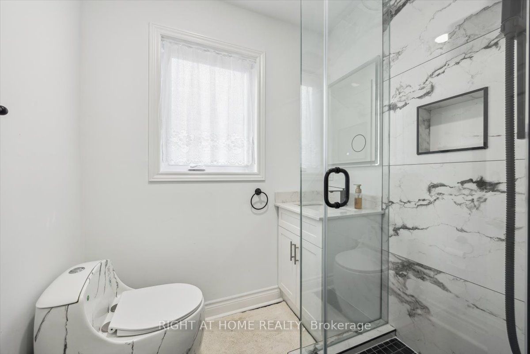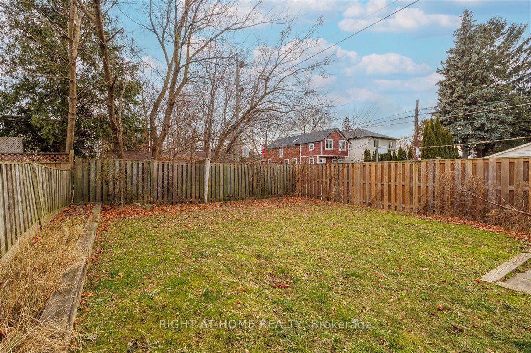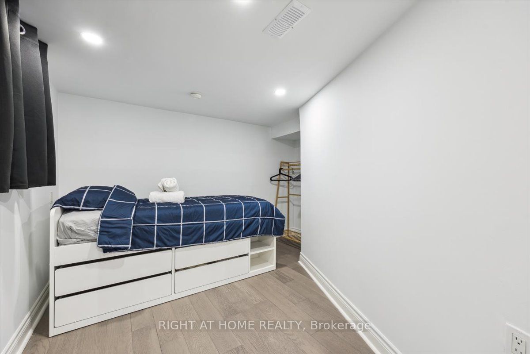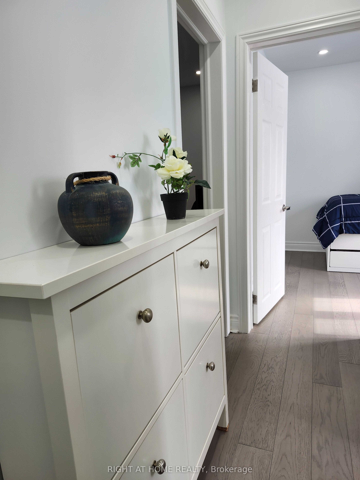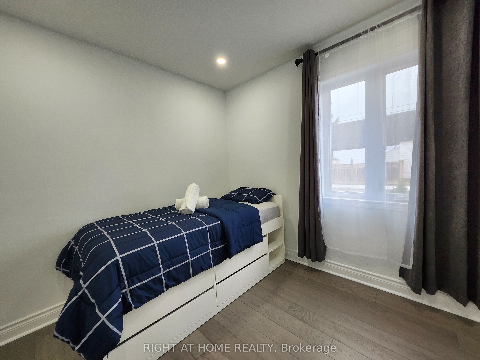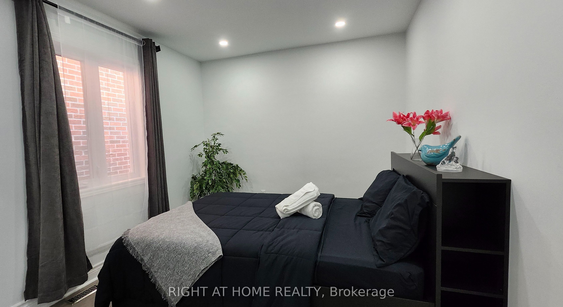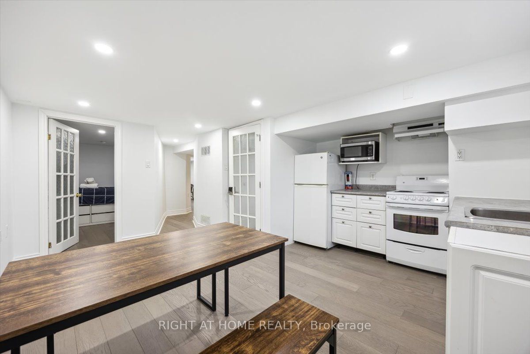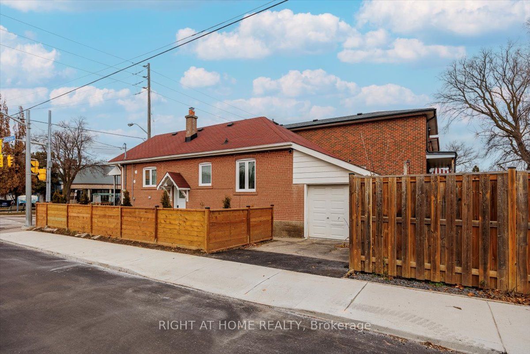
$999,800
Est. Payment
$3,819/mo*
*Based on 20% down, 4% interest, 30-year term
Listed by RIGHT AT HOME REALTY
Detached•MLS #E12114552•New
Room Details
| Room | Features | Level |
|---|---|---|
Living Room 4.55 × 3.48 m | Hardwood FloorFireplacePot Lights | Ground |
Dining Room 2.87 × 2.84 m | Hardwood FloorB/I Shelves | Ground |
Kitchen 4.37 × 2.26 m | Stainless Steel ApplQuartz CounterBreakfast Bar | Ground |
Kitchen 4.65 × 3.99 m | Combined w/DiningHardwood FloorPot Lights | Basement |
Bedroom 3 5.49 × 3.3 m | Hardwood FloorPot Lights | Basement |
Bedroom 4 3.58 × 3.43 m | Hardwood FloorPot Lights | Basement |
Client Remarks
This detached house sits on a 25' lot plus an additional 10' fenced-in land, boasting an expansive and open feel. The home has been tastefully renovated with modern finishes, some of the highlights includes: new engineered hardwood flooring throughout, new kitchen with a breakfast bar, 2nd kitchen with ample cupboards, new light fixtures and pot lights, new main bathroom, new main floor windows, fully painted, new multiple punch pad locks and wooden fence. The basement has a separate entrance to a 2 bedroom in-law suite with income potential. The strategically positioned separated common space features a laundry room with a ventless dryer, a utility room and the electrical panel, all of which can be accessed for use and service without causing disturbance to the units. An attached garage adds to the convenience, while the expansive, fully fenced yard offers a private retreat for relaxation and a safe space for children and pets to play. Larger new homes have been built on the street, reflecting the neighbourhood's growing appeal. Located on a sought-after corner lot directly across from extensive amenities including a vibrant park offering a sports field, ball diamonds, off leash dog park, skate park and courts. An outdoor pool, an arena and bike trails are also adjacent to the park. Commuting is effortless with easy access to bus routes and walking distance to the Woodbine Subway station. Quick access to the Don Valley Parkway for highway access. Just 6-7 minutes walk to Parkside PS and DA Morrison MS. 15 min walk to East York CI. 5 Min drive to Michael Garron Hospital and 15 mins drive to Woodbine beach. This home is ready for you to move in and enjoy without bearing the high cost of today's renovation.
About This Property
887 Cosburn Avenue, Scarborough, M4C 2W5
Home Overview
Basic Information
Walk around the neighborhood
887 Cosburn Avenue, Scarborough, M4C 2W5
Shally Shi
Sales Representative, Dolphin Realty Inc
English, Mandarin
Residential ResaleProperty ManagementPre Construction
Mortgage Information
Estimated Payment
$0 Principal and Interest
 Walk Score for 887 Cosburn Avenue
Walk Score for 887 Cosburn Avenue

Book a Showing
Tour this home with Shally
Frequently Asked Questions
Can't find what you're looking for? Contact our support team for more information.
See the Latest Listings by Cities
1500+ home for sale in Ontario

Looking for Your Perfect Home?
Let us help you find the perfect home that matches your lifestyle
