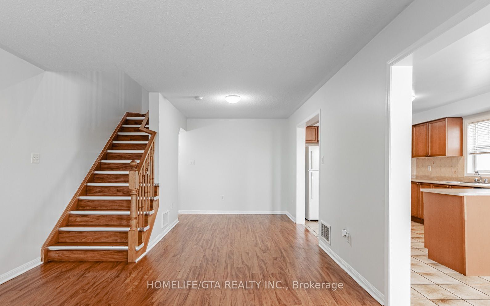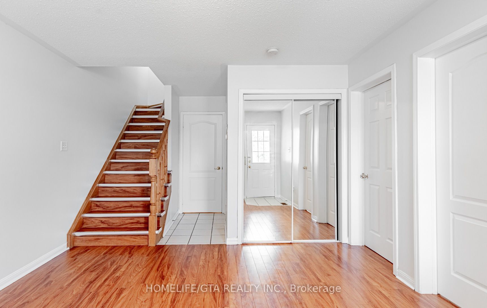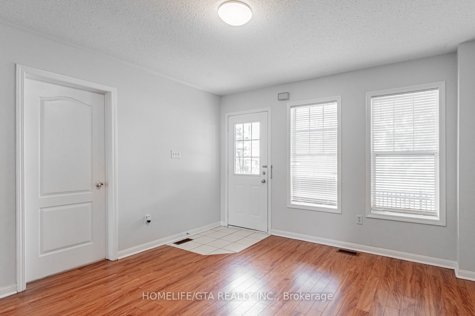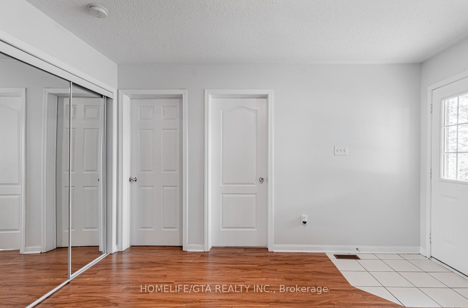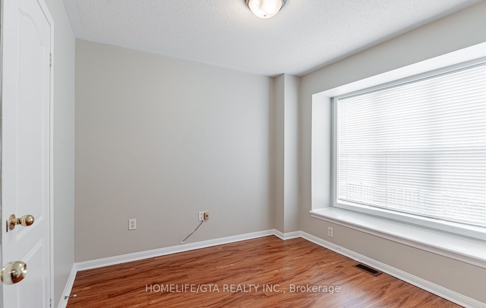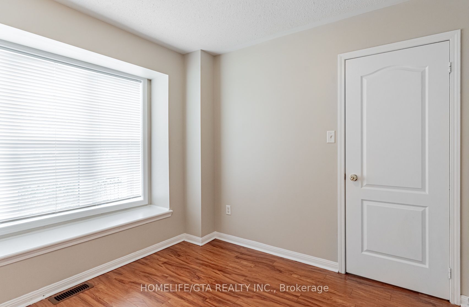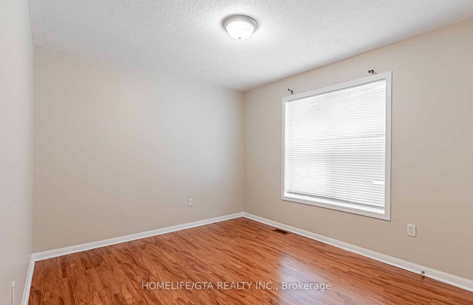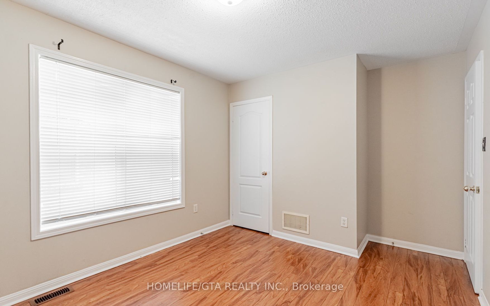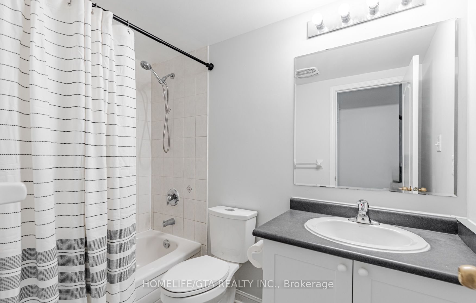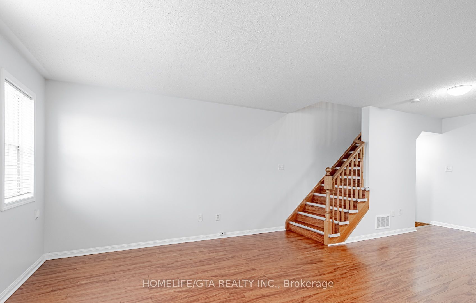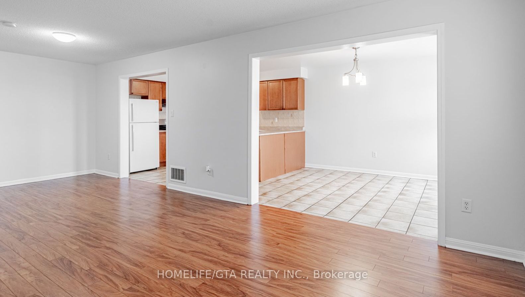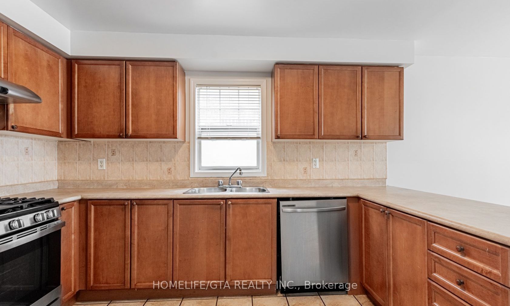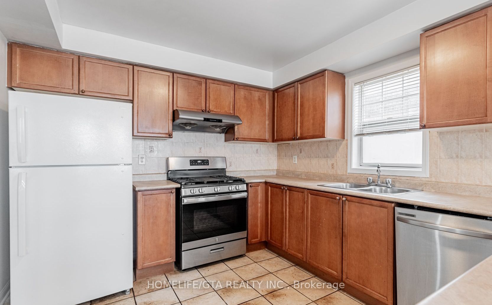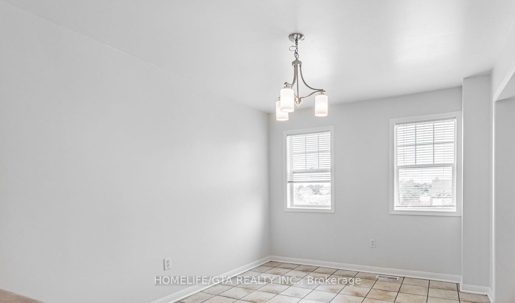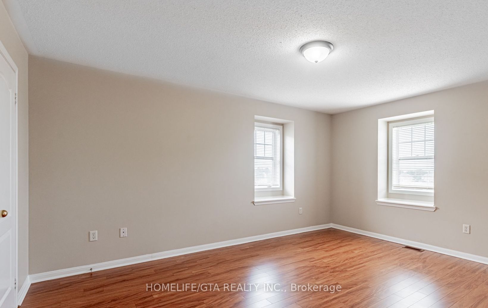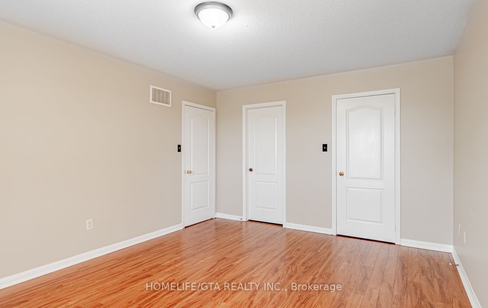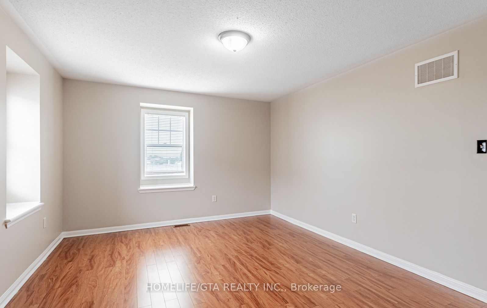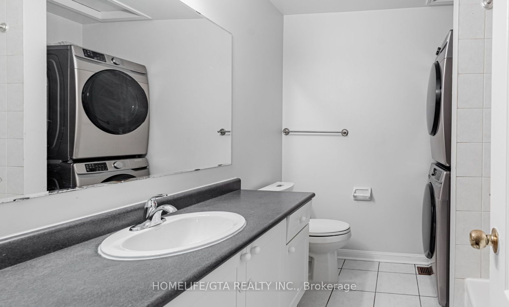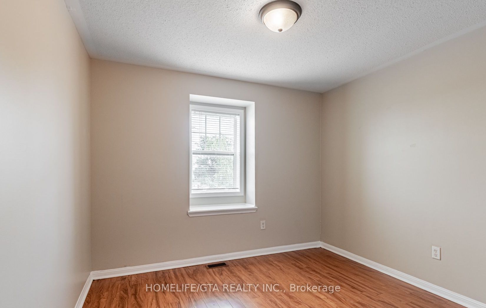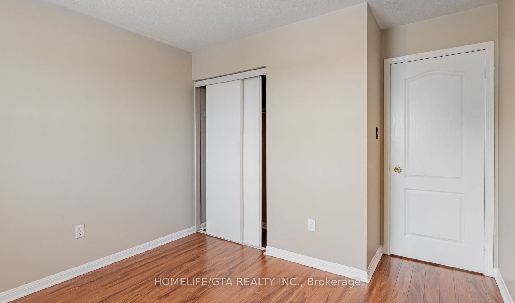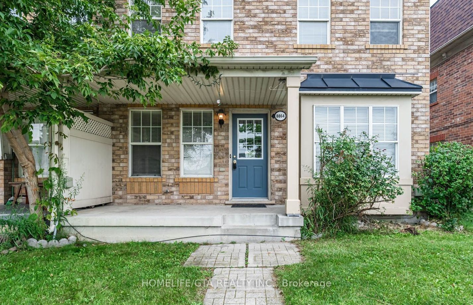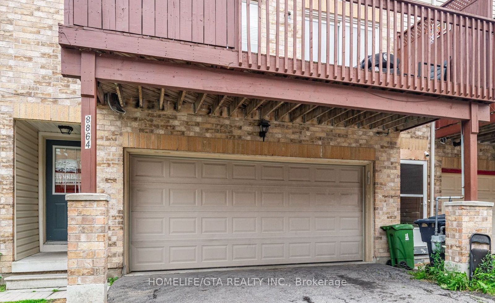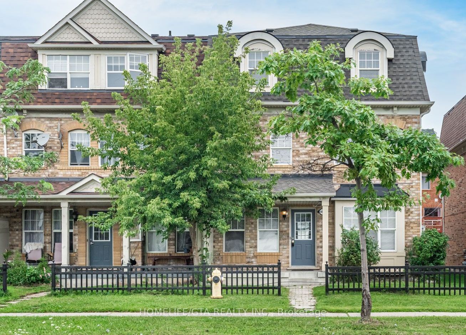
$3,200 /mo
Listed by HOMELIFE/GTA REALTY INC.
Att/Row/Townhouse•MLS #E12135295•Price Change
Room Details
| Room | Features | Level |
|---|---|---|
Bedroom 3 3.6 × 3.05 m | Hardwood FloorWindowCloset | Main |
Bedroom 4 3.05 × 2.9 m | Hardwood FloorWindowCloset | Main |
Living Room 3.78 × 3.69 m | Hardwood FloorWindowOpen Concept | Second |
Dining Room 3.35 × 2.64 m | Hardwood FloorOpen Concept | Second |
Kitchen 3.66 × 3.05 m | Tile FloorDouble Sink | Second |
Primary Bedroom 4.6 × 3.66 m | Hardwood FloorWalk-In Closet(s)Window | Third |
Client Remarks
Beautiful 3-storey townhome featuring spacious 4 bedrooms and 2 full bathrooms, offers premium hardwood flooring throughout, with open-concept living and dining area, family-sized kitchen showcasing tall cabinets, double sink, and a cozy breakfast area. Spacious primary bedroom with a walk-in closet, upper floor laundry facilities for convenience, Built-in garage with interior access, Situated on a corner lot and provides ample space and privacy. Enjoy convenience with TTC at your doorstep, easy access to Hwy 401, and close to schools including the University of Toronto Scarborough and Centennial College. Shopping centers, restaurants, and hospitals.
About This Property
8864 Sheppard Avenue, Scarborough, M1B 6G9
Home Overview
Basic Information
Walk around the neighborhood
8864 Sheppard Avenue, Scarborough, M1B 6G9
Shally Shi
Sales Representative, Dolphin Realty Inc
English, Mandarin
Residential ResaleProperty ManagementPre Construction
 Walk Score for 8864 Sheppard Avenue
Walk Score for 8864 Sheppard Avenue

Book a Showing
Tour this home with Shally
Frequently Asked Questions
Can't find what you're looking for? Contact our support team for more information.
See the Latest Listings by Cities
1500+ home for sale in Ontario

Looking for Your Perfect Home?
Let us help you find the perfect home that matches your lifestyle
