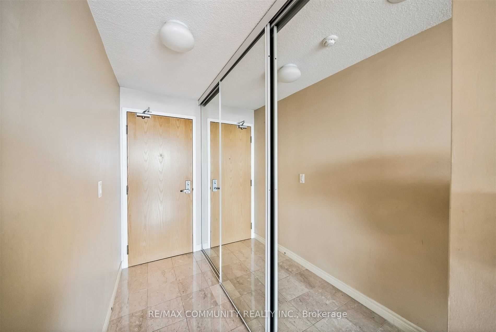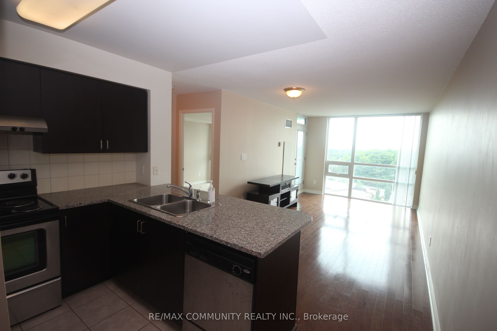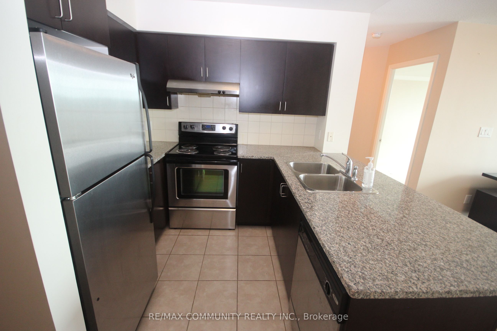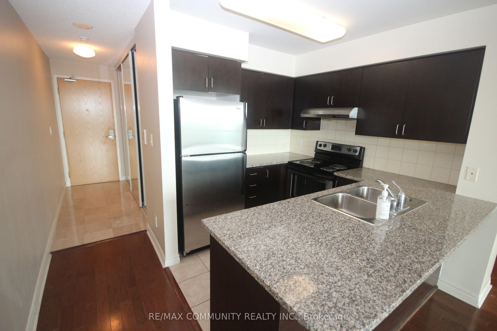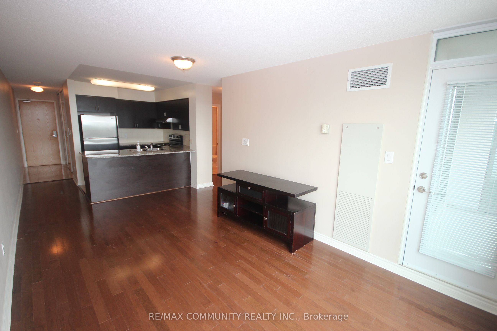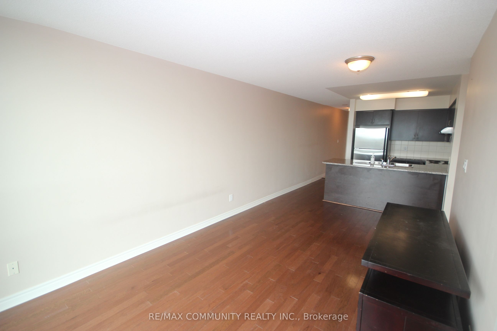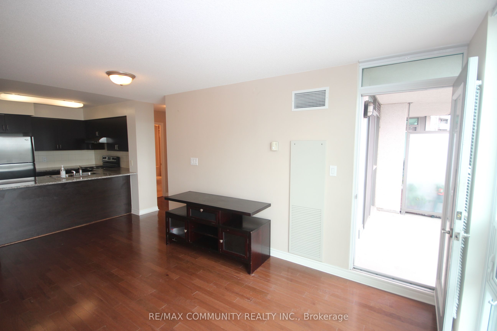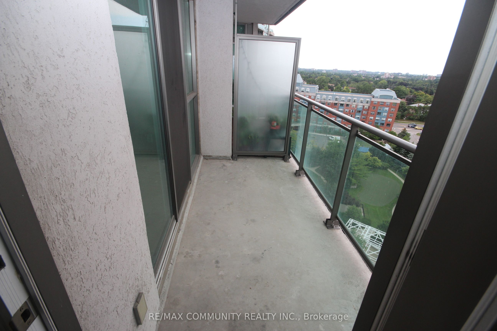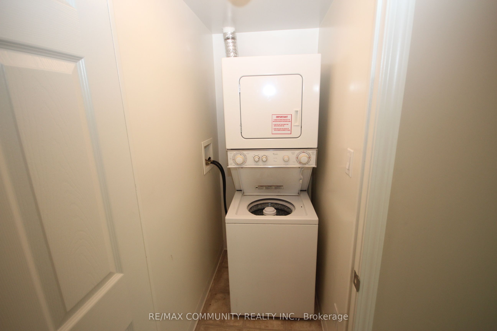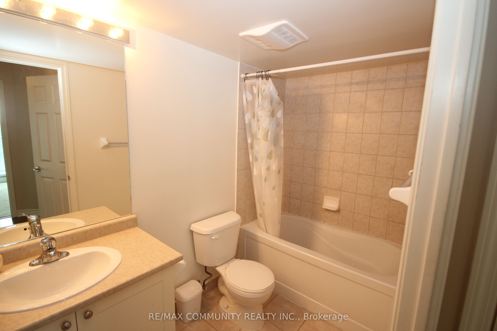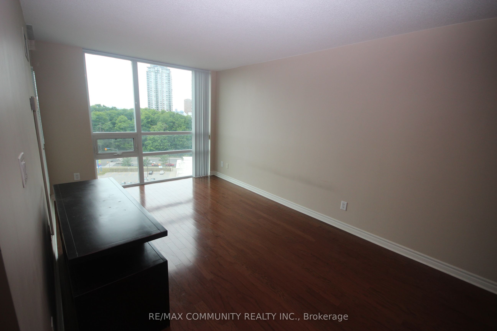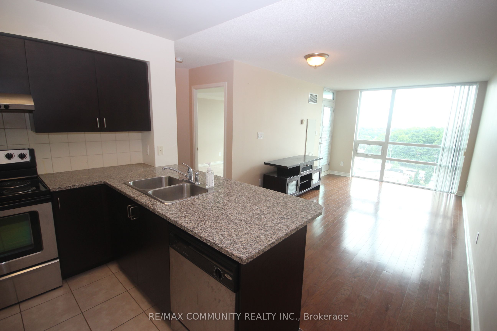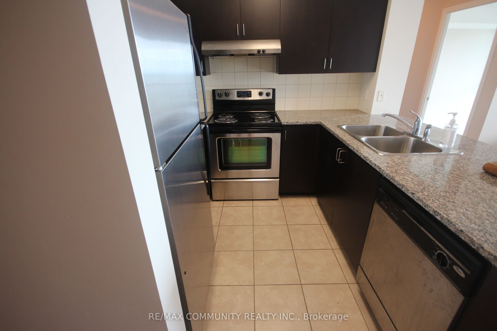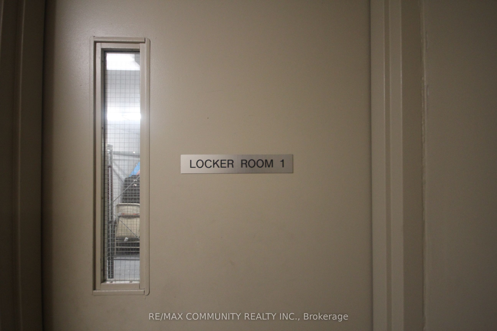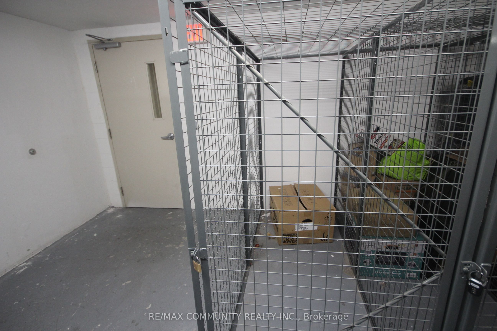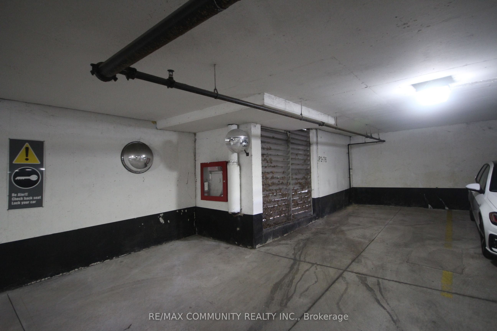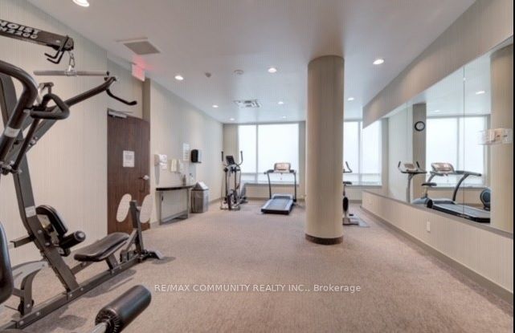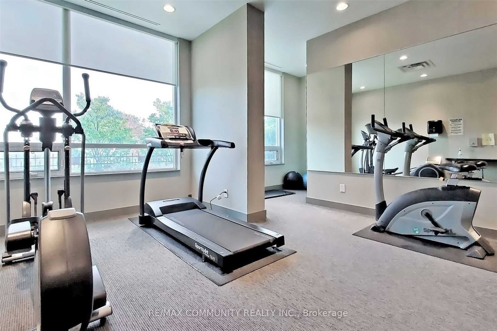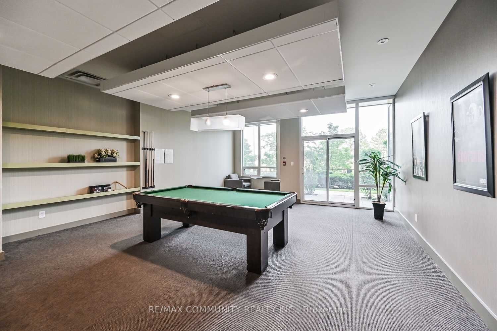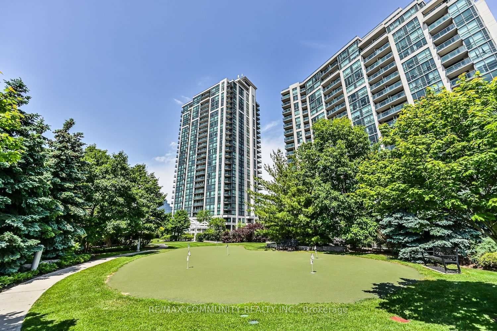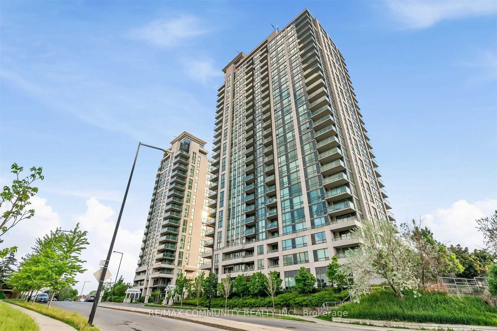
$2,250 /mo
Listed by RE/MAX COMMUNITY REALTY INC.
Condo Apartment•MLS #E12237849•New
Room Details
| Room | Features | Level |
|---|---|---|
Living Room 5.5 × 3.1 m | W/O To BalconyHardwood FloorCombined w/Dining | Main |
Dining Room 5.5 × 3.1 m | Breakfast BarHardwood FloorCombined w/Living | Main |
Kitchen 2.45 × 2.45 m | Stainless Steel ApplCeramic FloorOpen Concept | Main |
Primary Bedroom 3.5 × 3.1 m | W/O To BalconyLarge ClosetLarge Window | Main |
Client Remarks
Immaculate!***Unobstructed, Breathtaking View Of The City Including The Downtown Skyline***Perfect Open Concept Layout***Spacious Primary Bdr W/ Walk-Out To Balcony***Kitchen Has S/S Appliances W/ Breakfast Bar***Comes With 1 Parking & 1 Locker***Ensuite Laundry***Amazing Building Amenities: Indoor Pool, Hot Tub, Sauna, Exercise Room, Party Room & Guest Suites***Water & Heating Are Included***Tenant To Pay Their Own Hydro***Ttc At Your Doorstep***Close To 401, Scarborough Town Centre, Groceries & Ymca!***Current Tenant Vacating by July 31, 2025
About This Property
88 Grangeway Avenue, Scarborough, M1H 0A2
Home Overview
Basic Information
Amenities
Concierge
Guest Suites
Gym
Indoor Pool
Party Room/Meeting Room
Visitor Parking
Walk around the neighborhood
88 Grangeway Avenue, Scarborough, M1H 0A2
Shally Shi
Sales Representative, Dolphin Realty Inc
English, Mandarin
Residential ResaleProperty ManagementPre Construction
 Walk Score for 88 Grangeway Avenue
Walk Score for 88 Grangeway Avenue

Book a Showing
Tour this home with Shally
Frequently Asked Questions
Can't find what you're looking for? Contact our support team for more information.
See the Latest Listings by Cities
1500+ home for sale in Ontario

Looking for Your Perfect Home?
Let us help you find the perfect home that matches your lifestyle
