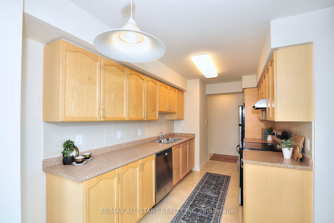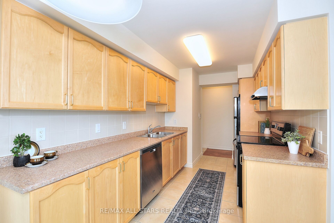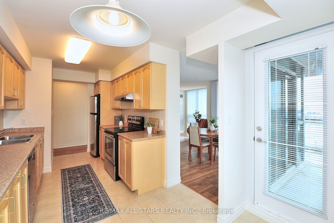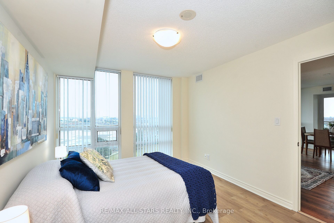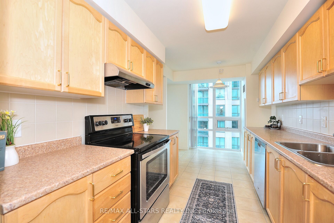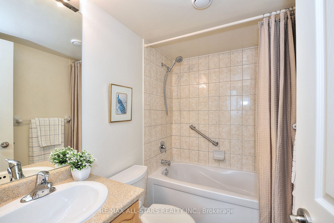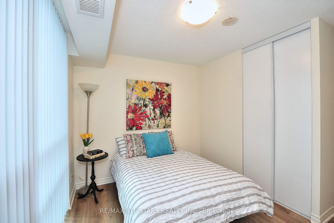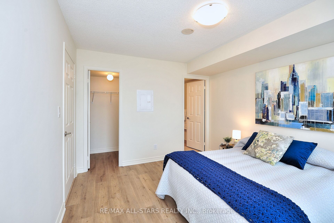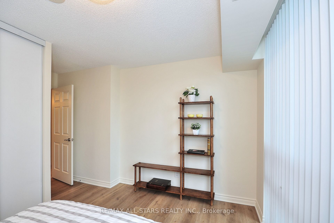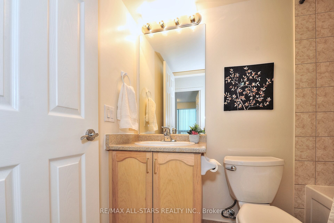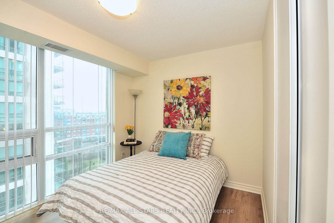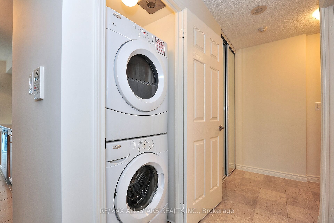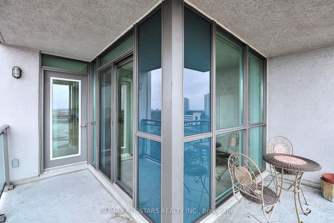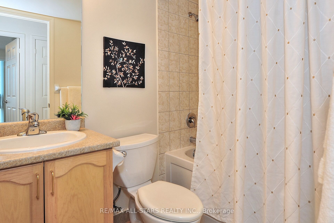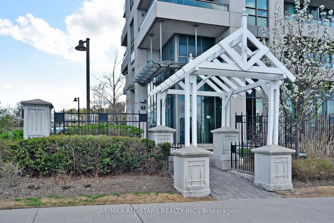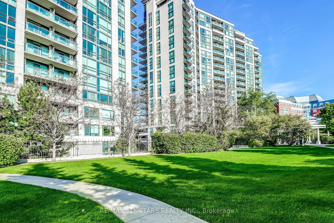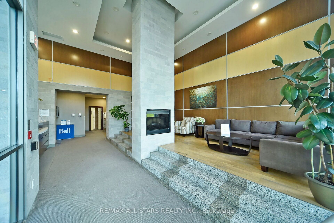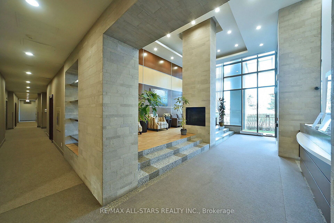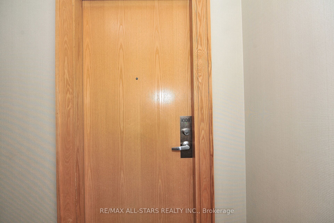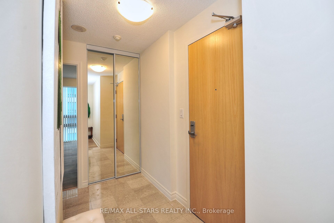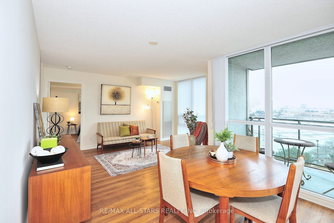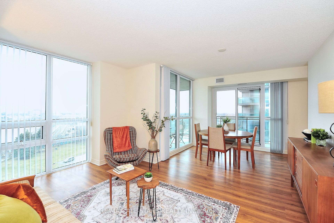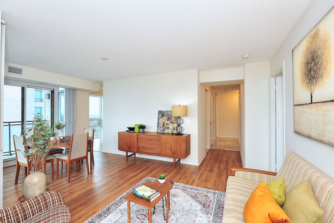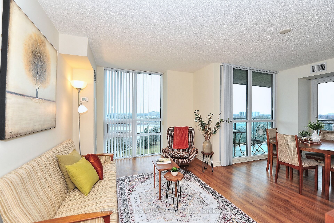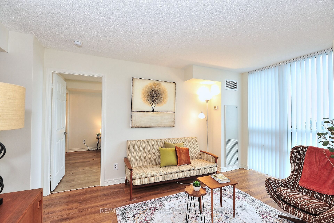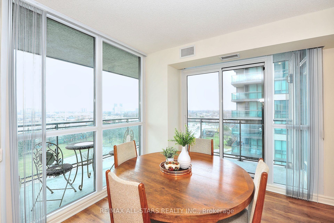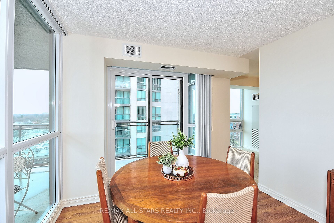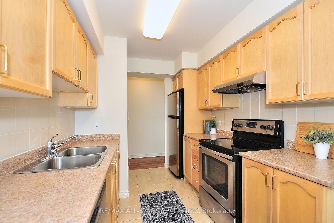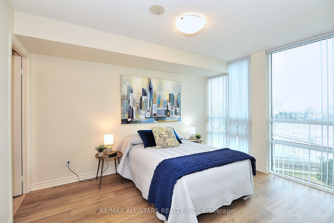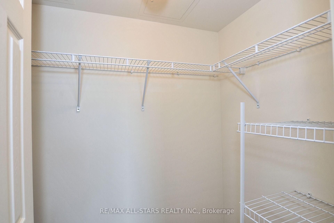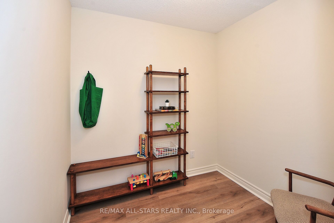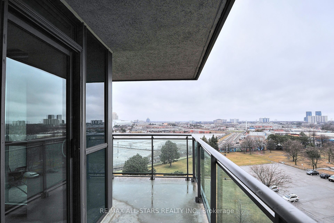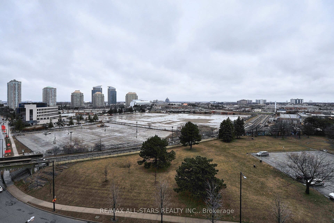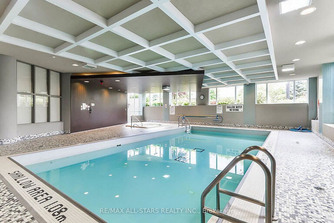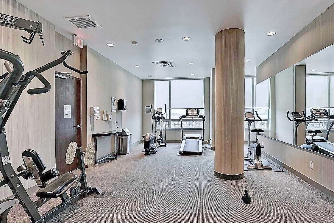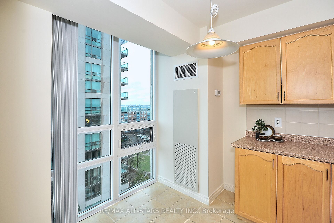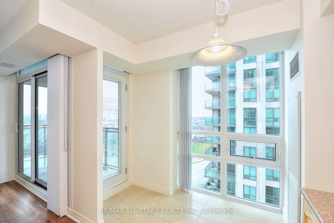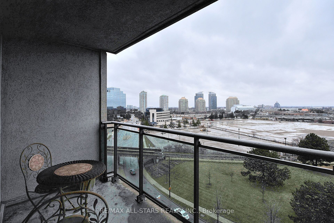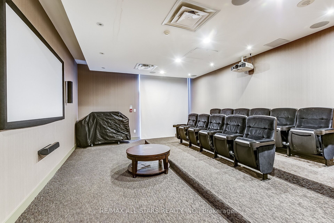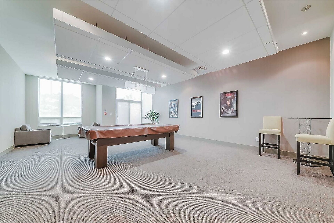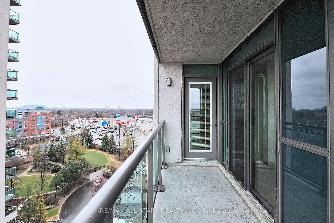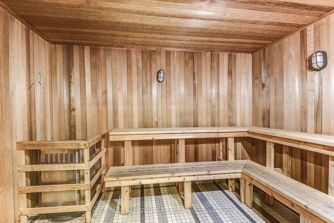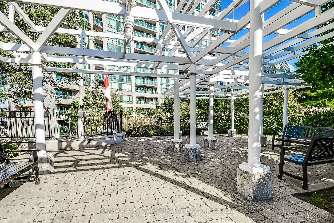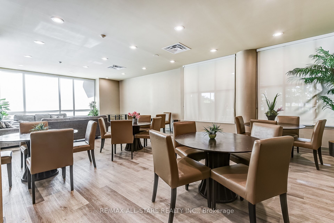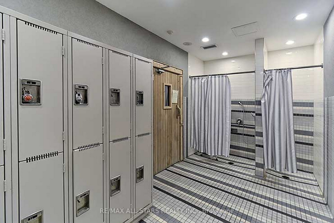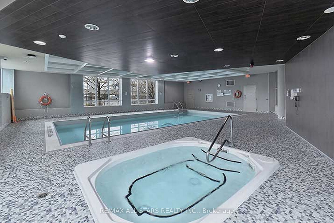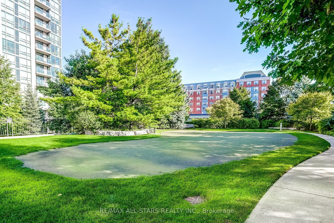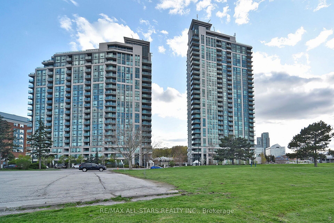
$618,000
Est. Payment
$2,360/mo*
*Based on 20% down, 4% interest, 30-year term
Listed by RE/MAX ALL-STARS REALTY INC.
Condo Apartment•MLS #E12079580•New
Included in Maintenance Fee:
Heat
Common Elements
Hydro
Building Insurance
Water
Parking
Room Details
| Room | Features | Level |
|---|---|---|
Living Room 5.8 × 3.05 m | LaminateOpen ConceptWindow Floor to Ceiling | Flat |
Dining Room 4.35 × 3.05 m | Window Floor to CeilingOverlooks LivingLaminate | Flat |
Kitchen 3.2 × 2.5 m | Ceramic FloorStainless Steel ApplCeramic Backsplash | Flat |
Primary Bedroom 3.3 × 4 m | Vinyl FloorWalk-In Closet(s)4 Pc Ensuite | Flat |
Bedroom 2 3.5 × 2.8 m | Large ClosetVinyl FloorWindow Floor to Ceiling | Flat |
Client Remarks
Welcome to 88 Grangeway Avenue Unit 1008, ideally located within walking distance to shopping, schools, transportation and parks. Immaculate, bright and spacious best describes this impressive corner unit. Impeccably maintained by the original owners, this unit has been freshly painted and offers some new flooring, 2 full bathrooms and is a split bedroom plan. The den is a separate room and is multifunctional, den, mud room or a play room. The building offers extraordinary amenities and very pleasant and accommodating concierge staff. An exceptional unit offering exceptional value.
About This Property
88 Grangeway Avenue, Scarborough, M1H 0A2
Home Overview
Basic Information
Amenities
Bike Storage
Concierge
Exercise Room
Game Room
Indoor Pool
Gym
Walk around the neighborhood
88 Grangeway Avenue, Scarborough, M1H 0A2
Shally Shi
Sales Representative, Dolphin Realty Inc
English, Mandarin
Residential ResaleProperty ManagementPre Construction
Mortgage Information
Estimated Payment
$0 Principal and Interest
 Walk Score for 88 Grangeway Avenue
Walk Score for 88 Grangeway Avenue

Book a Showing
Tour this home with Shally
Frequently Asked Questions
Can't find what you're looking for? Contact our support team for more information.
See the Latest Listings by Cities
1500+ home for sale in Ontario

Looking for Your Perfect Home?
Let us help you find the perfect home that matches your lifestyle
