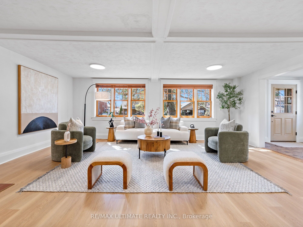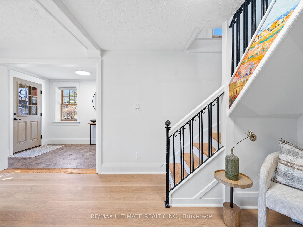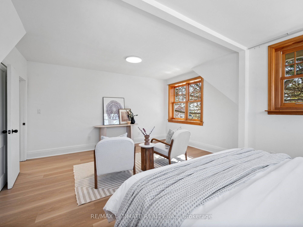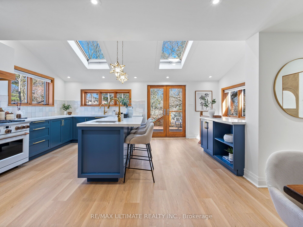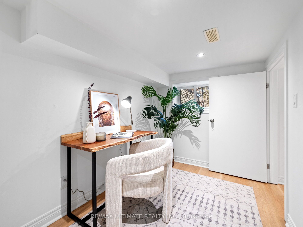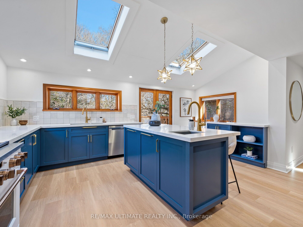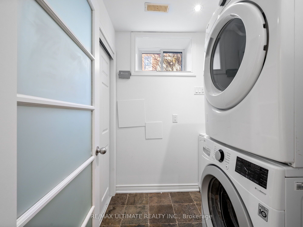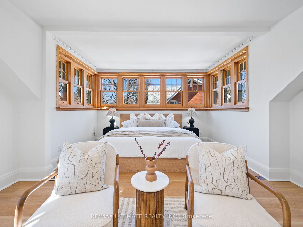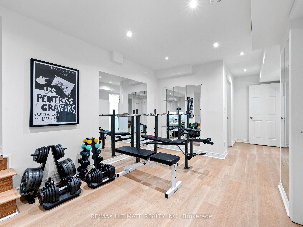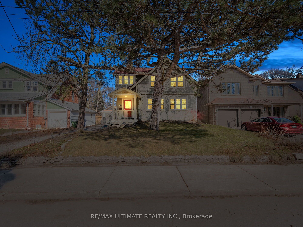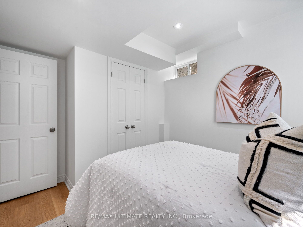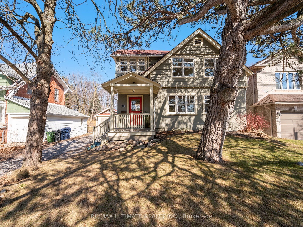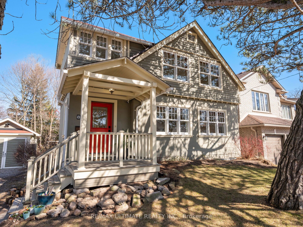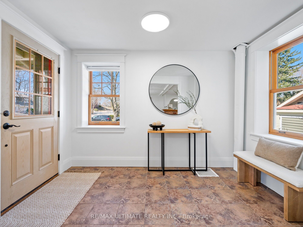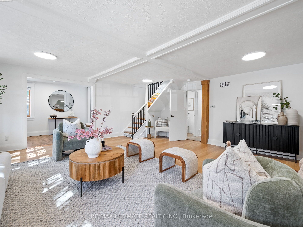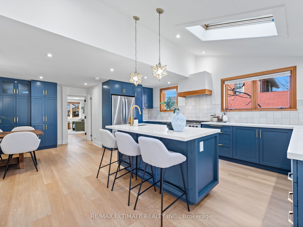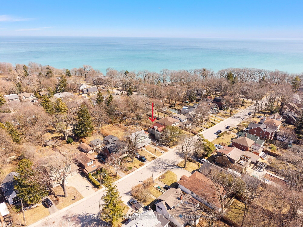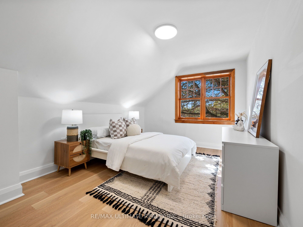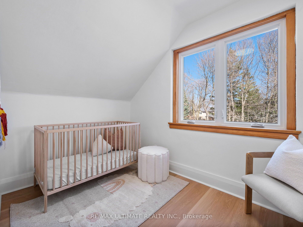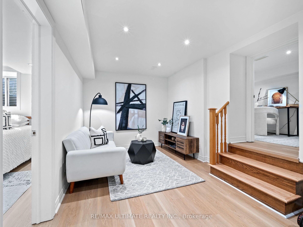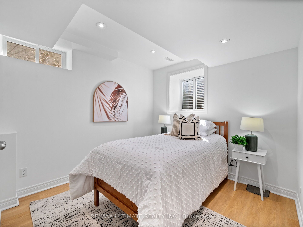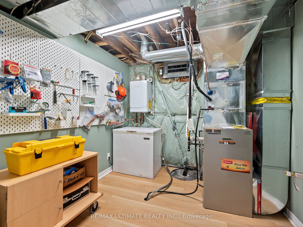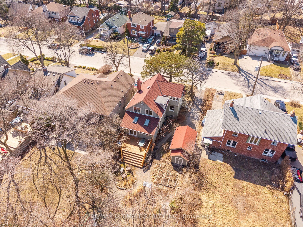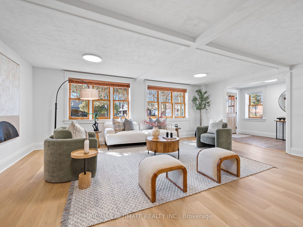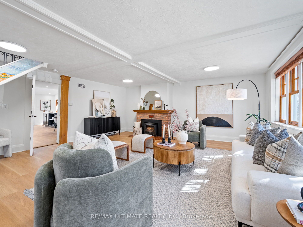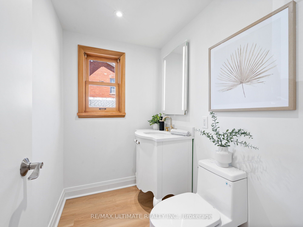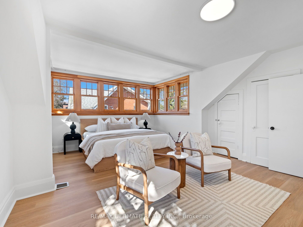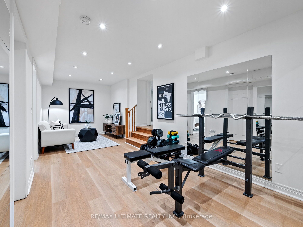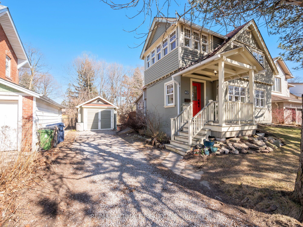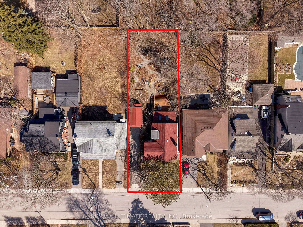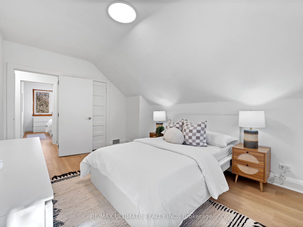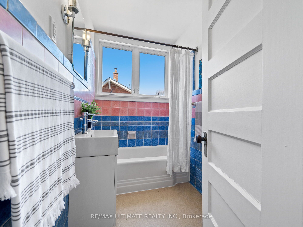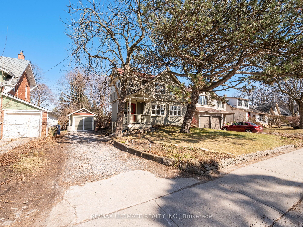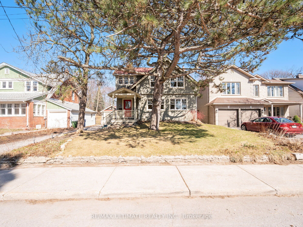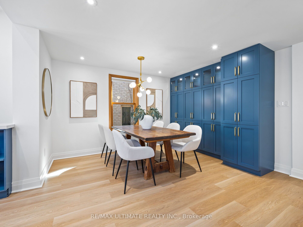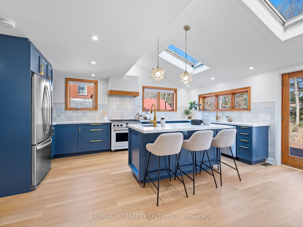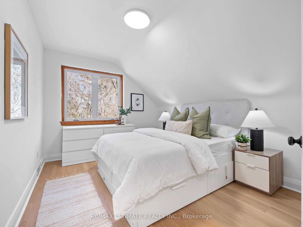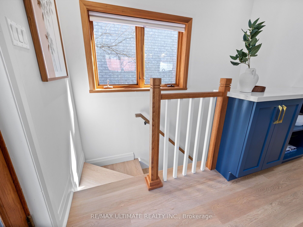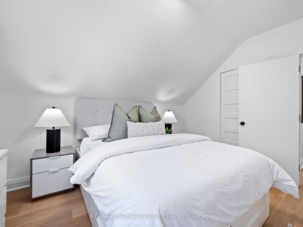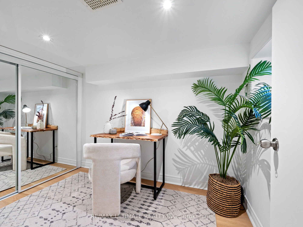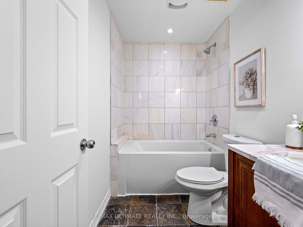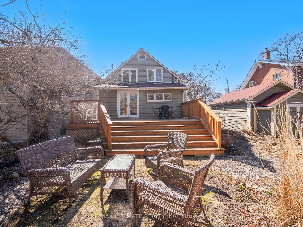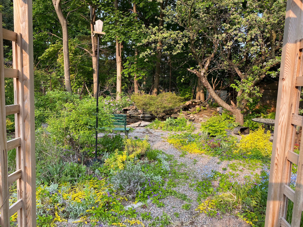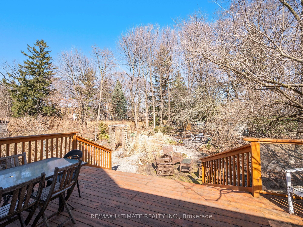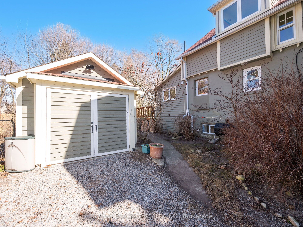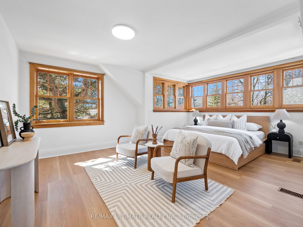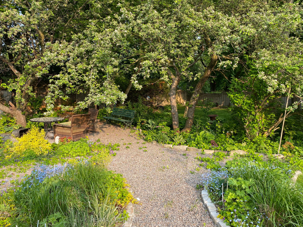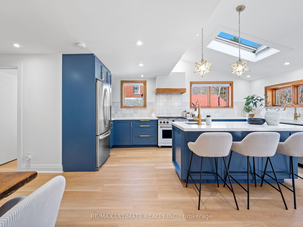
$1,199,000
Est. Payment
$4,579/mo*
*Based on 20% down, 4% interest, 30-year term
Listed by RE/MAX ULTIMATE REALTY INC.
Detached•MLS #E12056932•New
Room Details
| Room | Features | Level |
|---|---|---|
Living Room 6.34 × 5.97 m | FireplaceVinyl FloorLarge Window | Main |
Dining Room 4.07 × 3.86 m | Large WindowVinyl FloorLED Lighting | Main |
Kitchen 6.05 × 5.48 m | W/O To DeckSkylightQuartz Counter | Main |
Primary Bedroom 5.7 × 4.53 m | Double ClosetVinyl FloorLarge Window | Second |
Bedroom 2 3.2 × 4.53 m | ClosetLarge WindowVinyl Floor | Second |
Bedroom 3 3.15 × 3.92 m | ClosetVinyl FloorLarge Window | Second |
Client Remarks
Welcome to Scarborough's hidden gem! Nestled on a quiet cul-de-sac w/no passthrough traffic & just 14 houses up from the sight & sounds of Lake Ontario. This home sits in the family community of Birchcliffe w/a 50 x 151 lot. A dream home for the 2nd owners who built wonderful memories these last 14yrs watching their children play in the front & backyard & take part in the annual street party in June. #87 is now ready for a new family to take over. Freshly painted w/all new flooring & updated LED lighting throughout. Excellent layout w/4 + 2 bedrooms & 3 bathrooms. The supersized eat-in kitchen was fully renovated w/permits in 2021 & offers an abundance of natural light from the large windows, skylights & walkout leading to the backyard. The family room is extremely sunfilled with plenty of windows, is spacious & has a wood-burning fireplace to make winter nights even cozier. The basement has been fully finished with underpinning, all new plumbing, electrical & necessary building permits needed. Several upgrades were completed throughout the home w/permits. Outside, you'll find an eco-friendly driveway that fits 3 cars & a single-car garage completely rebuilt w/permits. The backyard is a green thumb paradise w/its tranquil setting of peace & privacy, mature trees, plants & flowers. Enjoy the calmness while watching ducks & fish in your own pond, complemented by waterfalls, or host gatherings for years to come. This house exudes charm, & w/its proximity to nature, it feels like being at the cottage but w/the conveniences of city amenities. 3min drive to Rosetta McClain Gardens, one of the best spots for breathtaking views of Lake Ontario. Take a walk & immerse yourself among its beauty. Community Centre and schools are minutes away. The area offers a vibrant touch w/pubs, restaurants, shops & the Hunt Club. Only 20mins to downtown & TTC stop is steps away!
About This Property
87 Lakeside Avenue, Scarborough, M1N 3C3
Home Overview
Basic Information
Walk around the neighborhood
87 Lakeside Avenue, Scarborough, M1N 3C3
Shally Shi
Sales Representative, Dolphin Realty Inc
English, Mandarin
Residential ResaleProperty ManagementPre Construction
Mortgage Information
Estimated Payment
$0 Principal and Interest
 Walk Score for 87 Lakeside Avenue
Walk Score for 87 Lakeside Avenue

Book a Showing
Tour this home with Shally
Frequently Asked Questions
Can't find what you're looking for? Contact our support team for more information.
Check out 100+ listings near this property. Listings updated daily
See the Latest Listings by Cities
1500+ home for sale in Ontario

Looking for Your Perfect Home?
Let us help you find the perfect home that matches your lifestyle
