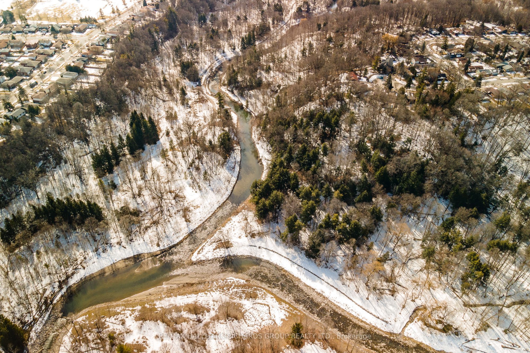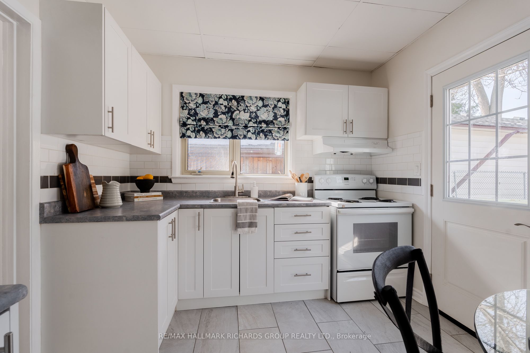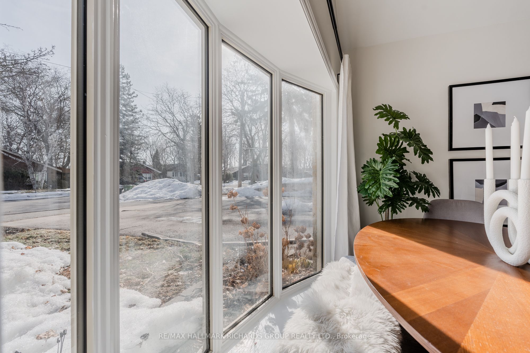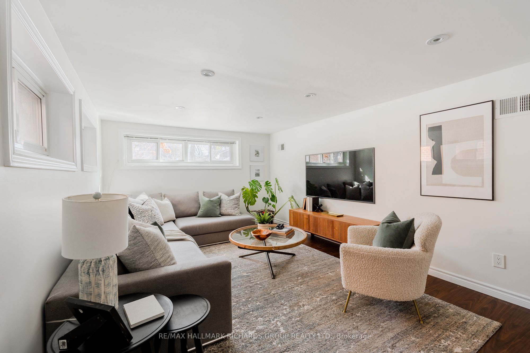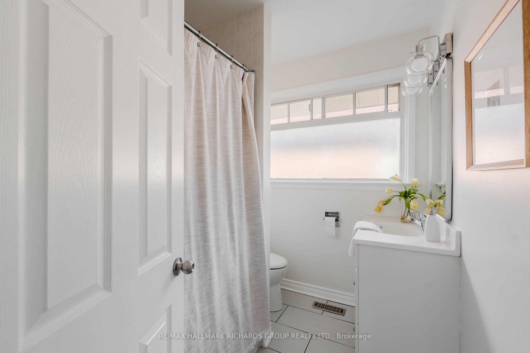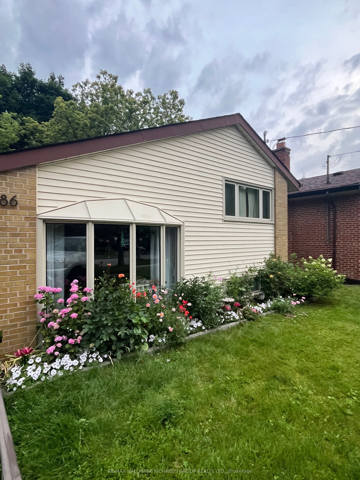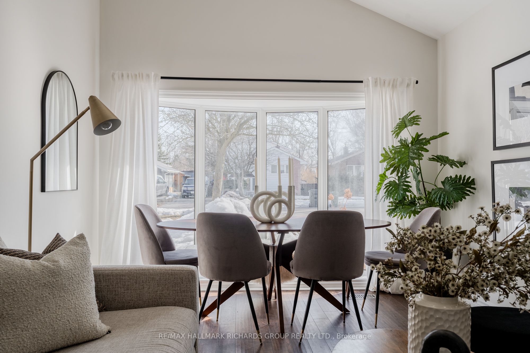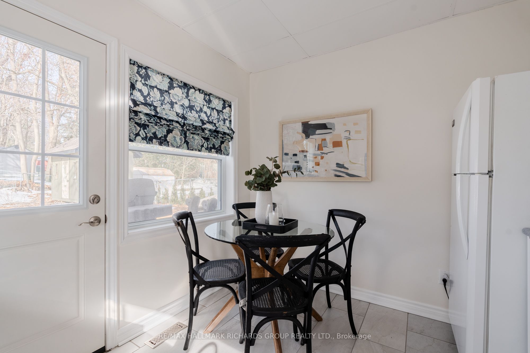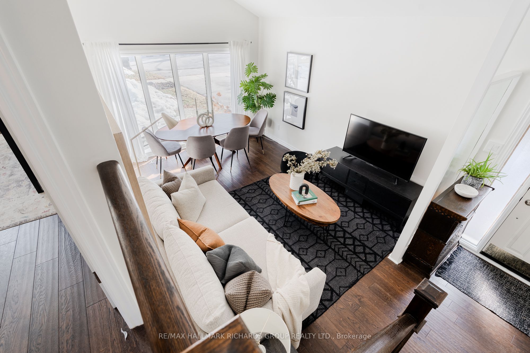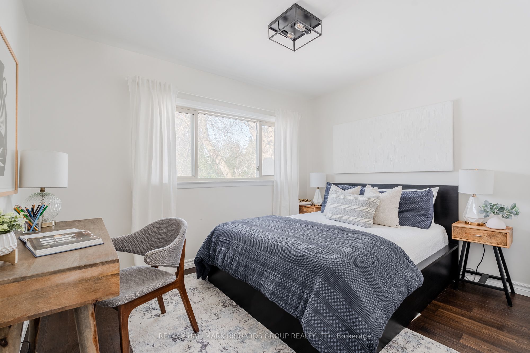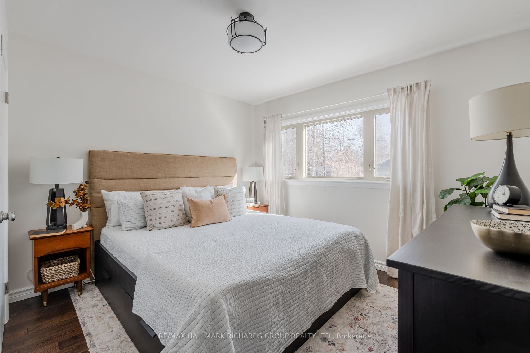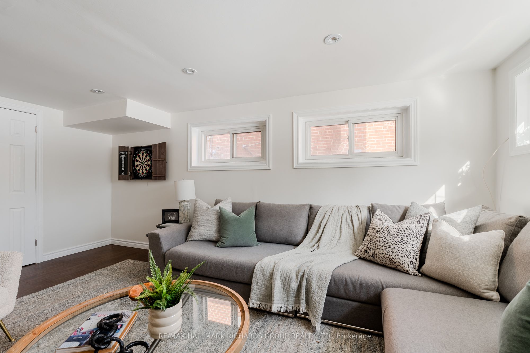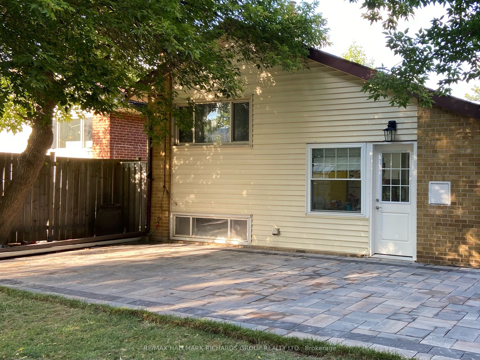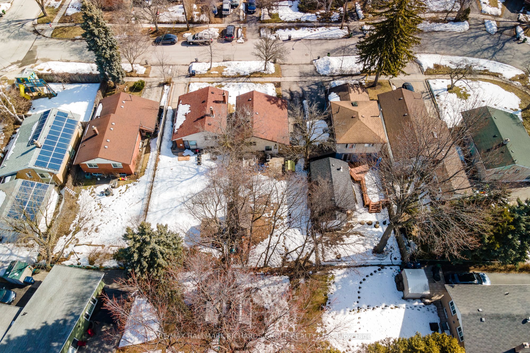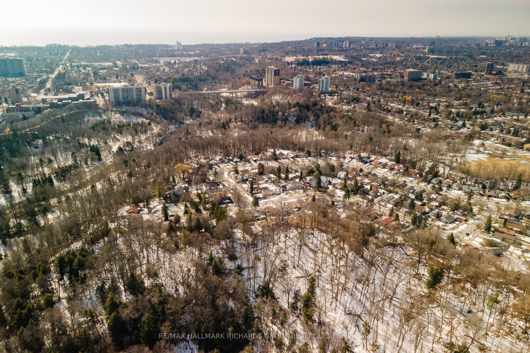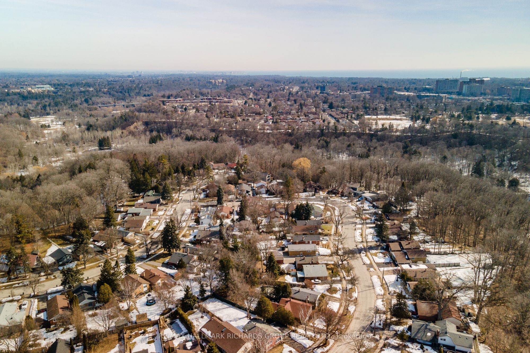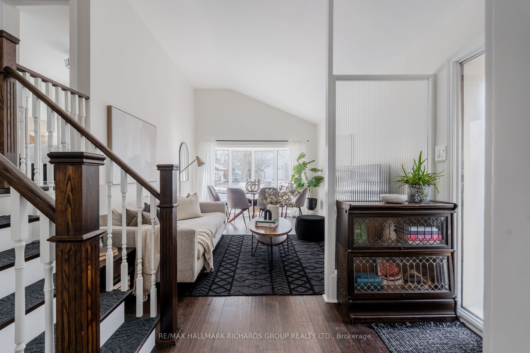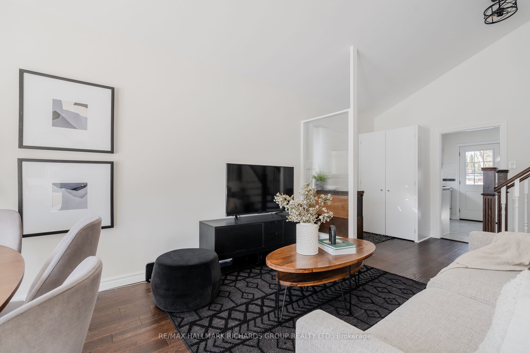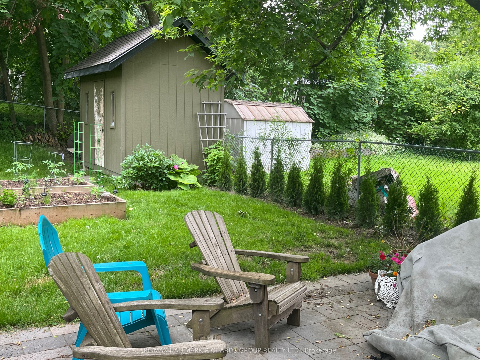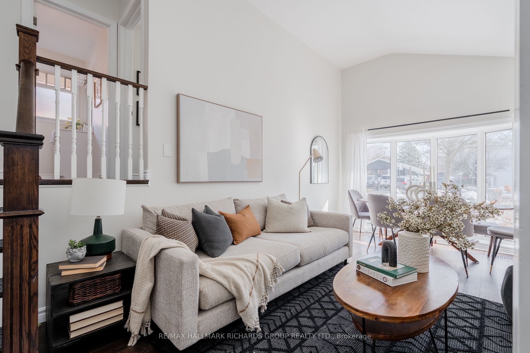
$839,000
Est. Payment
$3,204/mo*
*Based on 20% down, 4% interest, 30-year term
Listed by RE/MAX HALLMARK RICHARDS GROUP REALTY LTD.
Detached•MLS #E12042879•New
Room Details
| Room | Features | Level |
|---|---|---|
Living Room 3.39 × 4.86 m | Combined w/DiningBay Window | Main |
Dining Room 3.39 × 4.86 m | Combined w/LivingBay Window | Main |
Kitchen 3.34 × 2.83 m | W/O To YardEat-in Kitchen | Main |
Primary Bedroom 3.52 × 3.95 m | Large WindowLarge Closet | Main |
Bedroom 2 3.53 × 2.83 m | Large WindowCloset | Main |
Client Remarks
Bright and Beautiful in a Ravine-Surrounded Pocket! This wonderful 2+1 bedroom detached side-split is filled with natural light, featuring vaulted ceilings and hardwood floors throughout. The updated kitchen walks out to a spacious backyard perfect for entertaining. Upstairs, the large primary bedroom easily fits a king-size bed, with big windows that bring in the sunshine. The expansive lower level offers incredible versatility ideal for a family room, office, or guest space. Nestled on a quiet, tree-lined street, this home is surrounded by ravines with scenic hiking and biking trails. A peaceful retreat just minutes from highways, shopping, dining, and downtown.
About This Property
86 Bow Valley Drive, Scarborough, M1G 3J6
Home Overview
Basic Information
Walk around the neighborhood
86 Bow Valley Drive, Scarborough, M1G 3J6
Shally Shi
Sales Representative, Dolphin Realty Inc
English, Mandarin
Residential ResaleProperty ManagementPre Construction
Mortgage Information
Estimated Payment
$0 Principal and Interest
 Walk Score for 86 Bow Valley Drive
Walk Score for 86 Bow Valley Drive

Book a Showing
Tour this home with Shally
Frequently Asked Questions
Can't find what you're looking for? Contact our support team for more information.
Check out 100+ listings near this property. Listings updated daily
See the Latest Listings by Cities
1500+ home for sale in Ontario

Looking for Your Perfect Home?
Let us help you find the perfect home that matches your lifestyle
