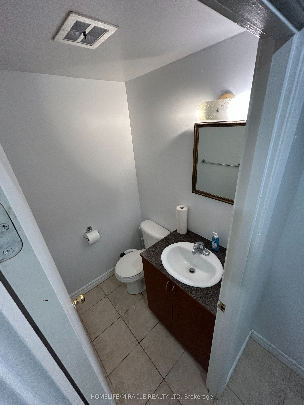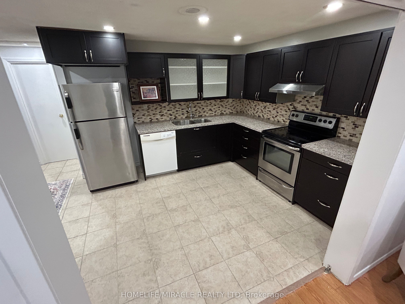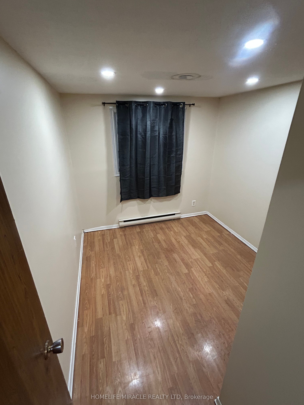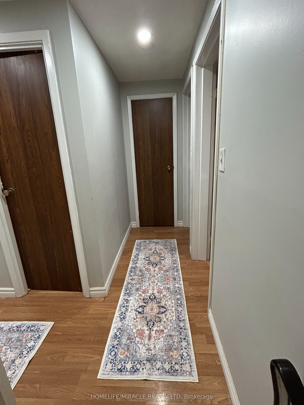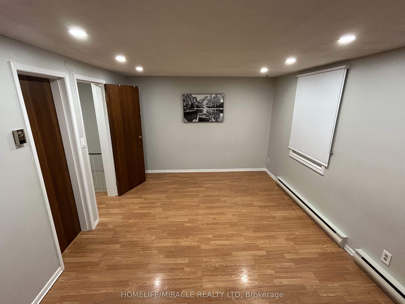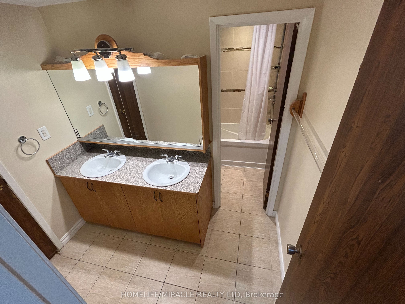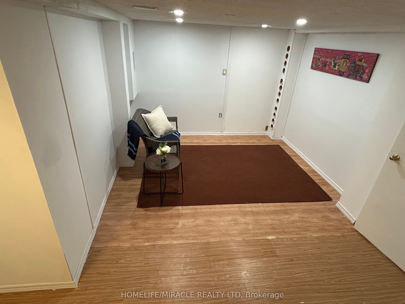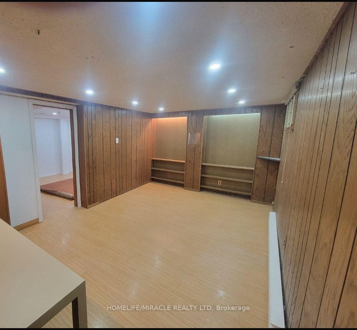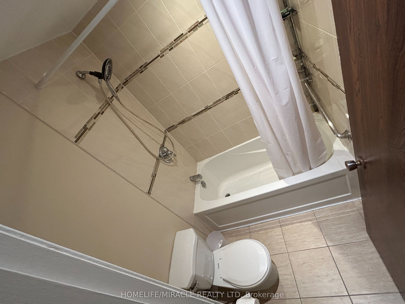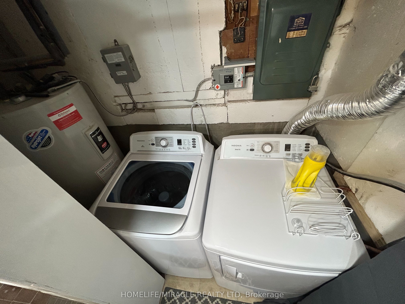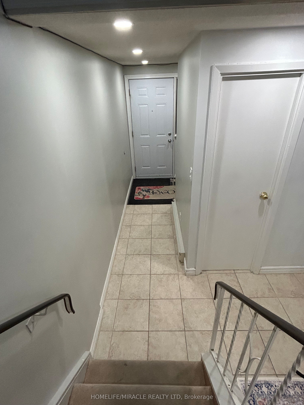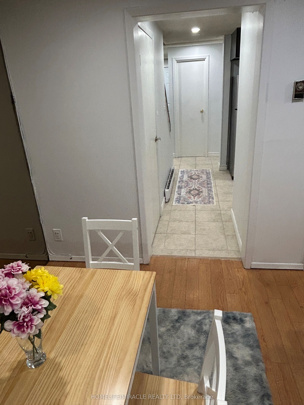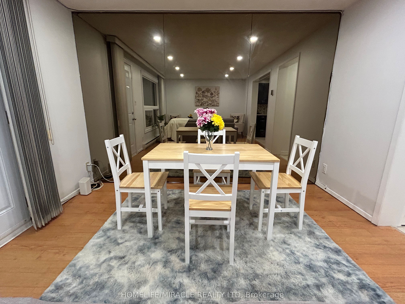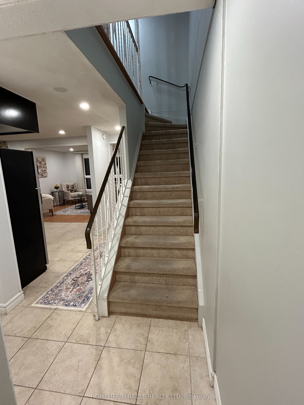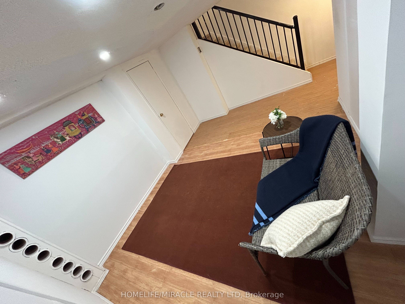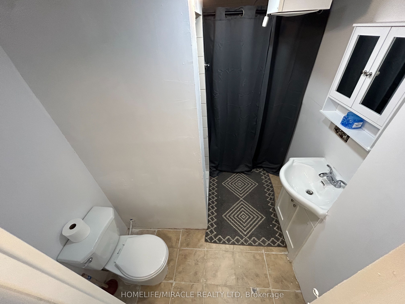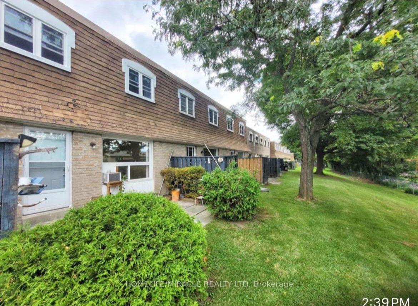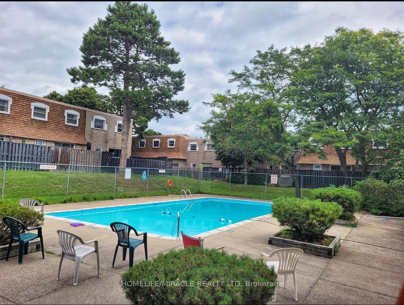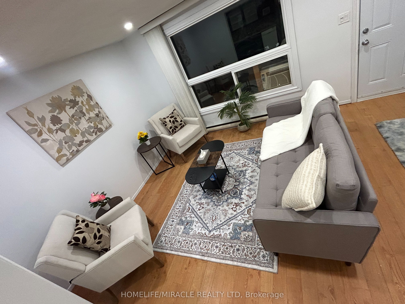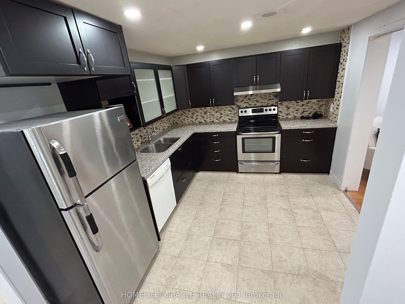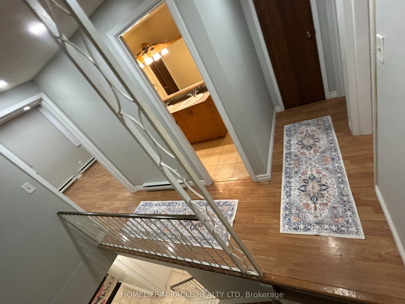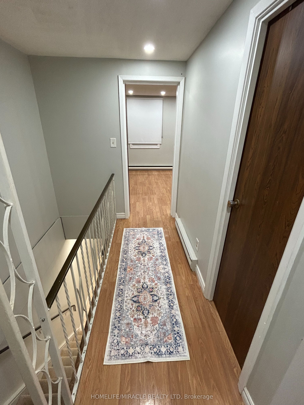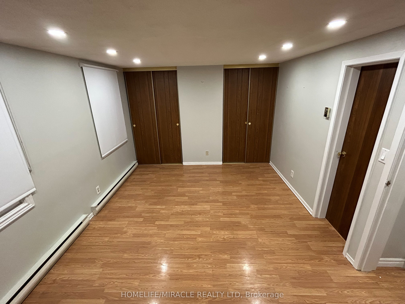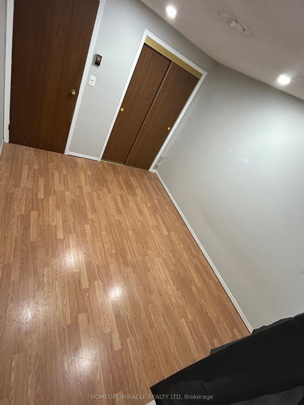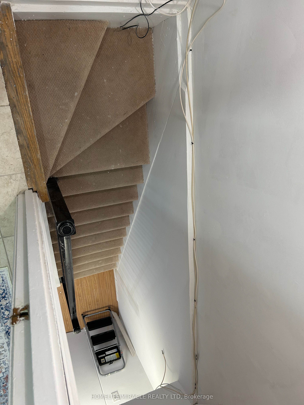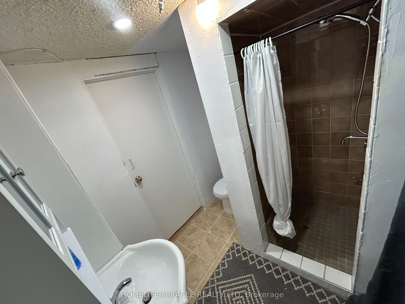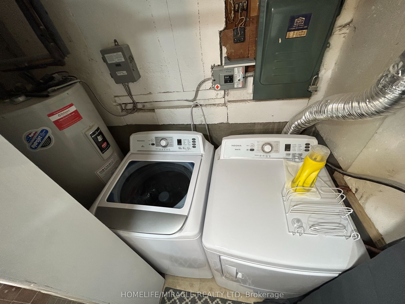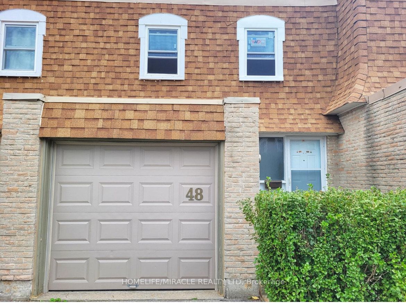
$799,999
Est. Payment
$3,055/mo*
*Based on 20% down, 4% interest, 30-year term
Listed by HOMELIFE/MIRACLE REALTY LTD
Condo Townhouse•MLS #E11994350•Price Change
Included in Maintenance Fee:
Common Elements
Building Insurance
Water
Cable TV
Room Details
| Room | Features | Level |
|---|---|---|
Living Room 5.21 × 3.38 m | Combined w/DiningLaminateW/O To Yard | Main |
Dining Room 5.21 × 3.38 m | Combined w/LivingLaminateOpen Concept | Main |
Kitchen 3.32 × 3.51 m | Overlooks Dining | Main |
Primary Bedroom 4.4 × 3.35 m | His and Hers ClosetsLaminate | Second |
Bedroom 2 3.38 × 2.77 m | Window | Second |
Bedroom 3 3.38 × 2.5 m | Window | Second |
Client Remarks
Beautiful spacious townhouse in family friendly neighborhood. Open concept living/dining, large bedroom. Great location walk to bus stop and school. Close to shopping plaza, TTC and Go Train Station. Direct bus to Subway station. Highly desirable location! Entrance Door and Living room window are 5 years old. New washer and Dryer, All appliances are in good working condition. New stainless steel Dishwasher will be installed before closing. Maintenance fee covers (Roof Shingles, windows and doors, Building Insurance, Water and Internet Bill.) Swimming pool Access, BBQ.
About This Property
850 Huntingwood Drive, Scarborough, M1T 2L9
Home Overview
Basic Information
Walk around the neighborhood
850 Huntingwood Drive, Scarborough, M1T 2L9
Shally Shi
Sales Representative, Dolphin Realty Inc
English, Mandarin
Residential ResaleProperty ManagementPre Construction
Mortgage Information
Estimated Payment
$0 Principal and Interest
 Walk Score for 850 Huntingwood Drive
Walk Score for 850 Huntingwood Drive

Book a Showing
Tour this home with Shally
Frequently Asked Questions
Can't find what you're looking for? Contact our support team for more information.
Check out 100+ listings near this property. Listings updated daily
See the Latest Listings by Cities
1500+ home for sale in Ontario

Looking for Your Perfect Home?
Let us help you find the perfect home that matches your lifestyle
