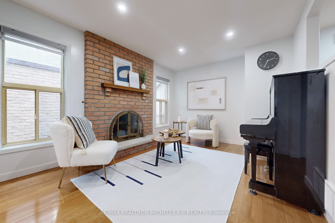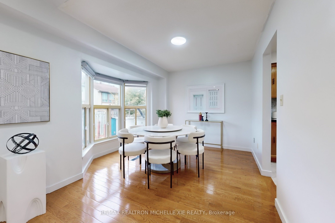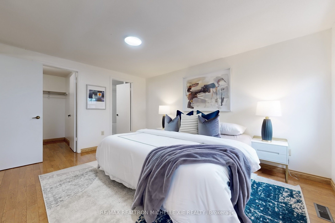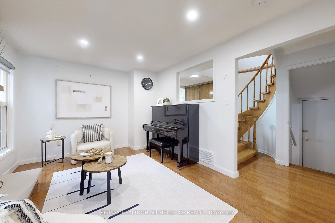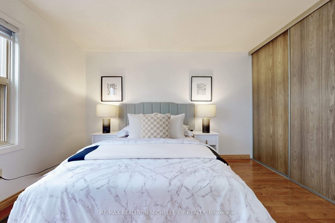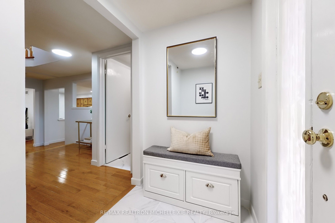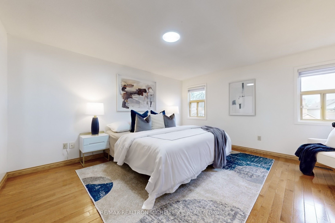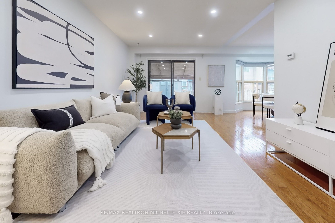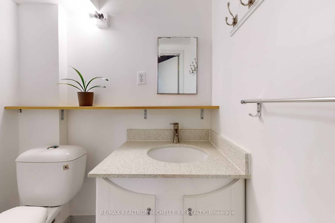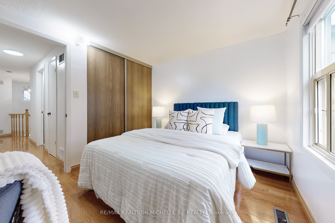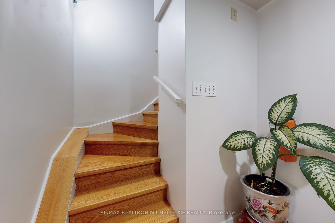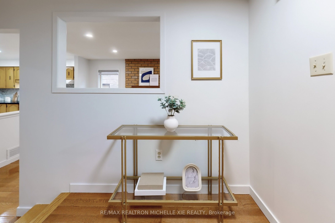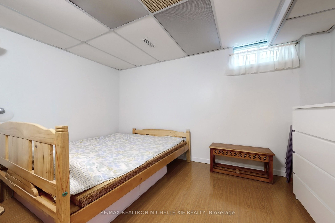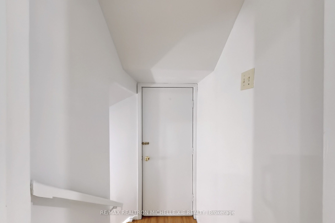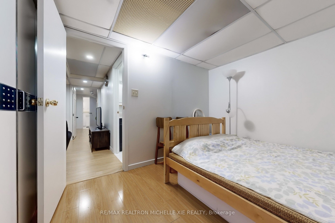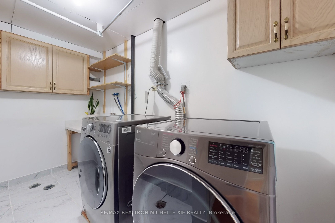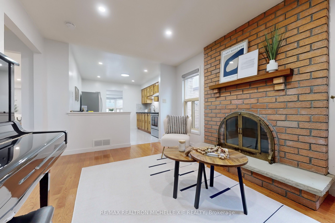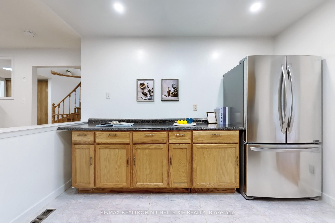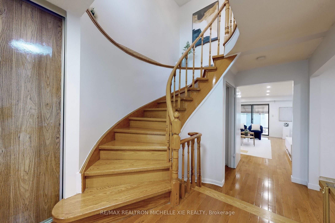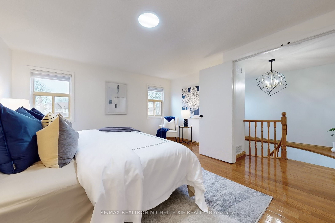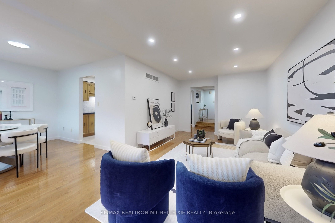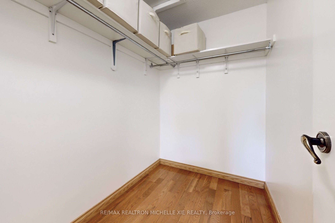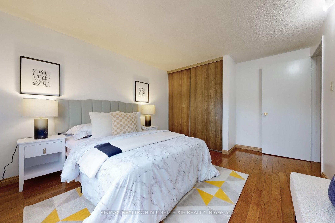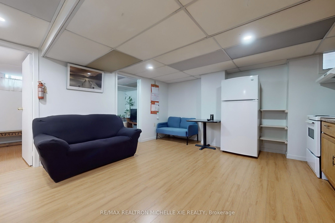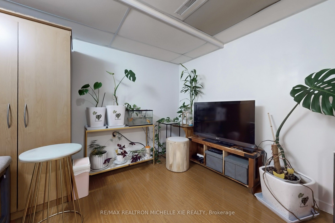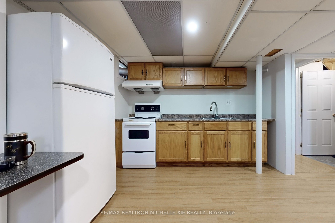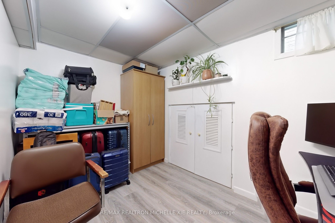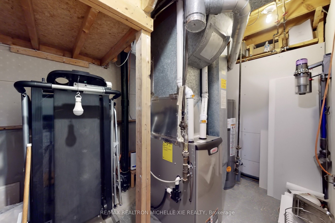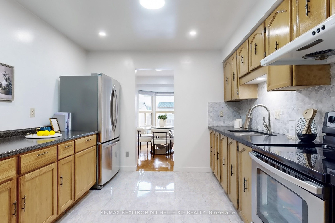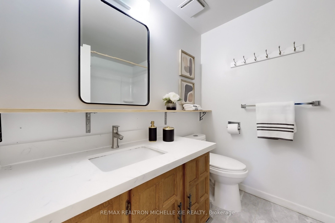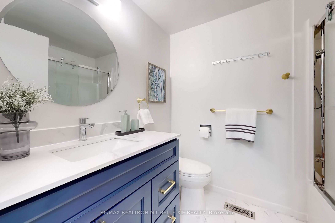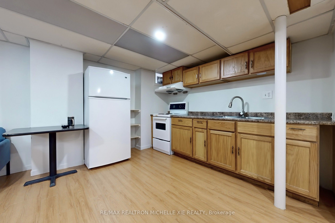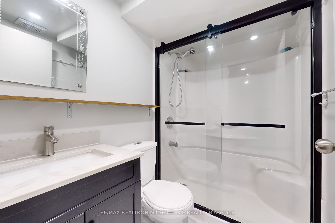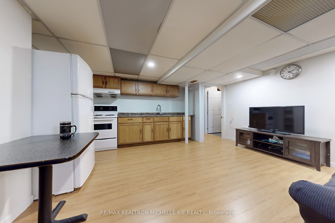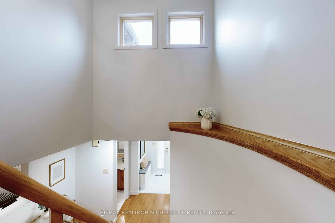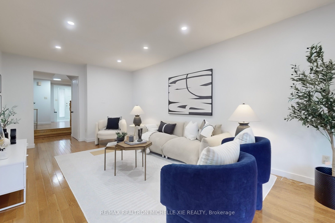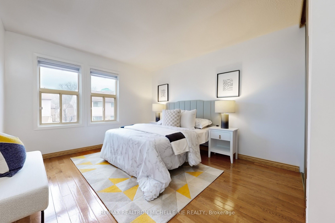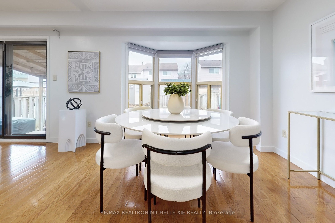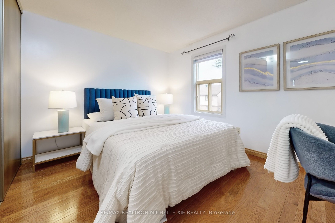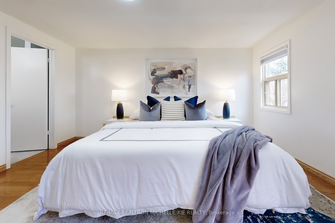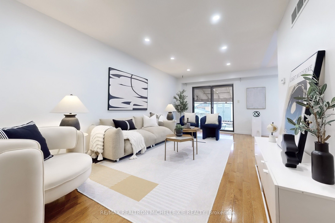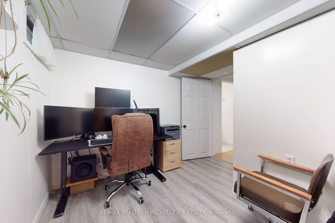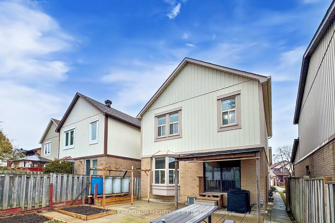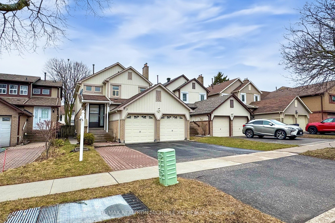
$990,000
Est. Payment
$3,781/mo*
*Based on 20% down, 4% interest, 30-year term
Listed by RE/MAX REALTRON MICHELLE XIE REALTY
Link•MLS #E12102803•New
Room Details
| Room | Features | Level |
|---|---|---|
Kitchen 3.05 × 3.07 m | Open ConceptBacksplashCombined w/Family | Main |
Living Room 6.61 × 5.97 m | Hardwood FloorCombined w/DiningOverlooks Backyard | Main |
Dining Room 6.61 × 5.97 m | Hardwood FloorWindowOverlooks Backyard | Main |
Primary Bedroom 4.35 × 4.2 m | Hardwood FloorWindow4 Pc Ensuite | Second |
Bedroom 2 3.01 × 3.37 m | Hardwood FloorWindowWest View | Second |
Bedroom 3 3.26 × 4.2 m | Hardwood FloorWindowWest View | Second |
Client Remarks
Bright and spacious, well-maintained 3+3 bedroom detached link home located in the high demanded McCowan and Finch neighborhood. Ideal for homeowners looking to live on the main level and generate rental income from the finished basement. Extended driveway fits up to 3 vehicles. Features a roomy kitchen, primary bedroom with 4-piece ensuite, and wood flooring throughout. Enjoy a beautiful backyard. Conveniently located within walking distance to TTC, Woodside Square, library, banks, supermarkets, restaurants, schools, and parks. Quick access to Highway 401.
About This Property
85 Roughfield Crescent, Scarborough, M1S 4K3
Home Overview
Basic Information
Walk around the neighborhood
85 Roughfield Crescent, Scarborough, M1S 4K3
Shally Shi
Sales Representative, Dolphin Realty Inc
English, Mandarin
Residential ResaleProperty ManagementPre Construction
Mortgage Information
Estimated Payment
$0 Principal and Interest
 Walk Score for 85 Roughfield Crescent
Walk Score for 85 Roughfield Crescent

Book a Showing
Tour this home with Shally
Frequently Asked Questions
Can't find what you're looking for? Contact our support team for more information.
See the Latest Listings by Cities
1500+ home for sale in Ontario

Looking for Your Perfect Home?
Let us help you find the perfect home that matches your lifestyle
