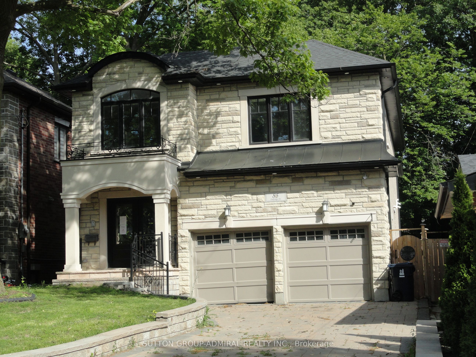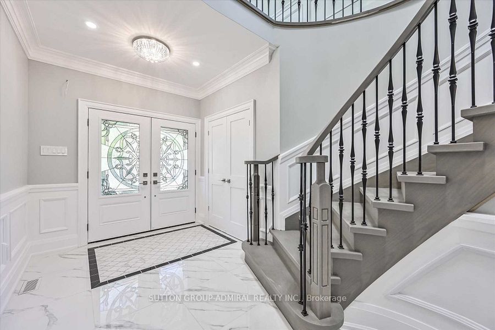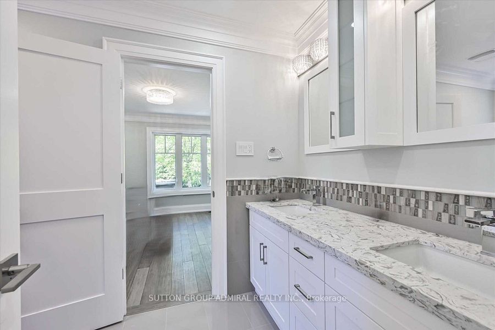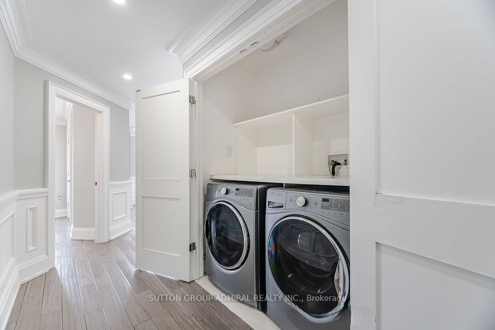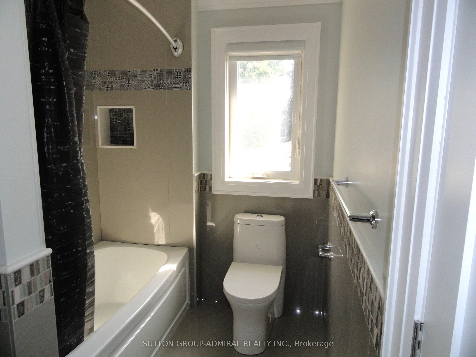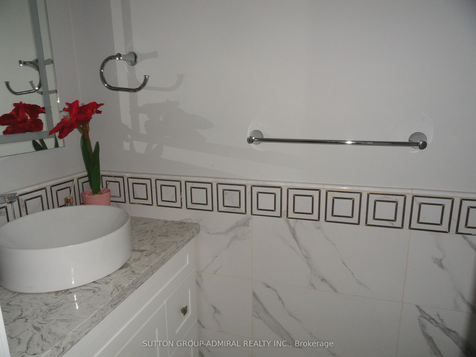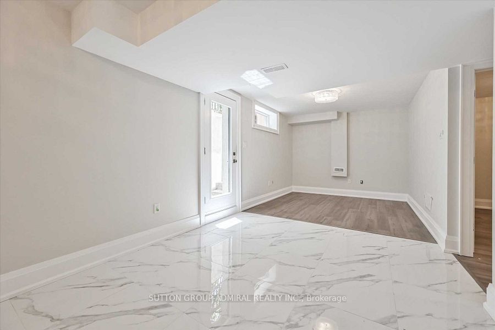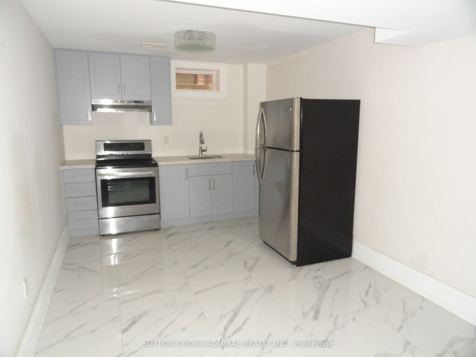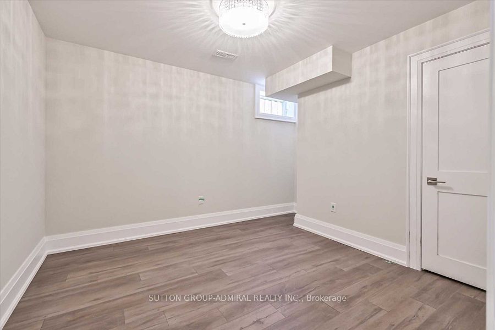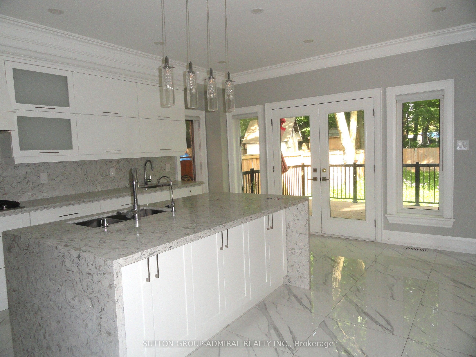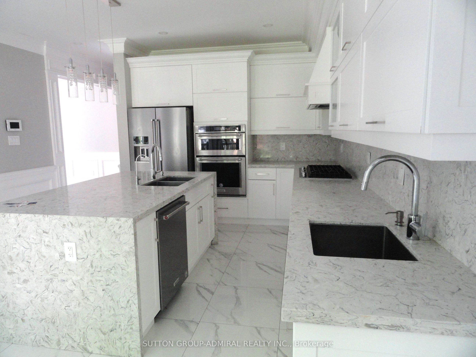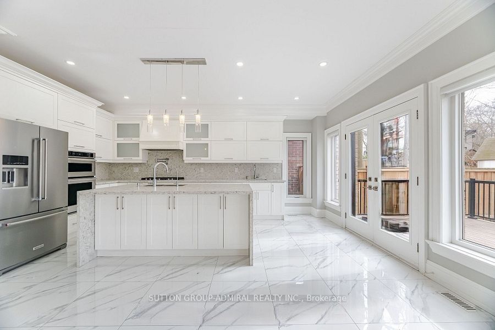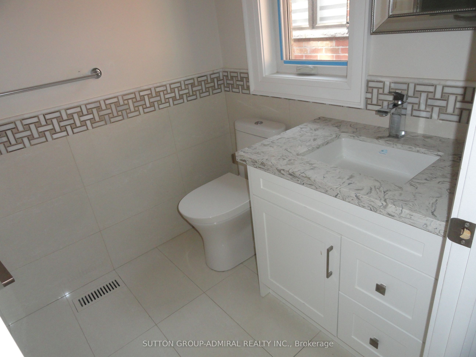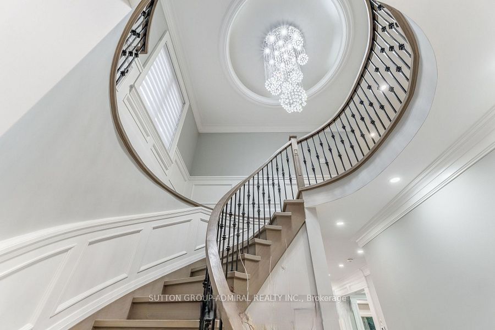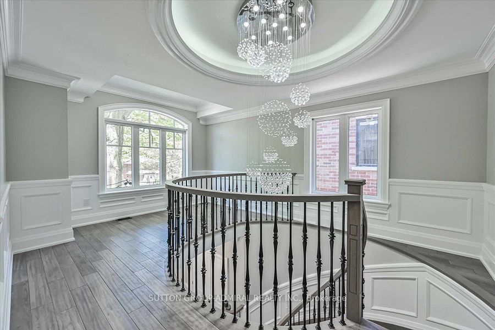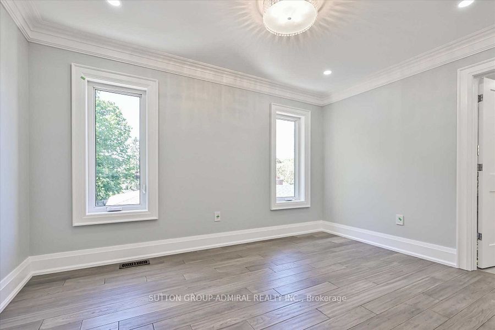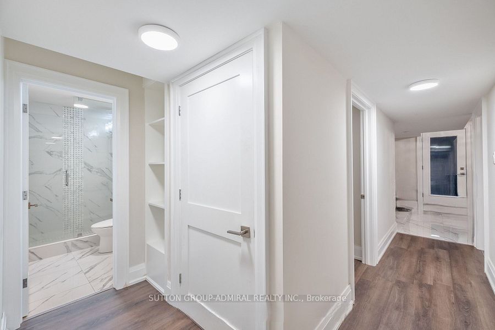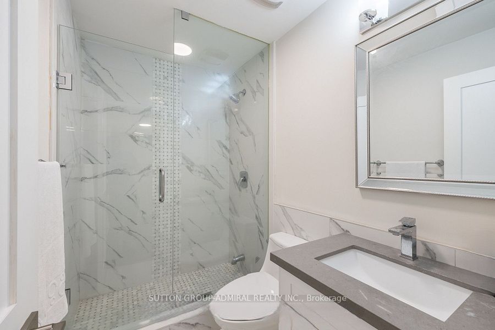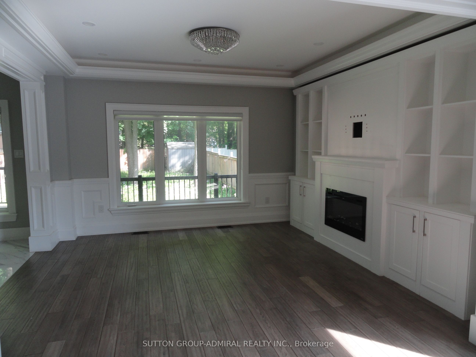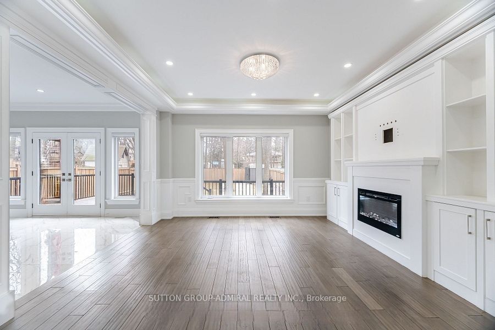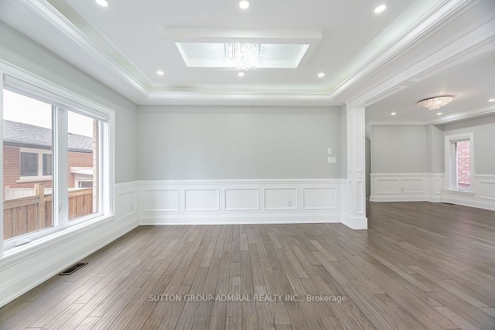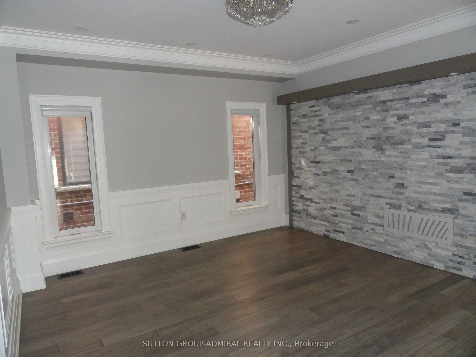
$1,834,900
Est. Payment
$7,008/mo*
*Based on 20% down, 4% interest, 30-year term
Listed by SUTTON GROUP-ADMIRAL REALTY INC.
Detached•MLS #E12233860•New
Room Details
| Room | Features | Level |
|---|---|---|
Living Room 3.8 × 3.25 m | Hardwood Floor | Main |
Dining Room 4.35 × 3.3 m | Hardwood Floor | Main |
Kitchen 5.2 × 4.3 m | Centre IslandCeramic FloorW/O To Deck | Main |
Primary Bedroom 5.15 × 4.9 m | 5 Pc EnsuiteWalk-In Closet(s)Hardwood Floor | Second |
Bedroom 2 4.1 × 3.65 m | Hardwood Floor3 Pc BathSemi Ensuite | Second |
Bedroom 4 4.15 × 3.6 m | 4 Pc EnsuiteLarge ClosetHardwood Floor | Second |
Client Remarks
Bright - Spacious - Upgraded - Vacant 4 bedroom detached 2-storey brick and stone dwelling with 3 full washrooms on 2nd floor - 2,794 feet as per MPAC plus a 1,340 square feet self-contained basement apartment. Access to garage from main floor. Two laundry rooms. 2 Washrooms In Basement. On a 172 feet deep lot backing onto mature trees. Great floor plan and upgraded.
About This Property
85 Oakridge Drive, Scarborough, M1M 2A6
Home Overview
Basic Information
Walk around the neighborhood
85 Oakridge Drive, Scarborough, M1M 2A6
Shally Shi
Sales Representative, Dolphin Realty Inc
English, Mandarin
Residential ResaleProperty ManagementPre Construction
Mortgage Information
Estimated Payment
$0 Principal and Interest
 Walk Score for 85 Oakridge Drive
Walk Score for 85 Oakridge Drive

Book a Showing
Tour this home with Shally
Frequently Asked Questions
Can't find what you're looking for? Contact our support team for more information.
See the Latest Listings by Cities
1500+ home for sale in Ontario

Looking for Your Perfect Home?
Let us help you find the perfect home that matches your lifestyle
