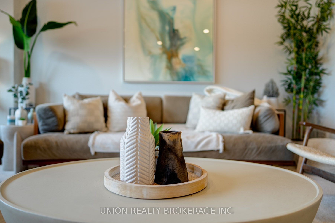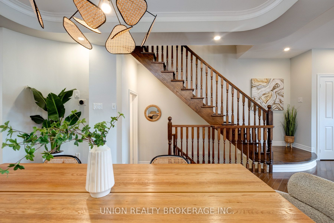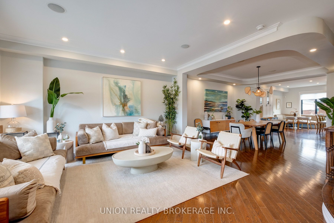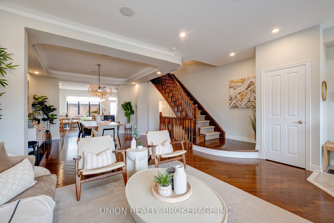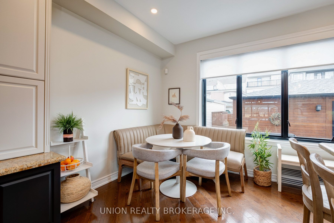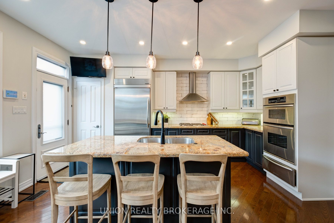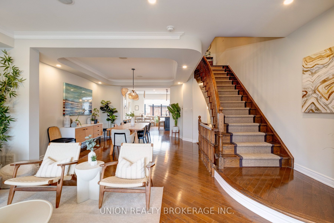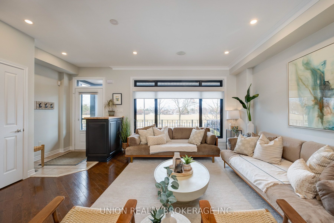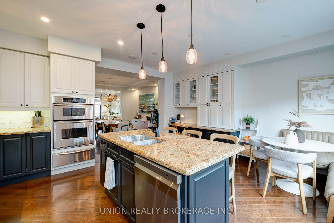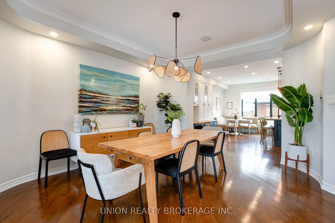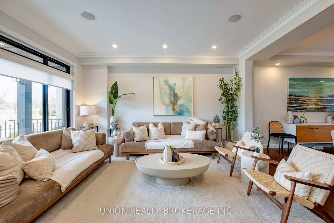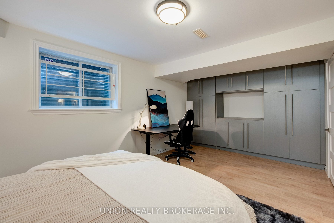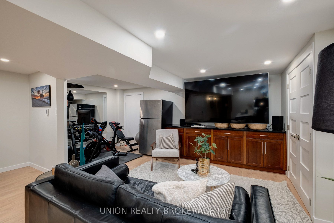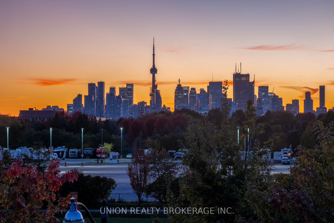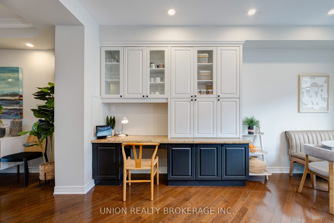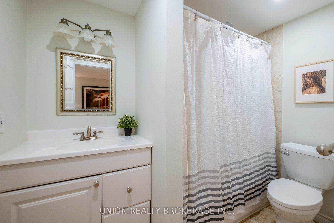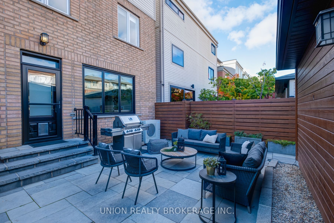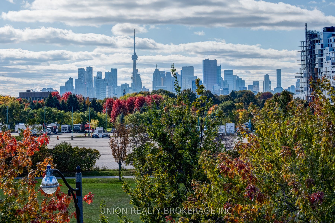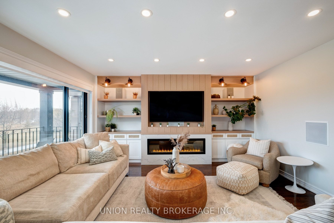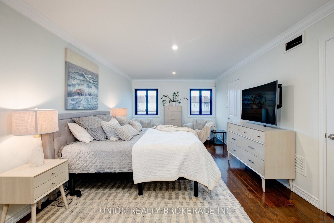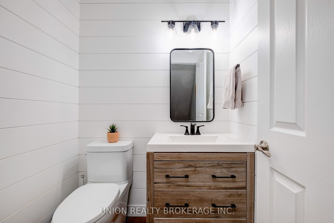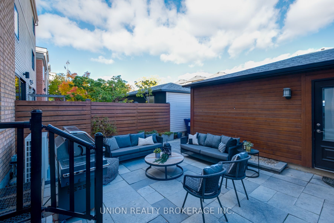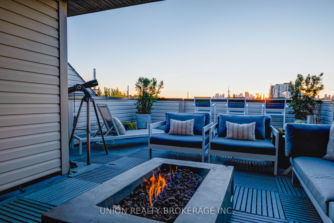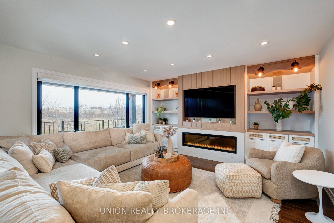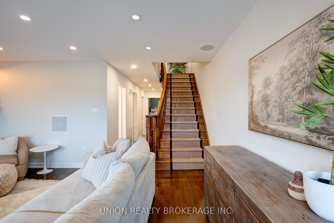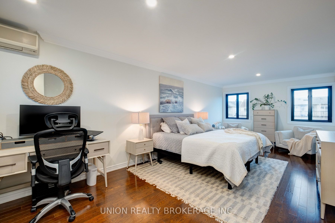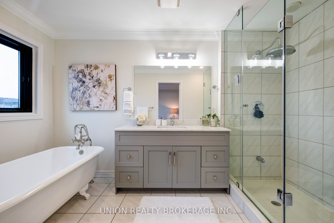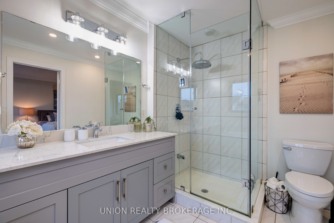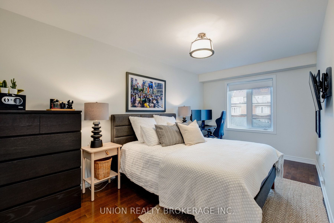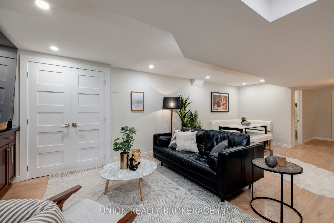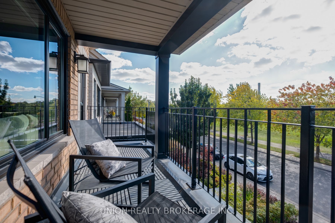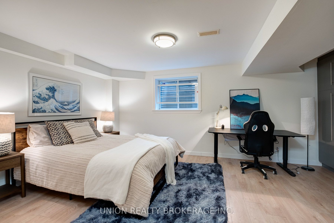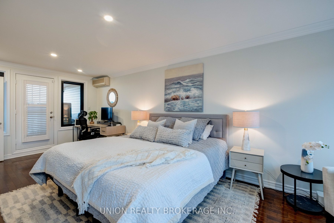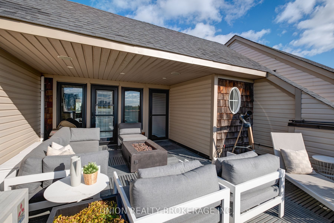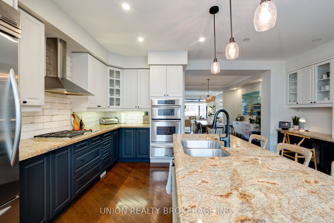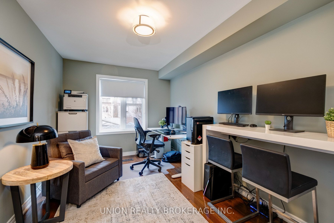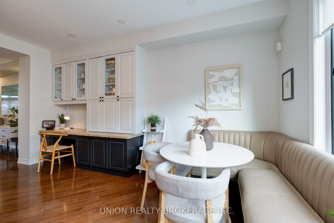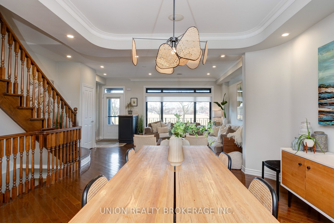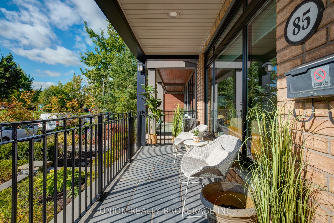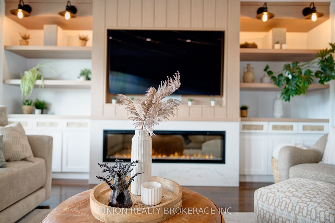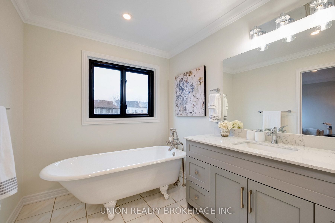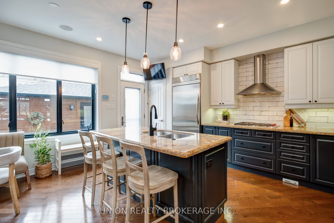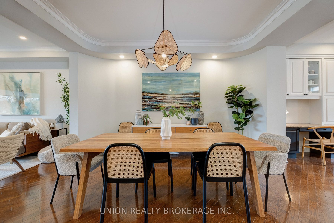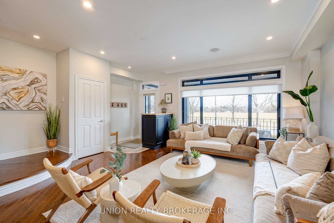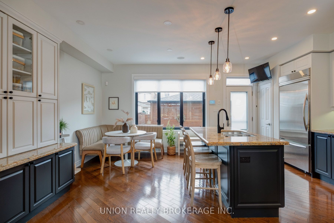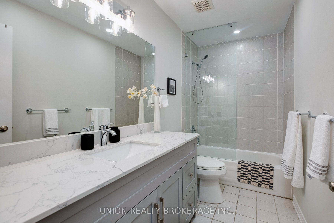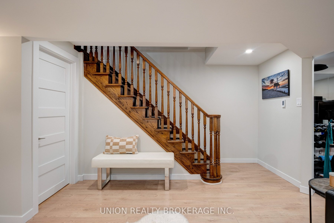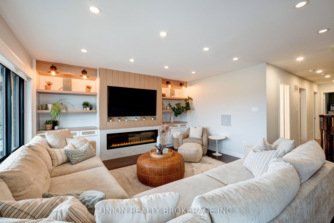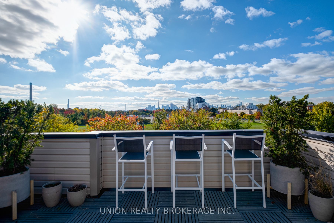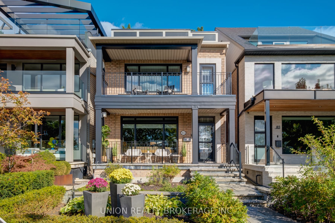
$3,499,000
Est. Payment
$13,364/mo*
*Based on 20% down, 4% interest, 30-year term
Listed by UNION REALTY BROKERAGE INC.
Detached•MLS #E12022953•New
Room Details
| Room | Features | Level |
|---|---|---|
Living Room 5.79 × 4.63 m | Open ConceptHardwood FloorPot Lights | Main |
Dining Room 4.21 × 5 m | Open ConceptHardwood FloorCoffered Ceiling(s) | Main |
Kitchen 5.58 × 4.95 m | Centre IslandB/I OvenHardwood Floor | Main |
Bedroom 5.6 × 2.88 m | Walk-In Closet(s)Hardwood FloorOverlooks Garden | Second |
Bedroom 2.76 × 4.41 m | Closet OrganizersHardwood FloorOverlooks Garden | Second |
Primary Bedroom 3.59 × 7.35 m | 4 Pc EnsuiteWalk-In Closet(s)W/O To Sundeck | Third |
Client Remarks
Gorgeous Beach Beauty! This rarely offered, gorgeous 3-bedroom, 4-bathroom home boasts breathtaking park views and is just a short stroll to the Boardwalk. The light-filled main floor features soaring ceilings, a spacious living room with park views, and an elegant dining room with coffered ceilings.The chef's eat-in kitchen is a dream, equipped with a Wolf range, wall ovens, a center island, and a built-in desk and pantry area, perfect for both cooking and entertaining.The second floor is home to a large family room featuring a custom media wall, an electric fireplace, built-in speakers with a subwoofer, and more stunning park views. Also on this level are two bedrooms and convenient second-floor laundry.The third-floor primary retreat offers a luxurious four-piece ensuite with a clawfoot tub, heated floors, and a walkout to a private, partially covered rooftop deck with unparalleled views.The fully finished basement includes a rec room with heated floors, a fourth bedroom, and a four-piece bathroom.Professionally landscaped with an irrigation system, this home also offers a double-car garage with an EV charger. Mostly new magic windows, new storm doors, 200 amp service, A true beach beauty with unparalleled comfort and style!
About This Property
85 Northern Dancer Boulevard, Scarborough, M4L 3Z8
Home Overview
Basic Information
Walk around the neighborhood
85 Northern Dancer Boulevard, Scarborough, M4L 3Z8
Shally Shi
Sales Representative, Dolphin Realty Inc
English, Mandarin
Residential ResaleProperty ManagementPre Construction
Mortgage Information
Estimated Payment
$0 Principal and Interest
 Walk Score for 85 Northern Dancer Boulevard
Walk Score for 85 Northern Dancer Boulevard

Book a Showing
Tour this home with Shally
Frequently Asked Questions
Can't find what you're looking for? Contact our support team for more information.
Check out 100+ listings near this property. Listings updated daily
See the Latest Listings by Cities
1500+ home for sale in Ontario

Looking for Your Perfect Home?
Let us help you find the perfect home that matches your lifestyle
