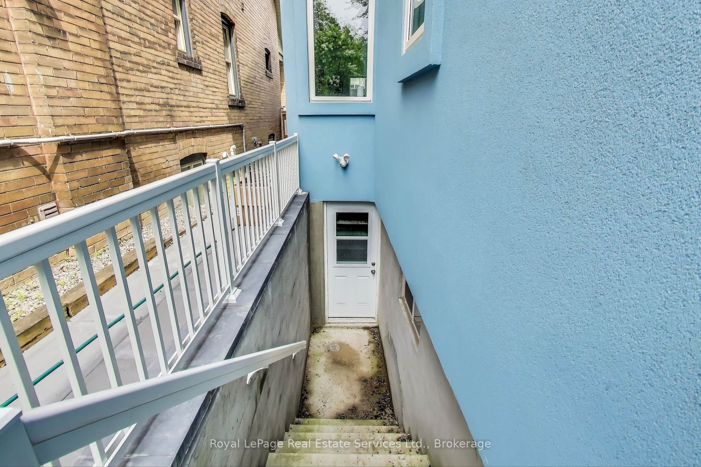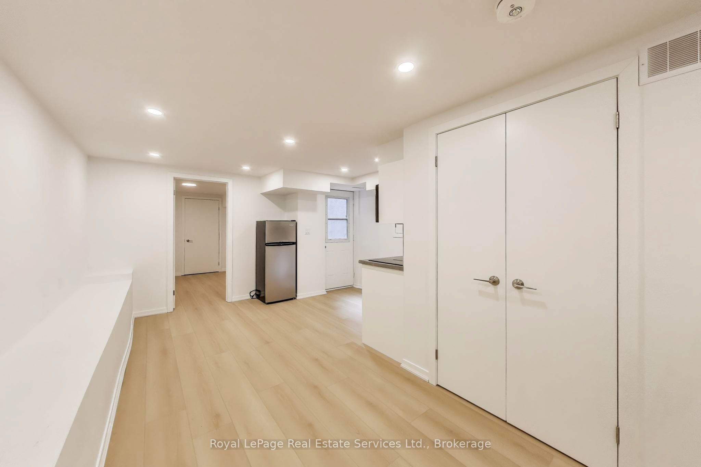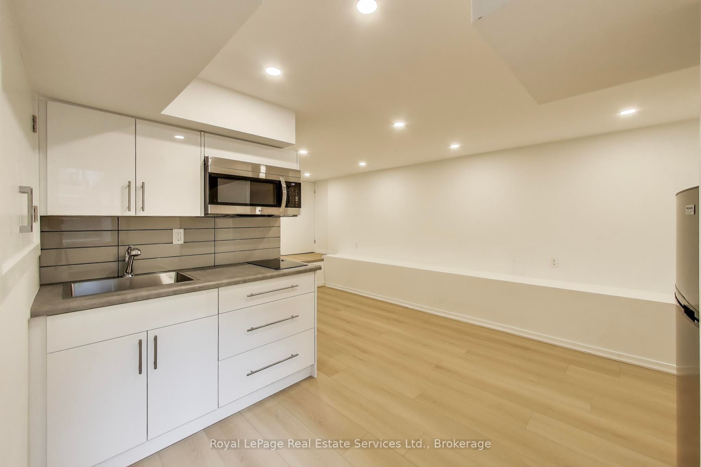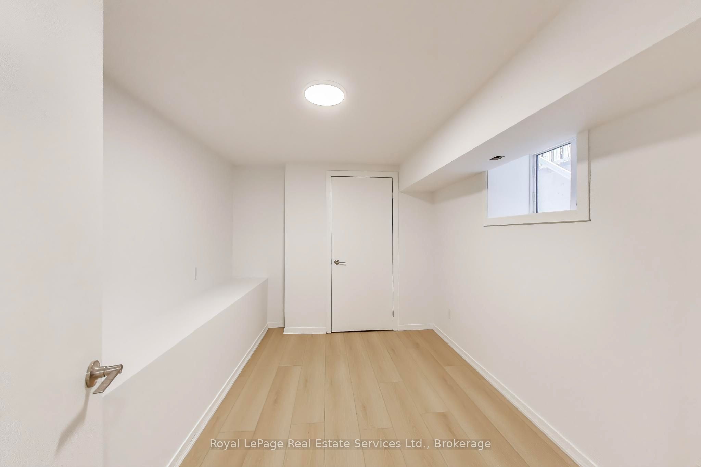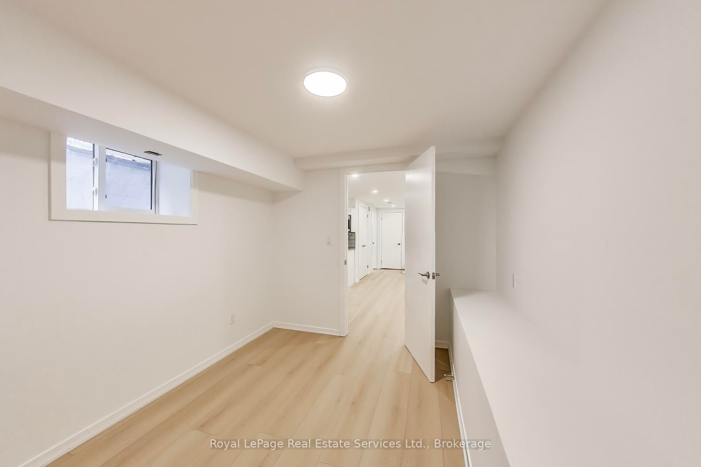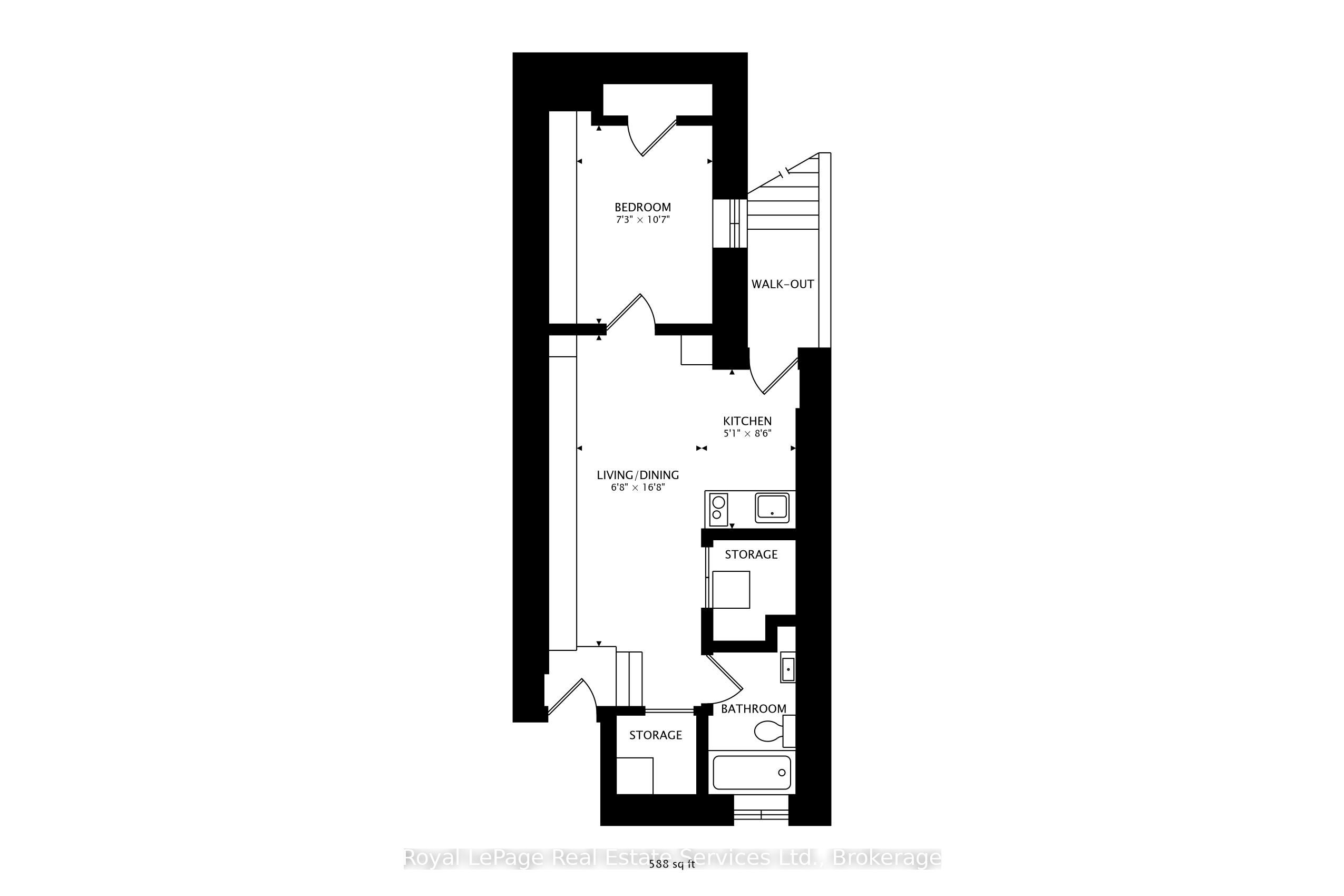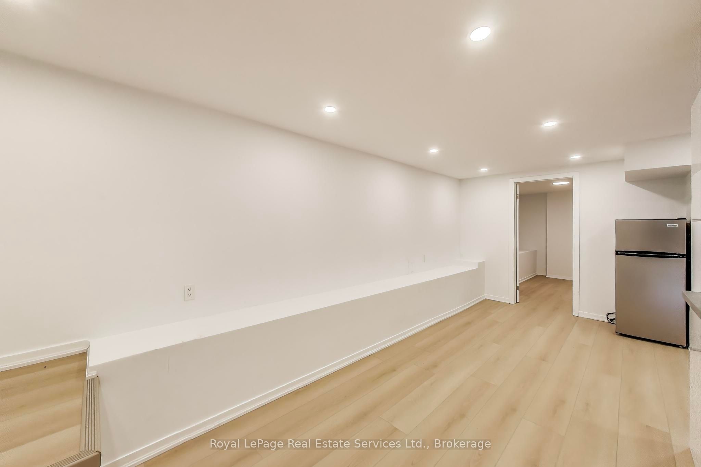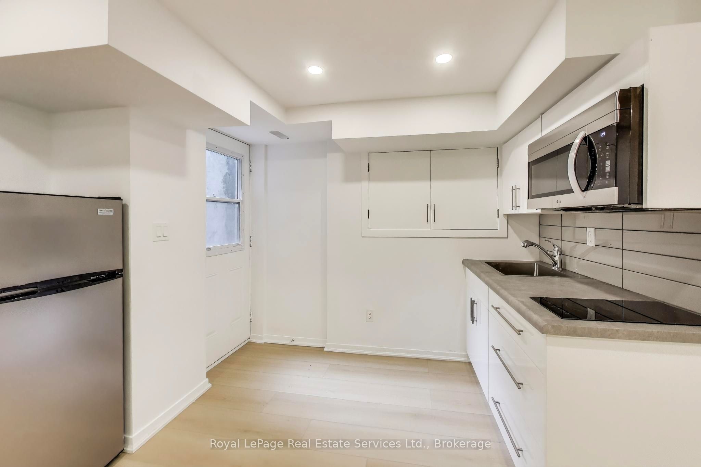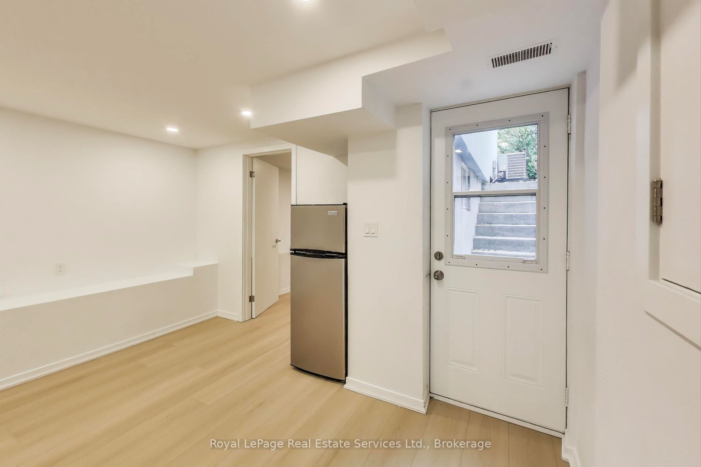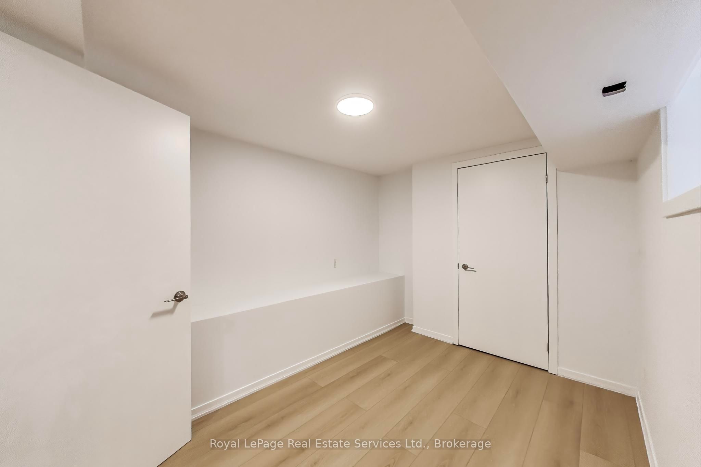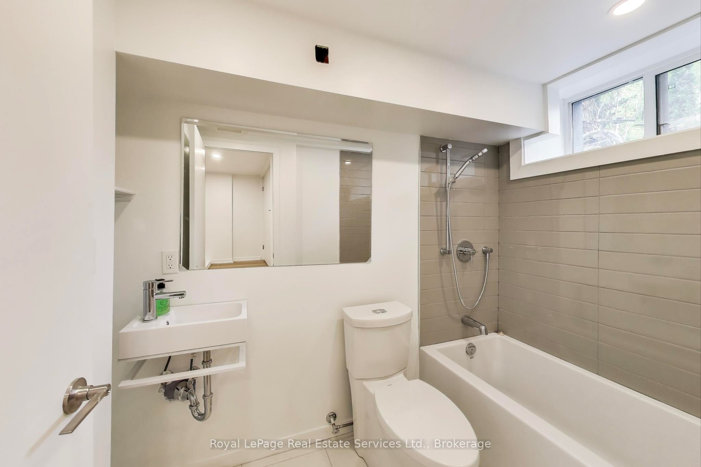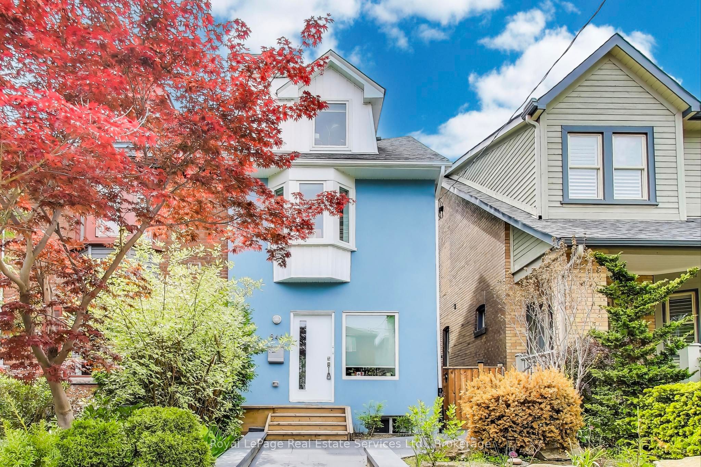
$1,600 /mo
Listed by Royal LePage Real Estate Services Ltd., Brokerage
Semi-Detached •MLS #E12188710•New
Room Details
| Room | Features | Level |
|---|---|---|
Living Room 5.1 × 2 m | Open ConceptPot LightsVinyl Floor | Basement |
Dining Room 5.1 × 2 m | Combined w/LivingPot LightsVinyl Floor | Basement |
Kitchen 2.5 × 1.5 m | B/I Ctr-Top StoveB/I MicrowaveVinyl Floor | Basement |
Bedroom 3.2 × 2.2 m | WindowClosetVinyl Floor | Basement |
Client Remarks
Newly renovated Basement Suite in Playter Estates. Short walk to the Danforth, Pape Station and Withrow Park. Separate side entrance via exterior stairs. Open concept layout. Mini Kitchen has 2 burner cooktop, microwave and refrigerator. Bedroom with window and double closet. Bathroom has tub/shower. 7'3" ceiling height in most areas. Appx 588 sq ft. Pot lights. Luxury Vinyl Flooring throughout. Tenant pays 20% of utilities.
About This Property
846 Carlaw Avenue, Scarborough, M4K 3L2
Home Overview
Basic Information
Walk around the neighborhood
846 Carlaw Avenue, Scarborough, M4K 3L2
Shally Shi
Sales Representative, Dolphin Realty Inc
English, Mandarin
Residential ResaleProperty ManagementPre Construction
 Walk Score for 846 Carlaw Avenue
Walk Score for 846 Carlaw Avenue

Book a Showing
Tour this home with Shally
Frequently Asked Questions
Can't find what you're looking for? Contact our support team for more information.
See the Latest Listings by Cities
1500+ home for sale in Ontario

Looking for Your Perfect Home?
Let us help you find the perfect home that matches your lifestyle
