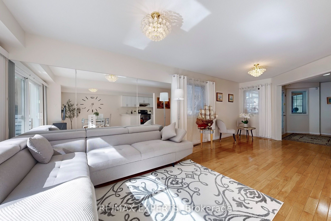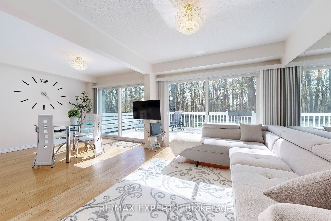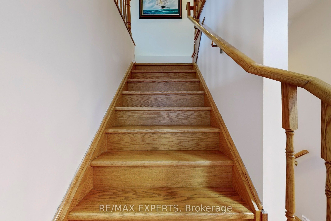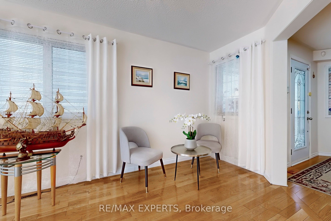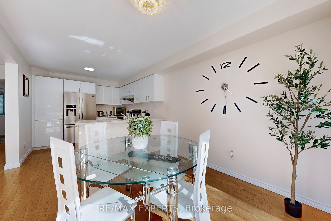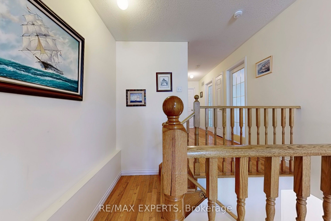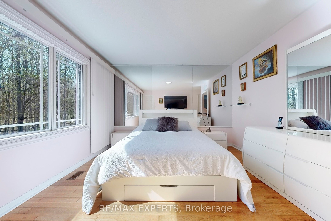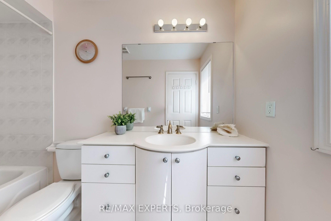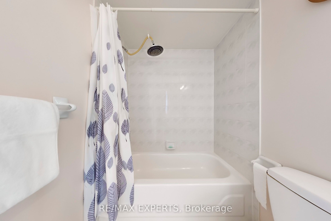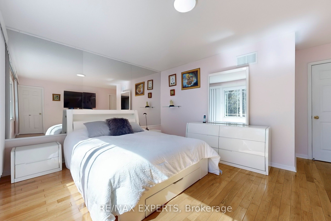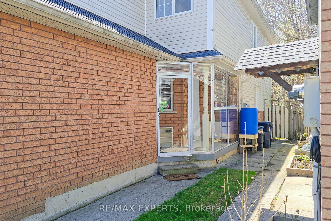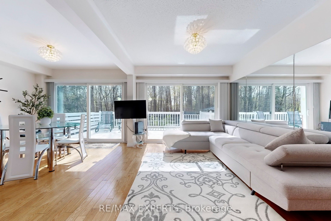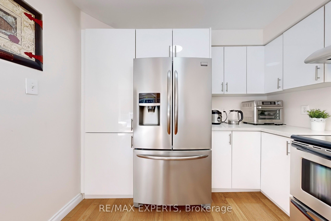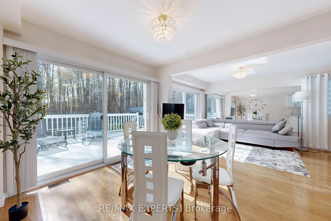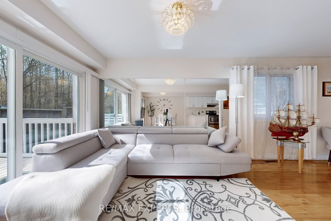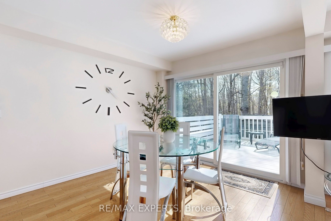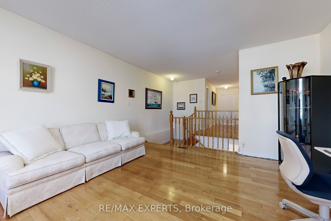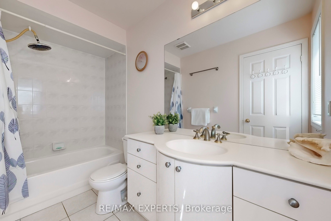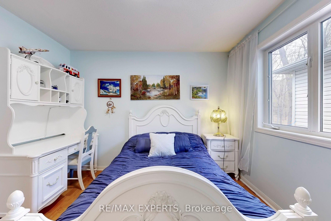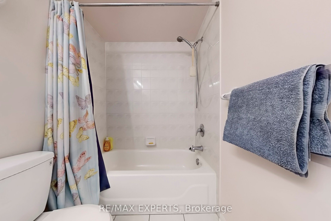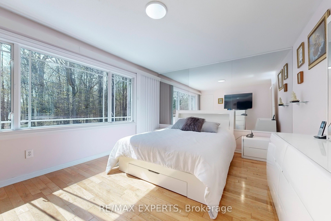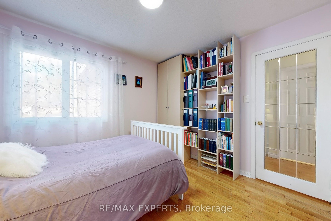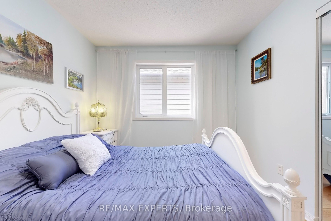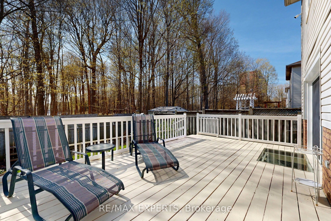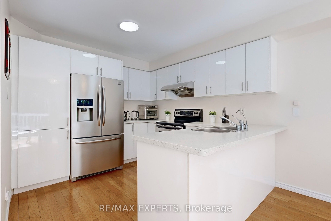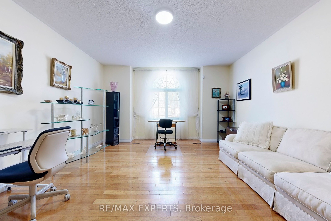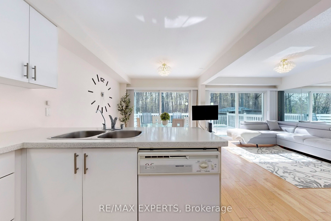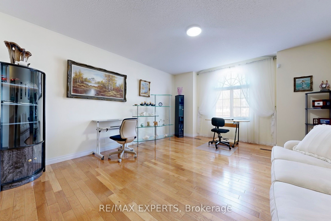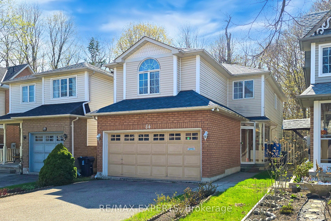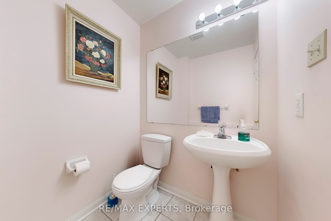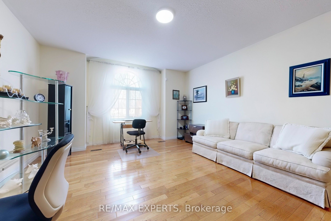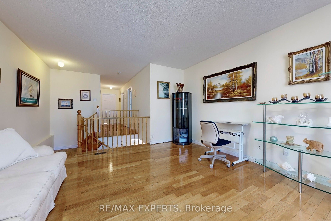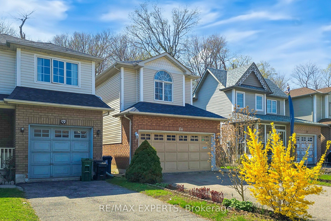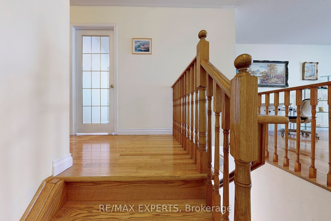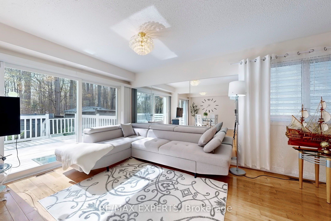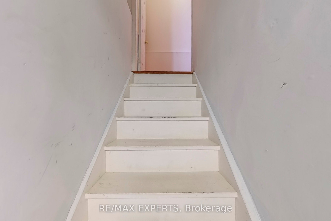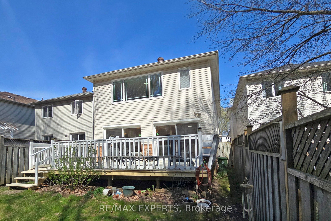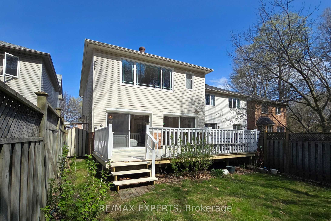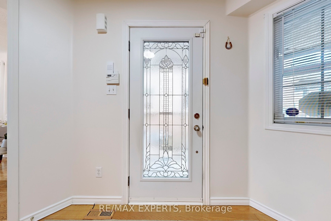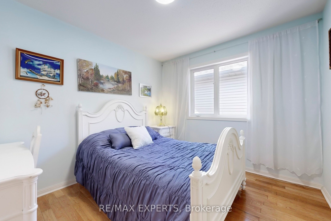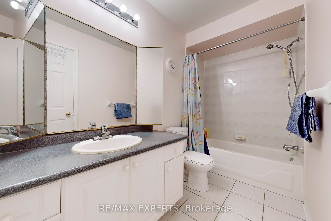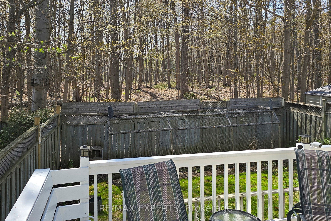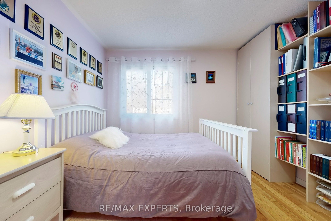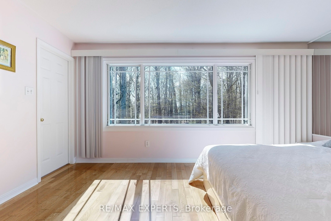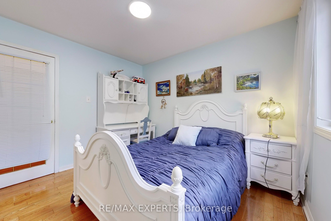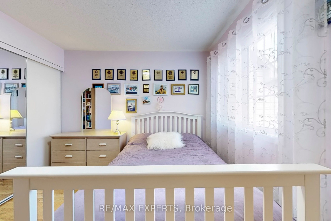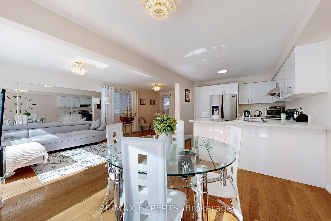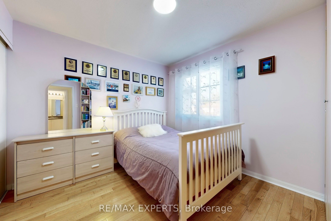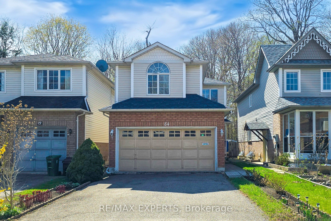
$999,900
Est. Payment
$3,819/mo*
*Based on 20% down, 4% interest, 30-year term
Listed by RE/MAX EXPERTS
Detached•MLS #E12124232•New
Room Details
| Room | Features | Level |
|---|---|---|
Living Room 5.4 × 3 m | Open ConceptW/O To DeckHardwood Floor | Main |
Kitchen 3.25 × 3 m | Stainless Steel ApplUpdatedCeramic Floor | Main |
Primary Bedroom 4.8 × 3.65 m | Large Window4 Pc EnsuiteHardwood Floor | Second |
Bedroom 2 3.4 × 3.05 m | WindowClosetHardwood Floor | Second |
Bedroom 3 3.3 × 3.1 m | WindowClosetHardwood Floor | Second |
Client Remarks
Absolutely charming detached home backing onto a serene ravine in one of Scarborough's quietest pockets! This bright and spacious 3-bedroom home is flooded with natural light, feat hardwood floors, upgraded windows throughout and a versatile family room on the mid-level - perfect for relaxing or entertaining. Enjoy a private backyard oasis with no neighbours behind, ideal for nature lovers. Immaculately maintained with thoughtful updates, this home offers comfort, privacy, and tranquility, all while being close to schools, parks, transit, and shopping. A rare gem in a peaceful, family-friendly neighbourhood. Steps to public transport, groceries, LCBO. Absolute a must see!
About This Property
84 Piperbrook Crescent, Scarborough, M1E 5G9
Home Overview
Basic Information
Walk around the neighborhood
84 Piperbrook Crescent, Scarborough, M1E 5G9
Shally Shi
Sales Representative, Dolphin Realty Inc
English, Mandarin
Residential ResaleProperty ManagementPre Construction
Mortgage Information
Estimated Payment
$0 Principal and Interest
 Walk Score for 84 Piperbrook Crescent
Walk Score for 84 Piperbrook Crescent

Book a Showing
Tour this home with Shally
Frequently Asked Questions
Can't find what you're looking for? Contact our support team for more information.
See the Latest Listings by Cities
1500+ home for sale in Ontario

Looking for Your Perfect Home?
Let us help you find the perfect home that matches your lifestyle
