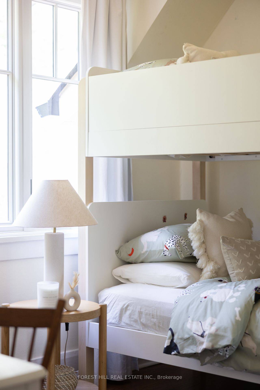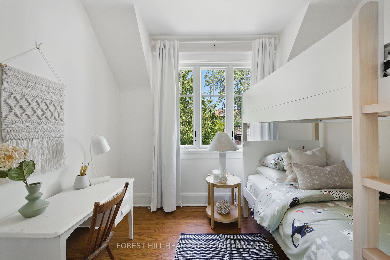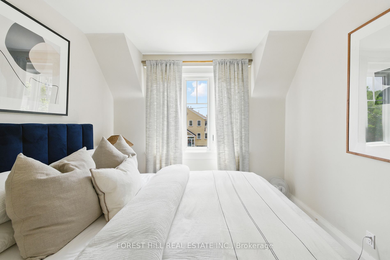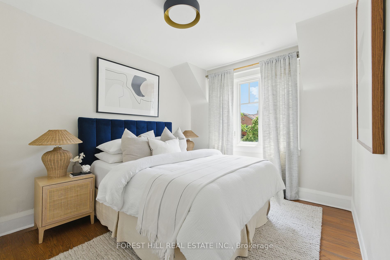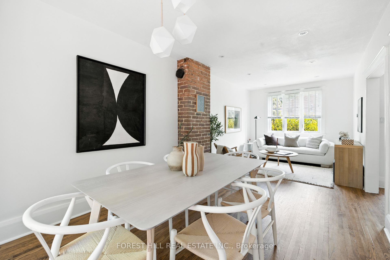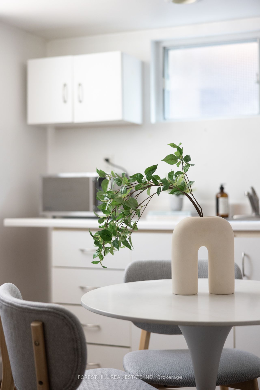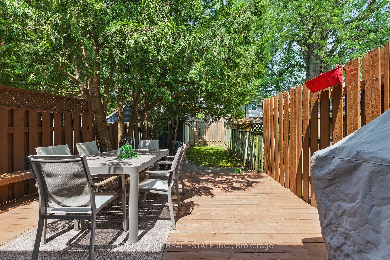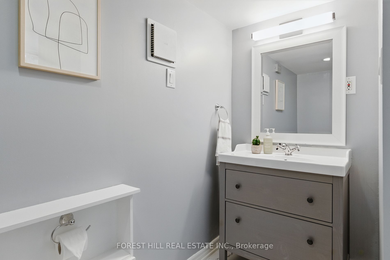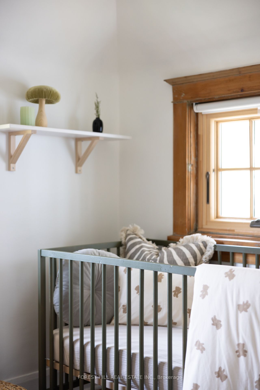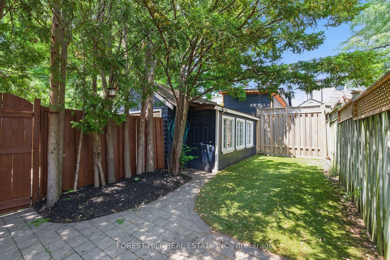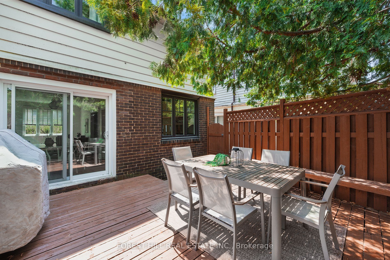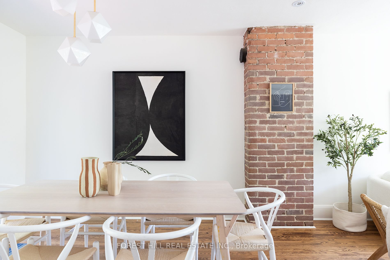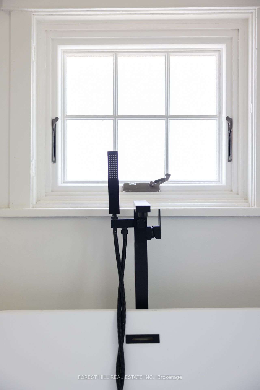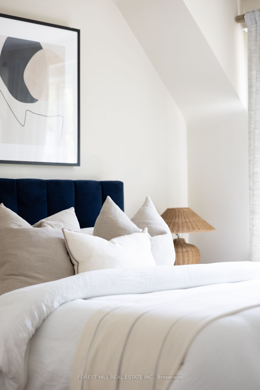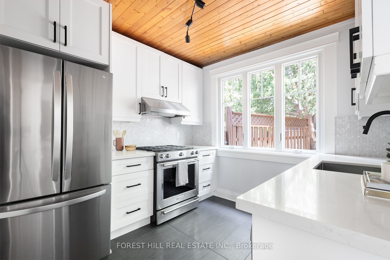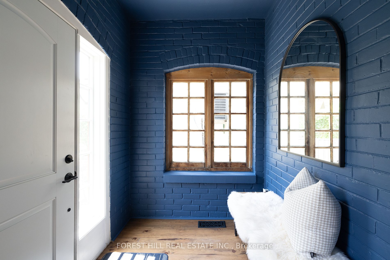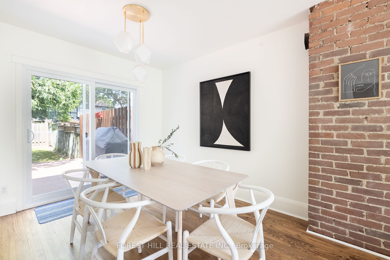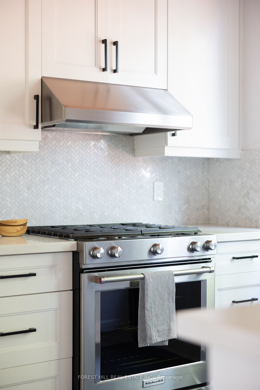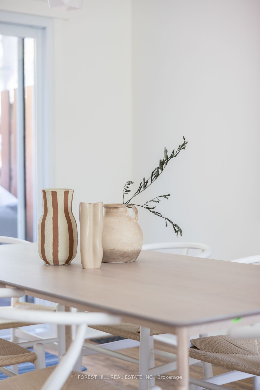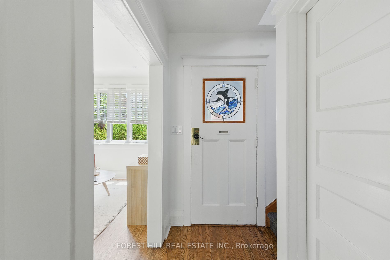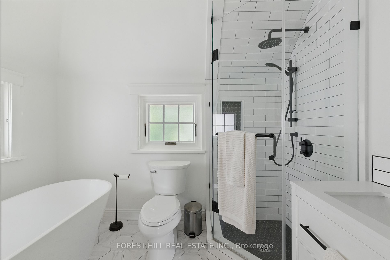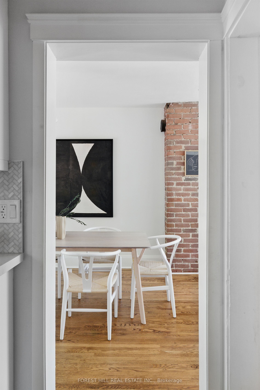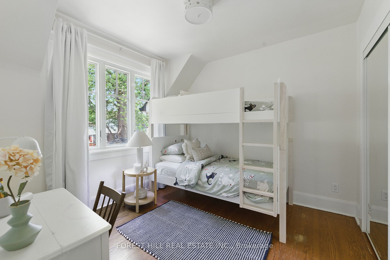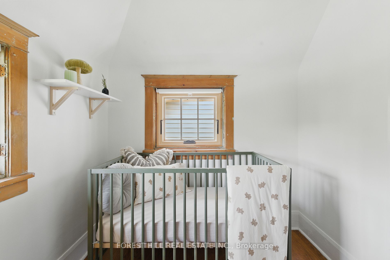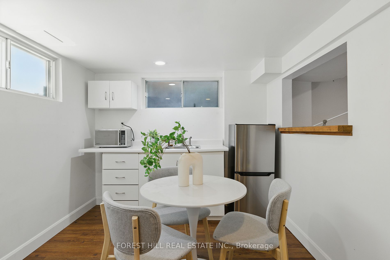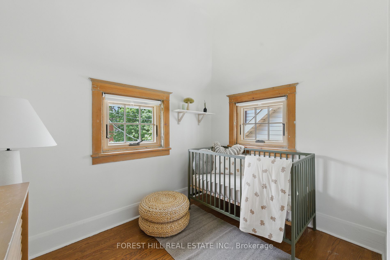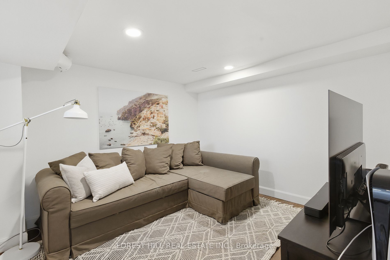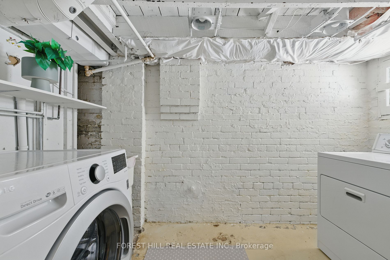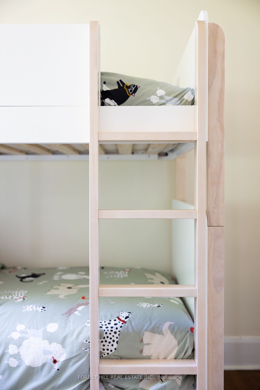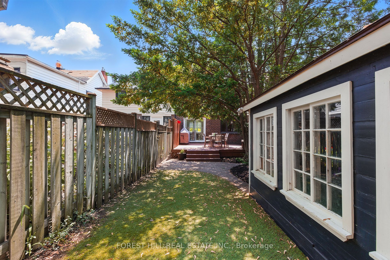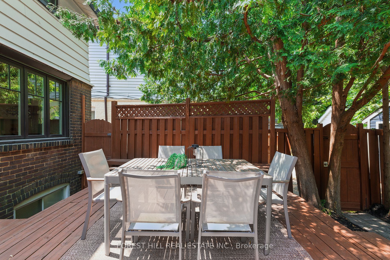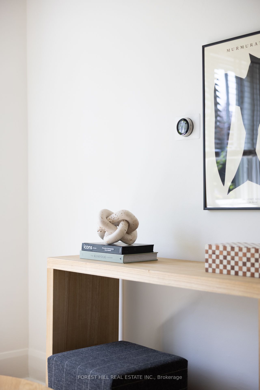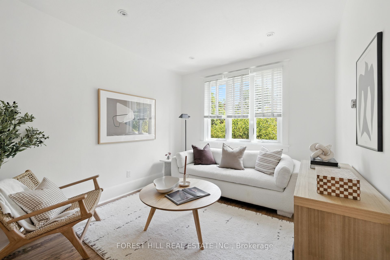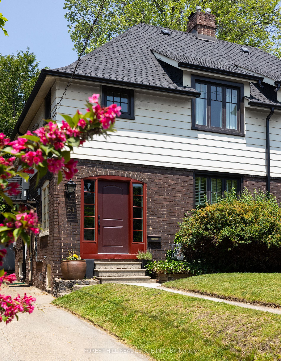
$999,000
Est. Payment
$3,816/mo*
*Based on 20% down, 4% interest, 30-year term
Listed by FOREST HILL REAL ESTATE INC.
Semi-Detached •MLS #E12225879•New
Room Details
| Room | Features | Level |
|---|---|---|
Living Room 3.94 × 3 m | Picture WindowHardwood Floor | Main |
Dining Room 3.33 × 3 m | W/O To DeckHardwood Floor | Main |
Kitchen 3.1 × 2.89 m | Stone CountersStainless Steel ApplTile Floor | Main |
Primary Bedroom 4.19 × 3.07 m | Hardwood Floor | Second |
Bedroom 2 2.97 × 3.07 m | Hardwood Floor | Second |
Bedroom 3 2.97 × 2.82 m | Second |
Client Remarks
Discover Your Dream Home: Timeless Charm Meets Modern Comfort.Step into this beautifully updated 25-foot-wide, 3-bedroom semi-detached gem. Blending classic charm with modern comfort in a home that feels both refined and inviting. Step into a welcoming entryway, perfect for stowing shoes, coats and strollers with ease. Inside, beautifully refinished hardwood floors and a warm, inviting ambiance set the stage for comfortable living. The fully renovated kitchen (2022) is a chefs dream, featuring sleek quartz countertops, modern cabinetry, and stainless steel appliances. It flows seamlessly into the bright dining area perfect for family meals or entertaining friends. Walk out to the landscaped backyard, where a newly refurbished deck offers the ideal setting for summer BBQs, kids at play, or a quiet morning coffee al fresco. Upstairs, you'll find three sunlit bedrooms offering peace and privacy, along with a luxurious, spa-inspired bathroom complete with heated floors, a freestanding soaking tub, and a rain shower, your personal retreat at the end of a long day. The versatile basement is a perfect bonus space whether you need a cozy family room, private guest suite, or nanny quarters. Located in the vibrant and family-friendly Woodbine Corridor. Steps from Earl Haig ps and other top-rated schools. Monarch Park is 5 min walk away with off an leash dog area, outdoor pool and children's playground. Close proximity to the lively communities of Danforth Village and the Beaches. Its a neighbourhood that celebrates diversity and connection with a strong sense of community thats hard to find. Additional highlights include a mutual driveway with garage parking, a new roof (2023), a high-efficiency furnace (2023), an upgraded sewer drain with back flow preventer (2021), updated windows (2017), and copper water piping (2017), offering both comfort and long-term peace of mind. Home and termite inspection available. This house qualifies for a garden suite build see attached.
About This Property
84 Hanson Street, Scarborough, M4C 1A1
Home Overview
Basic Information
Walk around the neighborhood
84 Hanson Street, Scarborough, M4C 1A1
Shally Shi
Sales Representative, Dolphin Realty Inc
English, Mandarin
Residential ResaleProperty ManagementPre Construction
Mortgage Information
Estimated Payment
$0 Principal and Interest
 Walk Score for 84 Hanson Street
Walk Score for 84 Hanson Street

Book a Showing
Tour this home with Shally
Frequently Asked Questions
Can't find what you're looking for? Contact our support team for more information.
See the Latest Listings by Cities
1500+ home for sale in Ontario

Looking for Your Perfect Home?
Let us help you find the perfect home that matches your lifestyle
