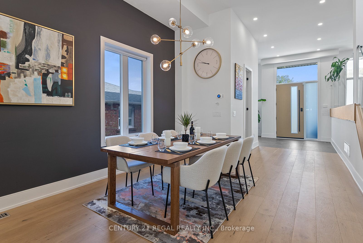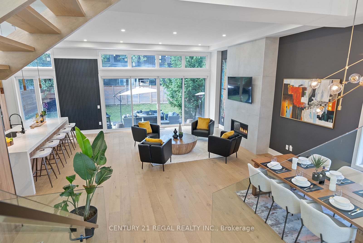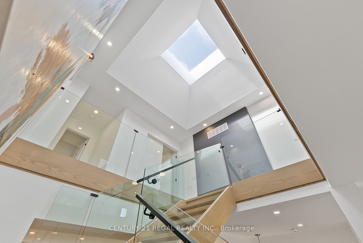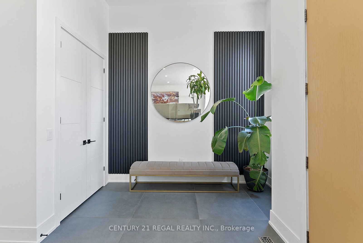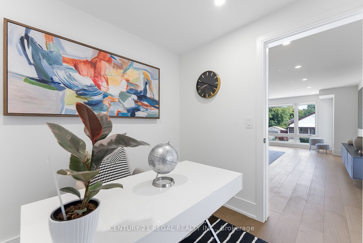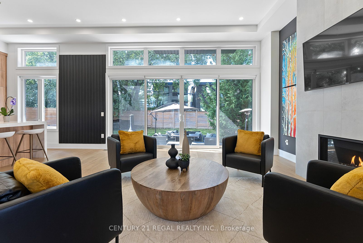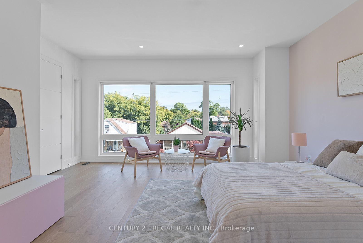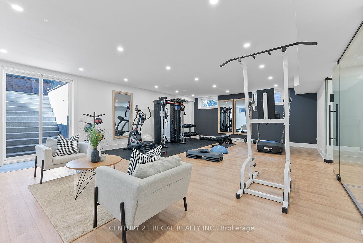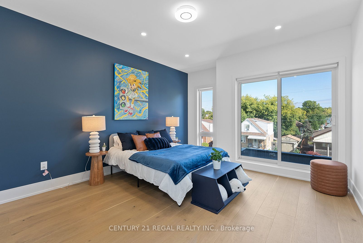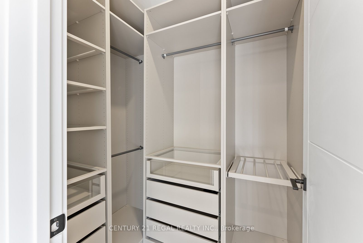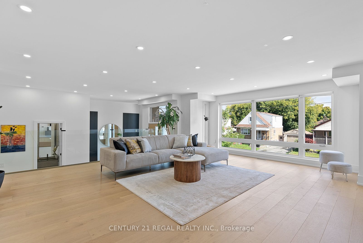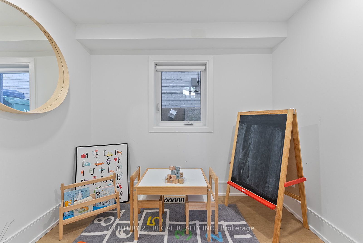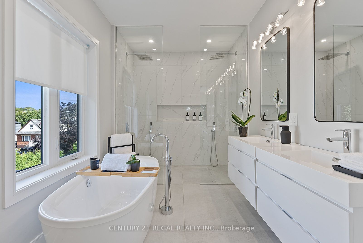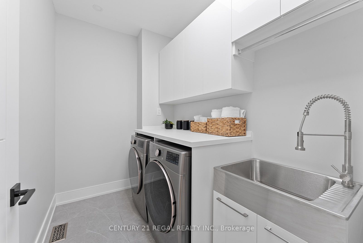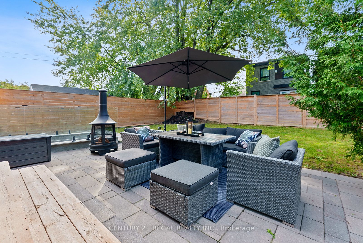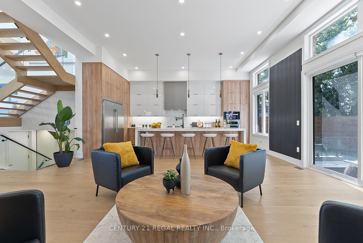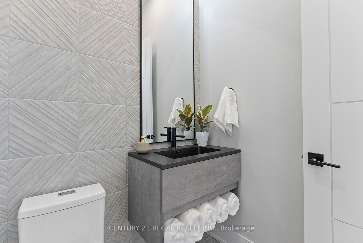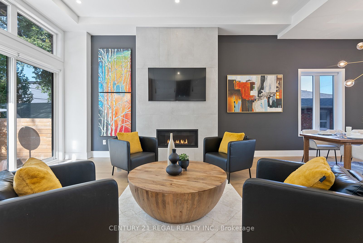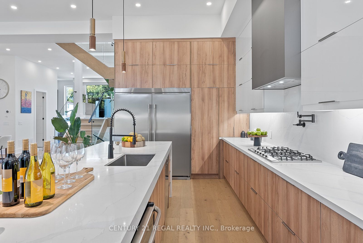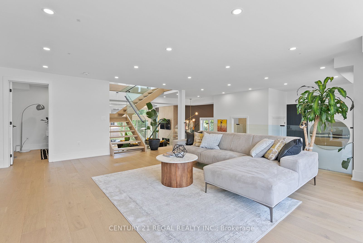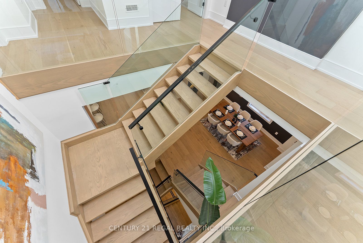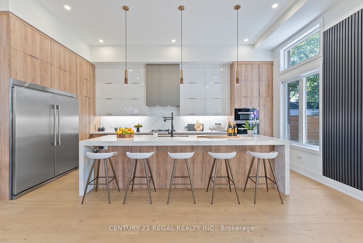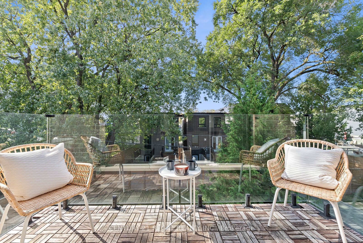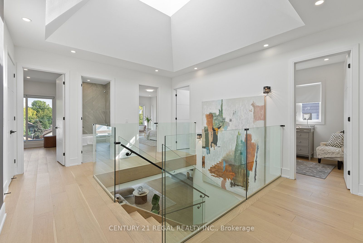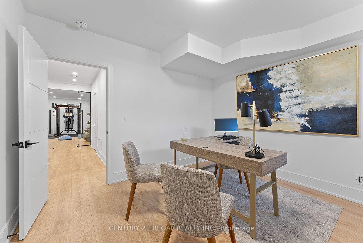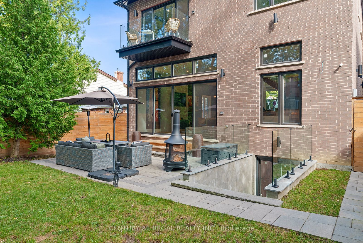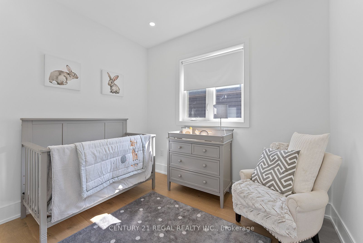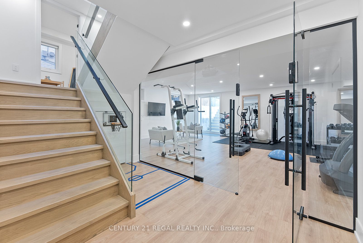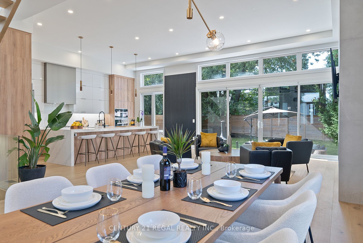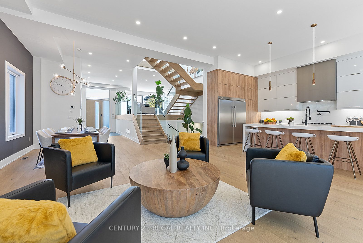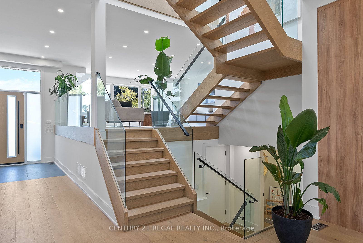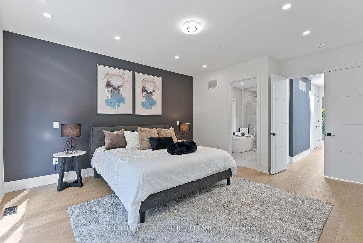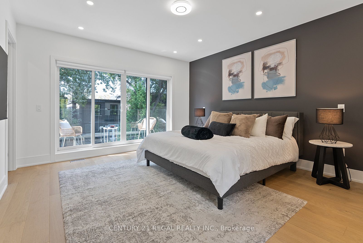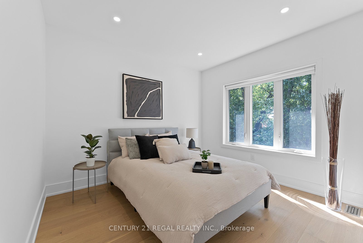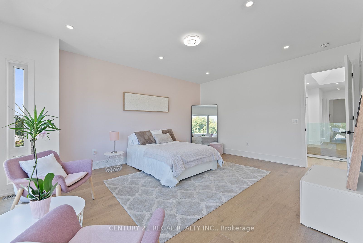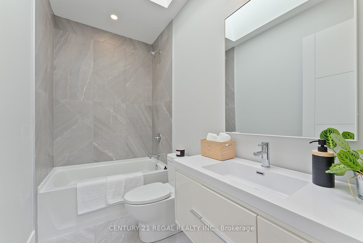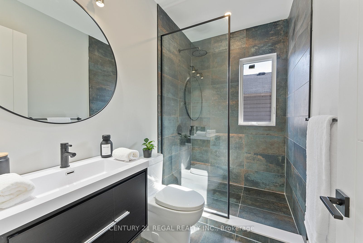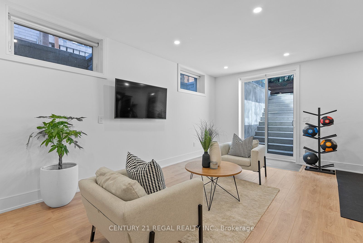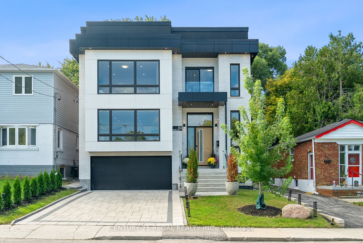
$2,675,000
Est. Payment
$10,217/mo*
*Based on 20% down, 4% interest, 30-year term
Listed by CENTURY 21 REGAL REALTY INC.
Detached•MLS #E12105217•New
Room Details
| Room | Features | Level |
|---|---|---|
Living Room 5.34 × 3.87 m | Gas FireplaceOpen ConceptW/O To Patio | Main |
Kitchen 7.83 × 5.07 m | Quartz CounterStainless Steel ApplB/I Appliances | Main |
Bedroom 3.96 × 3.75 m | 3 Pc BathWalk-In Closet(s)Large Closet | Basement |
Bedroom 5.41 × 4.02 m | W/O To BalconyB/I ClosetHis and Hers Closets | Second |
Bedroom 2 5.41 × 4.83 m | Large WindowLarge ClosetHardwood Floor | Second |
Bedroom 3 5.18 × 3.8 m | Large WindowLarge ClosetHardwood Floor | Second |
Client Remarks
WELCOME TO 84 BEXHILL AVE! Step into this Luxurious 5+3 Bedroom Custom Built Home Right in the City of Toronto Along with a Double Car Garage! Enjoy over 4800sq.ft of Living Space! This Spacious Home is Designed for your Entertaining, Recreational and Relaxation needs! Enter into this Open Concept Modern Home with Soaring 12ft. Ceilings on the Main Floor. Along with your Dream Kitchen Featuring a Chefs Kitchen with High End MIELE Appliances, 13ft Long Waterfall Kitchen Island and a Large Walk out to the Patio. A Backyard Large Enough to even put in a Pool of your Dreams! Large Open Concept Living Room featuring a Gas Fireplace, Dining Area and Den. Also enjoy an Extra Level of space with a Raised Floor to the Family Room and a Private Room w/window for an Office/Den. The UPPER LEVEL has 5 BEDROOMS! A Master Ensuite that gives a True Hotel-Like Retreat feel of relaxation with a Walk-out Balcony to enjoy your reading or coffee in the AM, His/Her Closets w/a Walk-in closet. The Master 6pc Ensuite Bathroom entails a Free-standing Tub, Double Sinks and Double Rainfall Shower Heads for your ultimate relaxation. Large Closets, Large Sky Lights above the Open Riser Staircase provides natural sunlight with sleek Glass Panel railing system adds to this upscale modern look. Skylights also featured in the Bathroom and 2nd floor laundry room with custom cabinetry. The Basement is the ultimate recreational space with a Gym Room featuring Floor to Ceiling Glass System with Bio metric Finger Pad Entrance and Keypad. The BASEMENT has a separate walk-out entrance and Bedroom with a Walk-in Closet and 3pc Bathroom. This home has been Carefully Designed and no expenses spared. Plus an extra Floor Level on the Garage Level- Walk Inside and Enjoy an Extra Room with a Window that's designed as a Kids Play Space or Den/Office. This home is a must see and it even features a Kid Sized Basketball Space Area. Stunning property close to schools, hospitals, grocery stores, parks & More!
About This Property
84 Bexhill Avenue, Scarborough, M1L 3C1
Home Overview
Basic Information
Walk around the neighborhood
84 Bexhill Avenue, Scarborough, M1L 3C1
Shally Shi
Sales Representative, Dolphin Realty Inc
English, Mandarin
Residential ResaleProperty ManagementPre Construction
Mortgage Information
Estimated Payment
$0 Principal and Interest
 Walk Score for 84 Bexhill Avenue
Walk Score for 84 Bexhill Avenue

Book a Showing
Tour this home with Shally
Frequently Asked Questions
Can't find what you're looking for? Contact our support team for more information.
See the Latest Listings by Cities
1500+ home for sale in Ontario

Looking for Your Perfect Home?
Let us help you find the perfect home that matches your lifestyle
