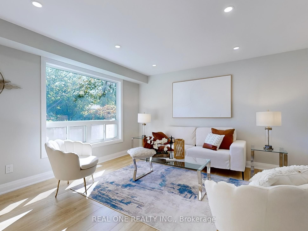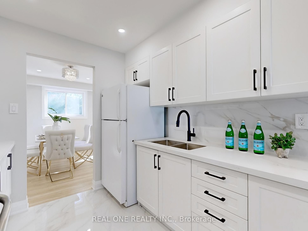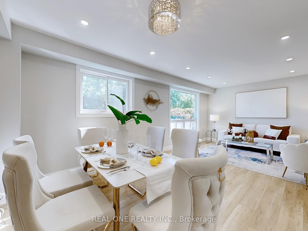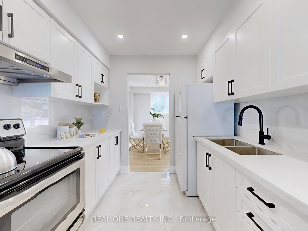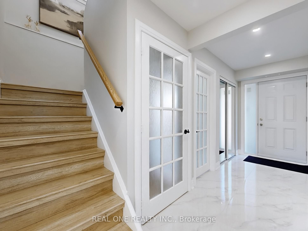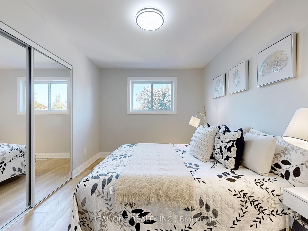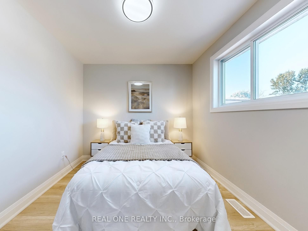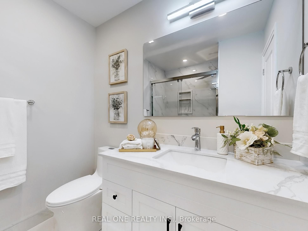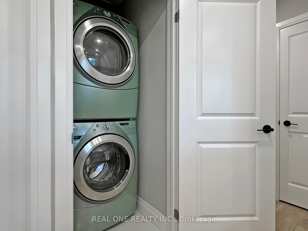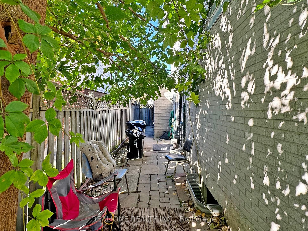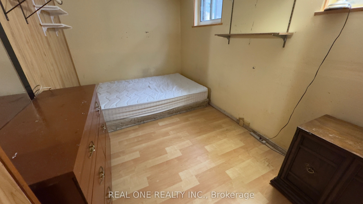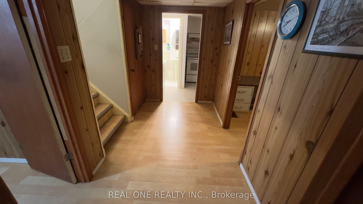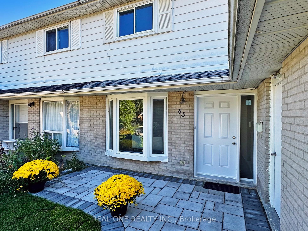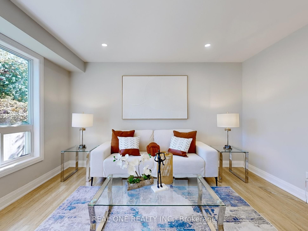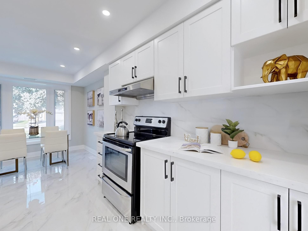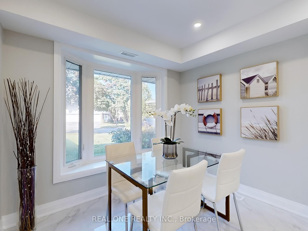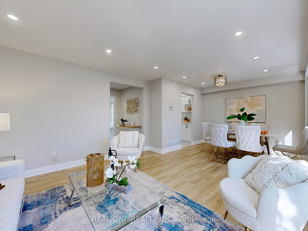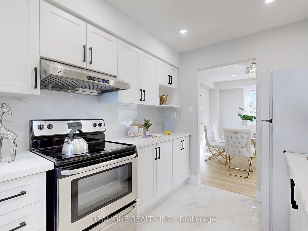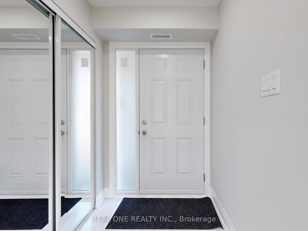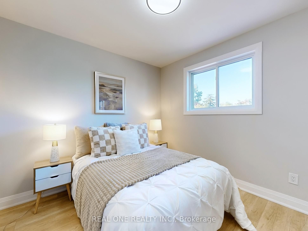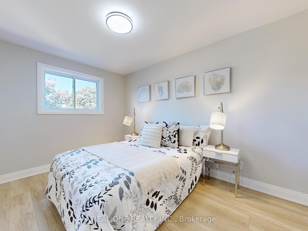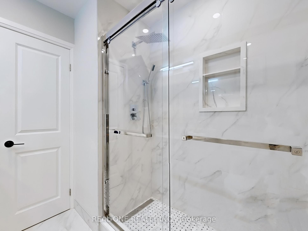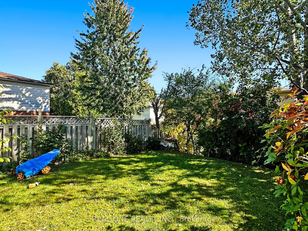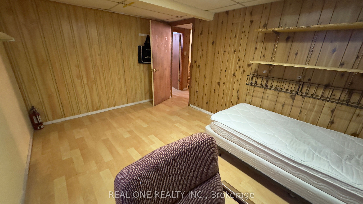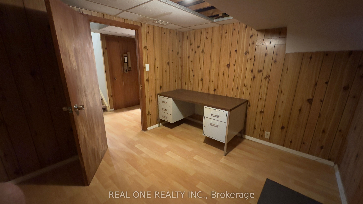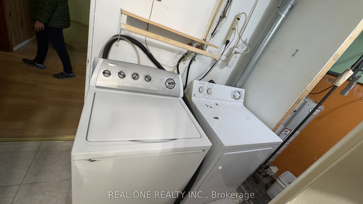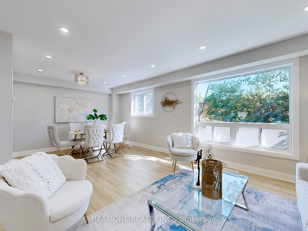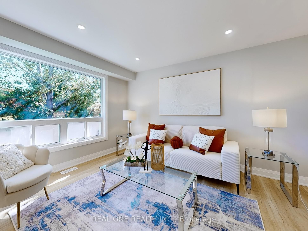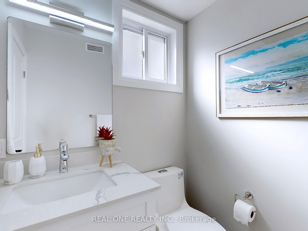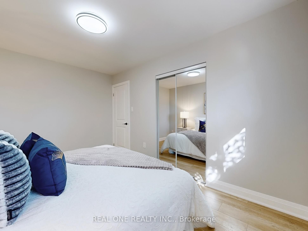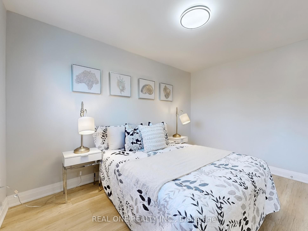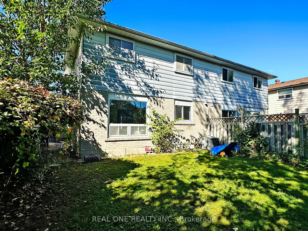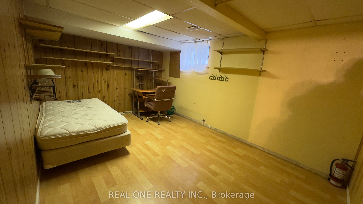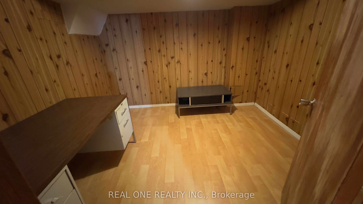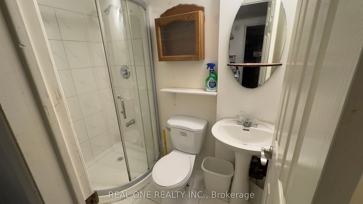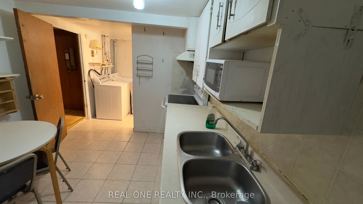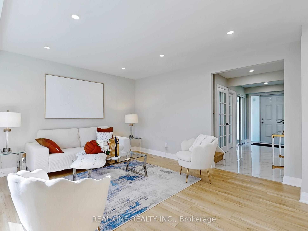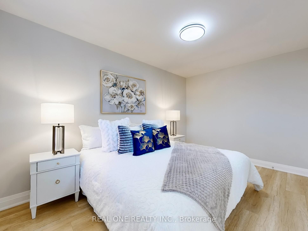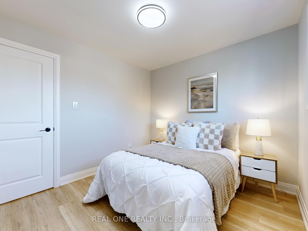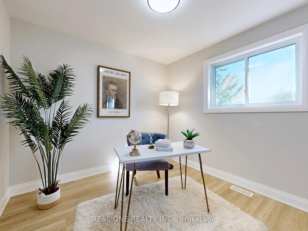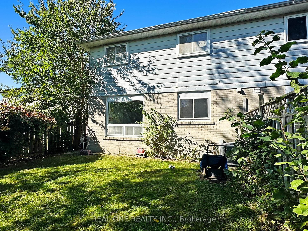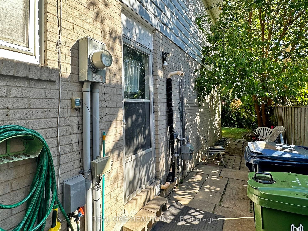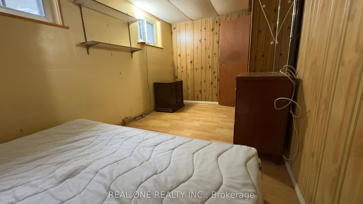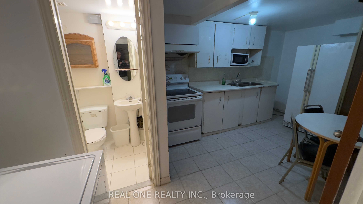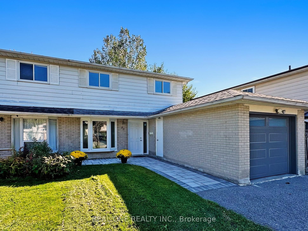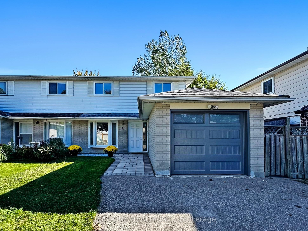
$1,119,000
Est. Payment
$4,274/mo*
*Based on 20% down, 4% interest, 30-year term
Listed by REAL ONE REALTY INC.
Semi-Detached •MLS #E11984706•New
Room Details
| Room | Features | Level |
|---|---|---|
Living Room 5.3 × 2.55 m | Hardwood FloorLarge WindowOverlooks Backyard | Ground |
Dining Room 2.69 × 3.35 m | Hardwood FloorOpen ConceptOverlooks Backyard | Ground |
Kitchen 5.3 × 2.55 m | Hardwood Floor | Ground |
Primary Bedroom 3.79 × 2.83 m | Second | |
Bedroom 2 2.84 × 4.2 m | Second | |
Bedroom 3 3.1 × 2.83 m | Second |
Client Remarks
Welcome to this beautifully renovated semi-detached home, offering spacious and modern living. Featuring 4 bright bedrooms, a generous living/family room, and a large kitchen, this home perfectly balances comfort and style.The newly added front interlock walkway enhances curb appeal, while the extra-wide double driveway accommodates up to 4 cars, a rare find! Enjoy a private backyard, ideal for relaxation and entertaining.The separate entrance basement is now vacant and offers 3 bedrooms, a full bathroom, a kitchen, and a laundry room, an excellent opportunity for rental income. Located in a quiet, family-friendly neighborhood, this home is just minutes from shopping malls, supermarkets, schools, and public transportation. A fantastic opportunity. dont miss out!
About This Property
83 Glen Springs Drive, Scarborough, M1W 1X7
Home Overview
Basic Information
Walk around the neighborhood
83 Glen Springs Drive, Scarborough, M1W 1X7
Shally Shi
Sales Representative, Dolphin Realty Inc
English, Mandarin
Residential ResaleProperty ManagementPre Construction
Mortgage Information
Estimated Payment
$0 Principal and Interest
 Walk Score for 83 Glen Springs Drive
Walk Score for 83 Glen Springs Drive

Book a Showing
Tour this home with Shally
Frequently Asked Questions
Can't find what you're looking for? Contact our support team for more information.
Check out 100+ listings near this property. Listings updated daily
See the Latest Listings by Cities
1500+ home for sale in Ontario

Looking for Your Perfect Home?
Let us help you find the perfect home that matches your lifestyle
