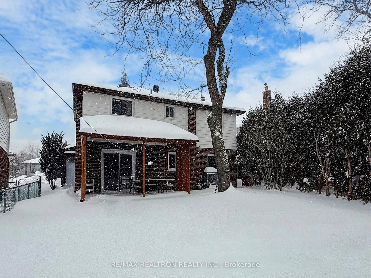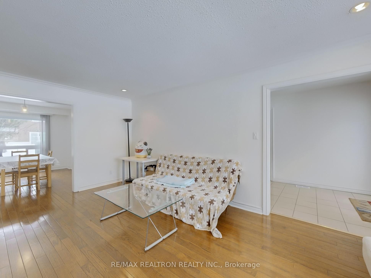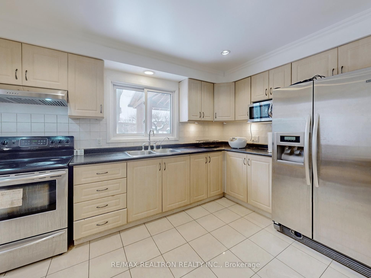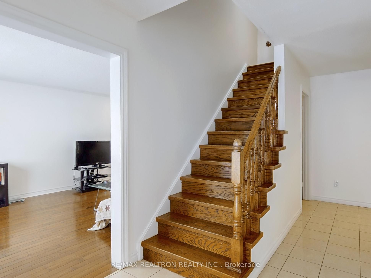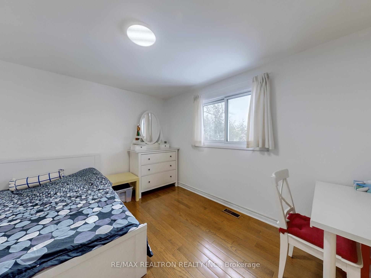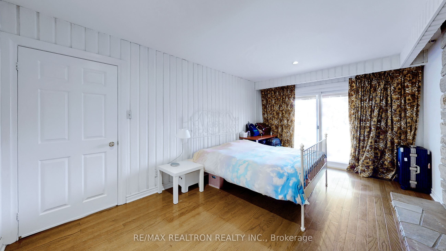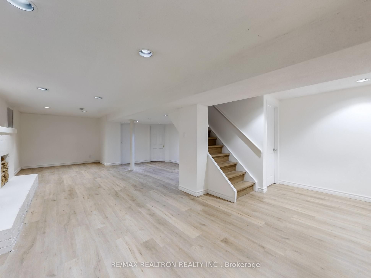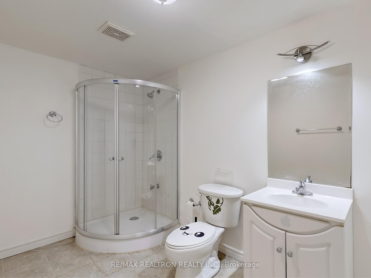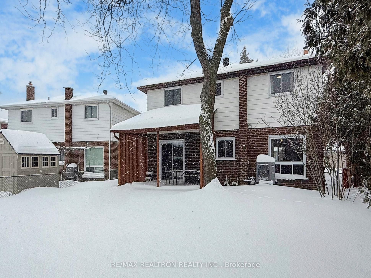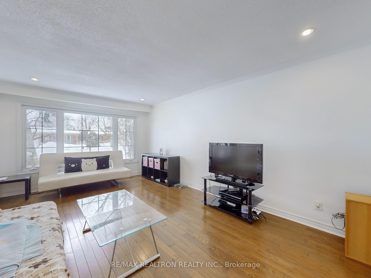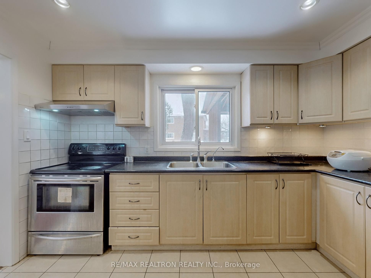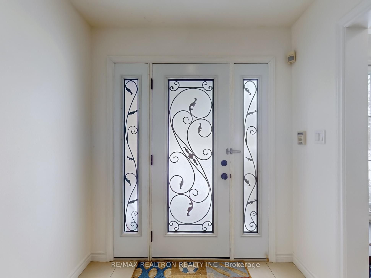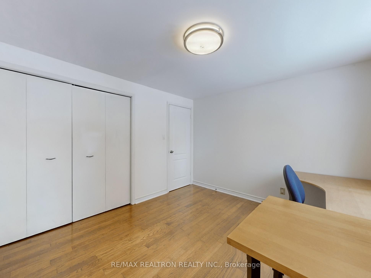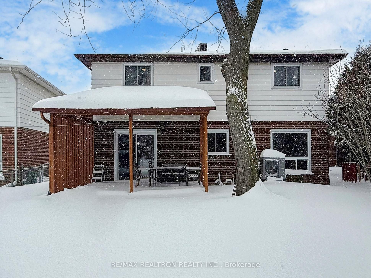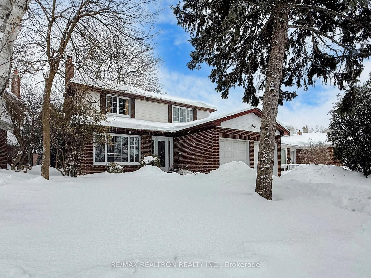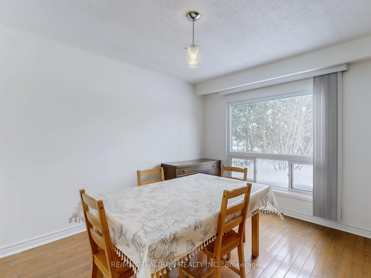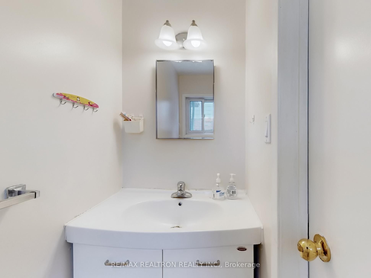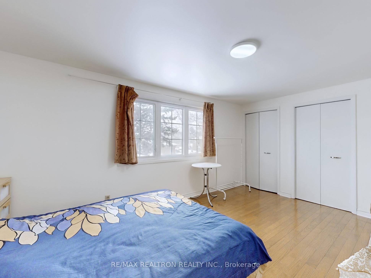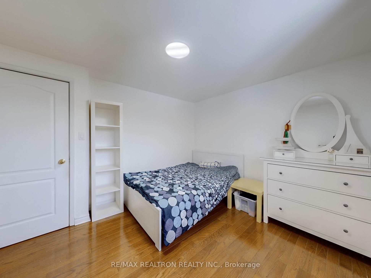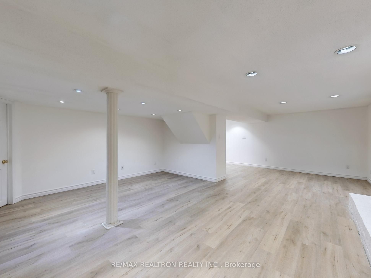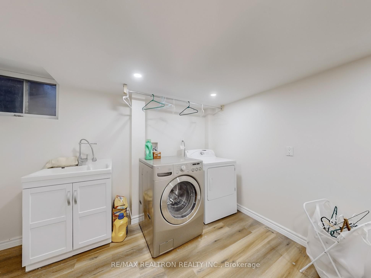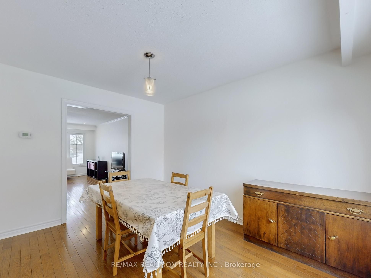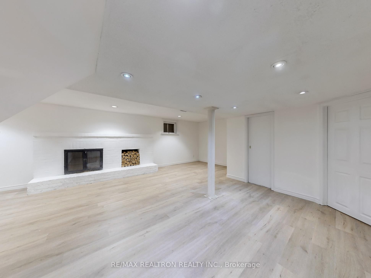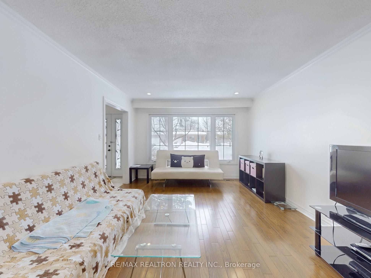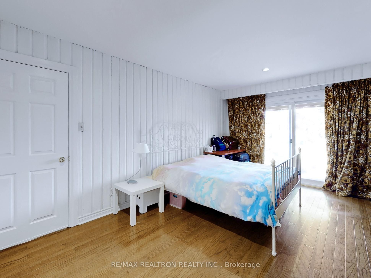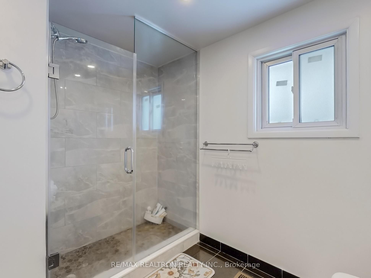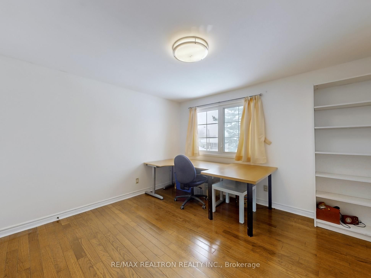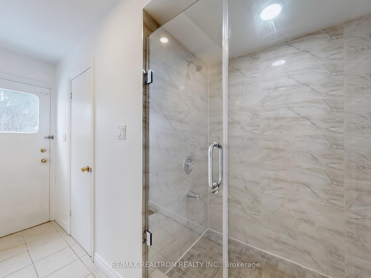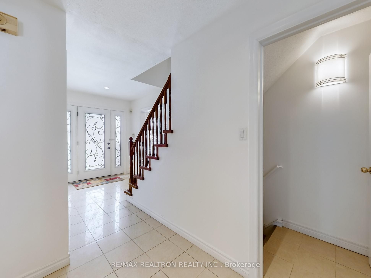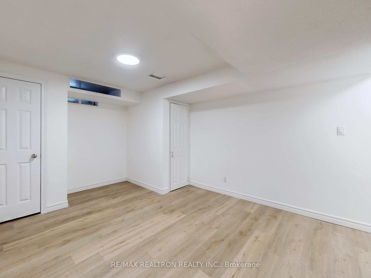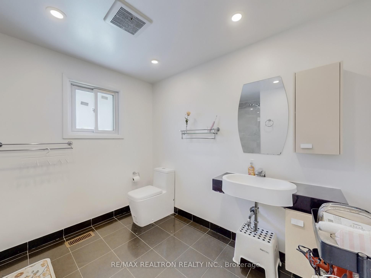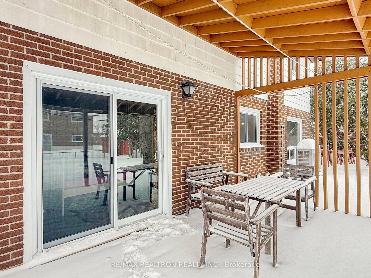
$1,388,000
Est. Payment
$5,301/mo*
*Based on 20% down, 4% interest, 30-year term
Listed by RE/MAX REALTRON REALTY INC.
Detached•MLS #E11983751•New
Room Details
| Room | Features | Level |
|---|---|---|
Living Room 5.55 × 3.57 m | Hardwood FloorCasement Windows | Main |
Dining Room 3.61 × 3.06 m | Hardwood FloorCasement Windows | Main |
Kitchen 3.65 × 3.63 m | Ceramic FloorEat-in KitchenStainless Steel Appl | Main |
Primary Bedroom 5.7 × 3.46 m | Hardwood Floor2 Pc EnsuiteCasement Windows | Second |
Bedroom 2 4 × 3.51 m | Hardwood FloorCasement WindowsDouble Closet | Second |
Bedroom 3 3.96 × 2.86 m | Hardwood FloorWindowCloset | Second |
Client Remarks
* Excellent Location !!! Lucky # 83, Detached Double Garage, 4 Bedrooms + 4 Washrooms * Extra Wide Frontage 62 Feet Lot * Family Room Walk Out to Deck * Hardwood Floor T/O, Pot Lights, Oak Staircase * Upgraded Windows * Newly Finished Basement with Bedroom & 3 piece Bath * Close to Hwy 404, Seneca College, Fairview Mall, Walk to Park, School and Plaza * Victoria Park & Finch 24 hour TTC * Sir John A Macdonald CI School zone *
About This Property
83 Corinthian Boulevard, Scarborough, M1W 1B7
Home Overview
Basic Information
Walk around the neighborhood
83 Corinthian Boulevard, Scarborough, M1W 1B7
Shally Shi
Sales Representative, Dolphin Realty Inc
English, Mandarin
Residential ResaleProperty ManagementPre Construction
Mortgage Information
Estimated Payment
$0 Principal and Interest
 Walk Score for 83 Corinthian Boulevard
Walk Score for 83 Corinthian Boulevard

Book a Showing
Tour this home with Shally
Frequently Asked Questions
Can't find what you're looking for? Contact our support team for more information.
See the Latest Listings by Cities
1500+ home for sale in Ontario

Looking for Your Perfect Home?
Let us help you find the perfect home that matches your lifestyle
