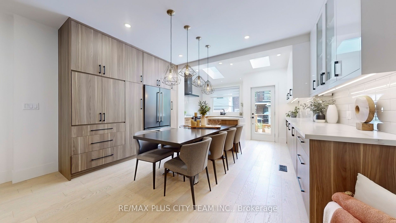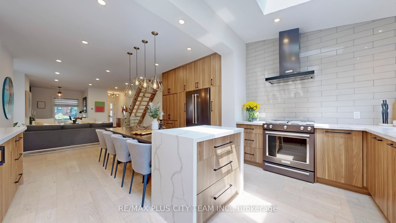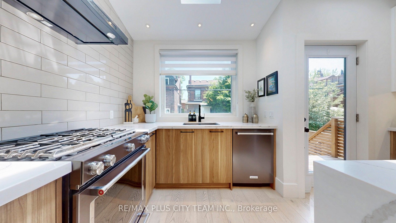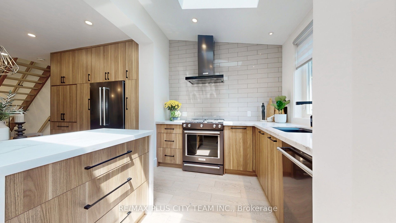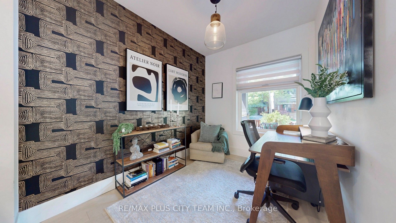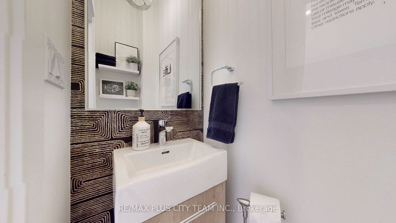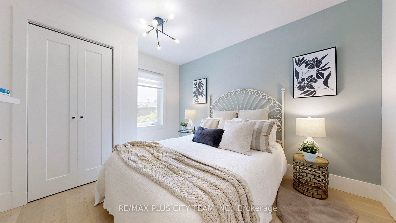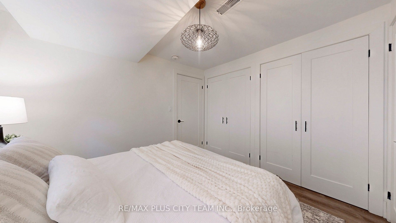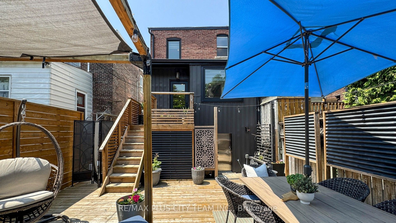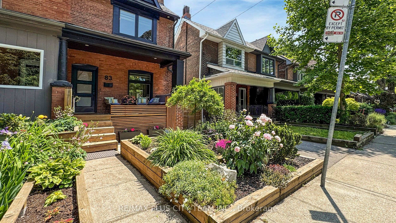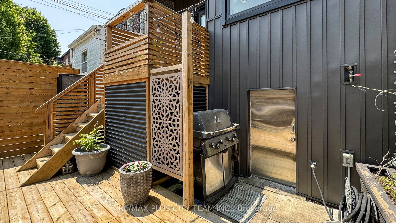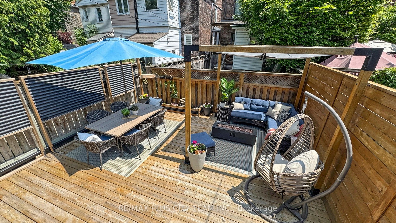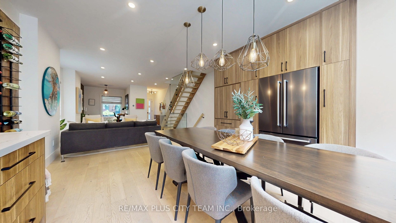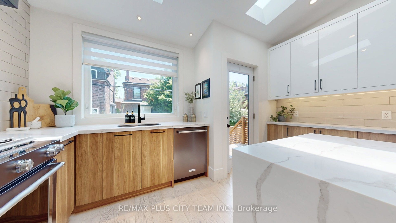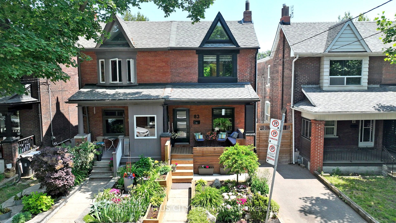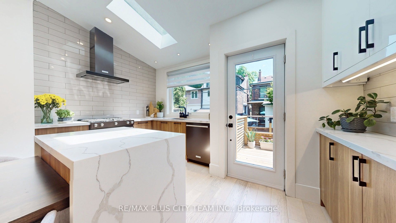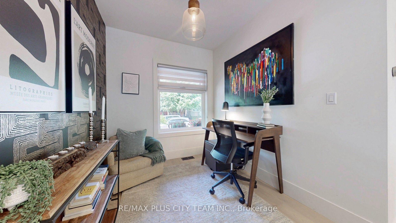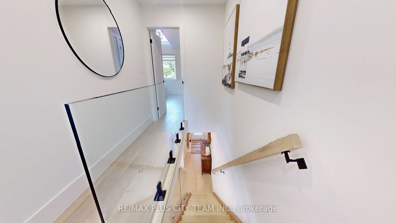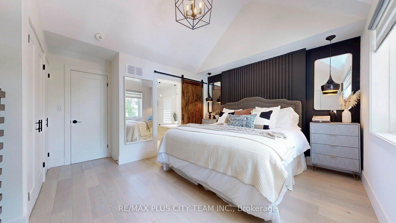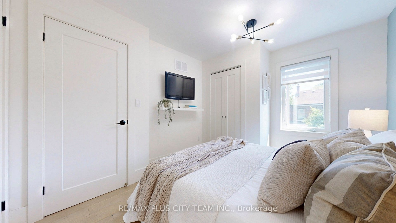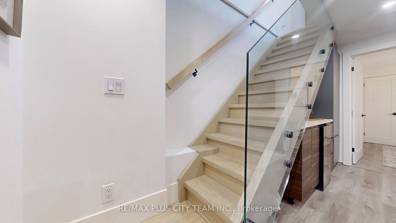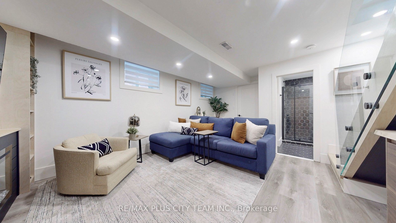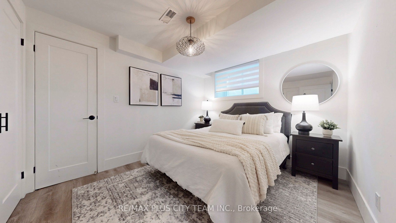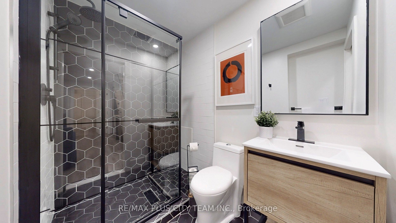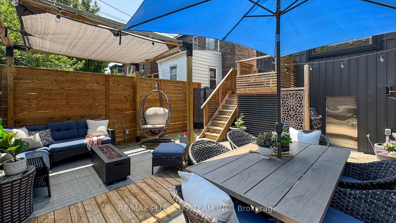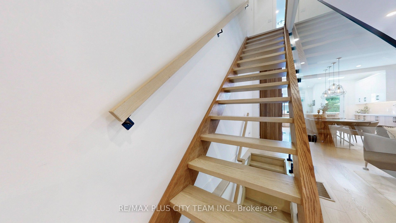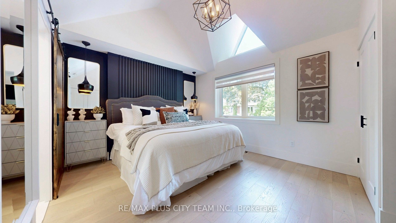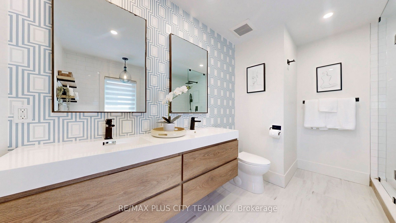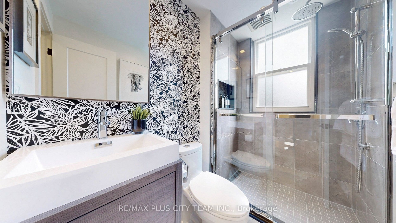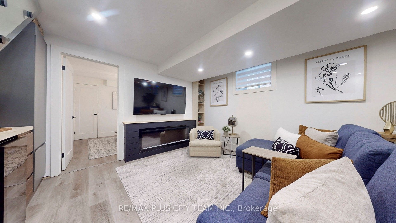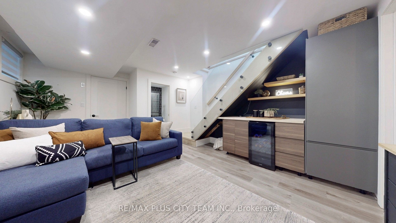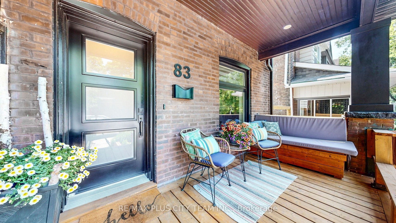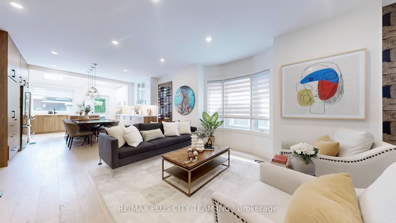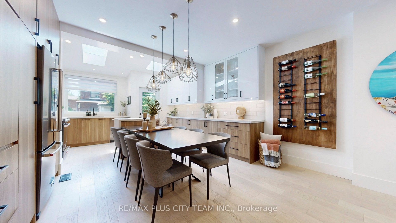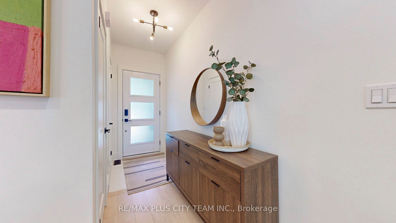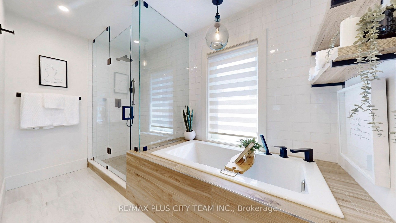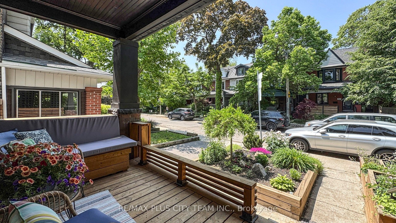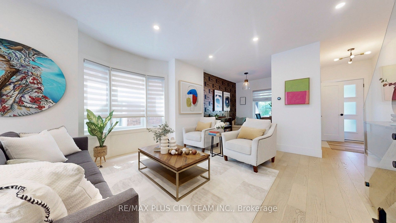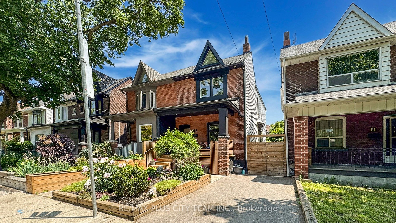
$1,399,999
Est. Payment
$5,347/mo*
*Based on 20% down, 4% interest, 30-year term
Listed by RE/MAX PLUS CITY TEAM INC.
Semi-Detached •MLS #E12229397•New
Room Details
| Room | Features | Level |
|---|---|---|
Kitchen 4.39 × 6.1 m | Stainless Steel ApplWindowW/O To Deck | Main |
Living Room 4.04 × 5.36 m | Bay WindowOpen Concept | Main |
Dining Room 4.39 × 6.1 m | Open ConceptCombined w/Kitchen | Main |
Primary Bedroom 4.57 × 4.37 m | 5 Pc EnsuiteClosetWindow | Second |
Bedroom 3.05 × 3.66 m | WindowCloset | Second |
Bedroom 3.38 × 2.97 m | ClosetAbove Grade Window | Basement |
Client Remarks
Welcome to 83 Bertmount Avenue, a truly exceptional residence nestled in the heart of vibrant Leslieville, where no detail has been overlooked. Extensively renovated from top to bottom with over $500,000 in premium upgrades, this 2 +1 bedroom, 3.5 bathroom home blends modern luxury with meticulous craftsmanship. Stripped back to the brick and rebuilt to the highest quality standard, this property features all-new electrical, plumbing, HVAC systems, and spray foam insulation, all completed with proper City of Toronto permits, closed in 2020. The thoughtful reconfiguration includes a spacious open-concept main floor, extended with steel beam support by Larcon Construction, and enhanced with widened custom stairs, luxury finishes, and natural light throughout. The designer kitchen by Wow Kitchens includes high-end KitchenAid appliances, while custom-built-ins maximize storage and style. Upstairs, you'll find two generous bedrooms, including a stunning primary retreat with a glass-enclosed shower ensuite. The fully finished basement includes a separate walkout, bedroom, full bath, and sump pump with internal waterproofing, perfect for guests, a nanny suite, or additional family living. Exterior upgrades include new windows and doors, new soffits and eaves, a gas line for BBQ, front and back decks with pressure-treated wood, and a cedar pergola ideal for outdoor entertaining. Driveway paved in 2020 with parking for one. Located just steps from Queen Street East, this home offers unmatched access to top schools, parks, cafes, transit, and all that Leslieville has to offer. A rare opportunity to own a turn-key home in one of Toronto's most sought-after neighbourhoods.
About This Property
83 Bertmount Avenue, Scarborough, M4M 2X8
Home Overview
Basic Information
Walk around the neighborhood
83 Bertmount Avenue, Scarborough, M4M 2X8
Shally Shi
Sales Representative, Dolphin Realty Inc
English, Mandarin
Residential ResaleProperty ManagementPre Construction
Mortgage Information
Estimated Payment
$0 Principal and Interest
 Walk Score for 83 Bertmount Avenue
Walk Score for 83 Bertmount Avenue

Book a Showing
Tour this home with Shally
Frequently Asked Questions
Can't find what you're looking for? Contact our support team for more information.
See the Latest Listings by Cities
1500+ home for sale in Ontario

Looking for Your Perfect Home?
Let us help you find the perfect home that matches your lifestyle
