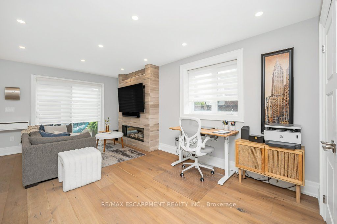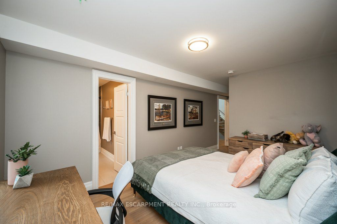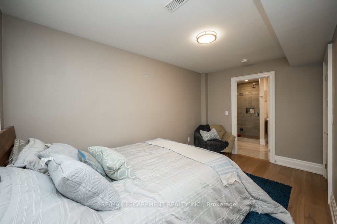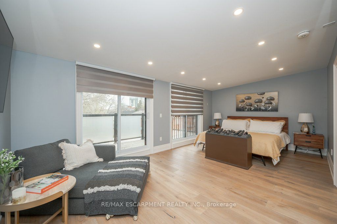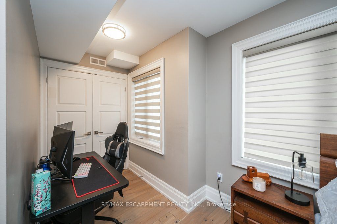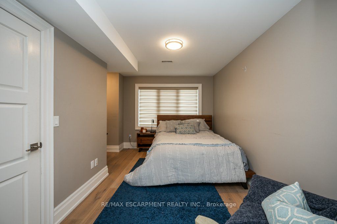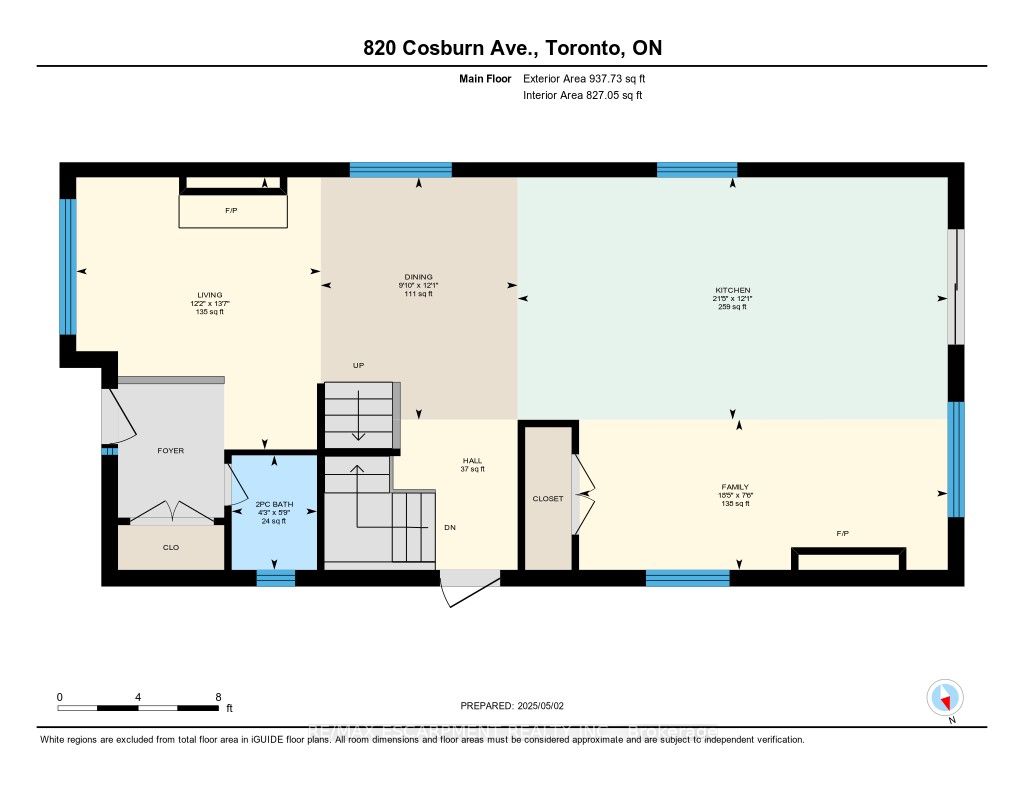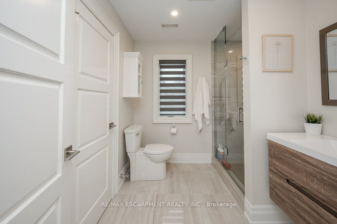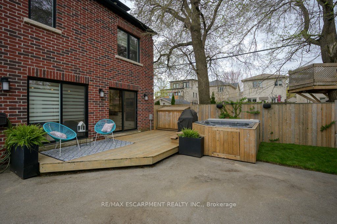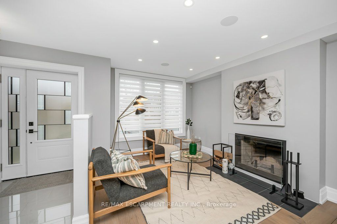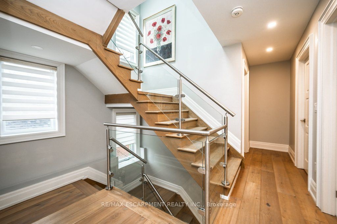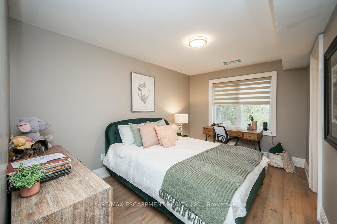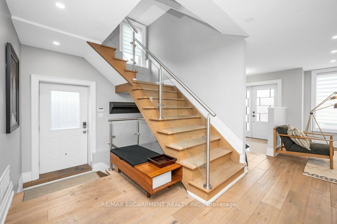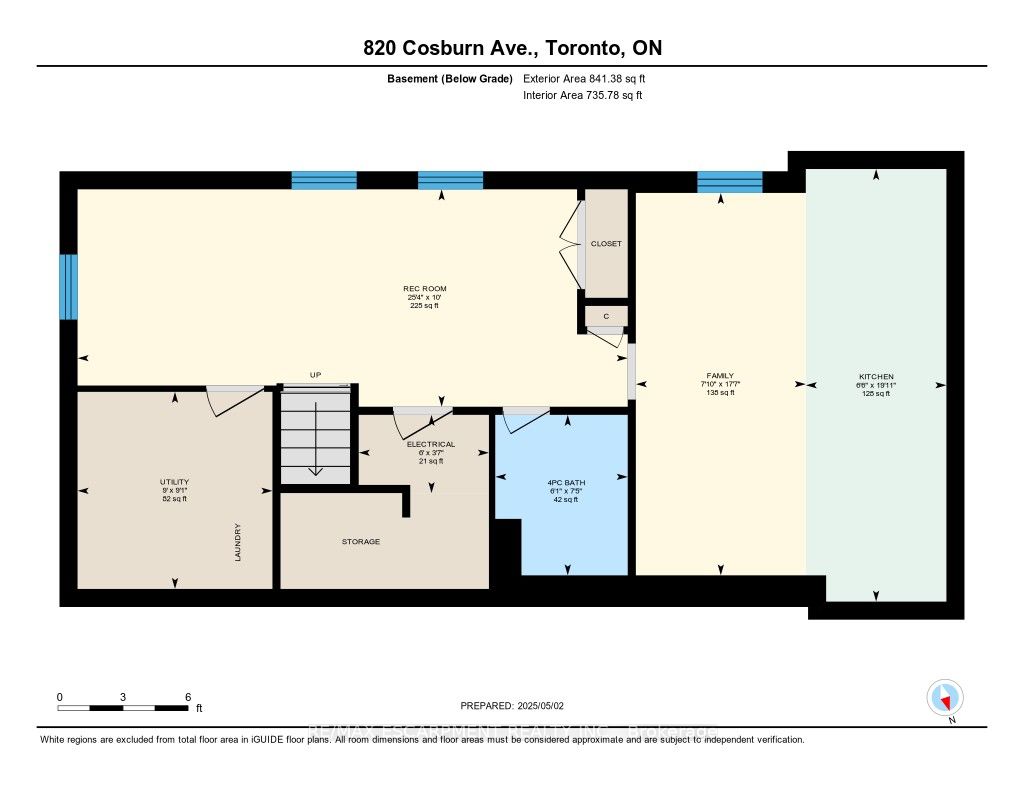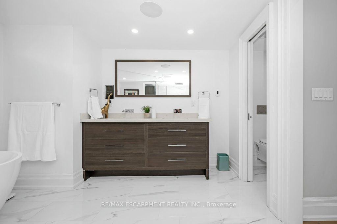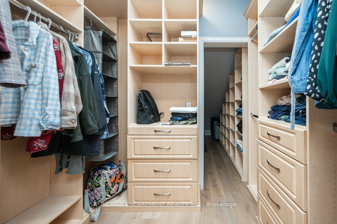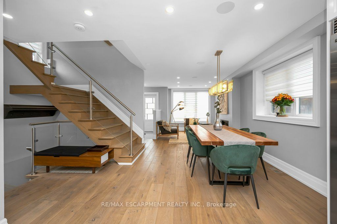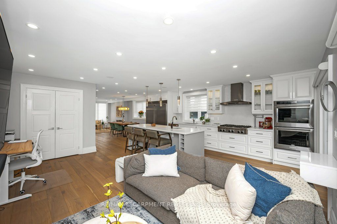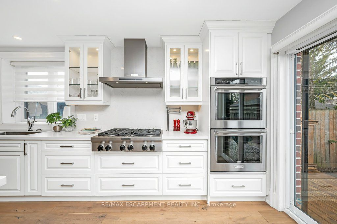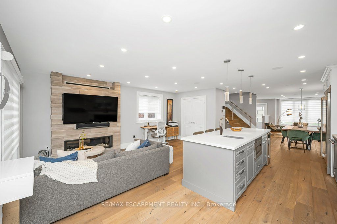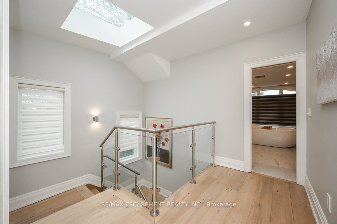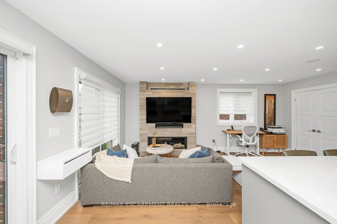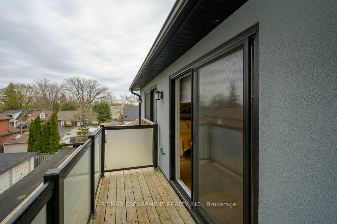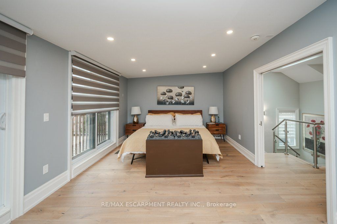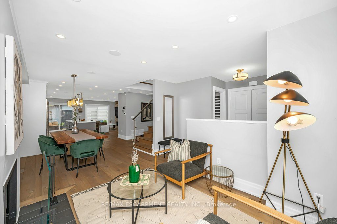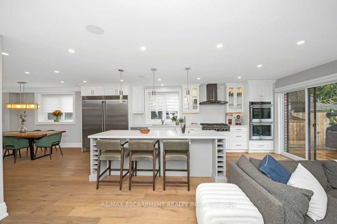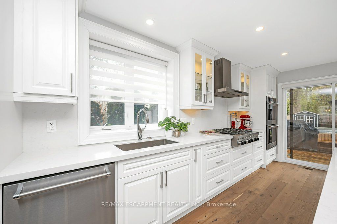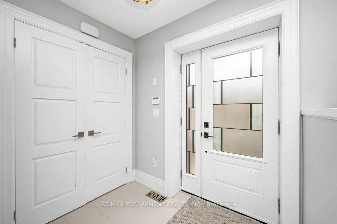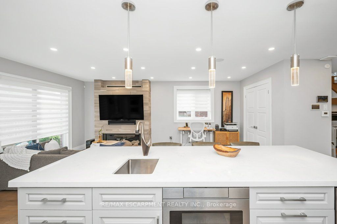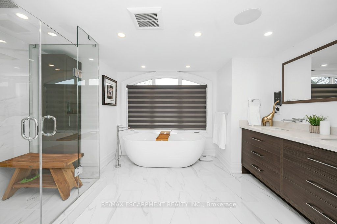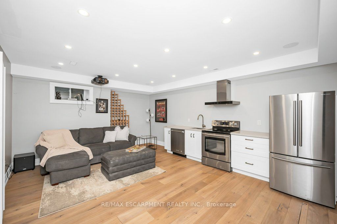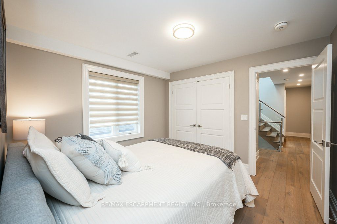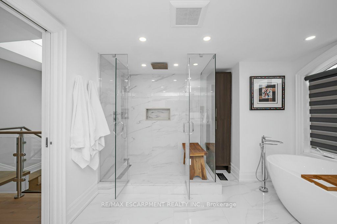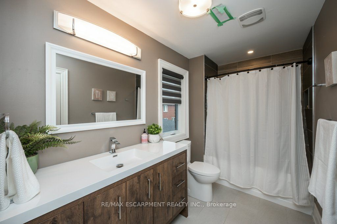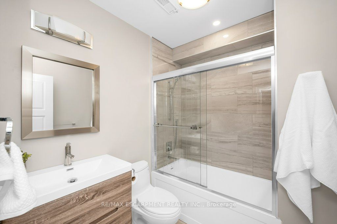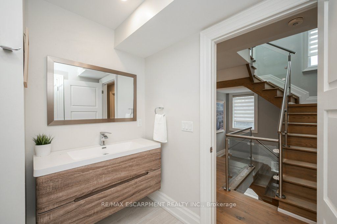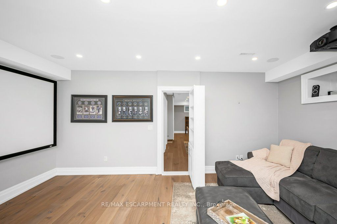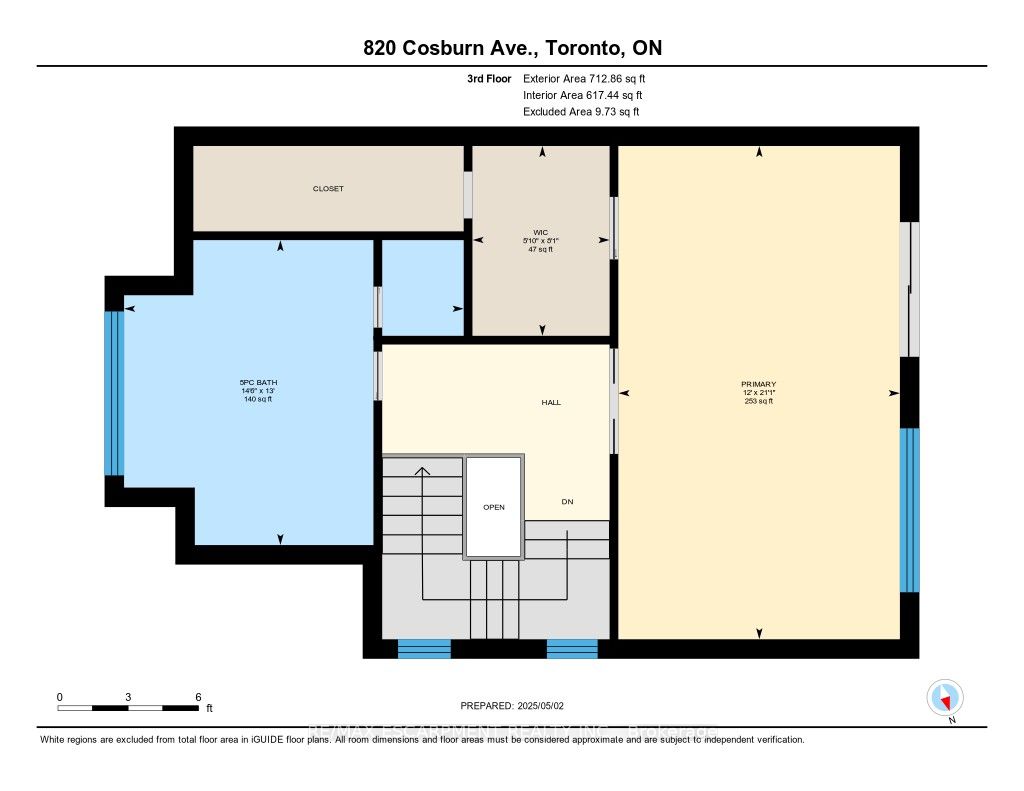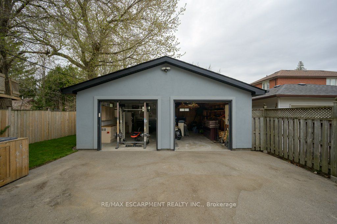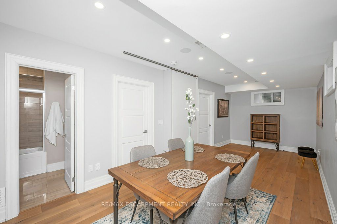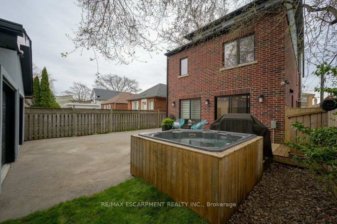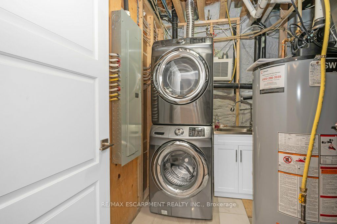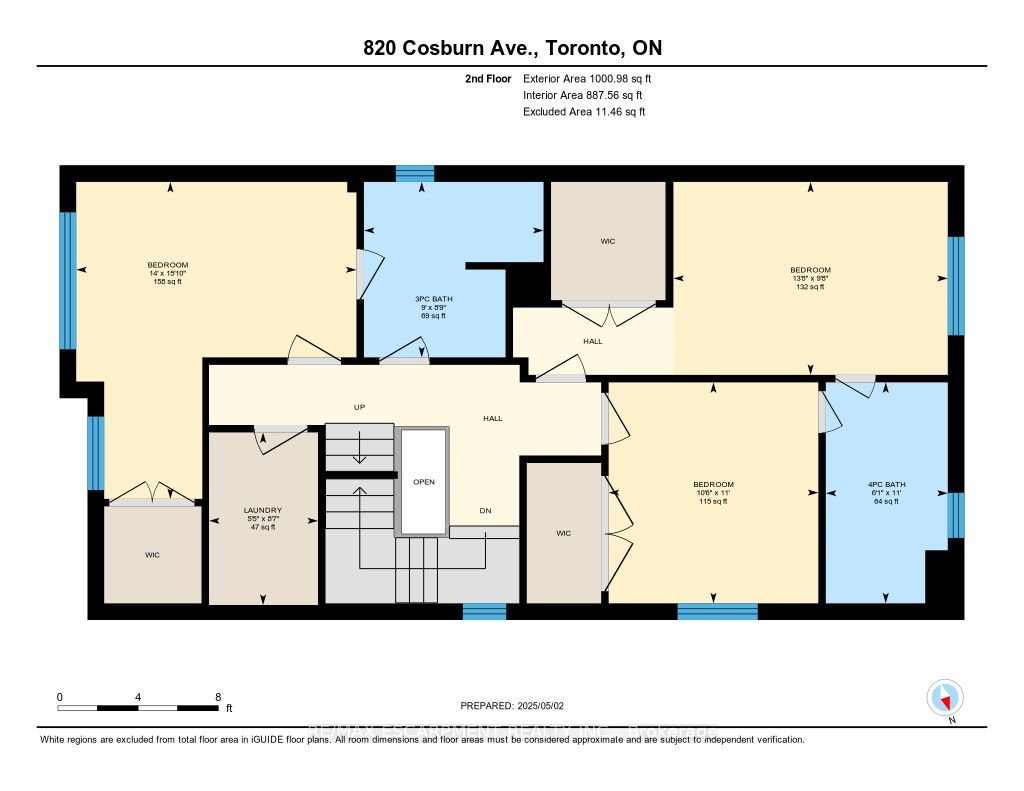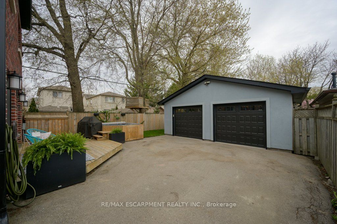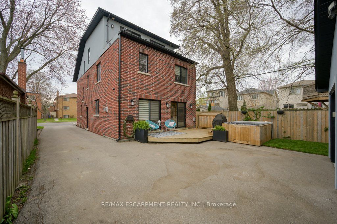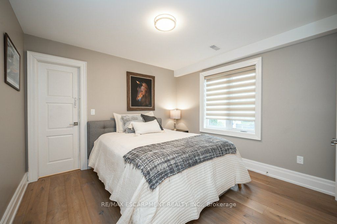
$2,100,000
Est. Payment
$8,021/mo*
*Based on 20% down, 4% interest, 30-year term
Listed by RE/MAX ESCARPMENT REALTY INC.
Detached•MLS #E12121729•New
Room Details
| Room | Features | Level |
|---|---|---|
Living Room 3.72 × 4.13 m | Hardwood FloorFireplace | Main |
Dining Room 2.99 × 3.68 m | Hardwood Floor | Main |
Kitchen 6.53 × 3.68 m | Hardwood Floor | Main |
Bedroom 4.26 × 4.82 m | Walk-In Closet(s)2 Pc EnsuiteHardwood Floor | Second |
Bedroom 2 4.17 × 2.93 m | Walk-In Closet(s)4 Pc EnsuiteHardwood Floor | Second |
Bedroom 3 3.19 × 3.36 m | Walk-In Closet(s)4 Pc EnsuiteHardwood Floor | Second |
Client Remarks
Welcome to 820 Cosburn Avenue, a stunning custom-built home in the heart of East York. Completed in 2016 by one of Toronto's most respected builders, this exceptional residence offers nearly 4,000 sq ft of thoughtfully designed living space across three floors. The perfect blend of modern luxury and family comfort. The main floor features a spacious open-concept kitchen with a large island, ideal for entertaining or everyday family meals. Relax in the cozy living room with a wood-burning fireplace or unwind in the family room, which offers a gas fireplace for added ambiance. A striking glass-and-metal staircase leads to the upper levels, where you'll find four spacious bedrooms, each with its own ensuite bathroom as well as 1 of 2 laundry rooms. The third-floor primary retreat is a luxurious haven, complete with a massive walk-in closet, private balcony, and a spa-like ensuite featuring a freestanding soaker tub, double vanity, and a sleek glass shower. Step outside through double sliding doors to your private backyard oasis, complete with a hot tub, shed, and a generous lawn - perfect for entertaining or relaxing. This home also includes a in-law suite potential with a separate side entrance, full kitchen, private laundry, 4-piece bath, high ceilings, and spacious living space, including theatre size screen and projector. Additional features of this home include an oversized, heated double-car garage with electricity- ideal as a home gym, office, or workshop all while maintaining space for parking. Conveniently located close to schools, expansive walking trails, parks, libraries, hospitals, and just a short walk to the Danforth subway line, 820 Cosburn Avenue offers the very best of East York living.
About This Property
820 Cosburn Avenue, Scarborough, M4C 2W1
Home Overview
Basic Information
Walk around the neighborhood
820 Cosburn Avenue, Scarborough, M4C 2W1
Shally Shi
Sales Representative, Dolphin Realty Inc
English, Mandarin
Residential ResaleProperty ManagementPre Construction
Mortgage Information
Estimated Payment
$0 Principal and Interest
 Walk Score for 820 Cosburn Avenue
Walk Score for 820 Cosburn Avenue

Book a Showing
Tour this home with Shally
Frequently Asked Questions
Can't find what you're looking for? Contact our support team for more information.
See the Latest Listings by Cities
1500+ home for sale in Ontario

Looking for Your Perfect Home?
Let us help you find the perfect home that matches your lifestyle
