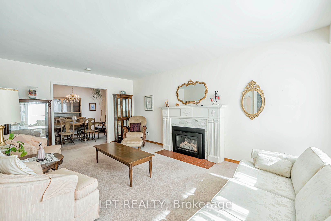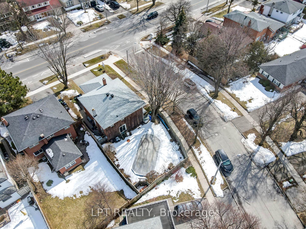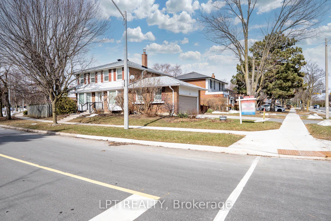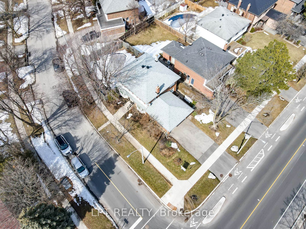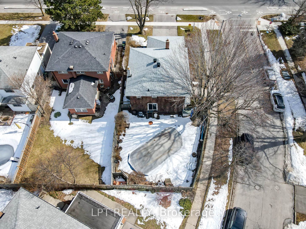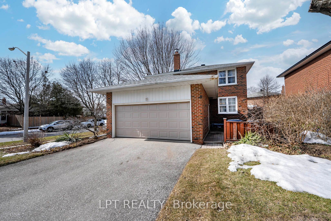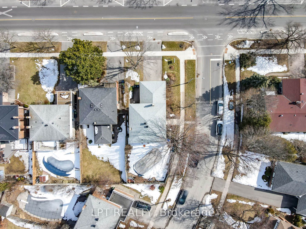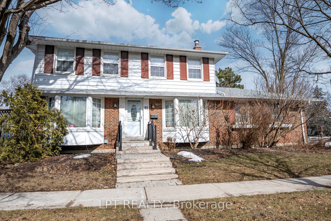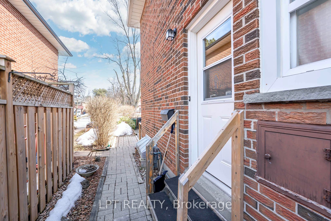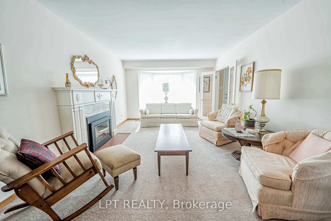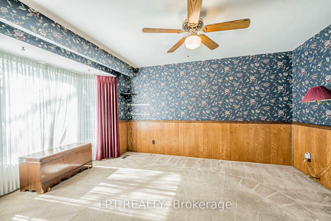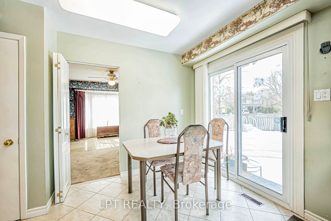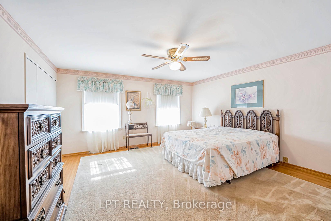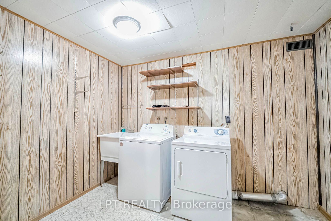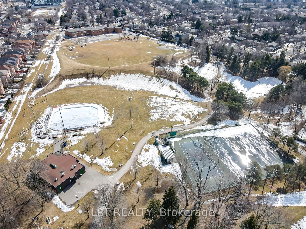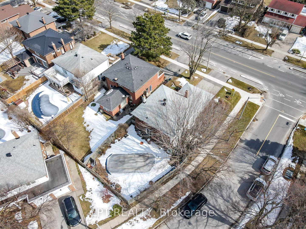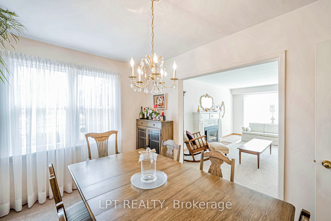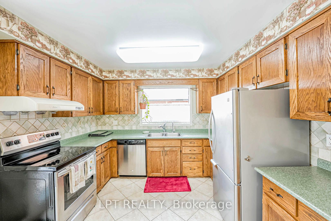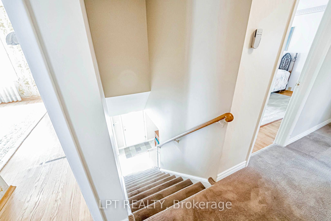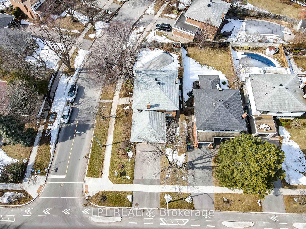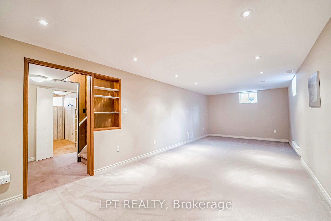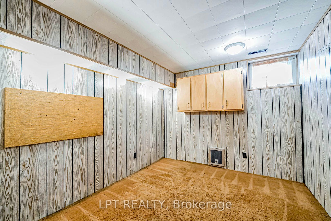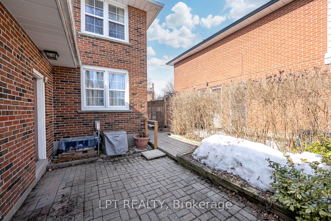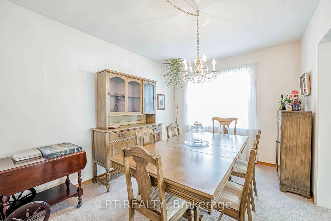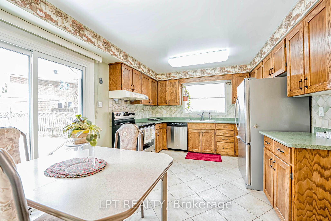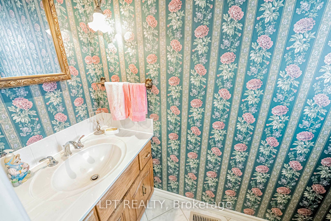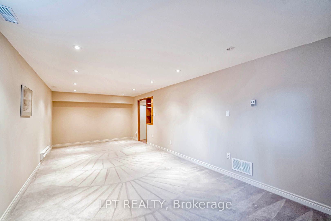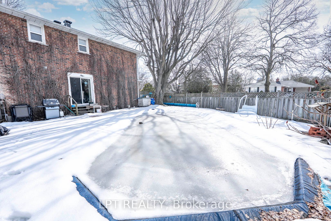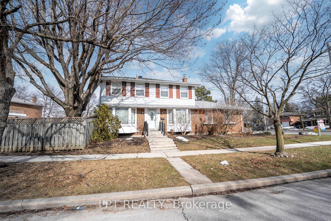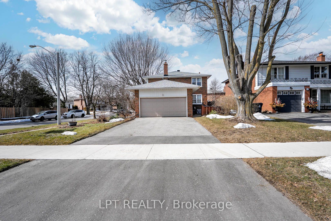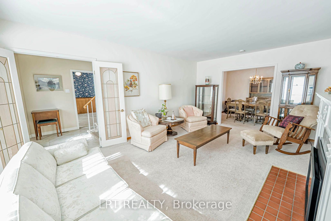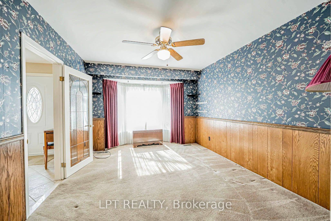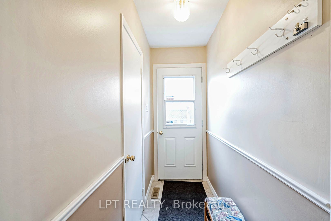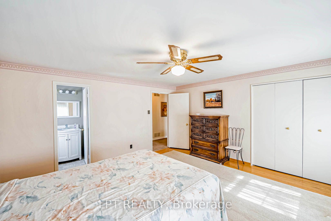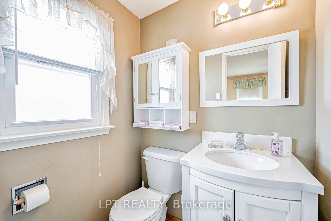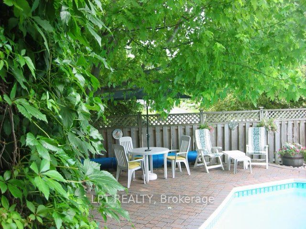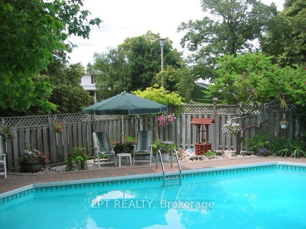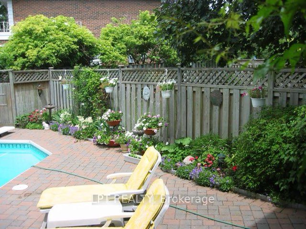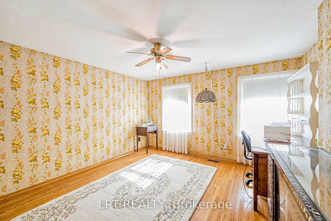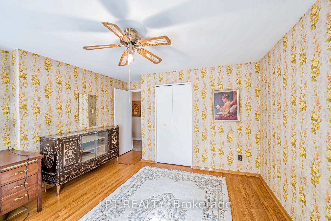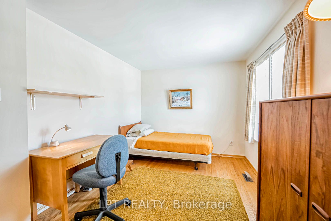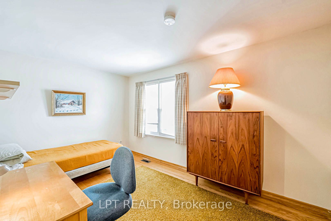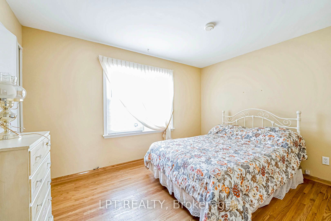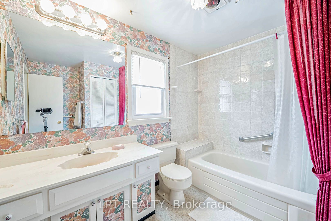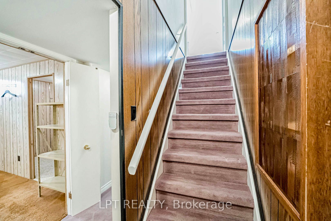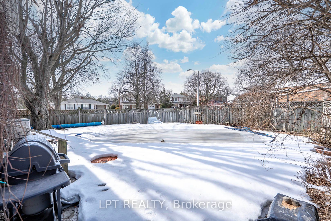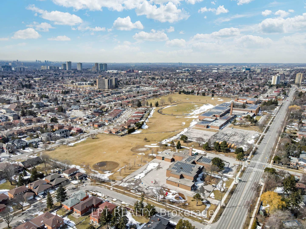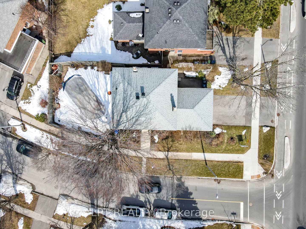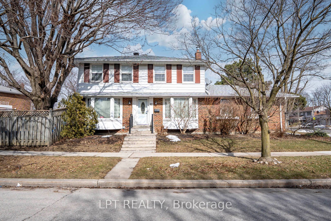
$1,260,000
Est. Payment
$4,812/mo*
*Based on 20% down, 4% interest, 30-year term
Listed by LPT REALTY
Detached•MLS #E12022784•Price Change
Room Details
| Room | Features | Level |
|---|---|---|
Living Room 5.6 × 3.68 m | FireplaceLarge Window | Main |
Dining Room 3.66 × 2.84 m | Large Window | Main |
Kitchen 6.18 × 3.36 m | Main | |
Primary Bedroom 4.47 × 4.44 m | 2 Pc EnsuiteCloset | Second |
Bedroom 2 3.69 × 2.75 m | Closet | Second |
Bedroom 3 4.07 × 2.52 m | Closet | Second |
Client Remarks
Public Open House Sunday April 20th From 1:00 To 2:00 PM. Offers Anytime. Detached Two Storey Home With Double Garage In Quiet, Safe Neighbourhood. 1,894 Square Feet Above Grade As Per MPAC. Premium Corner Lot. Spacious & Bright - Lots Of Natural Light Throughout. Well-Maintained Family Home. Walk Out To Privacy Fenced Backyard With Inground Pool. Perfect For Entertaining! Partially Finished Basement With Pot Lights & High Ceilings. Side Entrance. Lots Of Potential To Renovated This To Your Dream Home. Convenient Location. Close To Highway 401 & 404, TTC, GO Train, Shops, Schools, Parks & More. Top Ranking Schools Include: Sir John A Macdonald Collegiate Institute & Bridlewood Junior Public School. Pre-Listing Inspection Report Available. Click On 4K Virtual Tour Now & Don't Miss Out On This Rare Gem!
About This Property
82 Tidefall Drive, Scarborough, M1W 1J2
Home Overview
Basic Information
Walk around the neighborhood
82 Tidefall Drive, Scarborough, M1W 1J2
Shally Shi
Sales Representative, Dolphin Realty Inc
English, Mandarin
Residential ResaleProperty ManagementPre Construction
Mortgage Information
Estimated Payment
$0 Principal and Interest
 Walk Score for 82 Tidefall Drive
Walk Score for 82 Tidefall Drive

Book a Showing
Tour this home with Shally
Frequently Asked Questions
Can't find what you're looking for? Contact our support team for more information.
See the Latest Listings by Cities
1500+ home for sale in Ontario

Looking for Your Perfect Home?
Let us help you find the perfect home that matches your lifestyle
