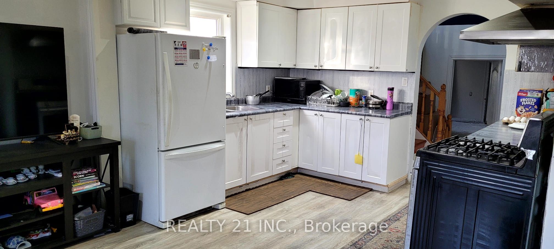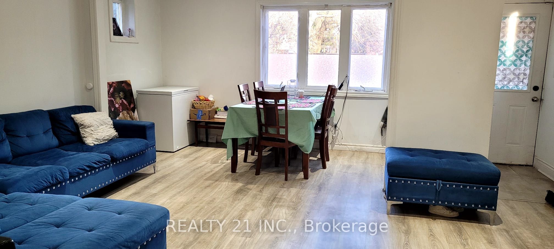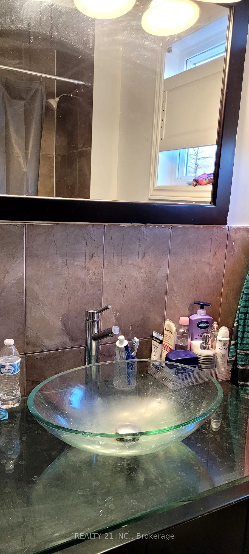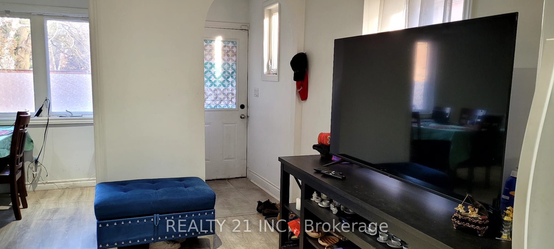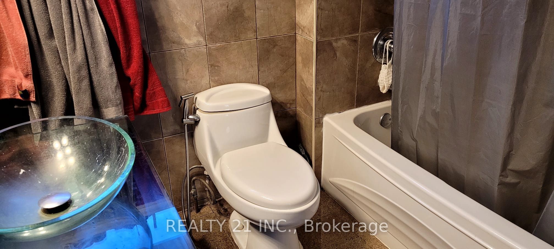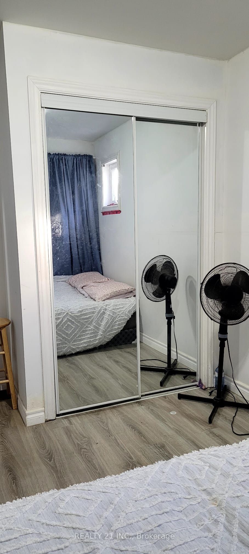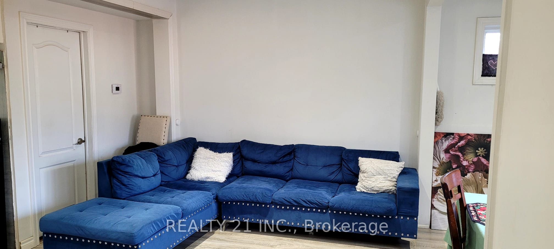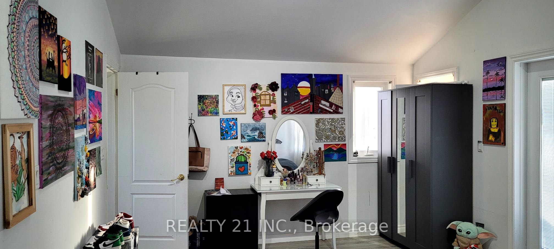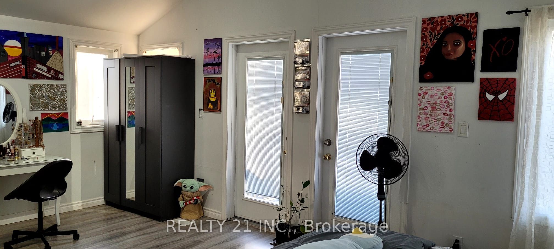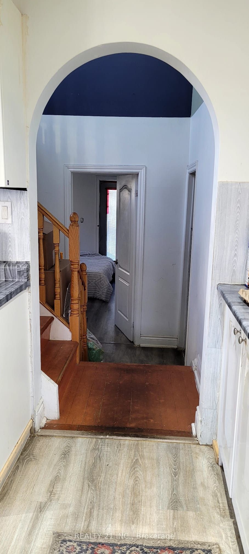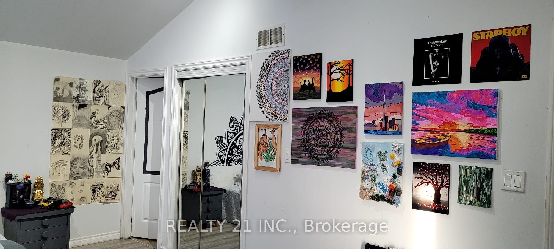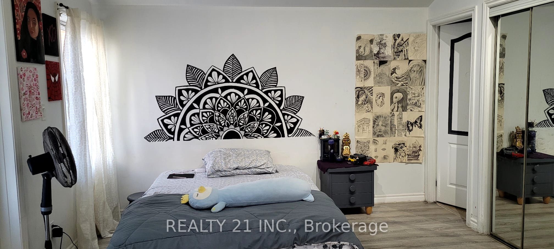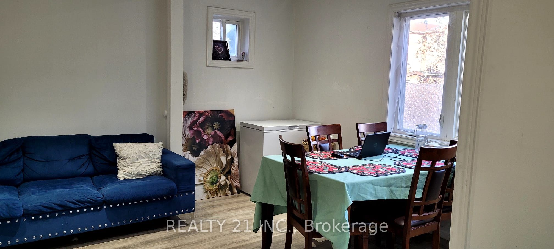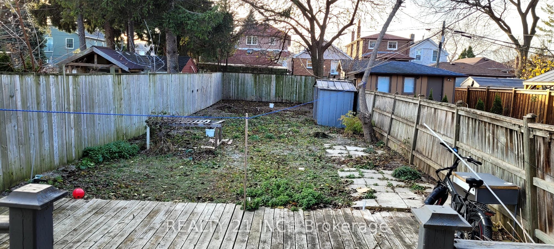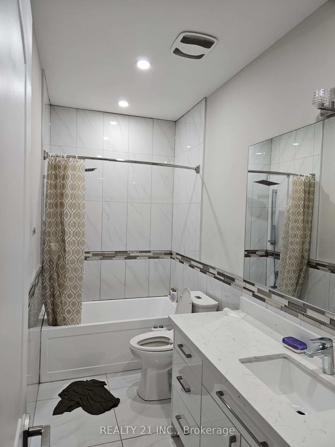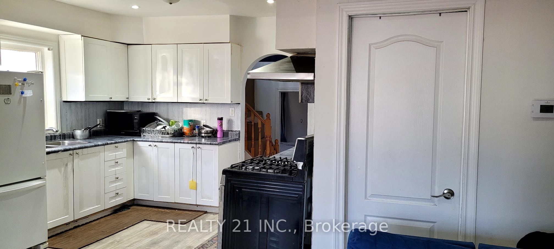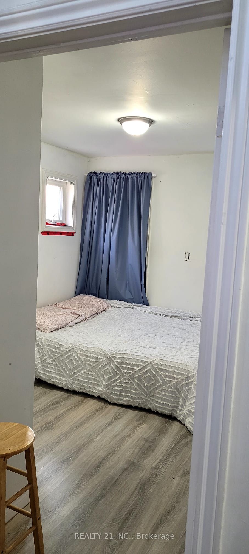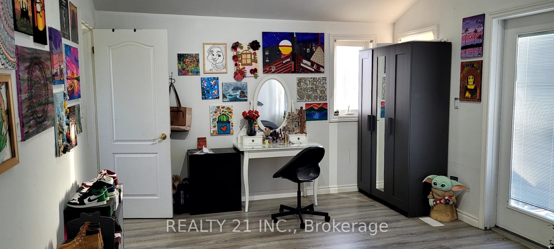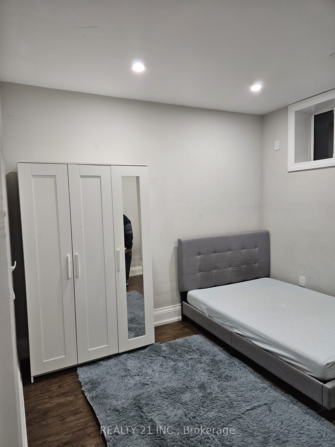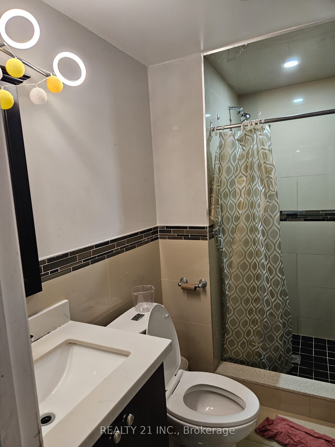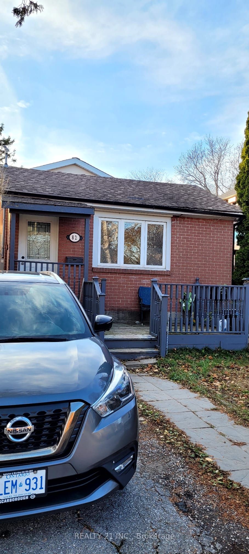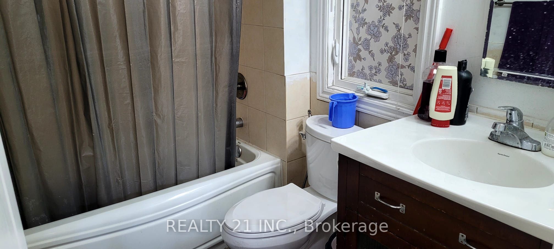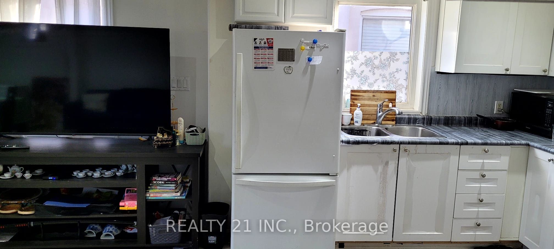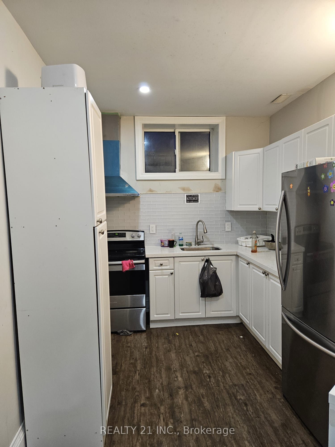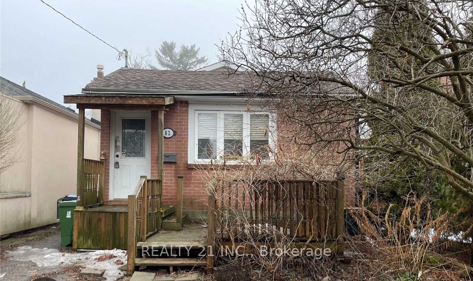
$999,000
Est. Payment
$3,816/mo*
*Based on 20% down, 4% interest, 30-year term
Listed by REALTY 21 INC.
Detached•MLS #E11968335•New
Room Details
| Room | Features | Level |
|---|---|---|
Dining Room 3.6576 × 1.8288 m | Main | |
Living Room 5.4864 × 3.6576 m | Main | |
Kitchen 3.6576 × 3.048 m | Main | |
Primary Bedroom 5.4864 × 3.6576 m | Upper | |
Bedroom 2 3.6576 × 2.7432 m | Main | |
Bedroom 3 5.1816 × 2.7432 m | Main |
Client Remarks
Fabulous Location Offering An Oversized Lot 25.00 X 155.75 Feet And The Opportunity To Build Your Dream Home. This Area Of Birchcliff- Cliffside Is Up And Coming With Many New Builds. At The End Of The Street Is Highview Park. 27 Minute Drive To Downtown Union Station. 6 Minute Walk To The Well Sought After Birch Cliff Heights Public School. Close To Shopping Amenities, Coffee Shops, Pet Stores, Great Dining And More. Build And Stay Forever! !
About This Property
82 Preston Street, Scarborough, M1N 3N3
Home Overview
Basic Information
Walk around the neighborhood
82 Preston Street, Scarborough, M1N 3N3
Shally Shi
Sales Representative, Dolphin Realty Inc
English, Mandarin
Residential ResaleProperty ManagementPre Construction
Mortgage Information
Estimated Payment
$0 Principal and Interest
 Walk Score for 82 Preston Street
Walk Score for 82 Preston Street

Book a Showing
Tour this home with Shally
Frequently Asked Questions
Can't find what you're looking for? Contact our support team for more information.
See the Latest Listings by Cities
1500+ home for sale in Ontario

Looking for Your Perfect Home?
Let us help you find the perfect home that matches your lifestyle
