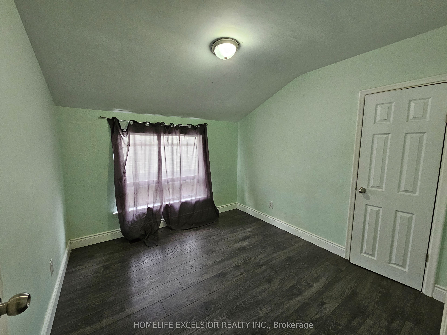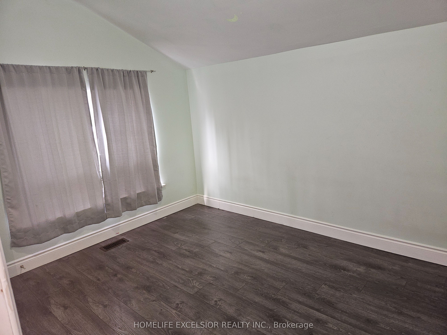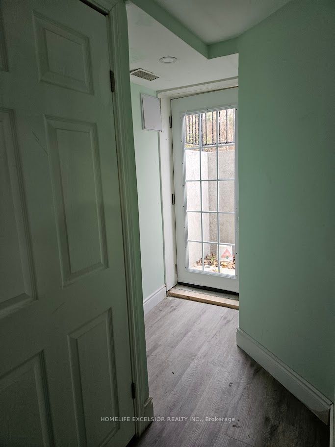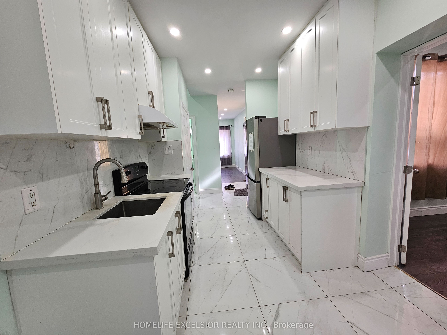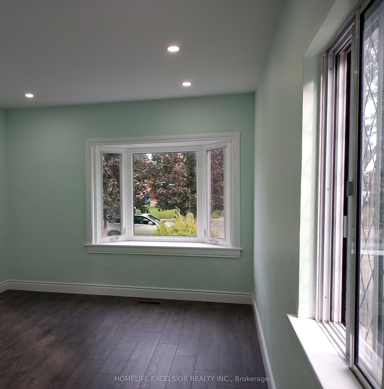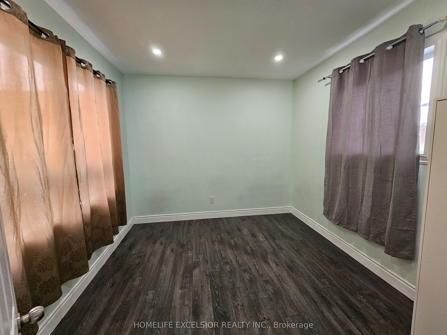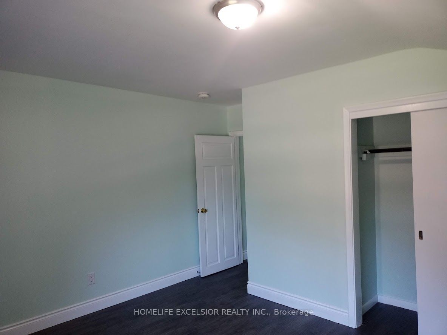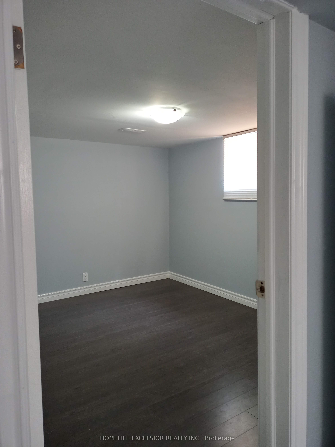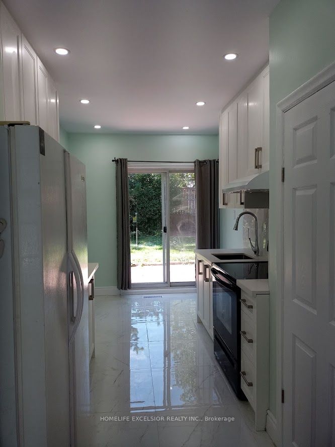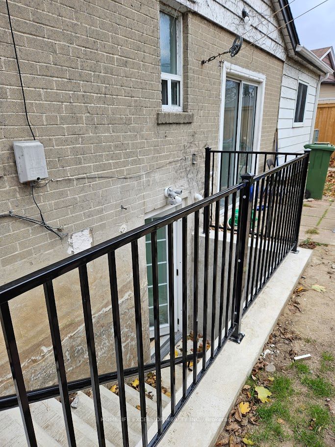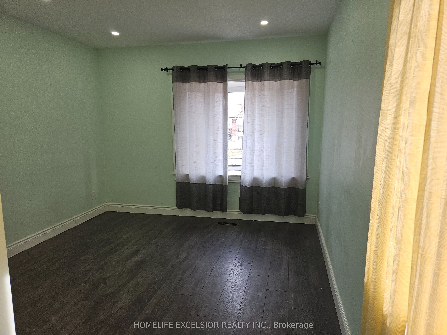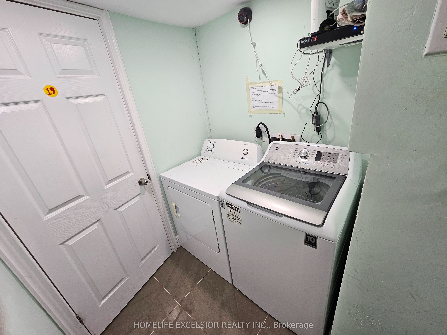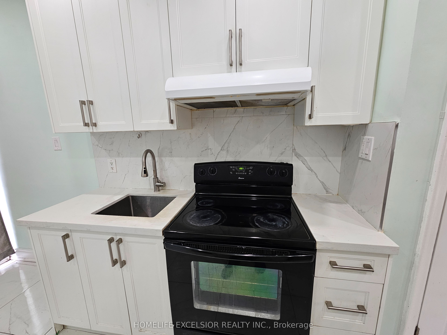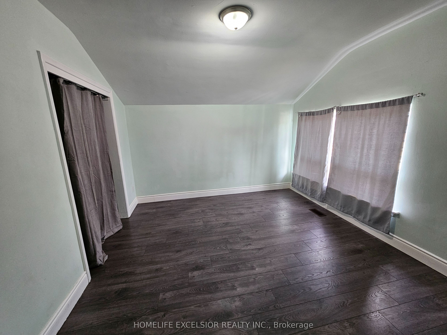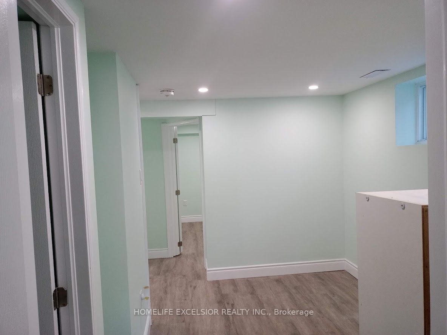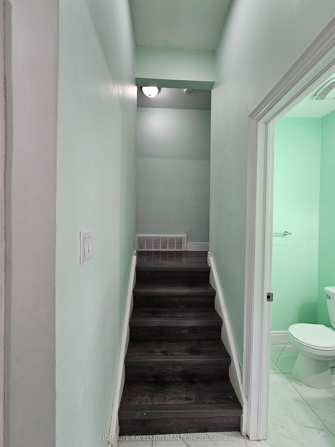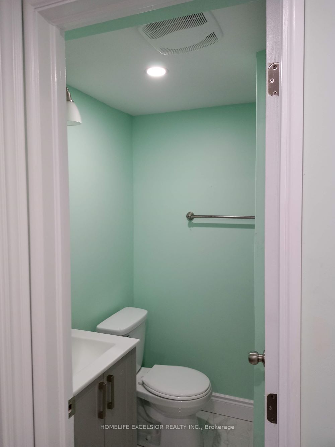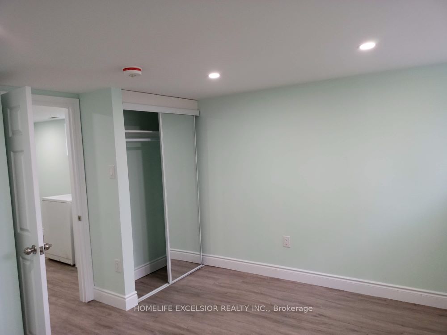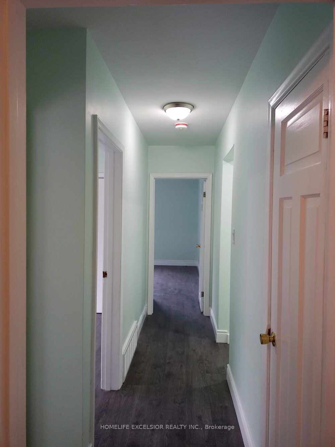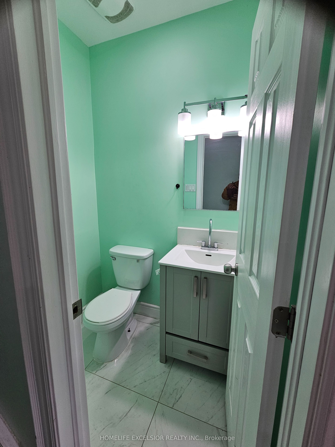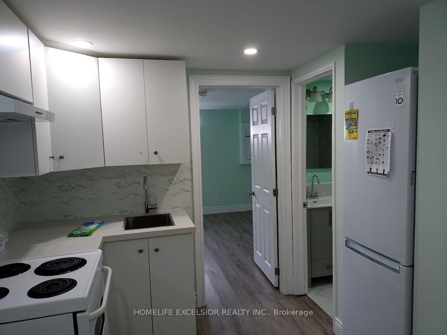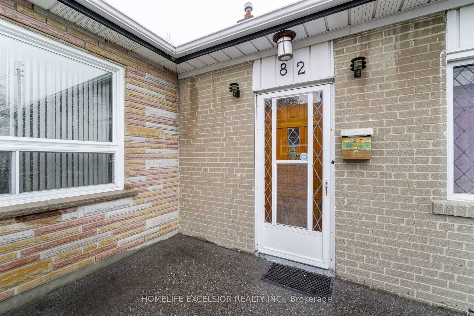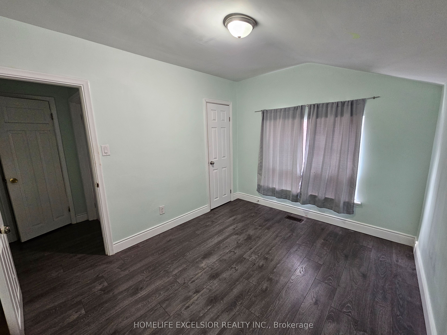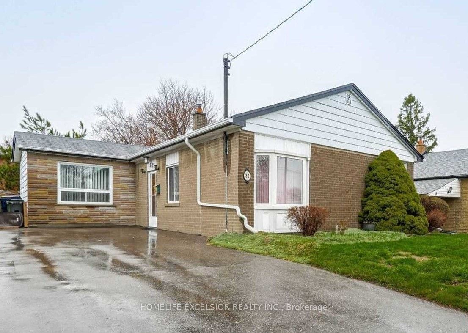
$1,199,000
Est. Payment
$4,579/mo*
*Based on 20% down, 4% interest, 30-year term
Listed by HOMELIFE EXCELSIOR REALTY INC.
Detached•MLS #E12049106•Price Change
Room Details
| Room | Features | Level |
|---|---|---|
Living Room 3.66 × 3.43 m | LaminateBay WindowPot Lights | Main |
Dining Room 3.43 × 2.39 m | Porcelain FloorW/O To Garden | Main |
Kitchen 3.43 × 2.39 m | Combined w/DiningQuartz CounterPot Lights | Main |
Bedroom 4 3.43 × 3.23 m | LaminateLarge WindowPot Lights | Main |
Primary Bedroom 4.14 × 4.14 m | LaminateLarge Window | Main |
Bedroom 2 3.07 × 2.92 m | LaminateLarge Window | Main |
Client Remarks
Remodeled 2 separate unit detached home*4 bedrooms in main unit with 1.5 washrooms*New Pot Lights In Main & Bsmnt throughout*9Ft Ceiling in main level & 2Pc Powder In Main*Walk Out To Fully Fenced Yard*Finished Bright Bsmnt W/2 Bedroom Apartment, separate entrance to basement unit, 2nd Kitchen in Bsmnt*Ample Crawl Space Storage*6 driveway parkings*Upgrades Include: Roof-2017, Large Bay Window*exterior cctv*Property Located In Prime & Quite Neighborhood; Minutes Away From Amenities; Ttcs, School, park, shopping, hospital, "Go Station' & More!
About This Property
82 Pandora Circle, Scarborough, M1H 1V7
Home Overview
Basic Information
Walk around the neighborhood
82 Pandora Circle, Scarborough, M1H 1V7
Shally Shi
Sales Representative, Dolphin Realty Inc
English, Mandarin
Residential ResaleProperty ManagementPre Construction
Mortgage Information
Estimated Payment
$0 Principal and Interest
 Walk Score for 82 Pandora Circle
Walk Score for 82 Pandora Circle

Book a Showing
Tour this home with Shally
Frequently Asked Questions
Can't find what you're looking for? Contact our support team for more information.
See the Latest Listings by Cities
1500+ home for sale in Ontario

Looking for Your Perfect Home?
Let us help you find the perfect home that matches your lifestyle
