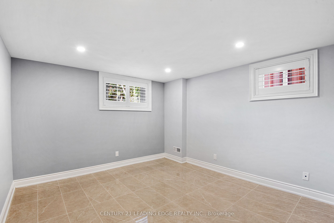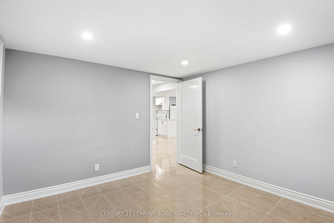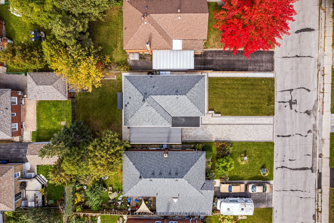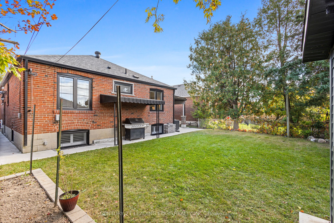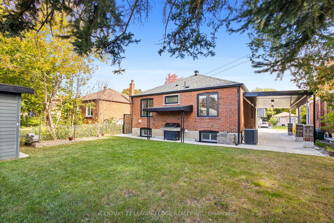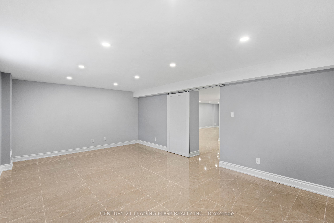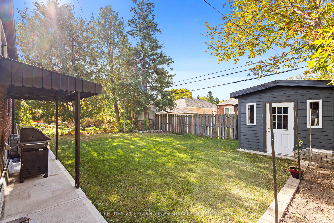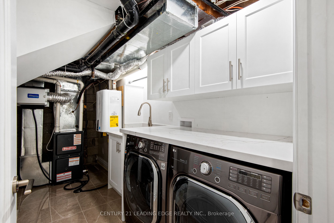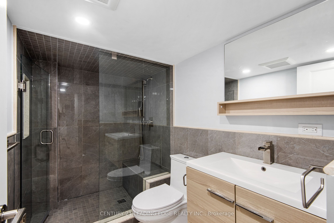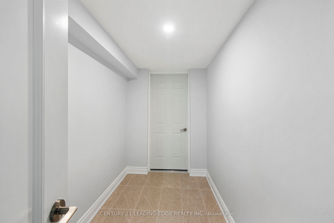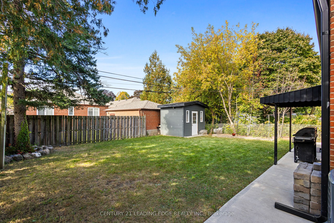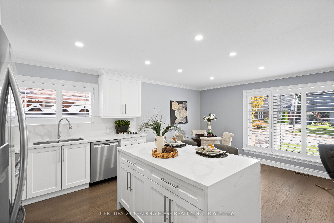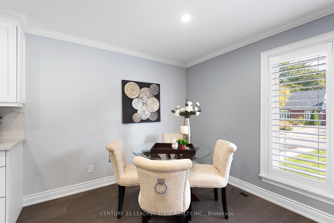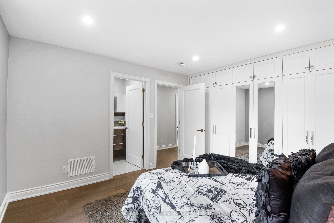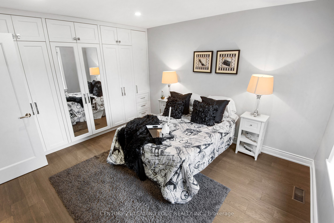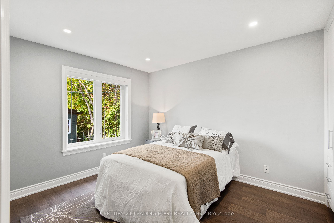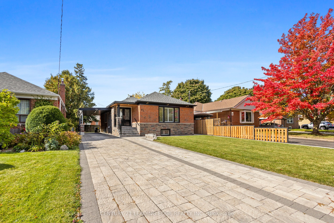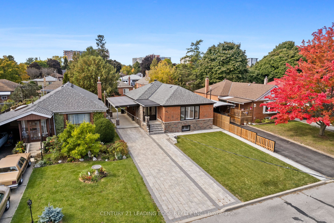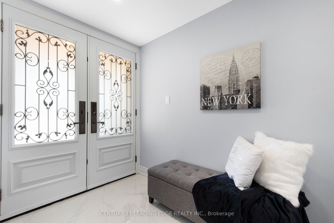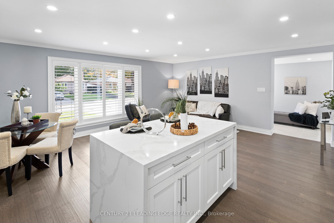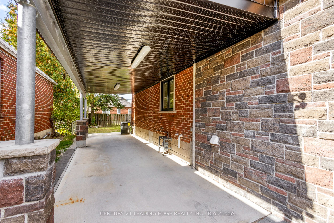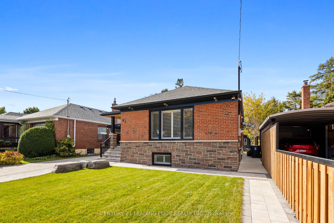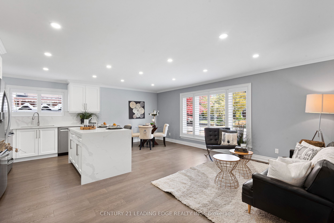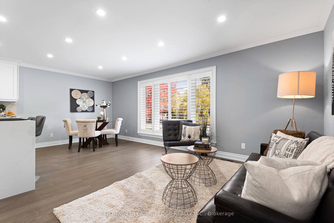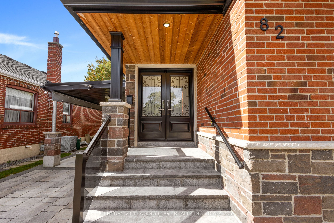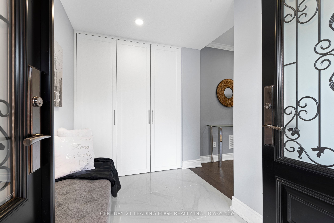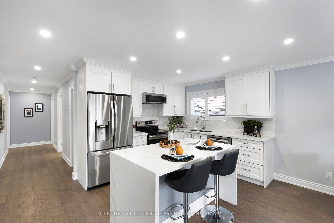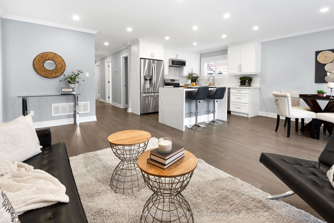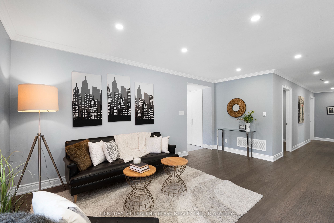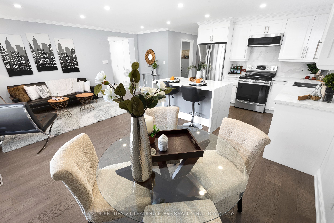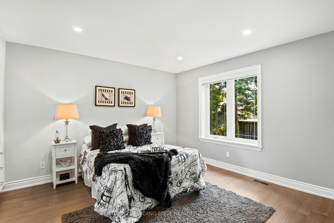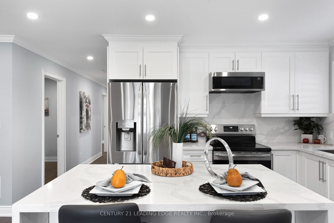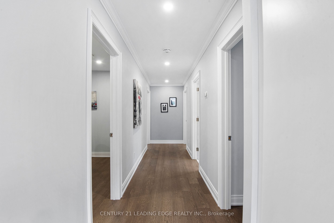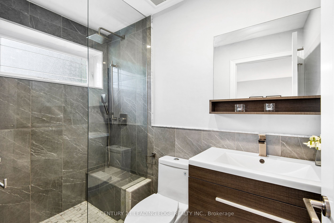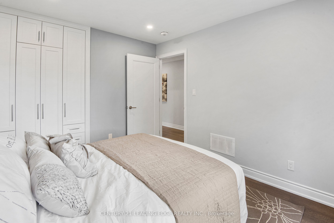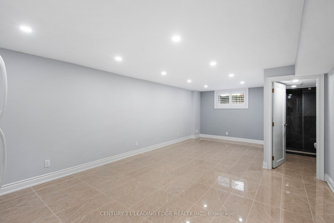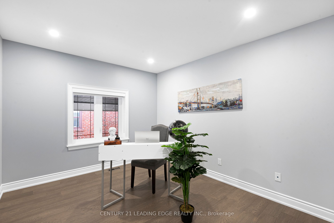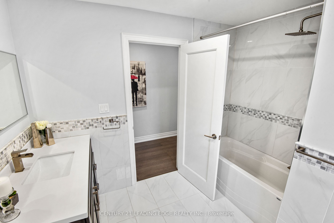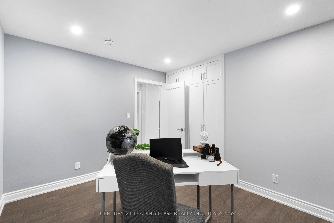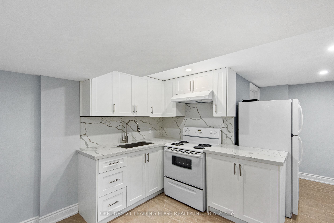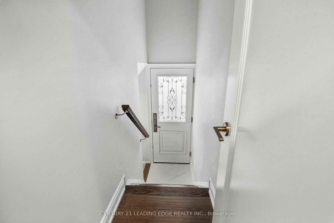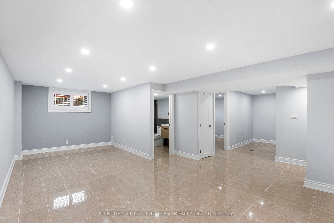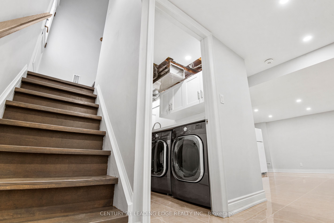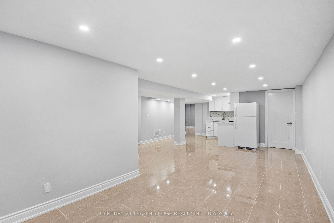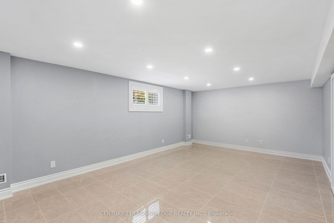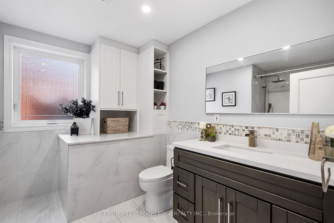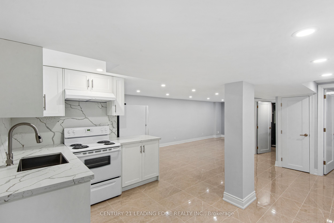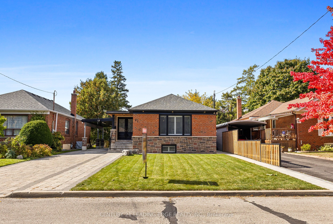
$1,299,800
Est. Payment
$4,964/mo*
*Based on 20% down, 4% interest, 30-year term
Listed by CENTURY 21 LEADING EDGE REALTY INC.
Detached•MLS #E12096770•New
Room Details
| Room | Features | Level |
|---|---|---|
Living Room 5.13 × 3.05 m | Open ConceptHardwood FloorLarge Window | Ground |
Dining Room 2.86 × 3.13 m | Combined w/KitchenOpen Concept | Ground |
Kitchen 2.85 × 3.13 m | Quartz CounterCentre IslandStainless Steel Appl | Ground |
Primary Bedroom 4.32 × 3.55 m | 3 Pc EnsuiteB/I ClosetW/W Closet | Ground |
Bedroom 2 4.37 × 3 m | B/I ClosetLarge Window | Ground |
Bedroom 3 3.62 × 3.54 m | B/I ClosetLarge Window | Ground |
Client Remarks
Welcome to this stunning, fully renovated detached bungalow in the highly sought-after Wexford Maryvale neighborhood! Nestled in a peaceful, family-friendly community and minutes from Hwys 401 & DVP/404, this 3+2 bedroom, 3-bath home is ideal for first-time buyers, growing families, or downsizers seeking modern comfort, convenience & style. With over $300k in upgrades, this home was completely gutted and professionally rebuilt from top to bottom using premium materials and high-end finishes. Major upgrades include: new 200 amp electrical panel, new furnace & A/C, new windows throughout, owned hot water tank, full spray foam insulation, full waterproofing, interlock driveway, new carport, & an extension that added valuable utility, storage & cold rooms. Every detail was thoughtfully executed to ensure energy efficiency, durability & curb appeal. Inside, youll find a bright, modern & spacious open-concept layout with large windows, fresh paint, engineered hardwood floors, and sleek pot lights throughout. The modern kitchen is a chefs dream, featuring high-end stainless steel appliances, quartz countertops & backsplash, custom cabinetry with undermount lighting & a center island with a stunning waterfall edge. The stylish primary bedroom includes a private ensuite and a large built-in closet, offering a peaceful retreat at the end of the day. The two additional main floor bedrooms offer generous space, big windows & built-in closets, making them ideal for family, guests, or a home office. Downstairs, the fully finished basement with a separate entrance offers endless possibilities. It includes a full kitchen, two additional bedrooms, a bathroom, and a generous living area, making it ideal for multi-generational families, in-laws, or potential rental income. Located steps away from the TTC, parks, schools, shopping centers & more, this home offers everything you need for a convenient and comfortable lifestyle. Its truly a remarkable property that should not be missed!
About This Property
82 Lynvalley Crescent, Scarborough, M1R 2V4
Home Overview
Basic Information
Walk around the neighborhood
82 Lynvalley Crescent, Scarborough, M1R 2V4
Shally Shi
Sales Representative, Dolphin Realty Inc
English, Mandarin
Residential ResaleProperty ManagementPre Construction
Mortgage Information
Estimated Payment
$0 Principal and Interest
 Walk Score for 82 Lynvalley Crescent
Walk Score for 82 Lynvalley Crescent

Book a Showing
Tour this home with Shally
Frequently Asked Questions
Can't find what you're looking for? Contact our support team for more information.
See the Latest Listings by Cities
1500+ home for sale in Ontario

Looking for Your Perfect Home?
Let us help you find the perfect home that matches your lifestyle
