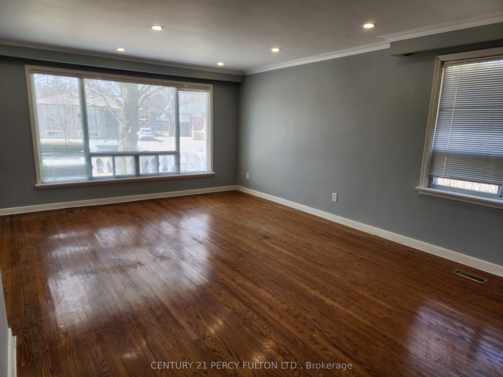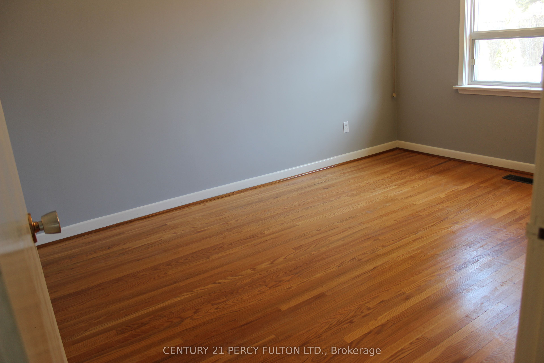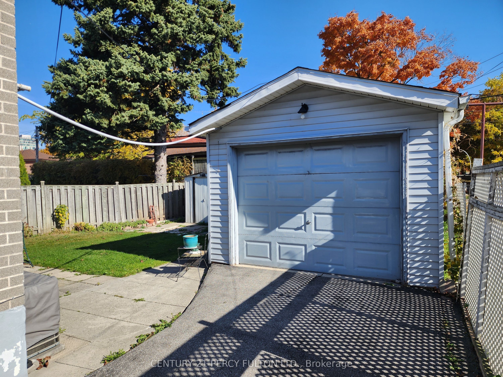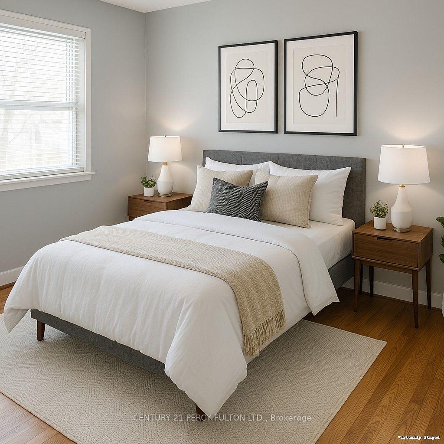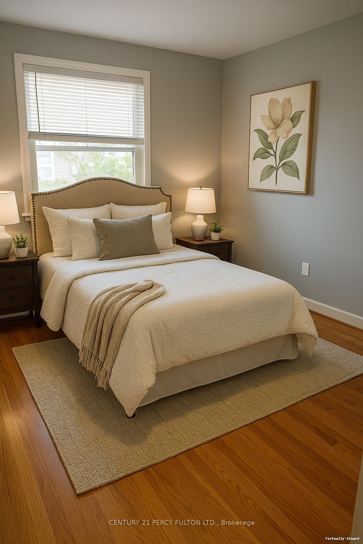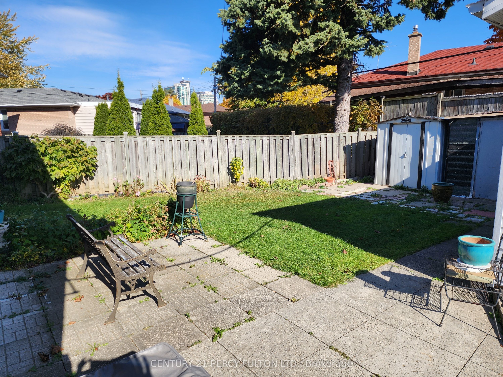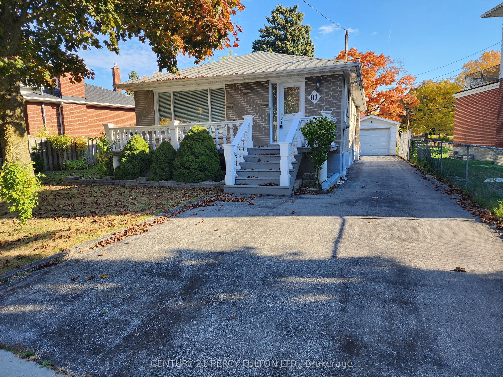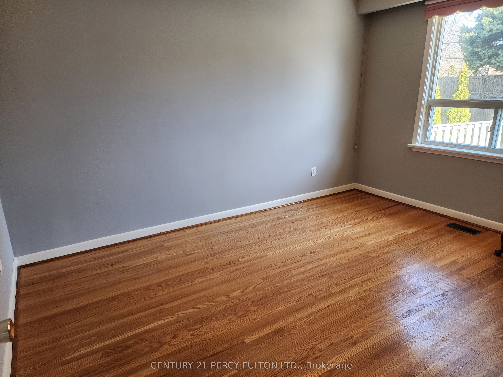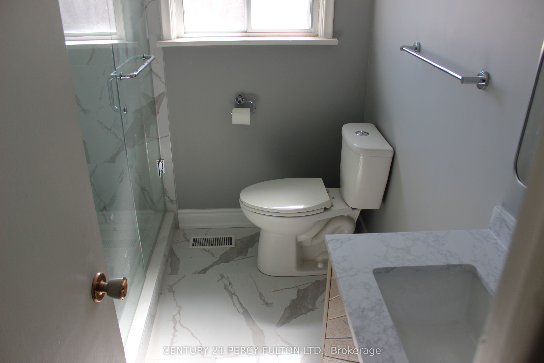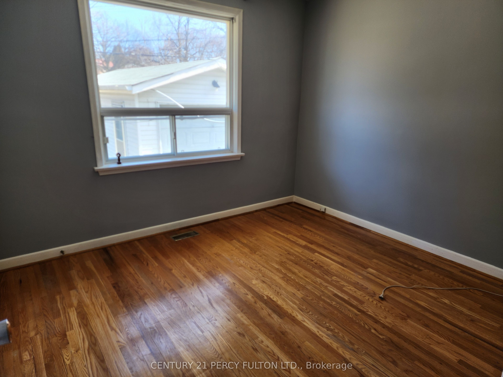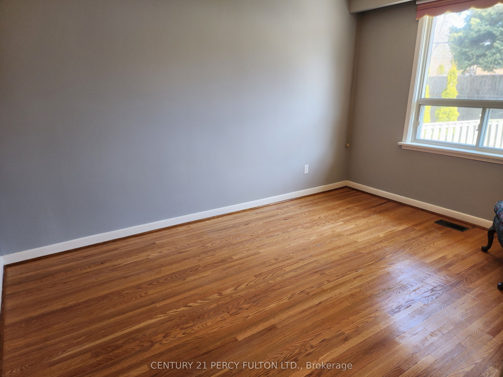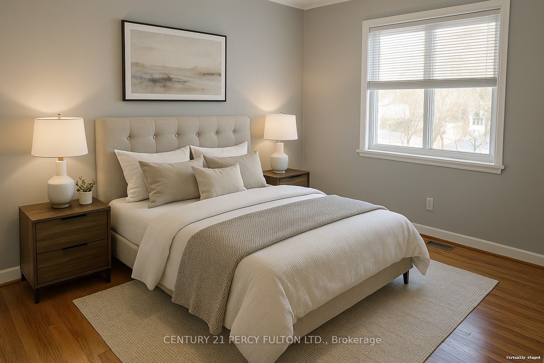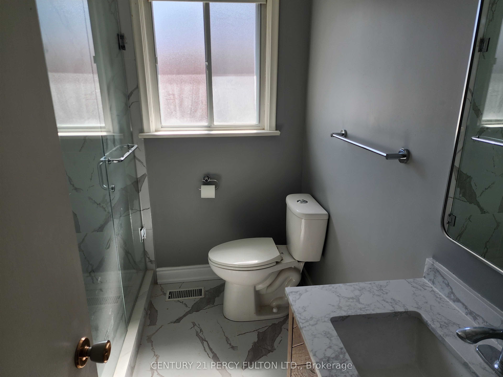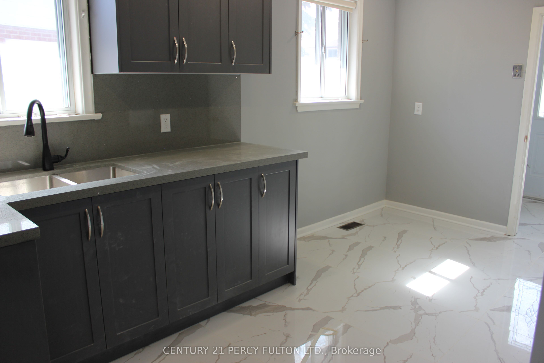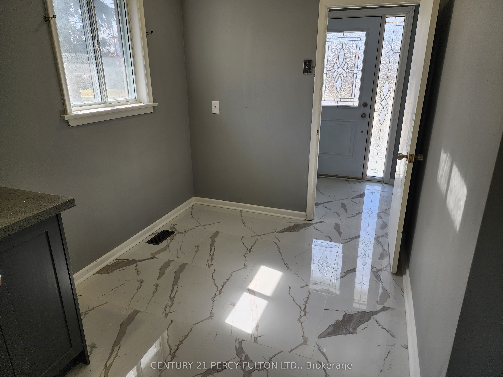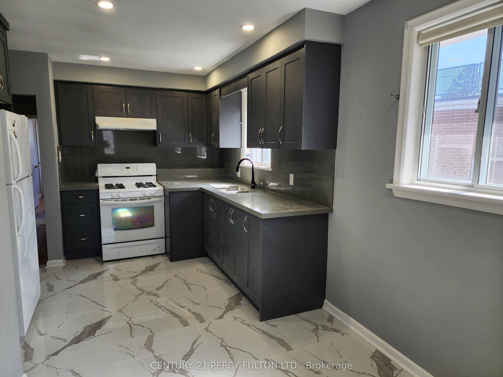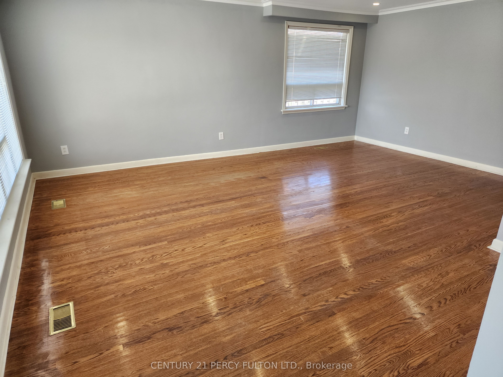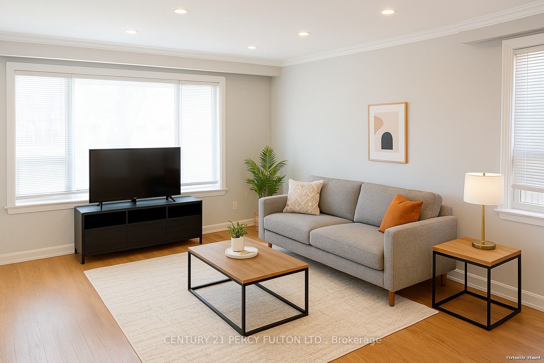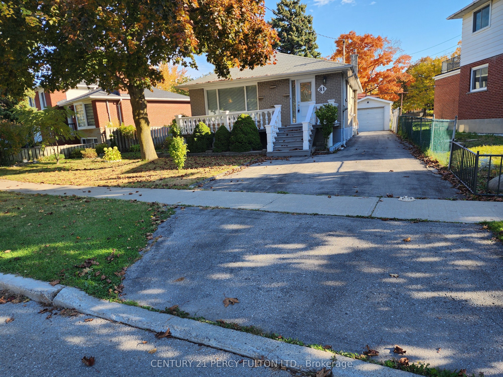
$2,900 /mo
Listed by CENTURY 21 PERCY FULTON LTD.
Detached•MLS #E9508381•Terminated
Room Details
| Room | Features | Level |
|---|---|---|
Living Room 4.98 × 3.56 m | Hardwood FloorPicture Window | Main |
Dining Room 4.04 × 2.39 m | Hardwood FloorLarge Window | Main |
Kitchen 3.23 × 3.1 m | Tile FloorWindow | Main |
Primary Bedroom 4.11 × 3.18 m | Hardwood FloorWindowCloset | Main |
Bedroom 2 3.35 × 3.07 m | Hardwood FloorWindowCloset | |
Bedroom 3 3.15 × 2.77 m | Hardwood FloorWindowCloset | Main |
Client Remarks
Bright and spacious 3 bed, 1 bath raised bungalow conveniently located in the heart of Scarborough. Living and dining area with large picture window overlooking front yard. Kitchen with eat-in breakfast area. Spacious bedrooms with bright windows and large closets. Backyard with detached garage and two sheds. Conveniently located with easy access to Highway 401 and TTC. Just steps to Scarborough Town Centre, TTC, Walmart, shops, parks, schools, restaurants, and so much more! "some photos are Virtually Staged" **EXTRAS** All Existing Light Fixtures, Fridge, Stove, Rangehood, Shared Washer & Dryer.
About This Property
81 Lynnbrook Drive, Scarborough, M1H 2M9
Home Overview
Basic Information
Walk around the neighborhood
81 Lynnbrook Drive, Scarborough, M1H 2M9
Shally Shi
Sales Representative, Dolphin Realty Inc
English, Mandarin
Residential ResaleProperty ManagementPre Construction
 Walk Score for 81 Lynnbrook Drive
Walk Score for 81 Lynnbrook Drive

Book a Showing
Tour this home with Shally
Frequently Asked Questions
Can't find what you're looking for? Contact our support team for more information.
See the Latest Listings by Cities
1500+ home for sale in Ontario

Looking for Your Perfect Home?
Let us help you find the perfect home that matches your lifestyle
