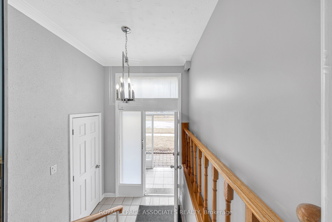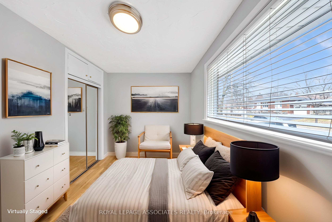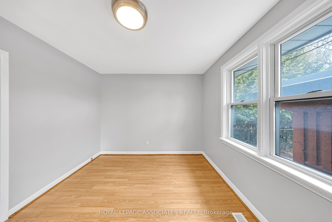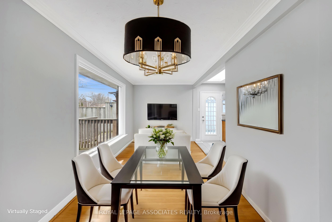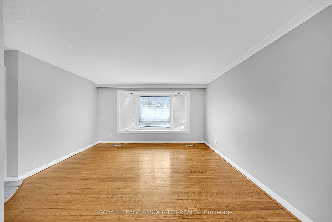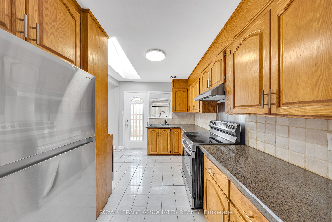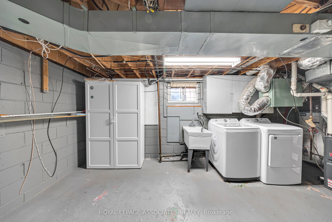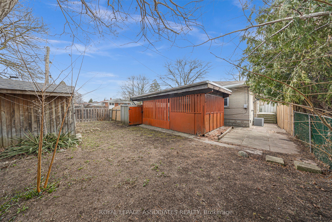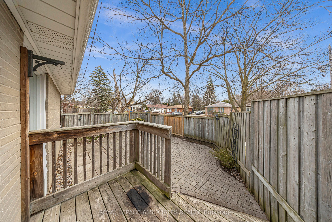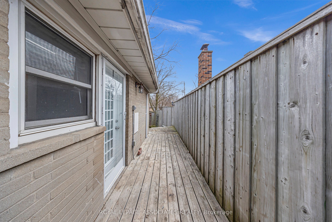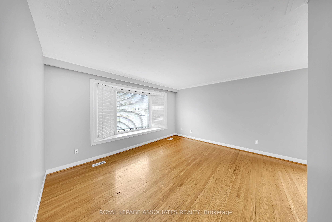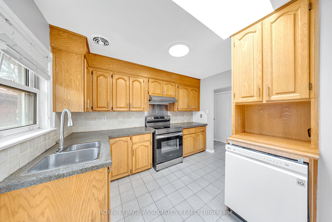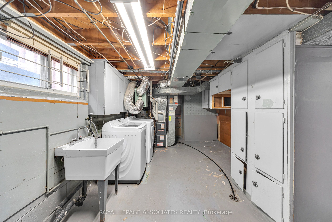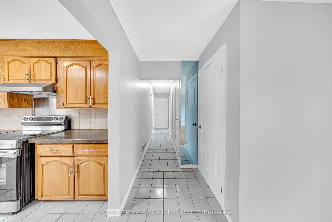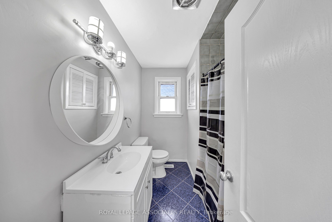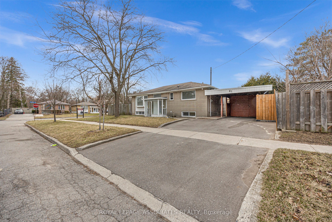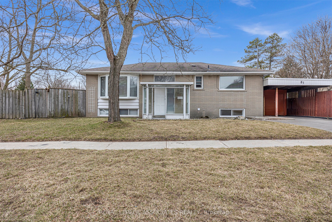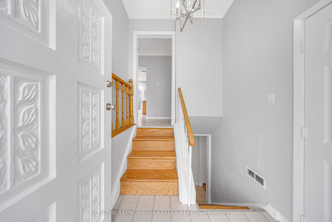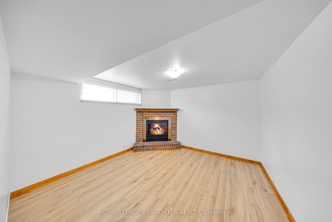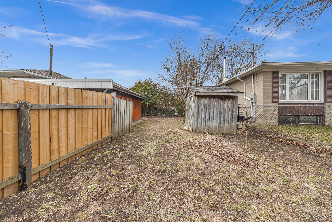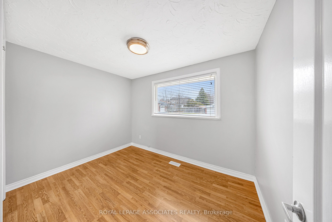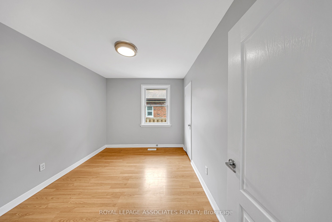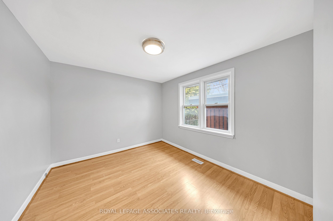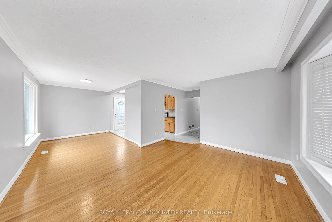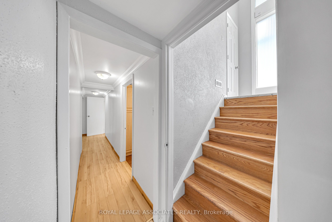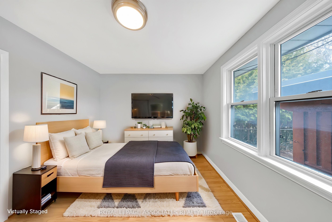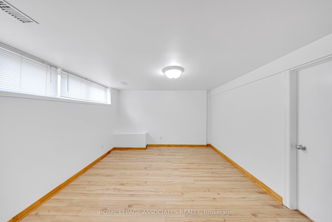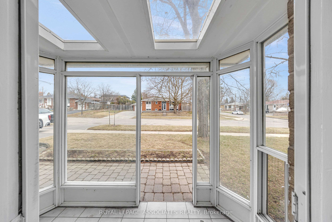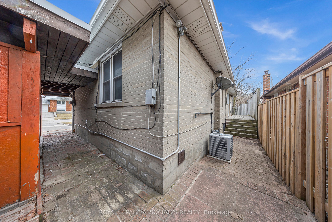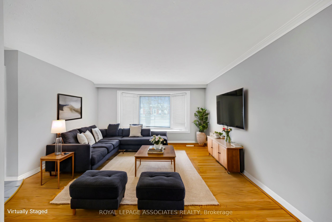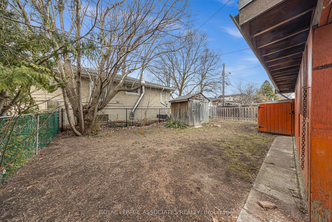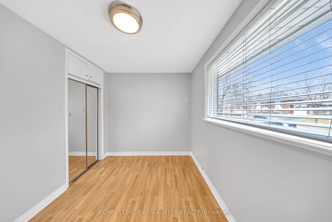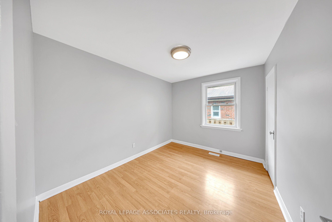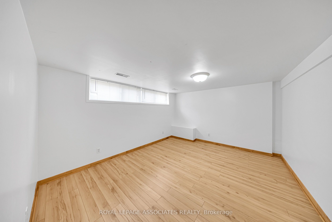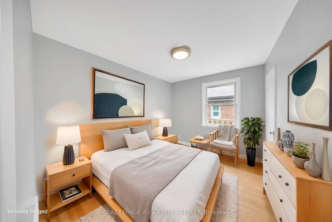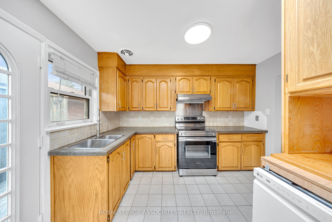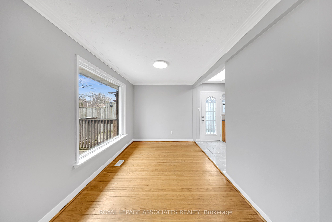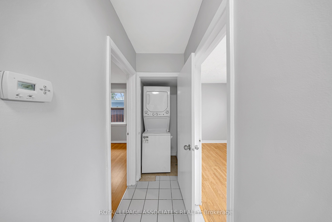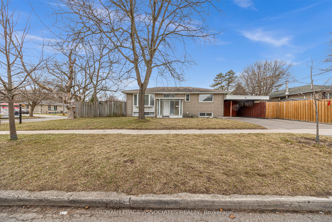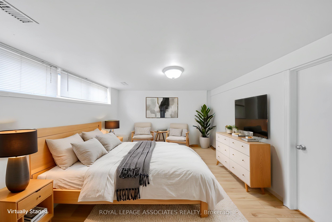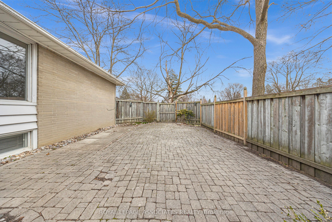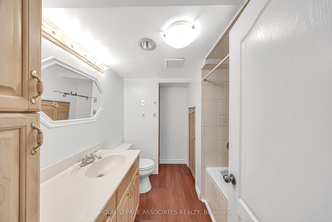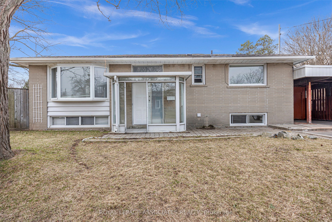
$1,049,000
Est. Payment
$4,006/mo*
*Based on 20% down, 4% interest, 30-year term
Listed by ROYAL LEPAGE ASSOCIATES REALTY
Detached•MLS #E12085015•New
Room Details
| Room | Features | Level |
|---|---|---|
Living Room 3.77 × 3.65 m | Combined w/DiningBay WindowHardwood Floor | Main |
Dining Room 3.87 × 2.74 m | Picture WindowCombined w/LivingHardwood Floor | Main |
Kitchen 3.35 × 2.43 m | SkylightCeramic FloorWindow | Main |
Primary Bedroom 3.81 × 3.04 m | Hardwood FloorMirrored ClosetWindow | Main |
Bedroom 2 3.65 × 2.74 m | Hardwood FloorClosetWindow | Main |
Bedroom 3 3.65 × 2.74 m | Hardwood FloorClosetWindow | Main |
Client Remarks
Solid corner unit Bungalow in a family friendly neighbourhood with Hardwood Floors, Stainless Steel Appliances, Large Windows, an Enclosed Front Porch and Skylight. Entire house is newly painted. Located on a Very Quiet Street and is conveniently located close to Scarborough Town Centre & 401. Minutes to the Scarborough General Hospital. Don't miss out on this bright and spacious home with a private yard perfect for entertaining.
About This Property
81 Kencliff Crescent, Scarborough, M1P 4E6
Home Overview
Basic Information
Walk around the neighborhood
81 Kencliff Crescent, Scarborough, M1P 4E6
Shally Shi
Sales Representative, Dolphin Realty Inc
English, Mandarin
Residential ResaleProperty ManagementPre Construction
Mortgage Information
Estimated Payment
$0 Principal and Interest
 Walk Score for 81 Kencliff Crescent
Walk Score for 81 Kencliff Crescent

Book a Showing
Tour this home with Shally
Frequently Asked Questions
Can't find what you're looking for? Contact our support team for more information.
See the Latest Listings by Cities
1500+ home for sale in Ontario

Looking for Your Perfect Home?
Let us help you find the perfect home that matches your lifestyle
