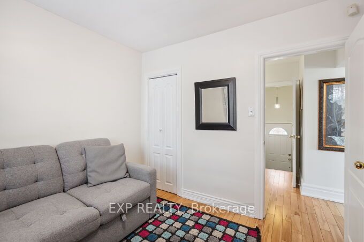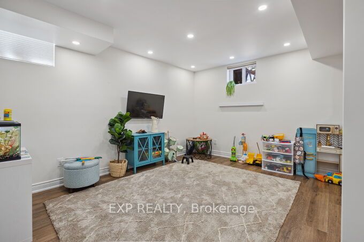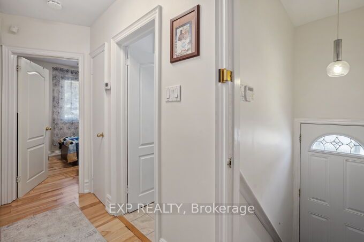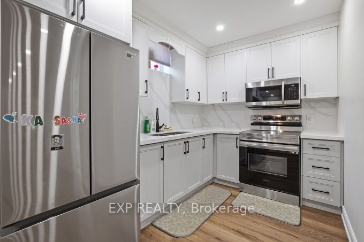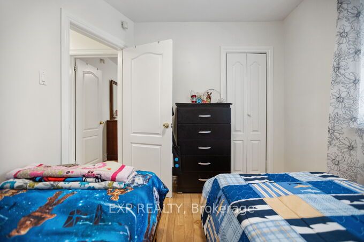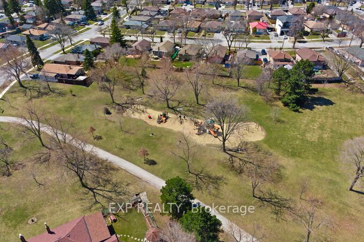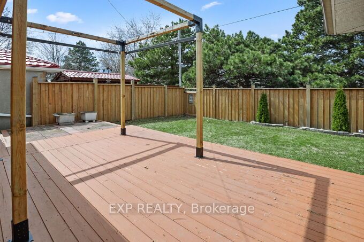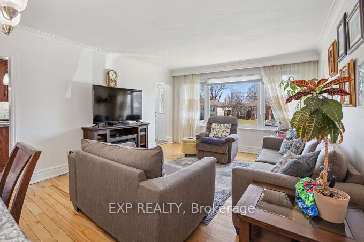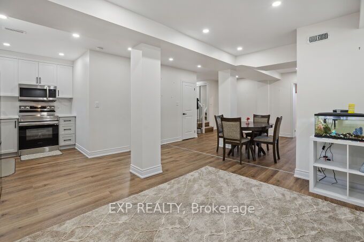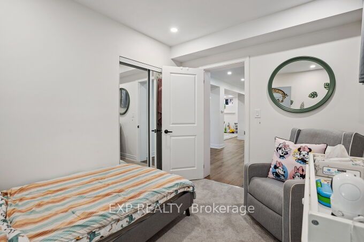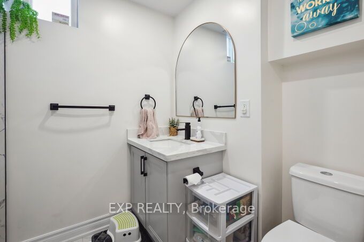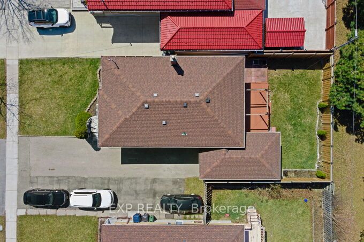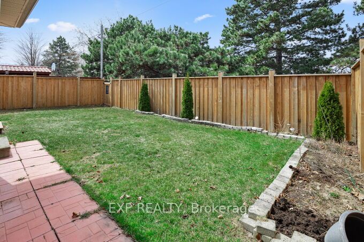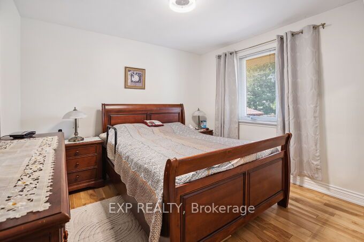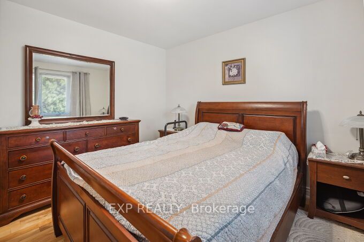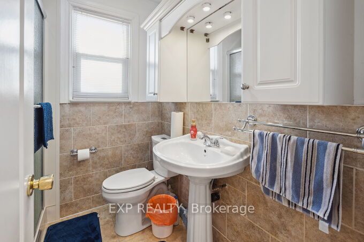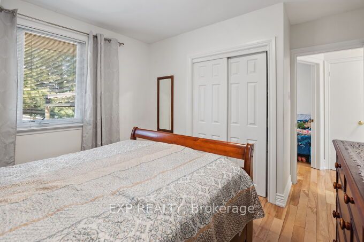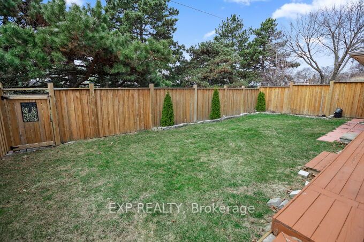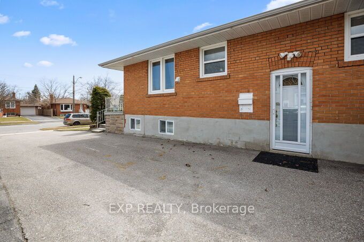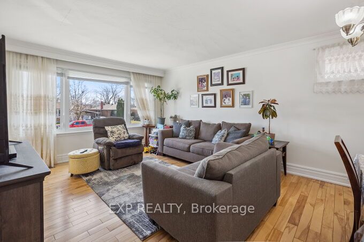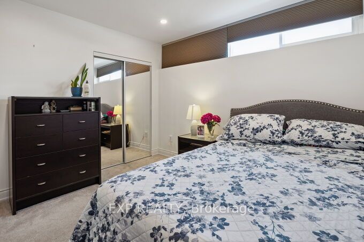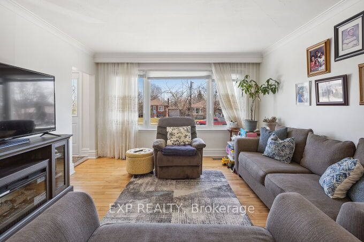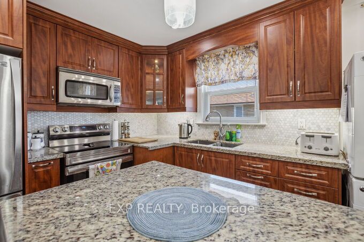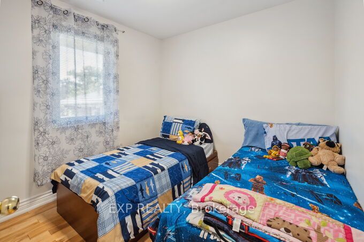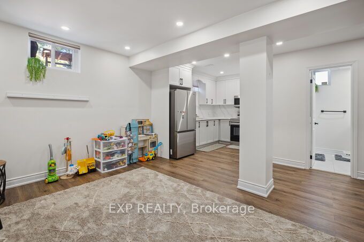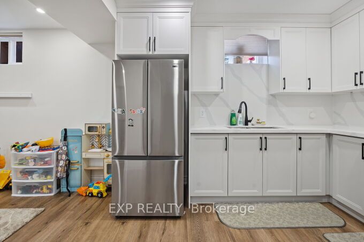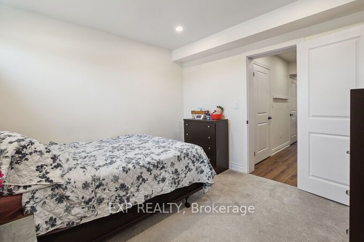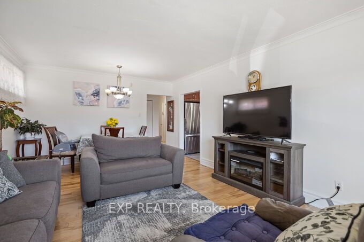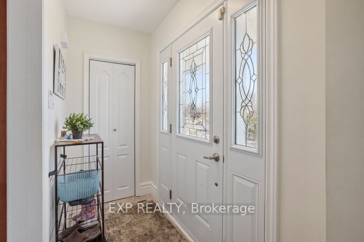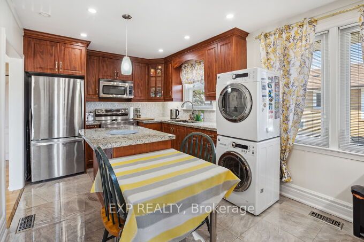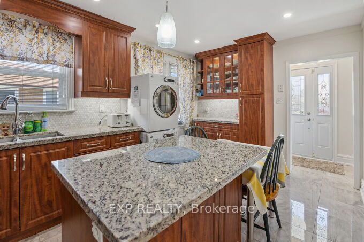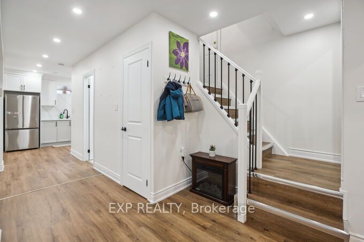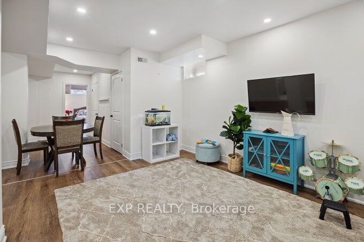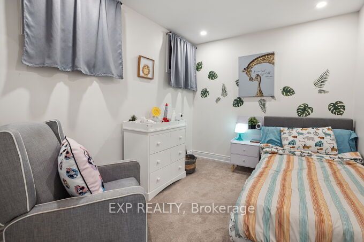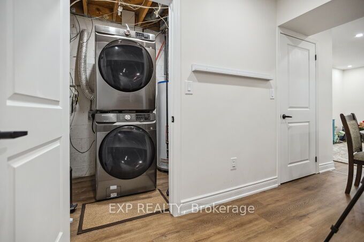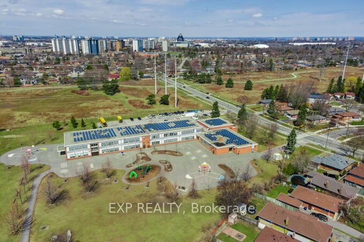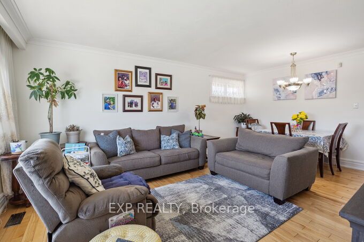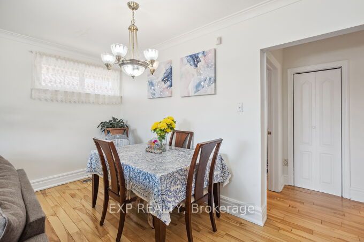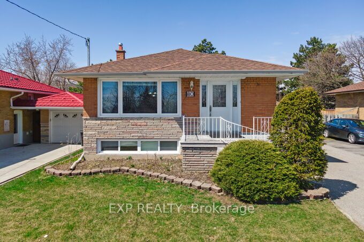
$949,000
Est. Payment
$3,625/mo*
*Based on 20% down, 4% interest, 30-year term
Listed by EXP REALTY
Detached•MLS #E12096961•New
Room Details
| Room | Features | Level |
|---|---|---|
Kitchen 4.96 × 3.06 m | Ceramic FloorCombined w/LaundryEat-in Kitchen | Main |
Living Room 3.78 × 3.99 m | Hardwood FloorCombined w/DiningPicture Window | Main |
Dining Room 1.92 × 3.99 m | Hardwood FloorCombined w/Living | Main |
Primary Bedroom 3.35 × 4 m | Hardwood FloorClosetOverlooks Park | Main |
Bedroom 2.73 × 3.05 m | Hardwood FloorClosetOverlooks Park | Main |
Bedroom 2.93 × 2.9 m | Hardwood FloorCloset | Main |
Client Remarks
This is a well maintained and updated home with a fabulous yard that Backs Onto Park featuring a new Deck and a gated access to Park and near-by Public school. Main floor has an eat-In kitchen with ceramic backsplash and ceramic flooring. Newer Furnace, AC, Windows, roof shingles. New lower level Inlaw suite with seperate entrance and seperate laundry, moisture resistant vinyl flooring, and 2 bedrooms. Ample parking, close To Transit, Shopping and 401. Pre-Inspection report available ( ask your Agent for a copy )
About This Property
80 Mountland Drive, Scarborough, M1G 2P1
Home Overview
Basic Information
Walk around the neighborhood
80 Mountland Drive, Scarborough, M1G 2P1
Shally Shi
Sales Representative, Dolphin Realty Inc
English, Mandarin
Residential ResaleProperty ManagementPre Construction
Mortgage Information
Estimated Payment
$0 Principal and Interest
 Walk Score for 80 Mountland Drive
Walk Score for 80 Mountland Drive

Book a Showing
Tour this home with Shally
Frequently Asked Questions
Can't find what you're looking for? Contact our support team for more information.
See the Latest Listings by Cities
1500+ home for sale in Ontario

Looking for Your Perfect Home?
Let us help you find the perfect home that matches your lifestyle
