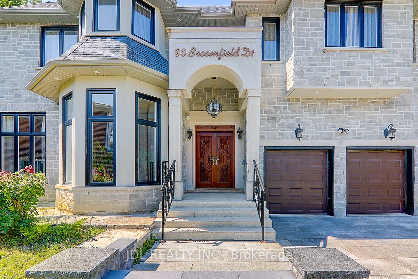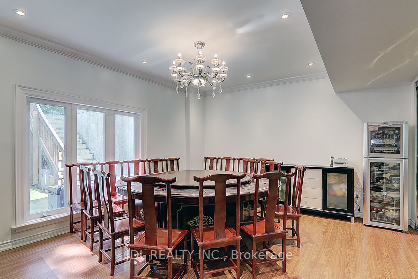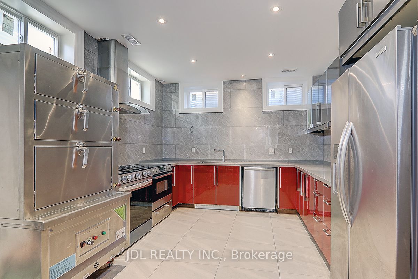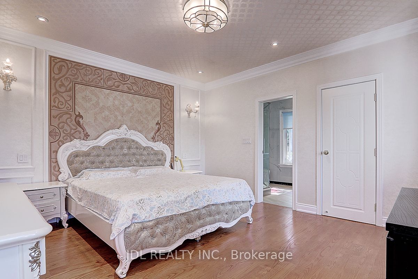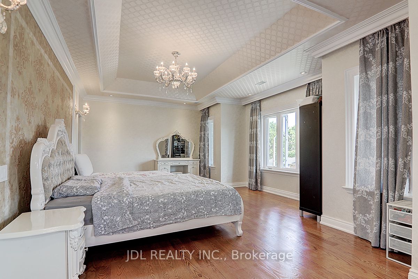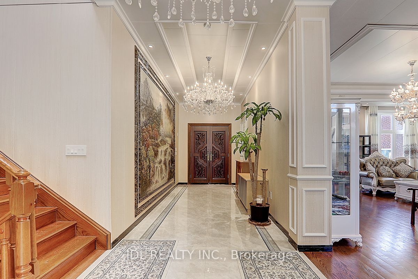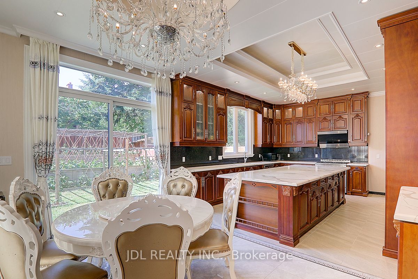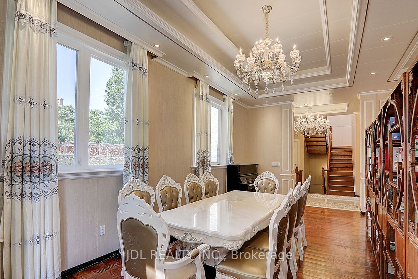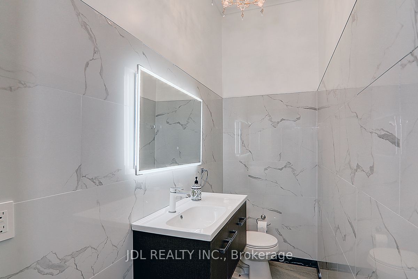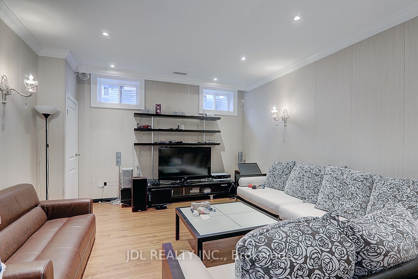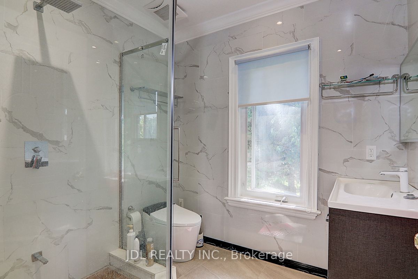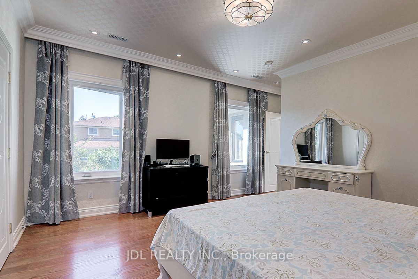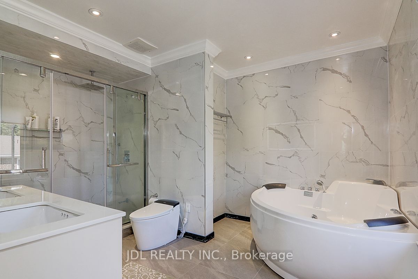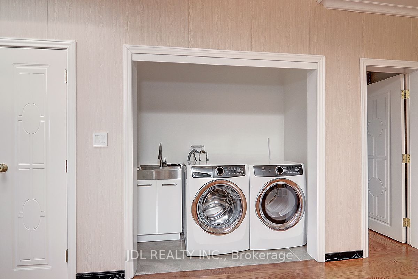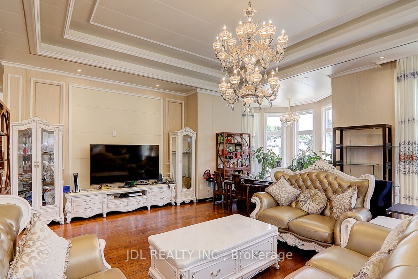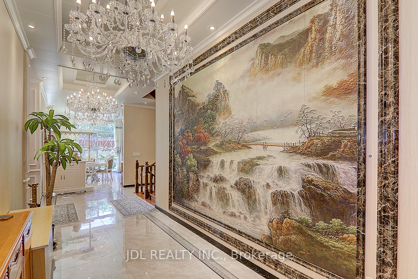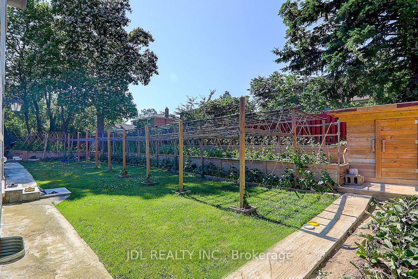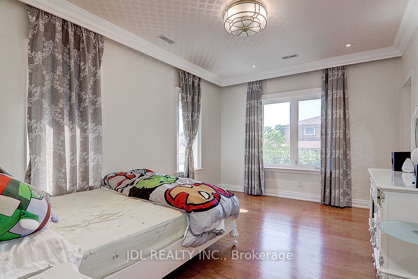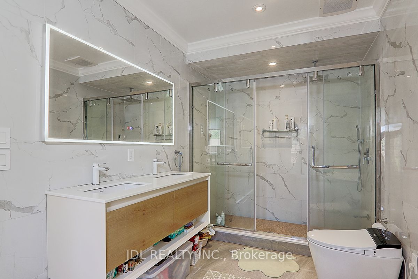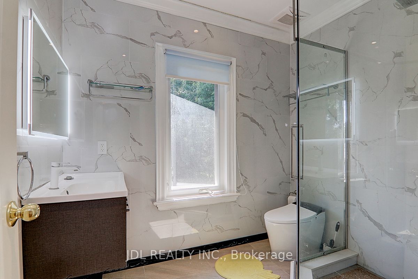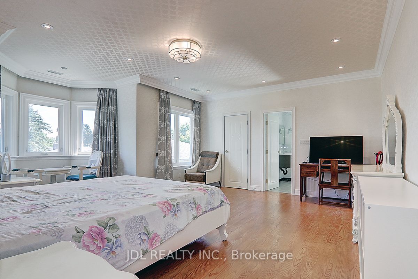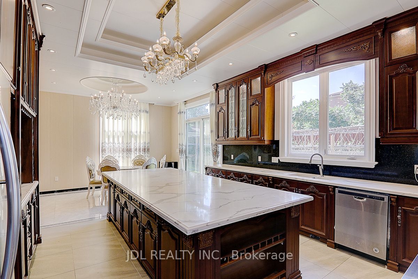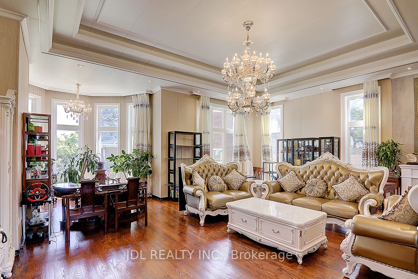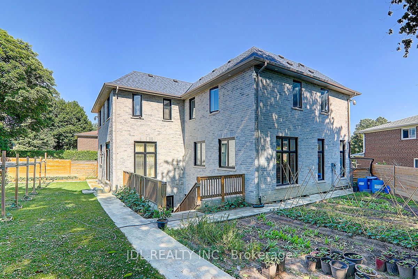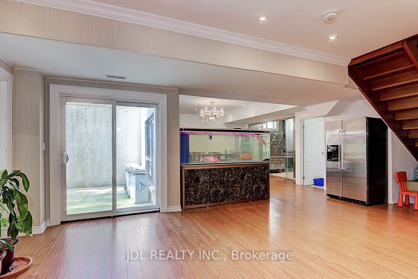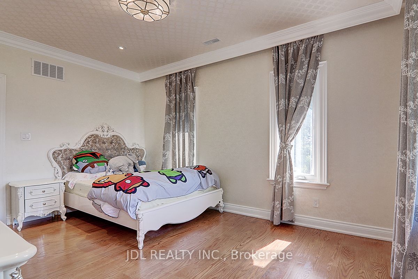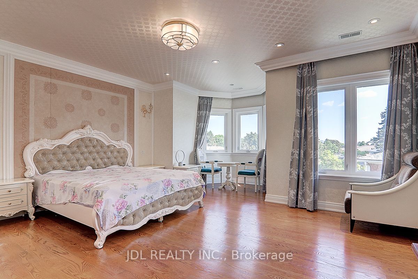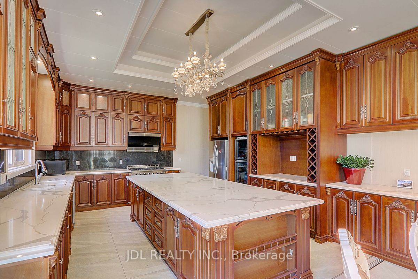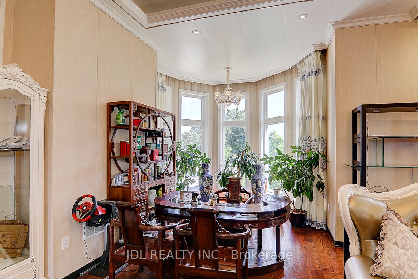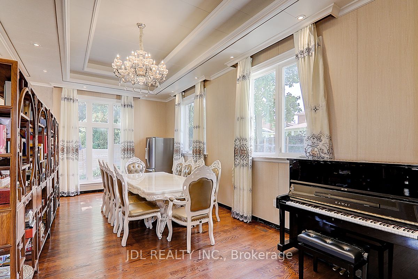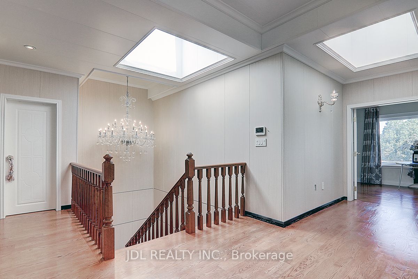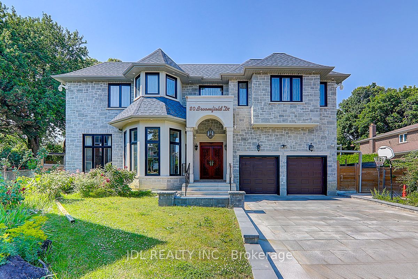
$2,688,000
Est. Payment
$10,266/mo*
*Based on 20% down, 4% interest, 30-year term
Listed by JDL REALTY INC.
Detached•MLS #E11994741•New
Room Details
| Room | Features | Level |
|---|---|---|
Living Room 9.3 × 7.3 m | Hardwood FloorCombined w/DiningPicture Window | Main |
Dining Room 9.3 × 7.3 m | Hardwood FloorCombined w/LivingPot Lights | Main |
Kitchen 4.8 × 5.3 m | Porcelain FloorCentre IslandStainless Steel Appl | Main |
Primary Bedroom 8.6 × 4.75 m | Hardwood Floor5 Pc EnsuiteCedar Closet(s) | Second |
Bedroom 2 5.2 × 4.5 m | Hardwood Floor3 Pc EnsuiteWalk-In Closet(s) | Second |
Bedroom 3 4 × 4.35 m | Hardwood Floor3 Pc EnsuiteWalk-In Closet(s) | Second |
Client Remarks
A Custom Built 5+1 Bdrm Custom Home On A Conveniently Located In Best Part Of Agincourt On A Prime 40.5x130.11 Feet Pie Lot! 5 Years New. Apprx. 6000+ sft living space. Open concept with large windows. Hardwood floor throughout. 12' ft Ceilings On The Main Floor .Modern Kitchen With a Big Centre Island . 2nd Floor 10' ft Ceiling with 5 ensuite bedrooms . Finished walk-up basement with big kitchen, large dinner area, bedroom & theater. 6th Bedrooms With A Full Bathroom .Walking distance to banks, supermarket, restaurants, TTC & more.
About This Property
80 Broomfield Drive, Scarborough, M1S 2W1
Home Overview
Basic Information
Walk around the neighborhood
80 Broomfield Drive, Scarborough, M1S 2W1
Shally Shi
Sales Representative, Dolphin Realty Inc
English, Mandarin
Residential ResaleProperty ManagementPre Construction
Mortgage Information
Estimated Payment
$0 Principal and Interest
 Walk Score for 80 Broomfield Drive
Walk Score for 80 Broomfield Drive

Book a Showing
Tour this home with Shally
Frequently Asked Questions
Can't find what you're looking for? Contact our support team for more information.
See the Latest Listings by Cities
1500+ home for sale in Ontario

Looking for Your Perfect Home?
Let us help you find the perfect home that matches your lifestyle
