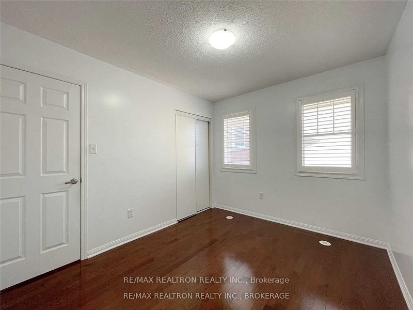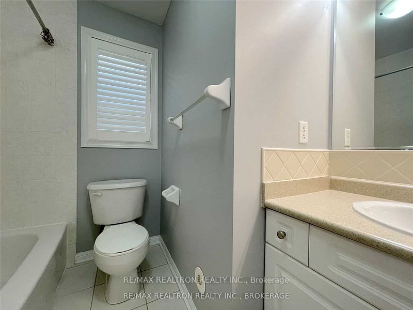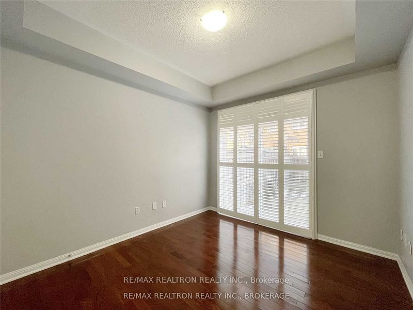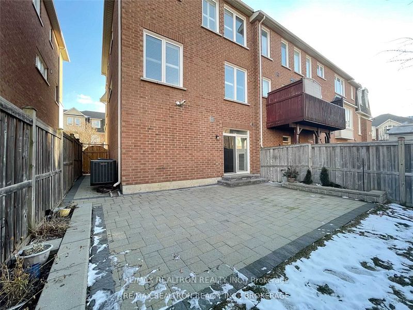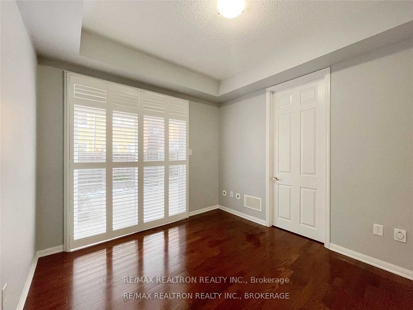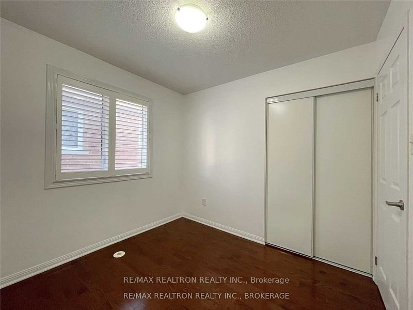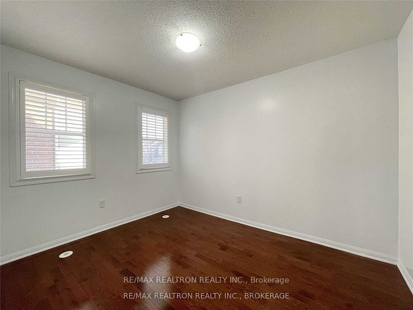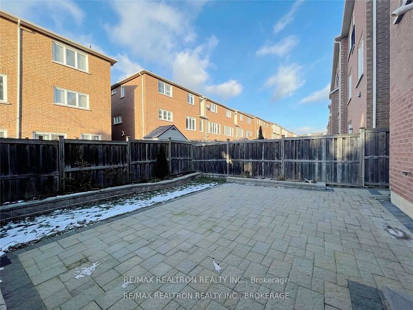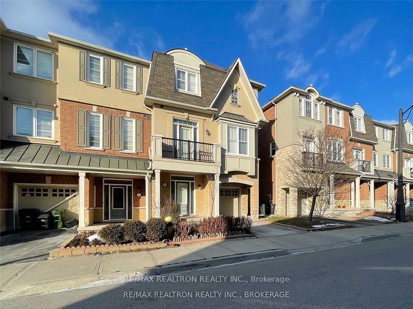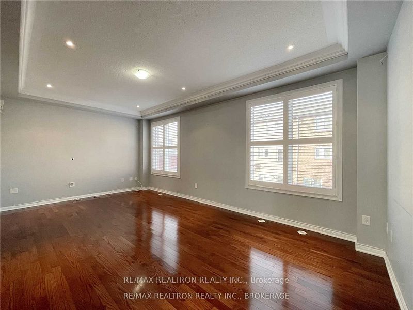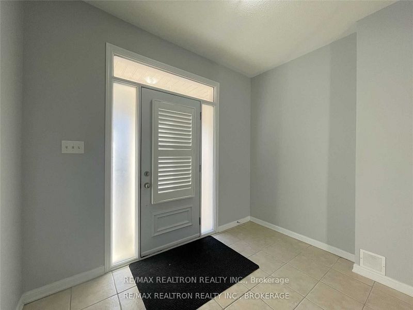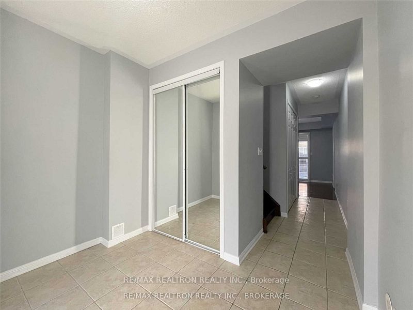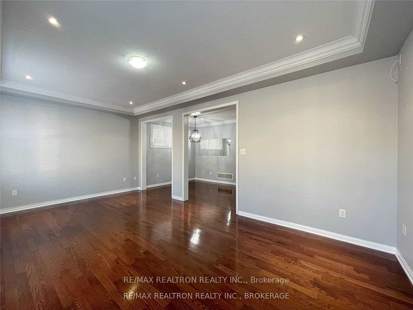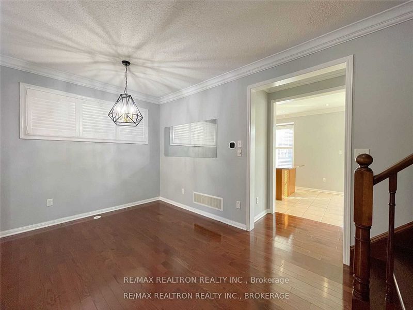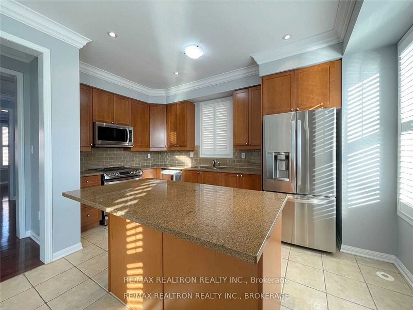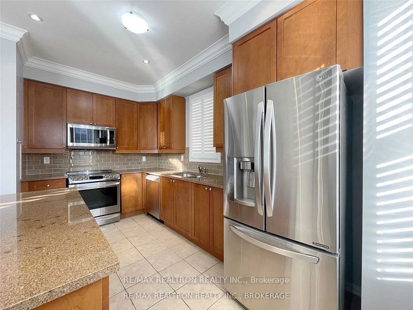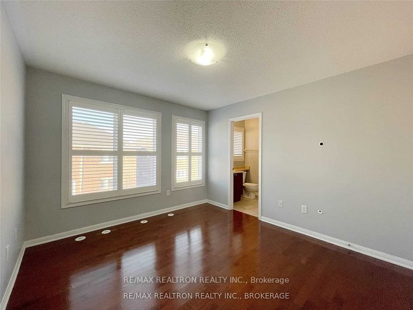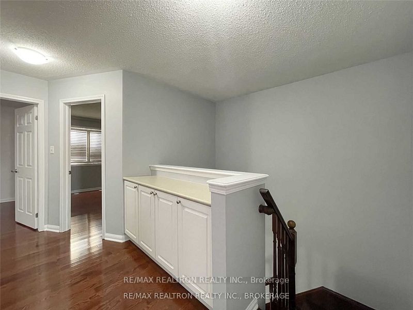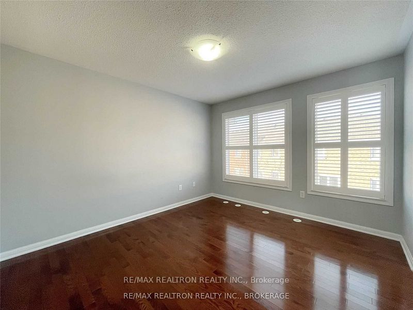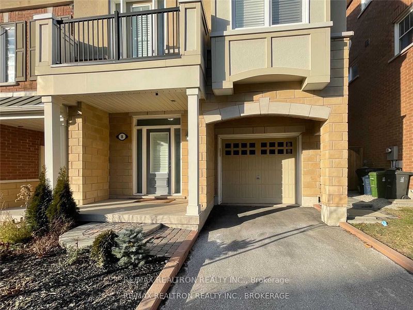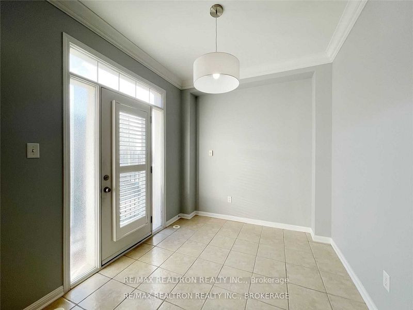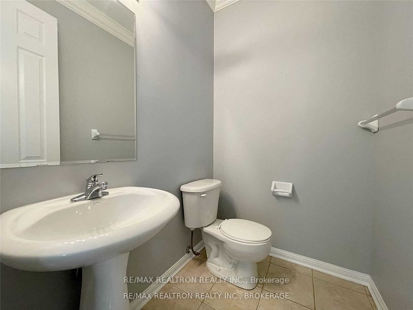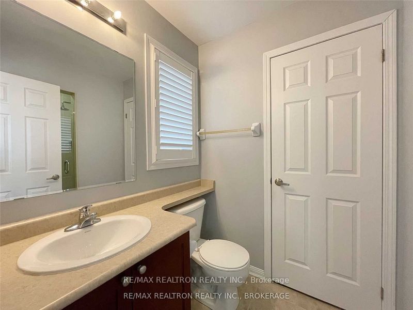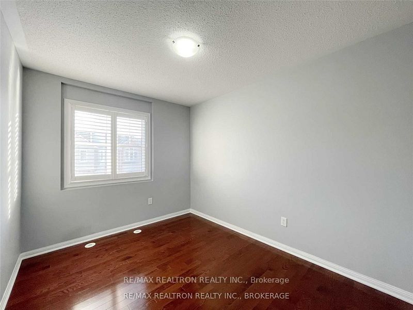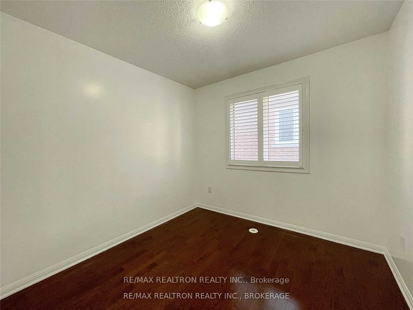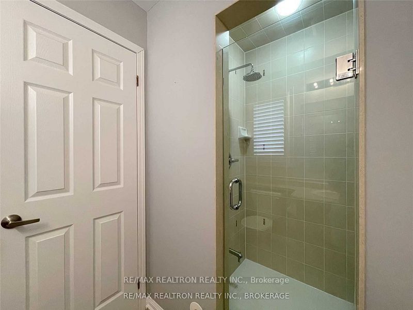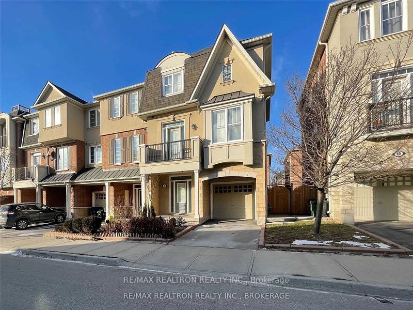
$3,800 /mo
Listed by RE/MAX REALTRON REALTY INC.
Att/Row/Townhouse•MLS #E12197826•New
Room Details
| Room | Features | Level |
|---|---|---|
Living Room 6.2 × 3.6 m | Hardwood FloorCoffered Ceiling(s)Overlooks Backyard | Second |
Dining Room 4.07 × 3.04 m | Hardwood FloorSeparate Room | Second |
Kitchen 3.96 × 2.74 m | Ceramic FloorStainless Steel ApplBacksplash | Second |
Primary Bedroom 3.65 × 3.35 m | Hardwood Floor3 Pc EnsuiteWalk-In Closet(s) | Third |
Bedroom 2 3.5 × 2.74 m | Hardwood FloorLarge Closet | Third |
Bedroom 3 3.12 × 2.59 m | Hardwood FloorLarge ClosetCalifornia Shutters | Third |
Client Remarks
Fabulously Maintained & Bright Appx 2000 Sqft End Unit Townhome Feels Like Semi> Tons Of Upgrades: Hardwood Floors Throughout, Stainless Steel Appliances, Solid Oak Stair Case, Cornice Moulding, 9 Ft Ceiling, California Shutters Throughout, Cvac, New Backyard Landscaping, And Much More> Steps To Ttc, Warden Subway Station, Rec/Community Centre, Parks & Schools> Minutes Drive To All Amenities & Shopping>move In Condition>Stainless Steel Appliances (Fridge, Stove, Microwave/Exhaust Fan & B/I Dishwasher)> Washer & Dryer>All Existing California Shutters & Electrical Light Fixtures> Tenant Will Pay All Utilities & Tenant Insurance> No Pets & Non-Smokers
About This Property
8 Yates Avenue, Scarborough, M1L 0C3
Home Overview
Basic Information
Walk around the neighborhood
8 Yates Avenue, Scarborough, M1L 0C3
Shally Shi
Sales Representative, Dolphin Realty Inc
English, Mandarin
Residential ResaleProperty ManagementPre Construction
 Walk Score for 8 Yates Avenue
Walk Score for 8 Yates Avenue

Book a Showing
Tour this home with Shally
Frequently Asked Questions
Can't find what you're looking for? Contact our support team for more information.
See the Latest Listings by Cities
1500+ home for sale in Ontario

Looking for Your Perfect Home?
Let us help you find the perfect home that matches your lifestyle
