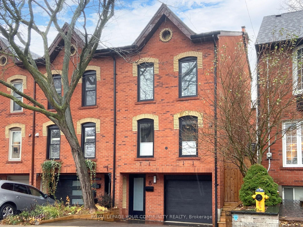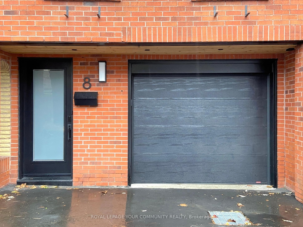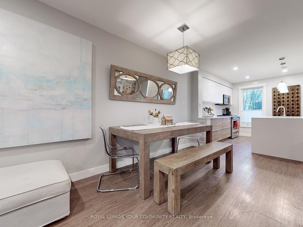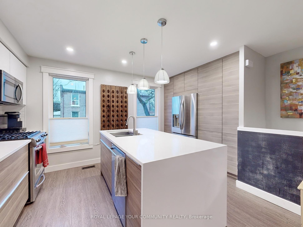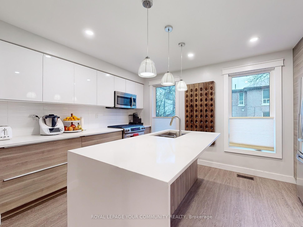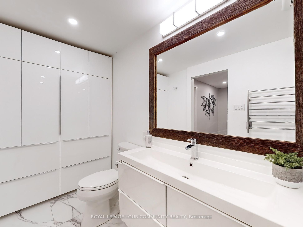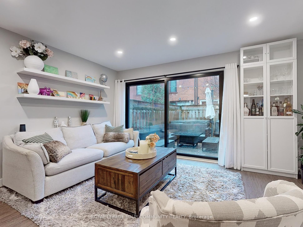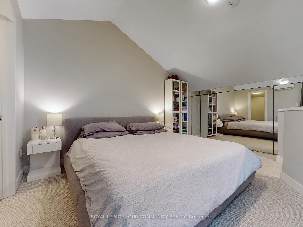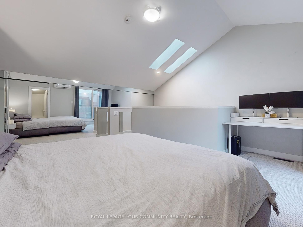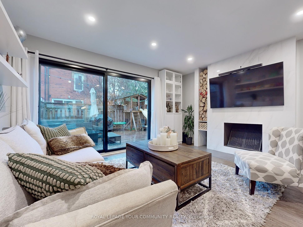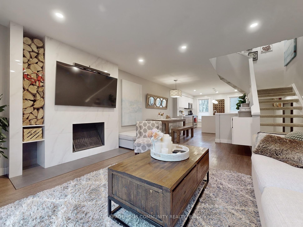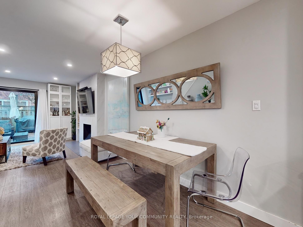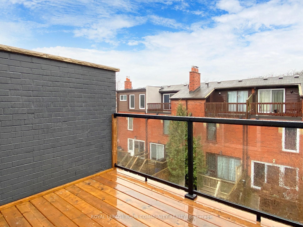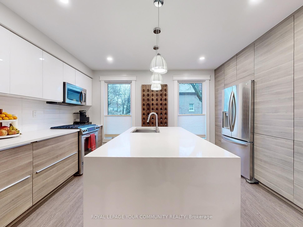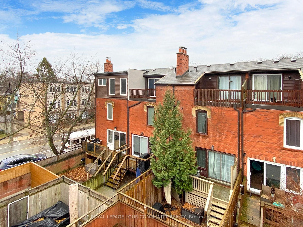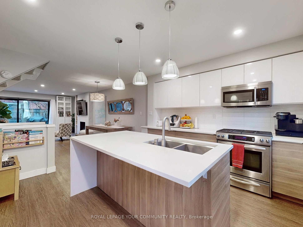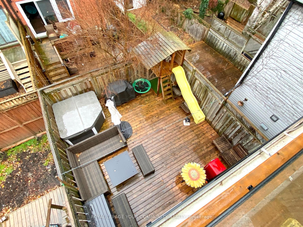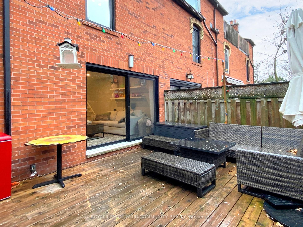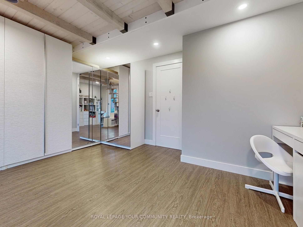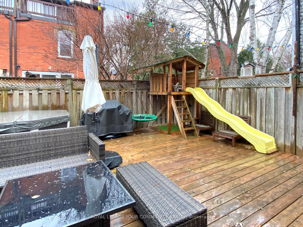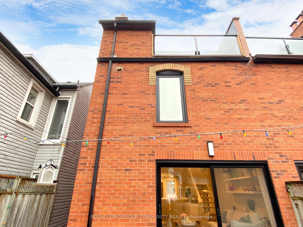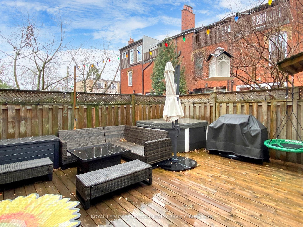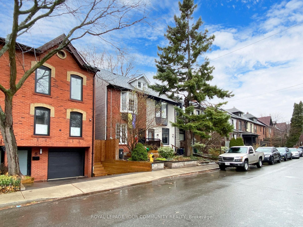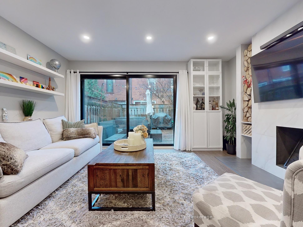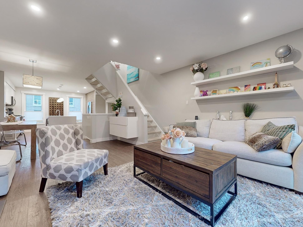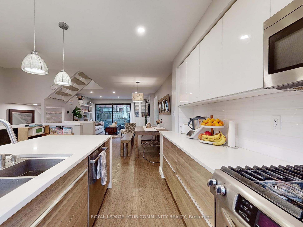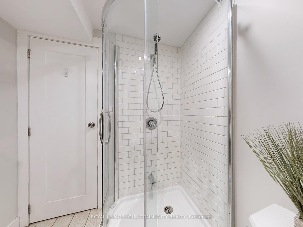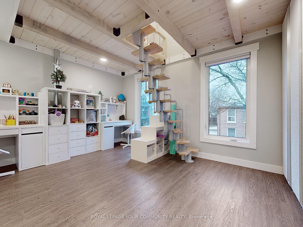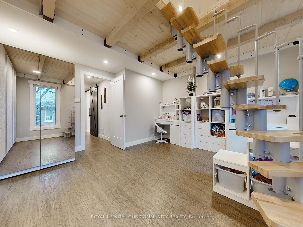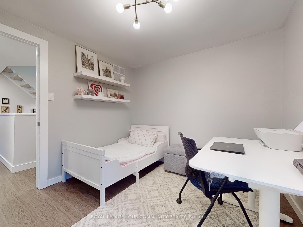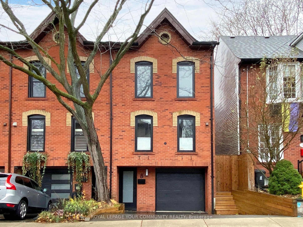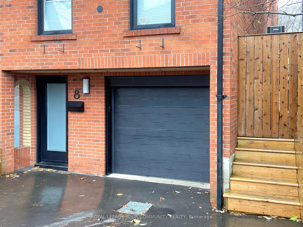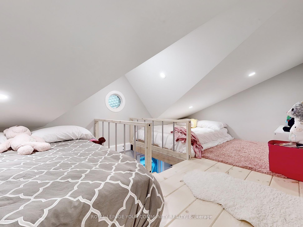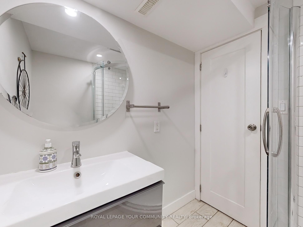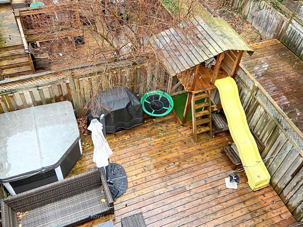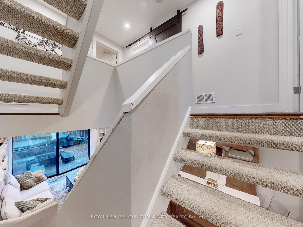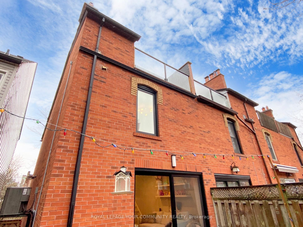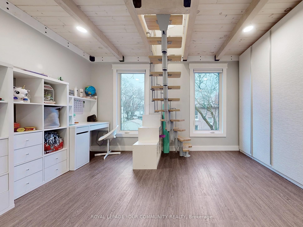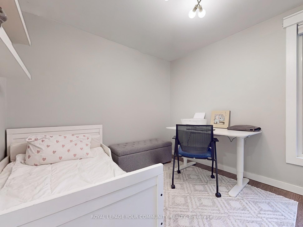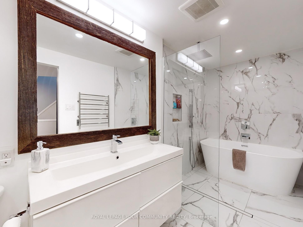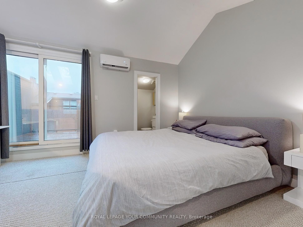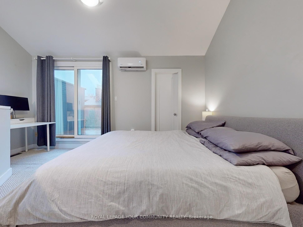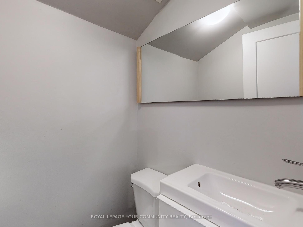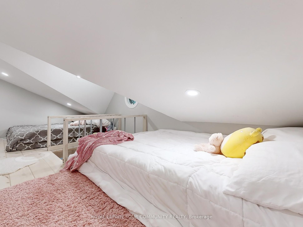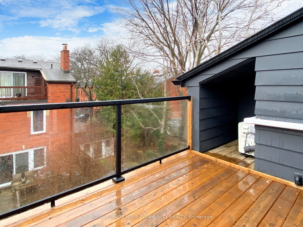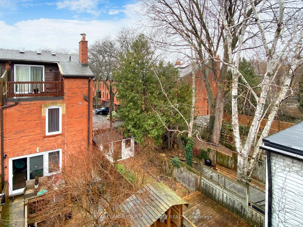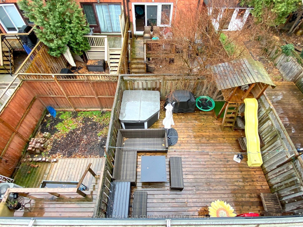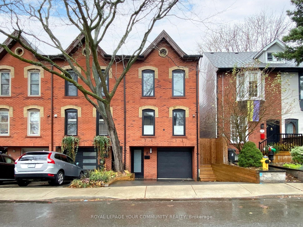
$1,338,800
Est. Payment
$5,113/mo*
*Based on 20% down, 4% interest, 30-year term
Listed by ROYAL LEPAGE YOUR COMMUNITY REALTY
Att/Row/Townhouse•MLS #E12203636•New
Room Details
| Room | Features | Level |
|---|---|---|
Living Room 3.61 × 4.55 m | Sliding DoorsFireplaceLaminate | Main |
Dining Room 3.45 × 2.44 m | Open ConceptCombined w/KitchenLaminate | Main |
Kitchen 3.43 × 4.55 m | Stainless Steel ApplLarge WindowCentre Island | Main |
Bedroom 2 3.94 × 4.97 m | Large WindowB/I ClosetLaminate | Second |
Bedroom 3 2.87 × 3.18 m | Large WindowLarge ClosetLaminate | Second |
Bedroom 4.52 × 4.57 m | W/O To SundeckLarge ClosetBroadloom | Third |
Client Remarks
Reside in coveted South Riverdale (Leslieville), minutes to downtown by TTC or the DVP. This fully renovated 3-bedroom end unit feels like a semi, boasting 3 parking spots! A perfect blend of comfort and style for families and entertainers. The primary suite boasts vaulted ceilings, a private two-piece bathroom, and a balcony, ideal for a coffee break or as an outdoor office area. The second bedroom includes a unique loft, making it a fun retreat for kids or a cozy lounge space. The spa-like bathroom combines luxury with sleek finishes, featuring a soaker tub and a rain shower. The custom laundry cabinets on the 2nd floor provide ample storage and functionality. The open concept living room with wood-burning fireplace and dining area opens via oversized patio doors to a large deck, featuring a tree fort and a 6-person Hot Tub, creating a seamless indoor-outdoor space, adjoining the modern kitchen with an island and sizeable pantry. Nestled on a safe one-way street in a quiet neighborhood, ideally suited for raising a family. Many parks, a daycare, and schools surround it. The 3D virtual tour offers a great preview: nothing compares to seeing this fabulous home in person. This desirable area boasts amazing neighbours with families and children. Matterport Virtual Tour attached. Home Inspection available. OPEN HOUSE SATURDAY JUNE 14 2-4 pm
About This Property
8 West Avenue, Scarborough, M4M 2L8
Home Overview
Basic Information
Walk around the neighborhood
8 West Avenue, Scarborough, M4M 2L8
Shally Shi
Sales Representative, Dolphin Realty Inc
English, Mandarin
Residential ResaleProperty ManagementPre Construction
Mortgage Information
Estimated Payment
$0 Principal and Interest
 Walk Score for 8 West Avenue
Walk Score for 8 West Avenue

Book a Showing
Tour this home with Shally
Frequently Asked Questions
Can't find what you're looking for? Contact our support team for more information.
See the Latest Listings by Cities
1500+ home for sale in Ontario

Looking for Your Perfect Home?
Let us help you find the perfect home that matches your lifestyle
