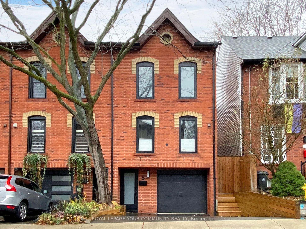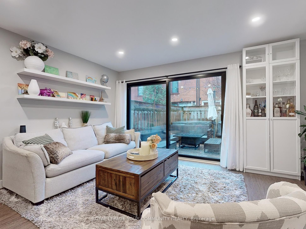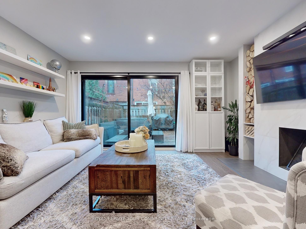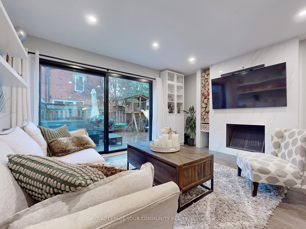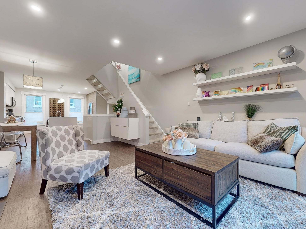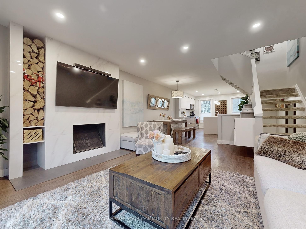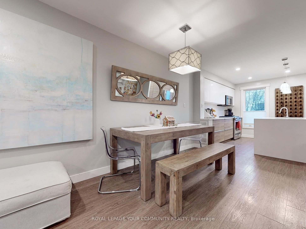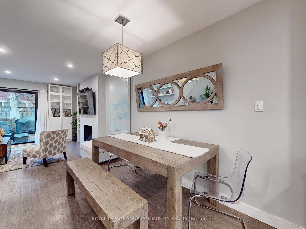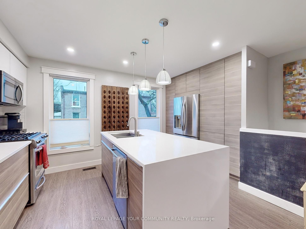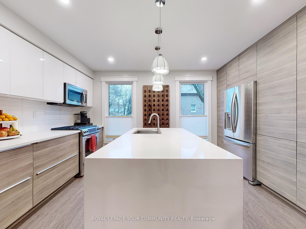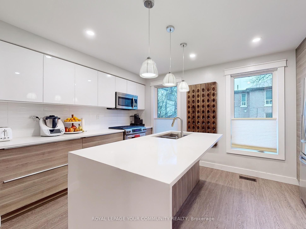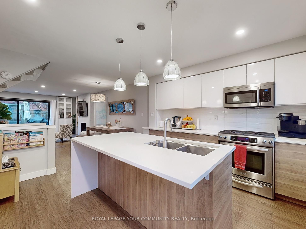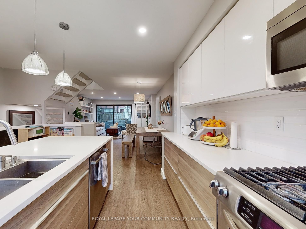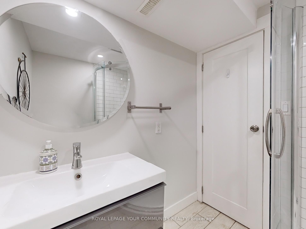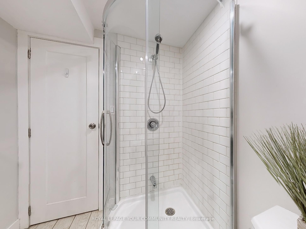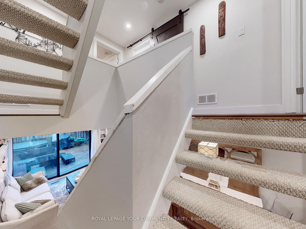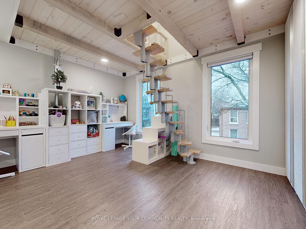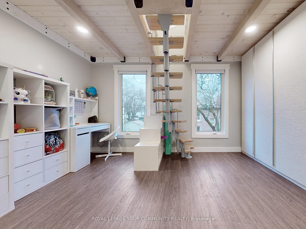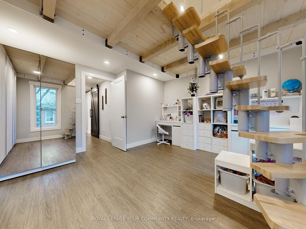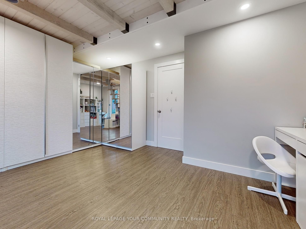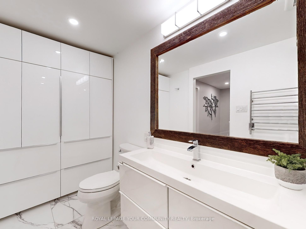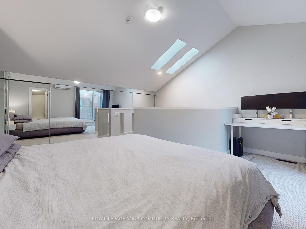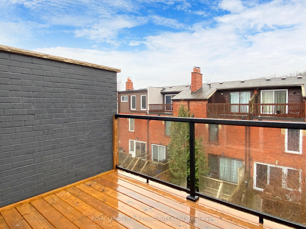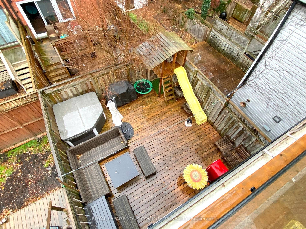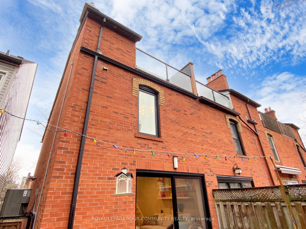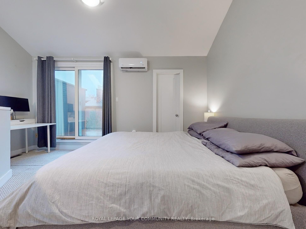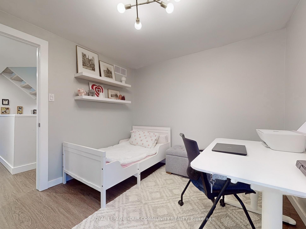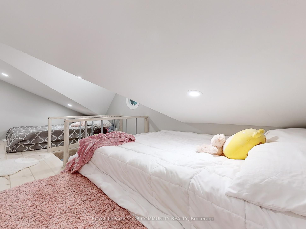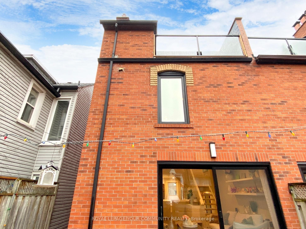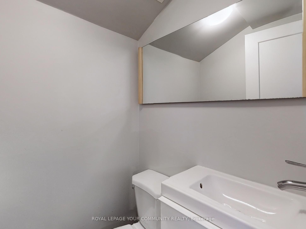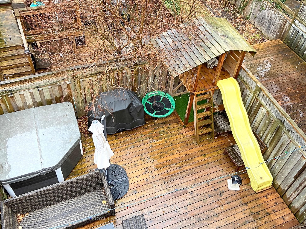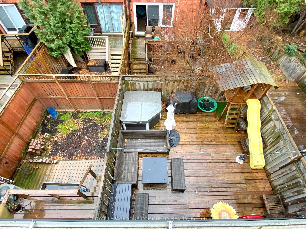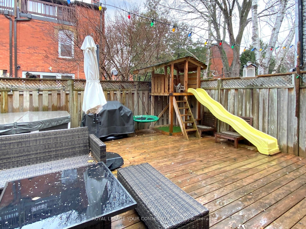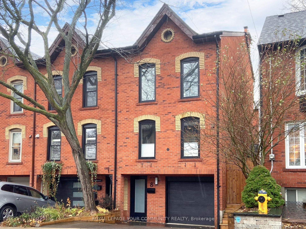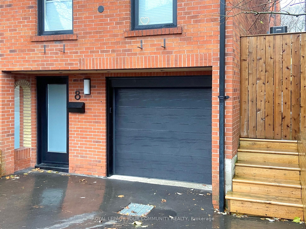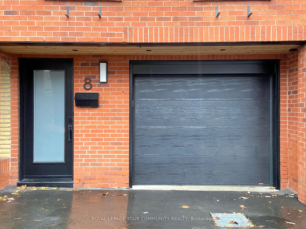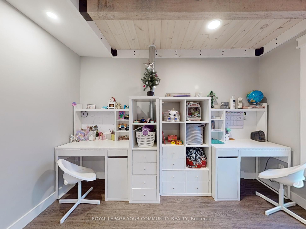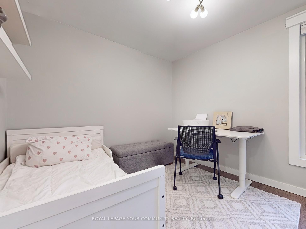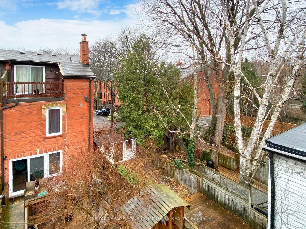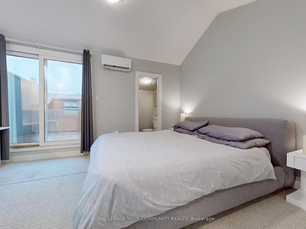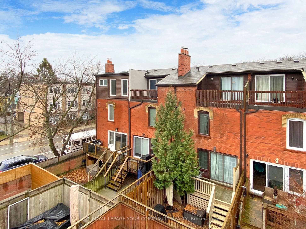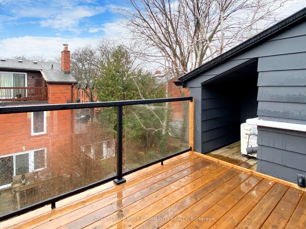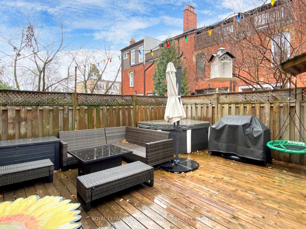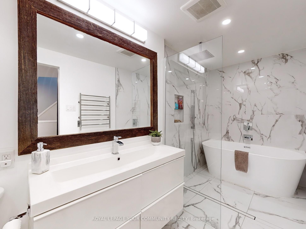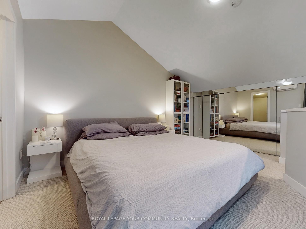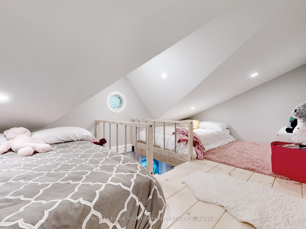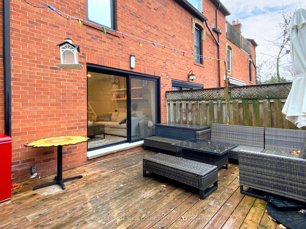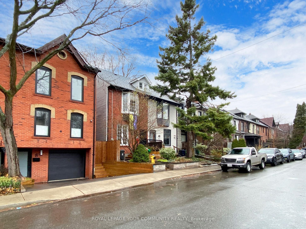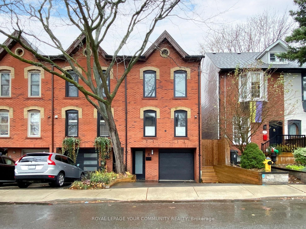
$1,728,800
Est. Payment
$6,603/mo*
*Based on 20% down, 4% interest, 30-year term
Listed by ROYAL LEPAGE YOUR COMMUNITY REALTY
Att/Row/Townhouse•MLS #E12057542•New
Room Details
| Room | Features | Level |
|---|---|---|
Living Room 3.61 × 4.55 m | Sliding DoorsFireplaceLaminate | Main |
Dining Room 3.45 × 2.44 m | Open ConceptCombined w/KitchenLaminate | Main |
Kitchen 3.43 × 4.55 m | Stainless Steel ApplLarge WindowCentre Island | Main |
Bedroom 2 3.94 × 4.97 m | Large WindowB/I ClosetLaminate | Second |
Bedroom 3 2.87 × 3.18 m | Large WindowLarge ClosetLaminate | Second |
Bedroom 4.52 × 4.57 m | W/O To SundeckLarge ClosetBroadloom | Third |
Client Remarks
Live in Fabulous South Riverdale (Leslieville)! Gorgeous end unit 3-bedroom townhouse with 3 parking spots! This fully upgraded, furnished home offers a perfect blend of comfort and style. This immaculate property is ideal for families or those who love to entertain. The spacious primary suite boasts a private balcony, perfect for enjoying your morning coffee, while the second bedroom includes a unique loft space that fits two double mattresses, making it a fun and practical retreat for kids. The spa-like bathroom combines luxury and practicality, featuring serene finishes and custom raised laundry cabinets for effortless convenience and style. The open concept living room with a wood burning fireplace and dining area opens to a private deck, creating a seamless indoor-outdoor flow for relaxing or hosting guests, while the backyard features a dedicated play area for children and HOT TUB FOR ADULTS. This property is located on a one-way street in a safe and welcoming neighborhood perfect for raising a family WITH Amazing Parks, TTC, Day care and Schools within steps. 3D Virtual Tour (see attached) is nice but seeing it in person is best. Book a viewing today.
About This Property
8 West Avenue, Scarborough, M4M 2L8
Home Overview
Basic Information
Walk around the neighborhood
8 West Avenue, Scarborough, M4M 2L8
Shally Shi
Sales Representative, Dolphin Realty Inc
English, Mandarin
Residential ResaleProperty ManagementPre Construction
Mortgage Information
Estimated Payment
$0 Principal and Interest
 Walk Score for 8 West Avenue
Walk Score for 8 West Avenue

Book a Showing
Tour this home with Shally
Frequently Asked Questions
Can't find what you're looking for? Contact our support team for more information.
See the Latest Listings by Cities
1500+ home for sale in Ontario

Looking for Your Perfect Home?
Let us help you find the perfect home that matches your lifestyle
