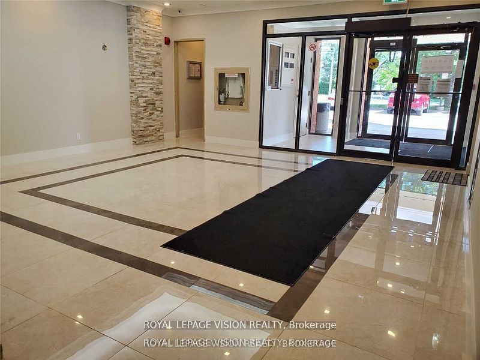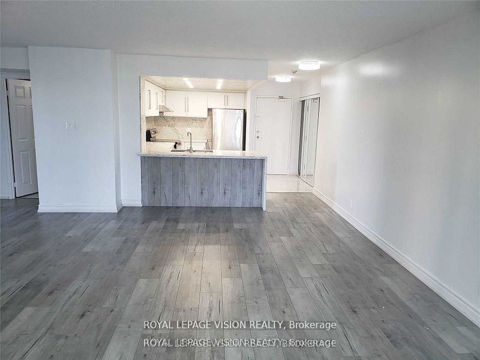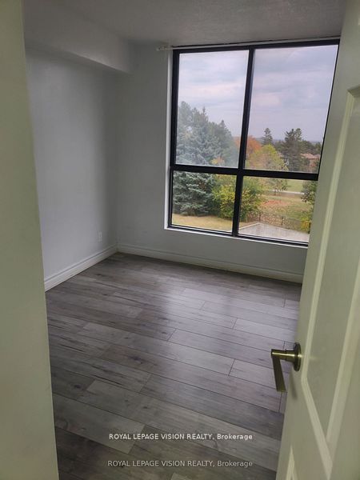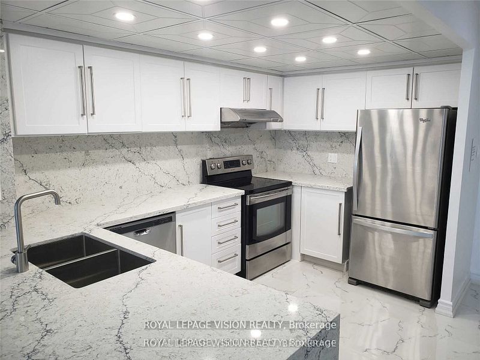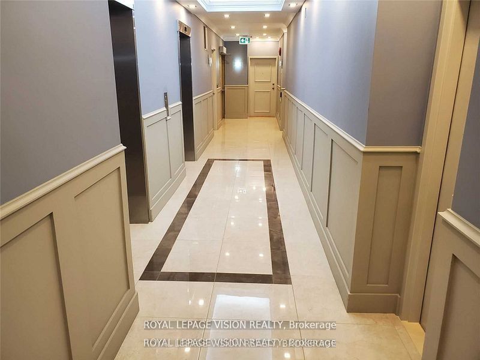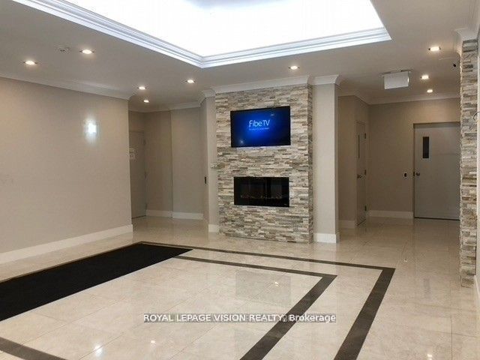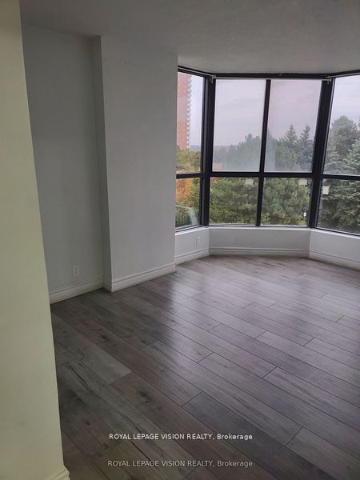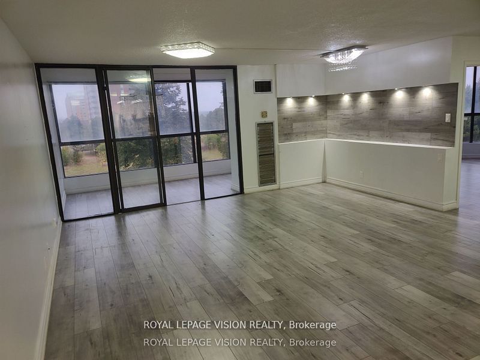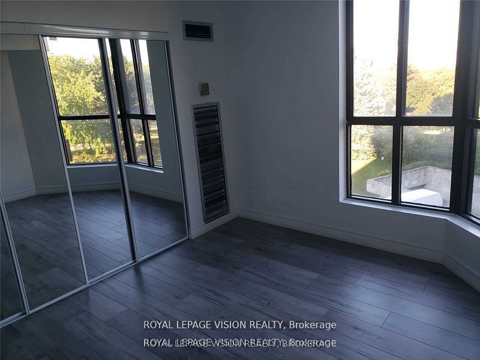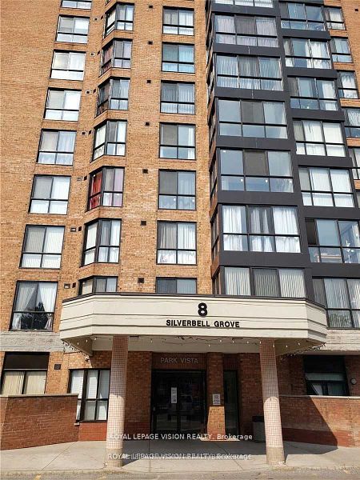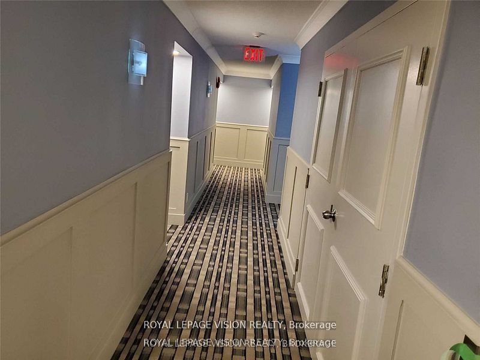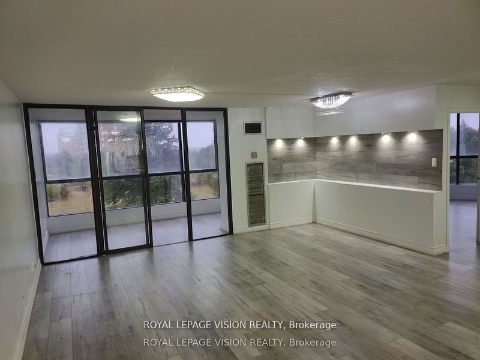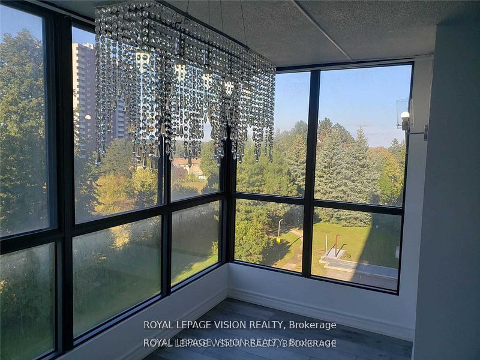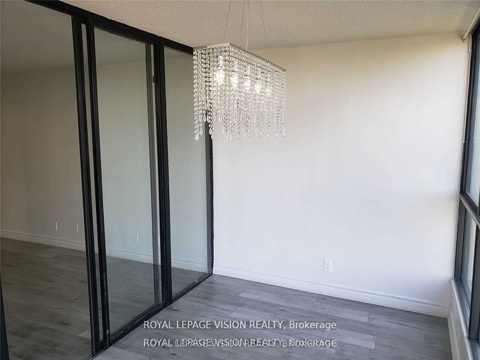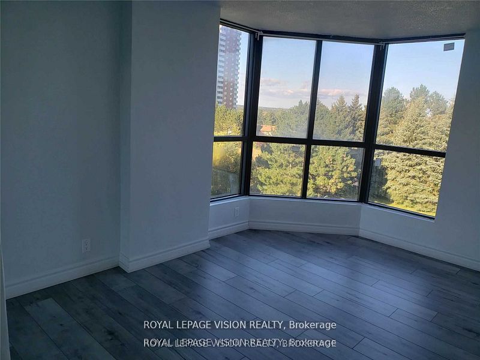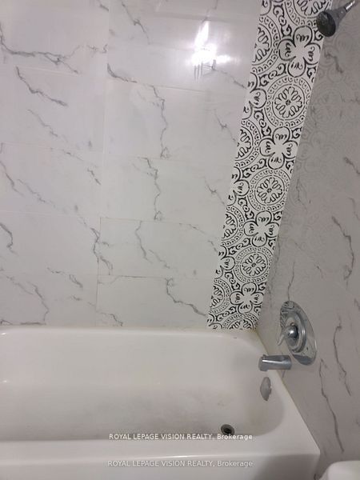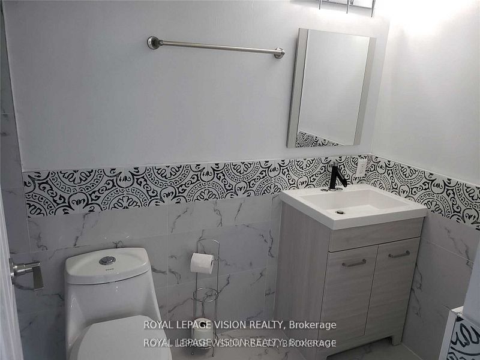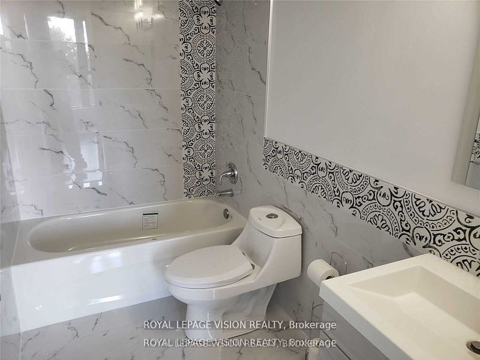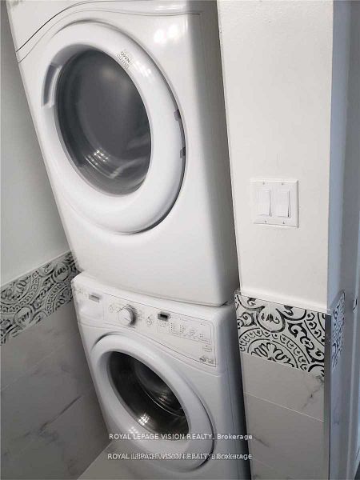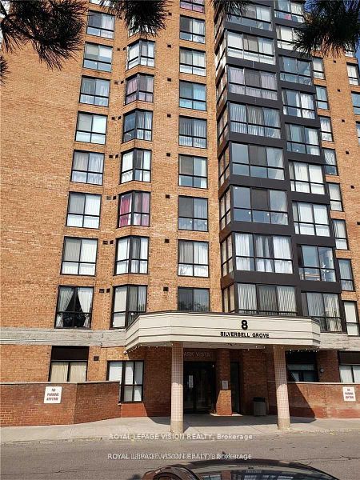
$599,000
Est. Payment
$2,288/mo*
*Based on 20% down, 4% interest, 30-year term
Listed by ROYAL LEPAGE VISION REALTY
Condo Apartment•MLS #E12020153•New
Included in Maintenance Fee:
Heat
Water
CAC
Common Elements
Parking
Room Details
| Room | Features | Level |
|---|---|---|
Kitchen 2.5 × 3.63 m | Stainless Steel ApplQuartz CounterPot Lights | Main |
Living Room 6.06 × 6.73 m | Combined w/DiningLaminateLarge Window | Main |
Dining Room 6.06 × 6.73 m | Combined w/LivingLaminateLarge Window | Main |
Primary Bedroom 3.03 × 4.17 m | Laminate4 Pc EnsuiteLarge Window | Main |
Bedroom 2 4.17 × 2.91 m | LaminateClosetLarge Window | Main |
Bedroom 3 3.78 × 3.23 m | LaminateClosetLarge Window | Main |
Client Remarks
One Of The Large Bright Unit In A Prime Location! Beautiful Layout & Overlooking Ravine Views.Modern Open Concept Kitchen Bar With Custom Quartz Waterfalls Countertop & Backsplash. Green Park View From Every Windows, Laminate Floor Throughout. Updated All Washrooms. Walk To School, U.F.T,Centennial, Hospital. Mins To Bus Stand Hwy 401 All Major Malls.24 Hrs Security Camera System Everywhere. Recently upgraded Elevators/Building.
About This Property
8 Silverbell Grove, Scarborough, M1B 4Z3
Home Overview
Basic Information
Walk around the neighborhood
8 Silverbell Grove, Scarborough, M1B 4Z3
Shally Shi
Sales Representative, Dolphin Realty Inc
English, Mandarin
Residential ResaleProperty ManagementPre Construction
Mortgage Information
Estimated Payment
$0 Principal and Interest
 Walk Score for 8 Silverbell Grove
Walk Score for 8 Silverbell Grove

Book a Showing
Tour this home with Shally
Frequently Asked Questions
Can't find what you're looking for? Contact our support team for more information.
Check out 100+ listings near this property. Listings updated daily
See the Latest Listings by Cities
1500+ home for sale in Ontario

Looking for Your Perfect Home?
Let us help you find the perfect home that matches your lifestyle
