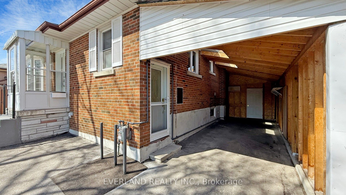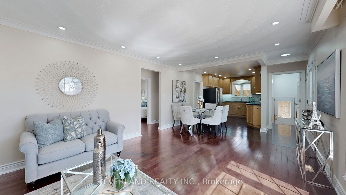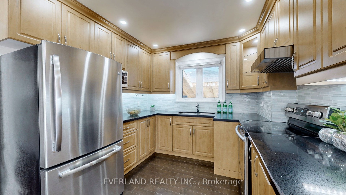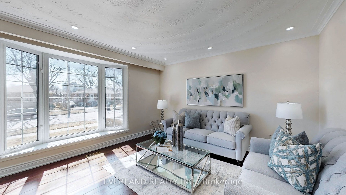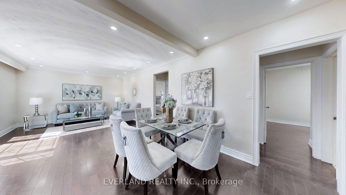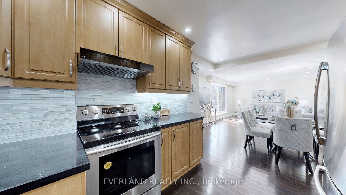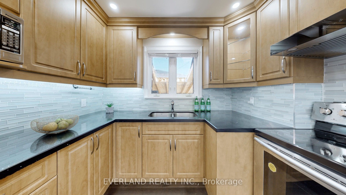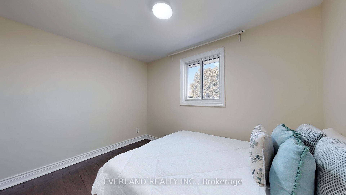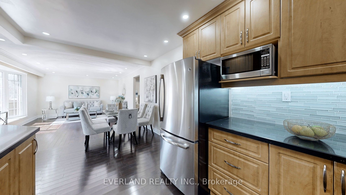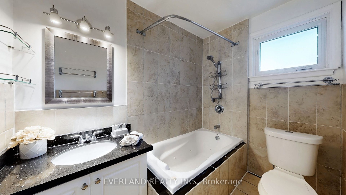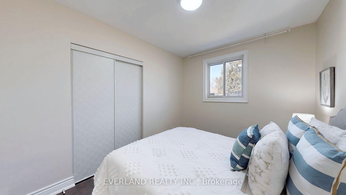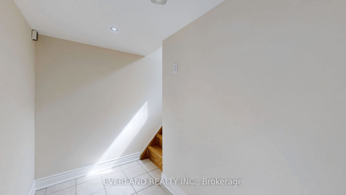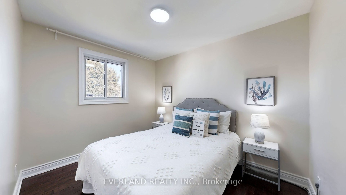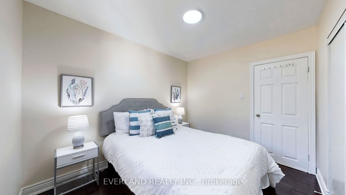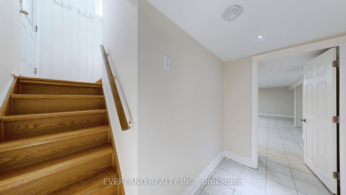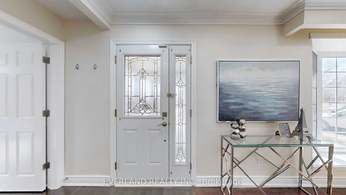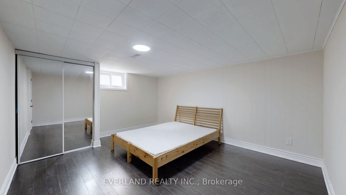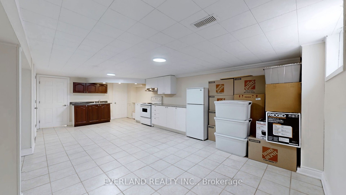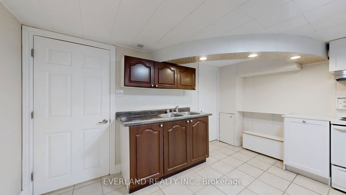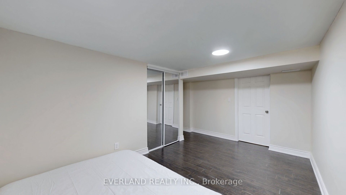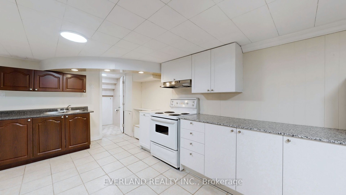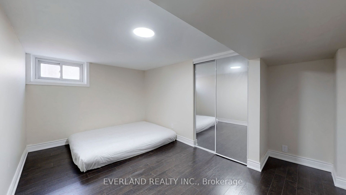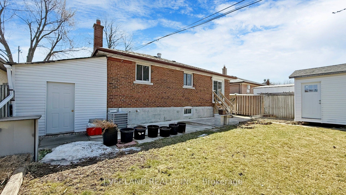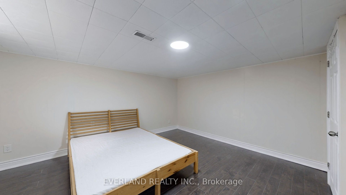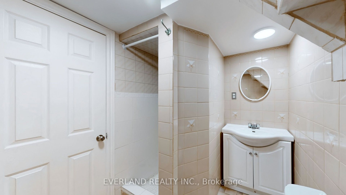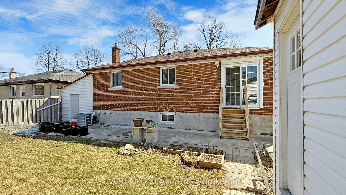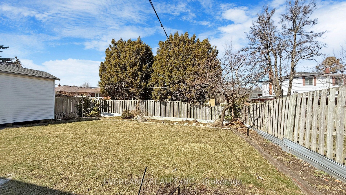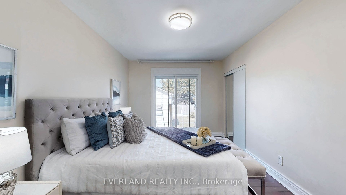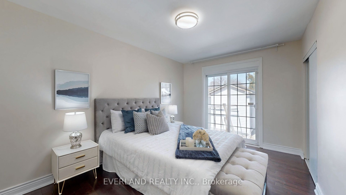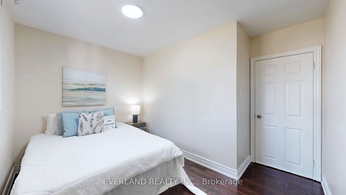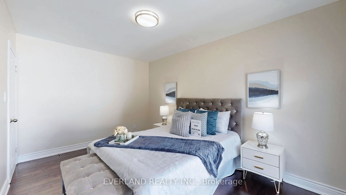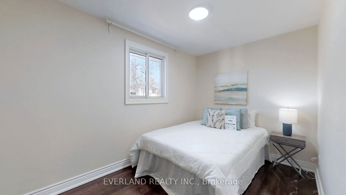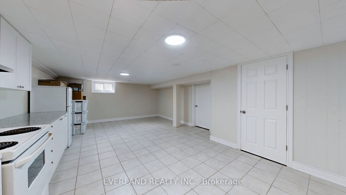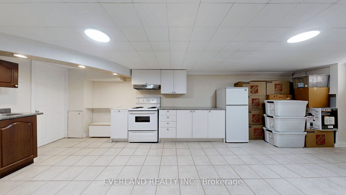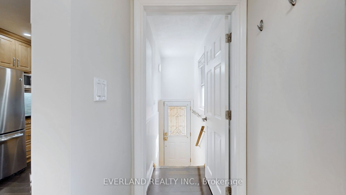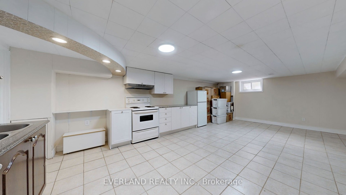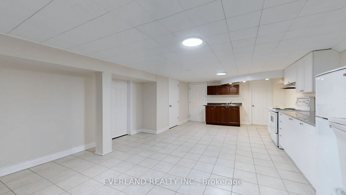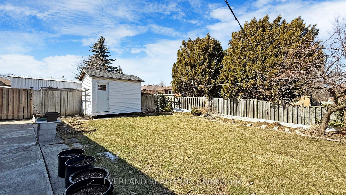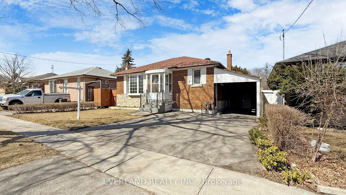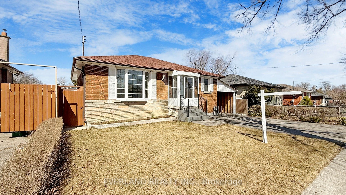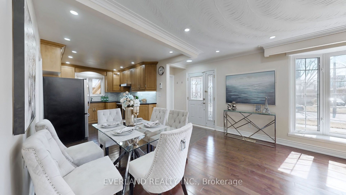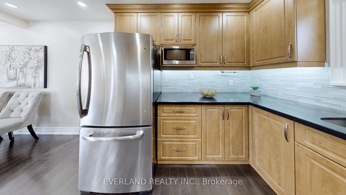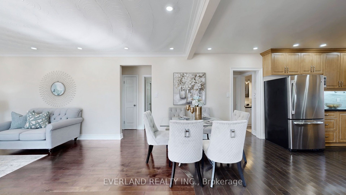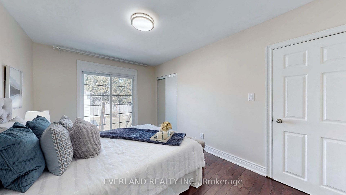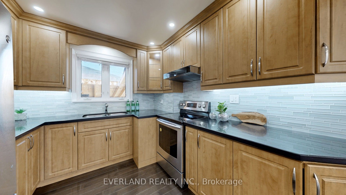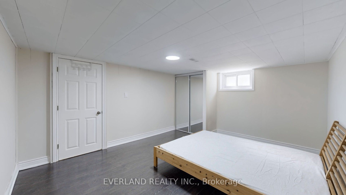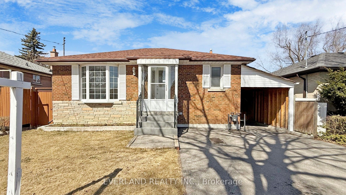
$989,000
Est. Payment
$3,777/mo*
*Based on 20% down, 4% interest, 30-year term
Listed by EVERLAND REALTY INC.
Detached•MLS #E12044385•New
Room Details
| Room | Features | Level |
|---|---|---|
Living Room 4.02 × 3.65 m | Hardwood FloorCombined w/DiningWindow | Ground |
Dining Room 4.02 × 3.66 m | Hardwood FloorCombined w/Kitchen | Ground |
Kitchen 4.7 × 2.9 m | Ceramic FloorEat-in KitchenWindow | Ground |
Primary Bedroom 4.35 × 3 m | Hardwood FloorClosetW/O To Yard | Ground |
Bedroom 2 3.35 × 2.76 m | Hardwood FloorClosetWindow | Ground |
Bedroom 3 3.55 × 2.6 m | Hardwood FloorWindow | Ground |
Client Remarks
BRICK BANGALOW ON A PRIVATE & FENCED LOT WITH 50 FEET OF FRONTAGE. BRIGHT AND SPACIOUS 3+2 BEDROOMS WITH SEPARATE ENTRANCE. NEWLY ROOF (2020). THE OPEN-CONCEPT LIVING AREA HAS A LARGE BAY WINDOW AND POT LIGHTS. QUARTZ COUNTER WITH SOFT-CLOSE CARBINIT. CONVENIENT LOCATION, STEPS TO TTC, SCARBOROUGH TOWN CENTRE, SCHOOL, PARK, HWY 401, AND MORE.
About This Property
8 Hogan Drive, Scarborough, M1G 2H2
Home Overview
Basic Information
Walk around the neighborhood
8 Hogan Drive, Scarborough, M1G 2H2
Shally Shi
Sales Representative, Dolphin Realty Inc
English, Mandarin
Residential ResaleProperty ManagementPre Construction
Mortgage Information
Estimated Payment
$0 Principal and Interest
 Walk Score for 8 Hogan Drive
Walk Score for 8 Hogan Drive

Book a Showing
Tour this home with Shally
Frequently Asked Questions
Can't find what you're looking for? Contact our support team for more information.
Check out 100+ listings near this property. Listings updated daily
See the Latest Listings by Cities
1500+ home for sale in Ontario

Looking for Your Perfect Home?
Let us help you find the perfect home that matches your lifestyle
