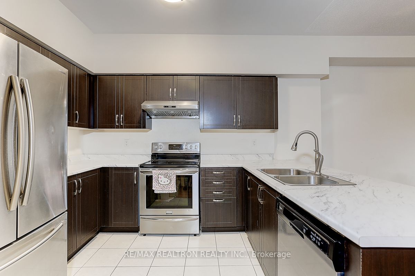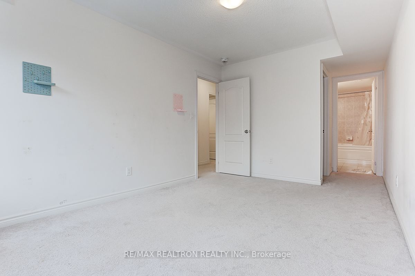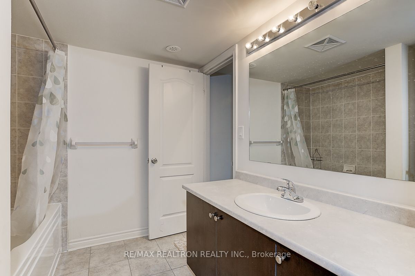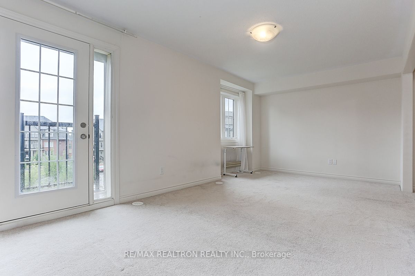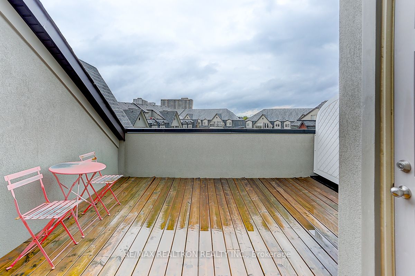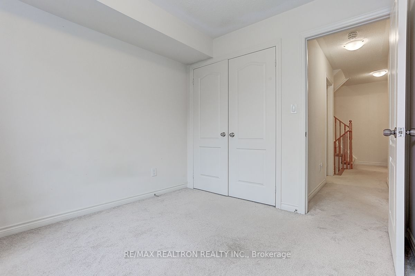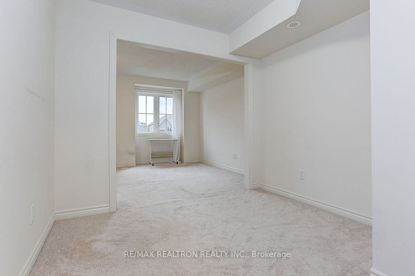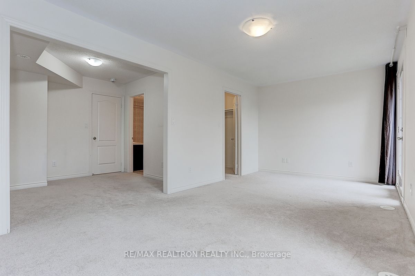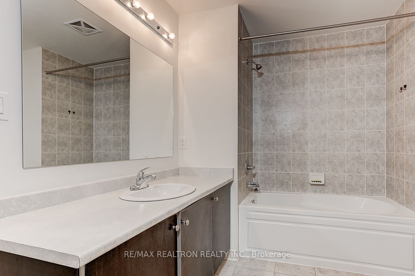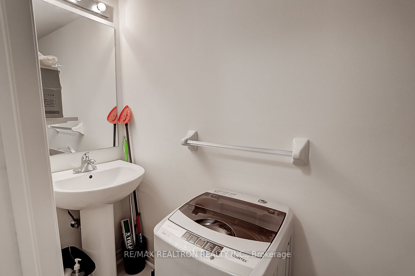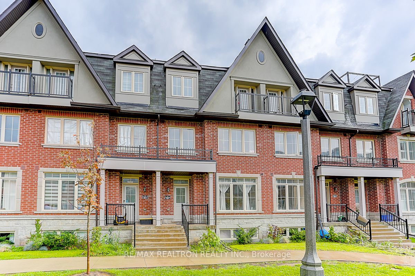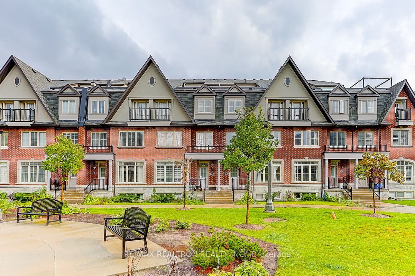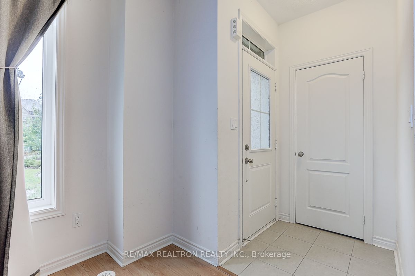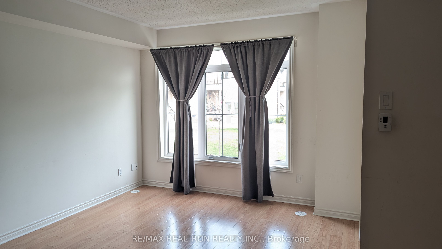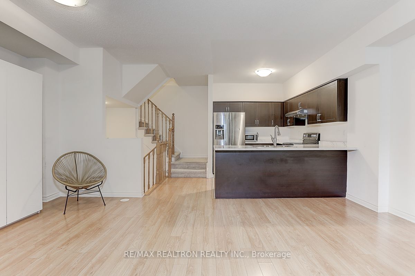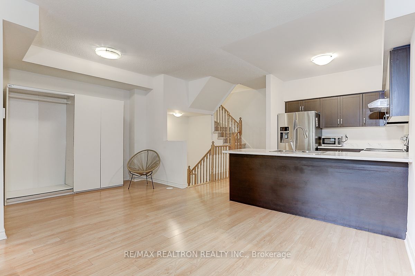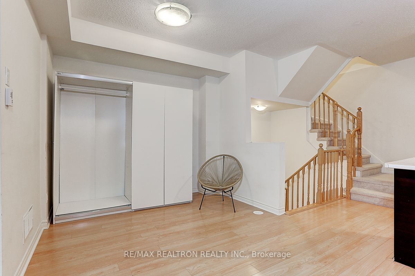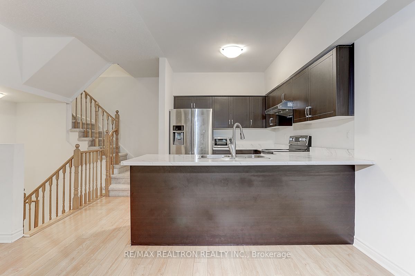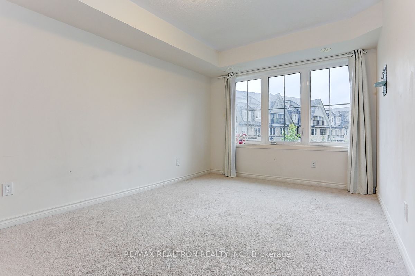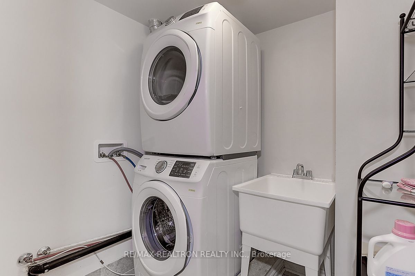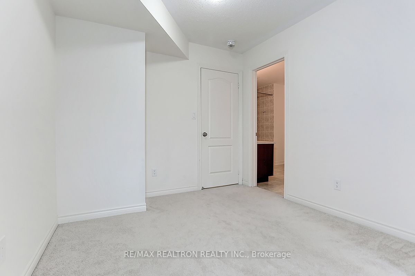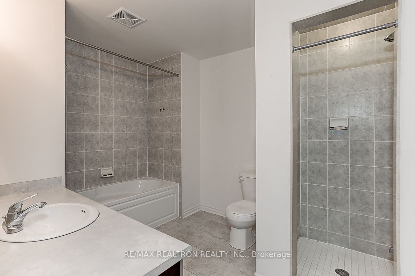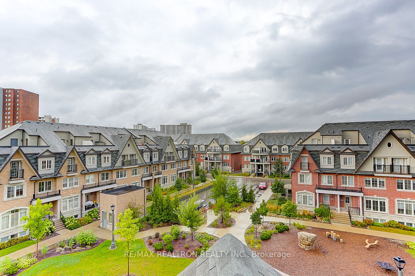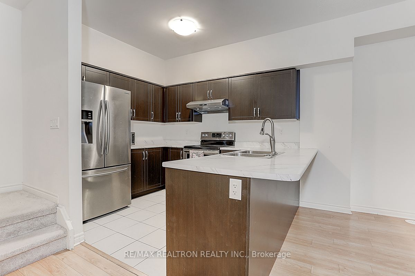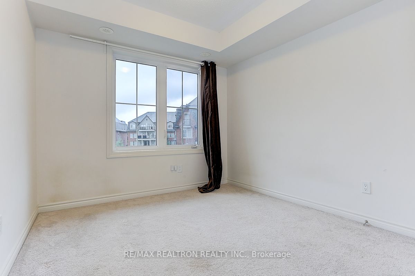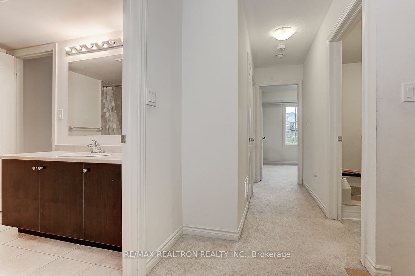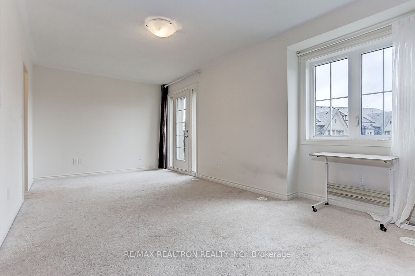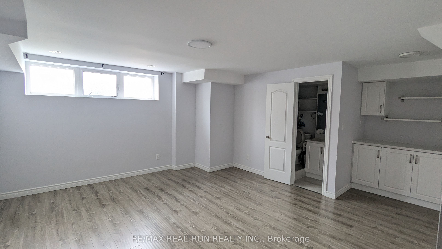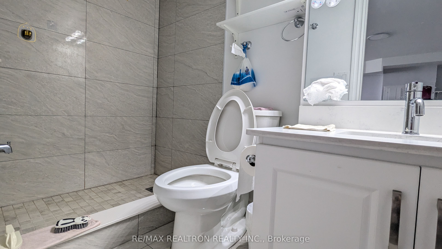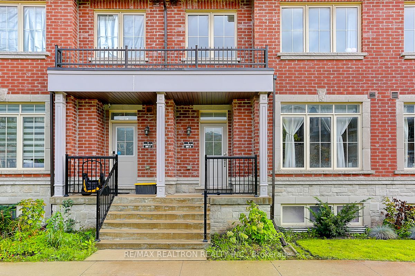
$899,000
Est. Payment
$3,434/mo*
*Based on 20% down, 4% interest, 30-year term
Listed by RE/MAX REALTRON REALTY INC.
Att/Row/Townhouse•MLS #E12122041•New
Room Details
| Room | Features | Level |
|---|---|---|
Living Room 5.08 × 518 m | Combined w/DiningLaminateLarge Window | Main |
Dining Room 5.08 × 5.18 m | Combined w/LivingLaminateOpen Concept | Main |
Kitchen 3.81 × 3.35 m | BacksplashB/I AppliancesCeramic Floor | Main |
Bedroom 5.84 × 2.95 m | Walk-In Closet(s)Semi EnsuiteLarge Window | Second |
Bedroom 2 2.9 × 2.77 m | ClosetWindowBroadloom | Second |
Bedroom 3 5.84 × 6.05 m | BroadloomLarge Window5 Pc Ensuite | Third |
Client Remarks
Functional and Beautiful 3 Bedrooms Plus one bedrrom in Basement, 4 Baths Townhouse At Supreme L'amoreaux, Premium Location Facing A Courtyard, 1845 Sq Ft PlusFinished Basement And Flat Roof. 9Ft Ceiling On Main Floor, Large Windows. Open Concept Kitchen. Huge Master Room With Extra Large DenAnd Walk In Closet. Spacious Bedrooms. 1 Owned Parking Is With A Monthly Maintenance Fee Of $41.10. Direct Access to the Underground Parking. Steps To All Amenities: Banks, Supermarket, Restaurants,Parks, General Hospitals, Schools, Bridgetown Mall, Bus Stops, Don't miss this one!
About This Property
8 Eaton Park Lane, Scarborough, M1W 0A5
Home Overview
Basic Information
Walk around the neighborhood
8 Eaton Park Lane, Scarborough, M1W 0A5
Shally Shi
Sales Representative, Dolphin Realty Inc
English, Mandarin
Residential ResaleProperty ManagementPre Construction
Mortgage Information
Estimated Payment
$0 Principal and Interest
 Walk Score for 8 Eaton Park Lane
Walk Score for 8 Eaton Park Lane

Book a Showing
Tour this home with Shally
Frequently Asked Questions
Can't find what you're looking for? Contact our support team for more information.
See the Latest Listings by Cities
1500+ home for sale in Ontario

Looking for Your Perfect Home?
Let us help you find the perfect home that matches your lifestyle
