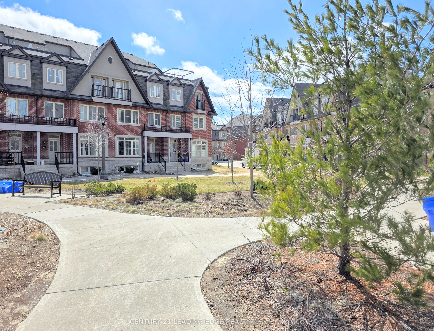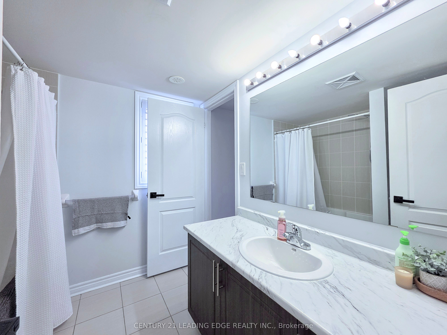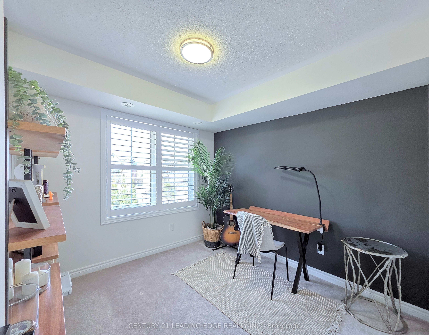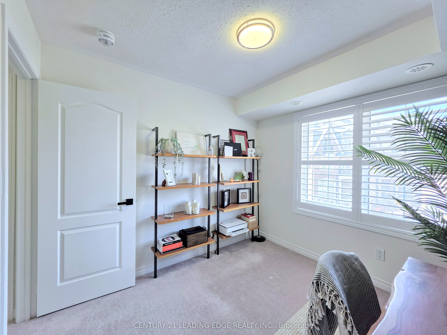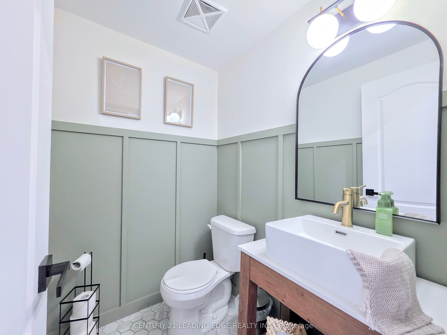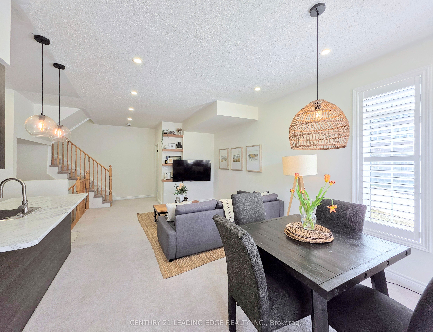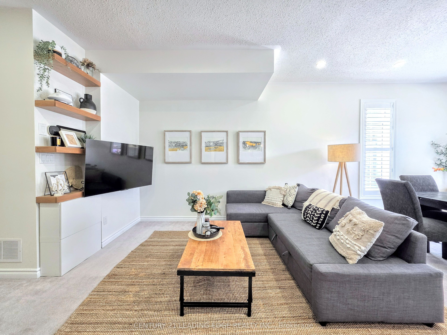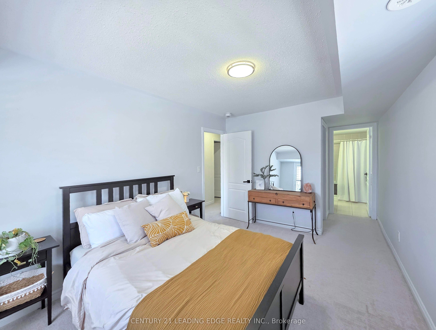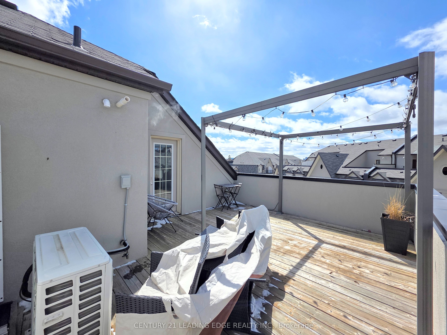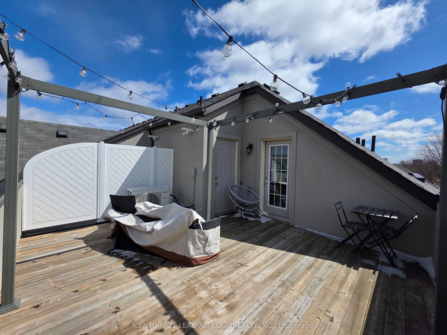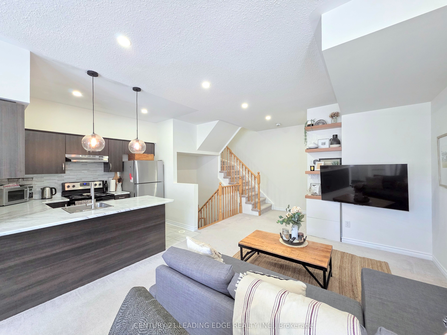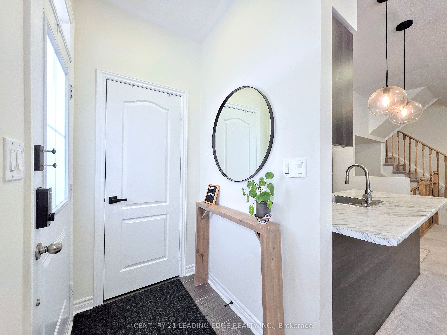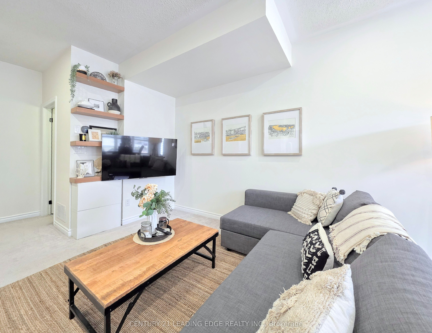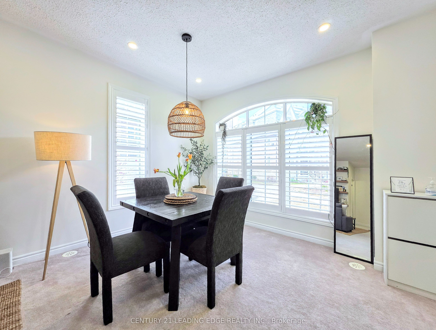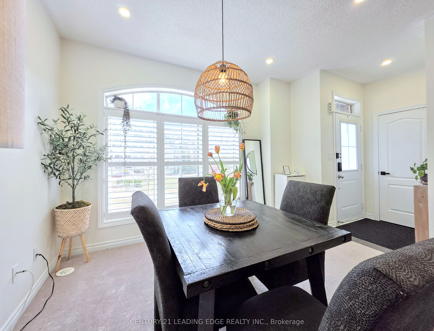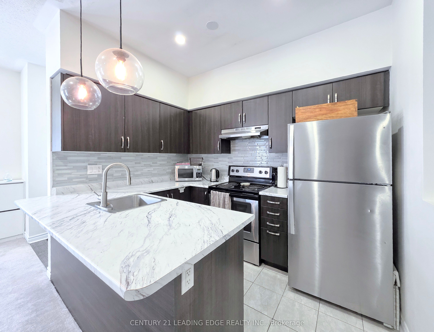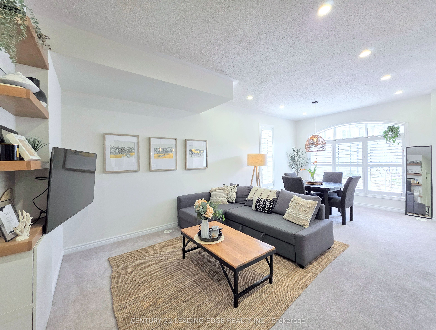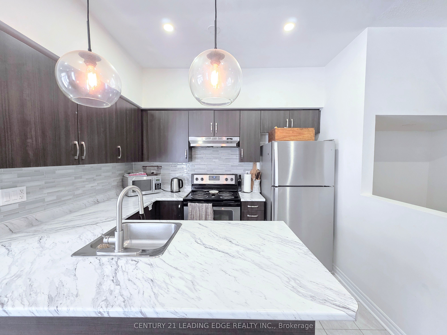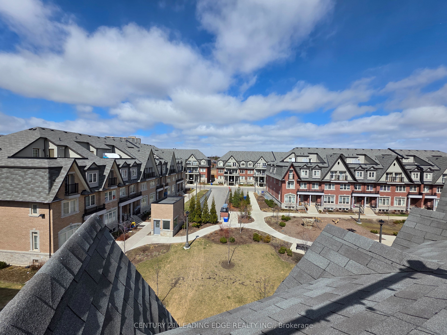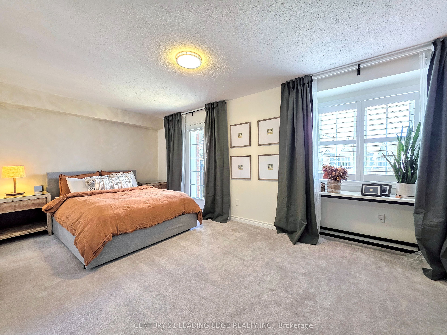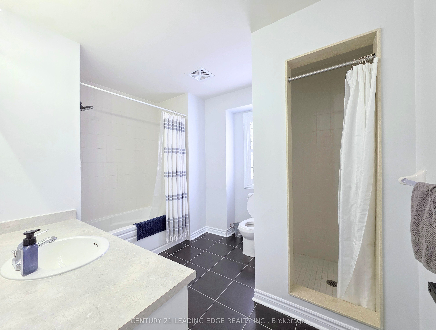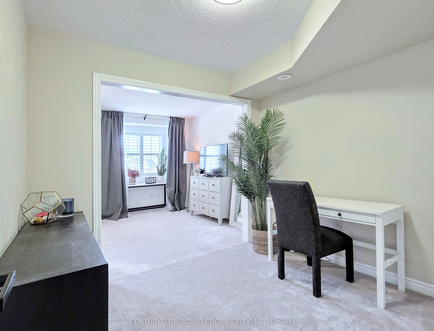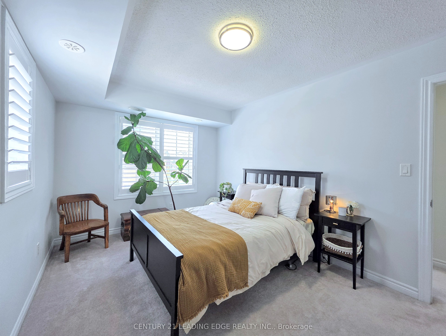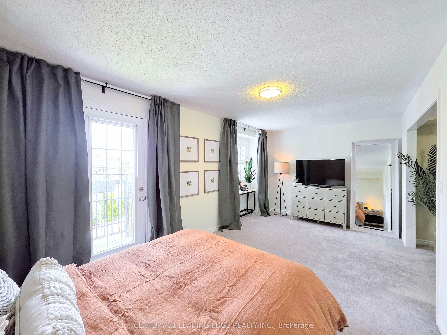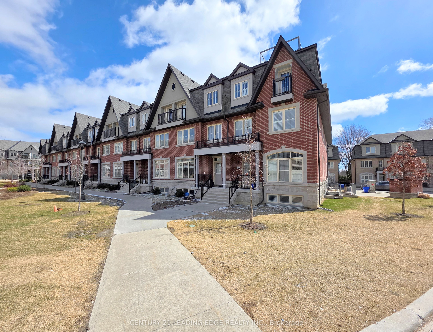
$3,400 /mo
Listed by CENTURY 21 LEADING EDGE REALTY INC.
Att/Row/Townhouse•MLS #E12078232•New
Room Details
| Room | Features | Level |
|---|---|---|
Living Room 8.2 × 3.72 m | Open ConceptBreakfast BarBroadloom | Main |
Dining Room 8.2 × 3.71 m | Open ConceptWindowPot Lights | Main |
Kitchen 2.95 × 2.11 m | BacksplashBreakfast BarStainless Steel Appl | Main |
Bedroom 2.87 × 2.77 m | WindowClosetBroadloom | Second |
Bedroom 4.43 × 2.96 m | WindowWalk-In Closet(s)Semi Ensuite | Second |
Bedroom 5.85 × 3.02 m | W/O To BalconyWalk-In Closet(s)Window | Third |
Client Remarks
Move-in ready, bright, comfortable, clean, corner unit! * Perfect for couples and small families * Features open concept main floor w/Kitchen, Living, & Dining * tall 9' ceiling height * plenty of windows * 3 separate bedrooms * primary bedroom w/large den, ensuite bath, and w/o private balcony overlooking quiet parkette * large open rooftop patio for summer fun & dining * one underground parking included w/direct access * free visitors parking along Eaton Park Ln * Convenient location walk to TTC on Finch or Warden, schools, Bridlewood Mall, banks, stores, groceries, restaurants, doctors, dentists, daycare, church, more! Minutes' drive to Hwy 401, 404, DVP, Costco, Fairview Mall, etc.
About This Property
8 Eaton Park Lane, Scarborough, M1W 0A5
Home Overview
Basic Information
Walk around the neighborhood
8 Eaton Park Lane, Scarborough, M1W 0A5
Shally Shi
Sales Representative, Dolphin Realty Inc
English, Mandarin
Residential ResaleProperty ManagementPre Construction
 Walk Score for 8 Eaton Park Lane
Walk Score for 8 Eaton Park Lane

Book a Showing
Tour this home with Shally
Frequently Asked Questions
Can't find what you're looking for? Contact our support team for more information.
Check out 100+ listings near this property. Listings updated daily
See the Latest Listings by Cities
1500+ home for sale in Ontario

Looking for Your Perfect Home?
Let us help you find the perfect home that matches your lifestyle
