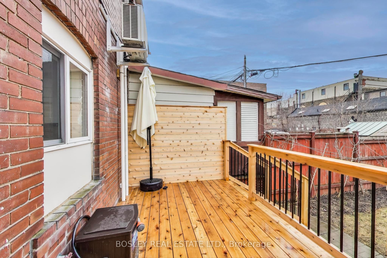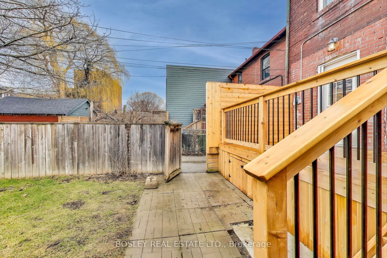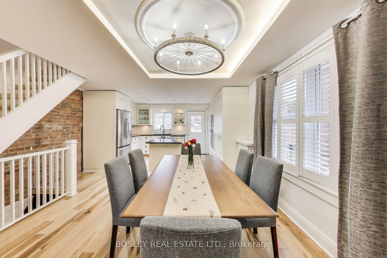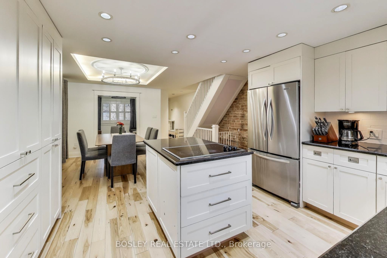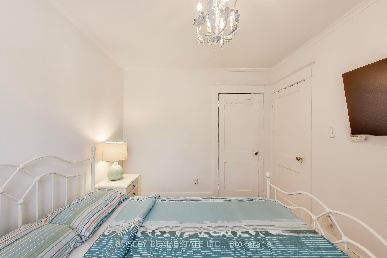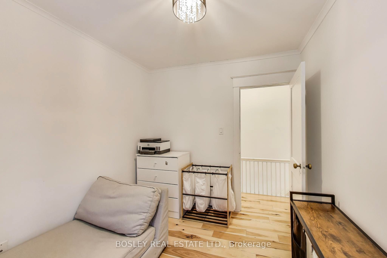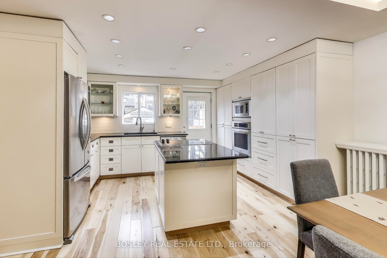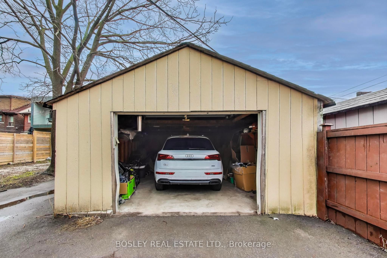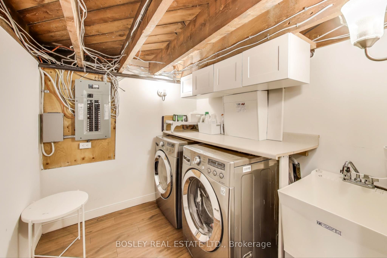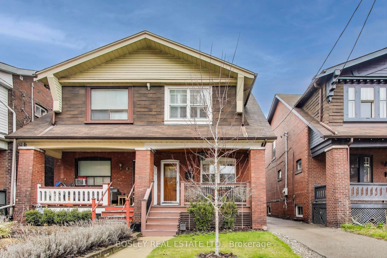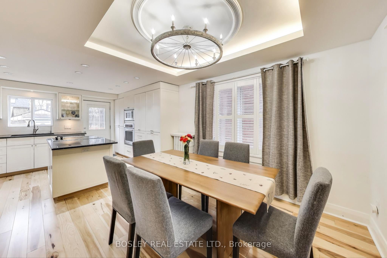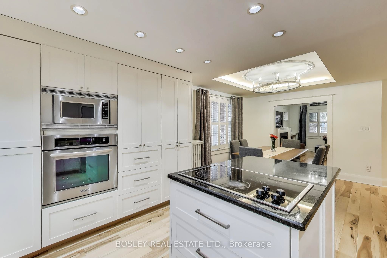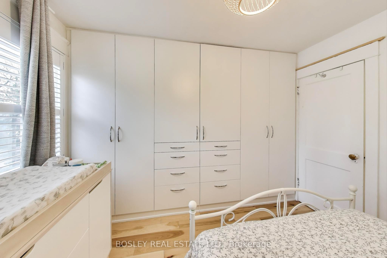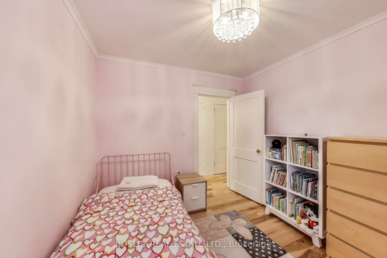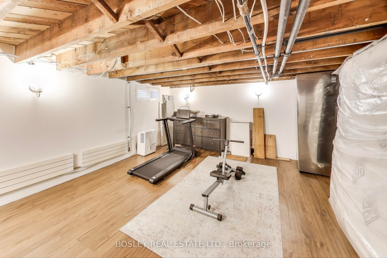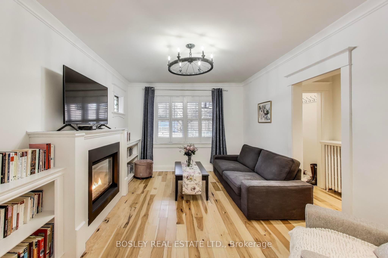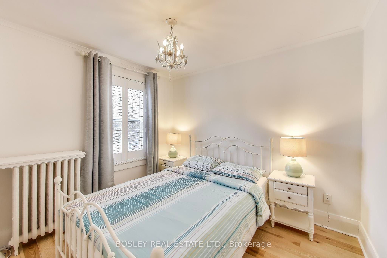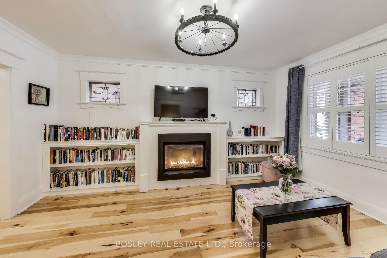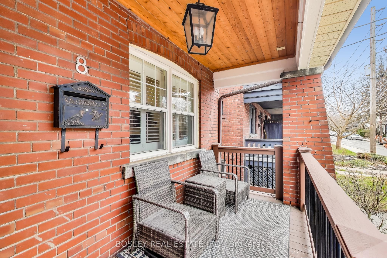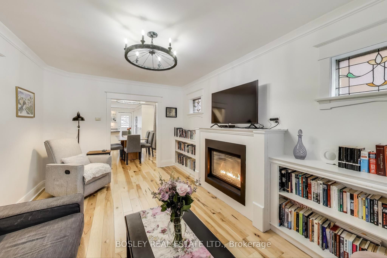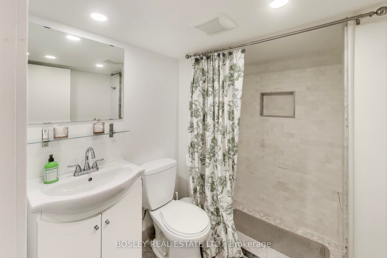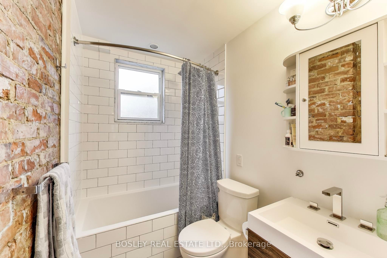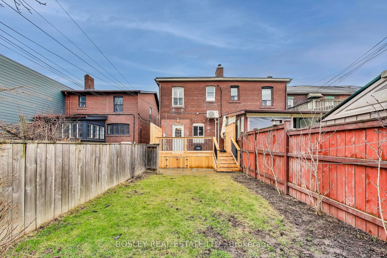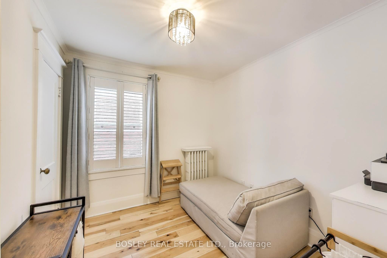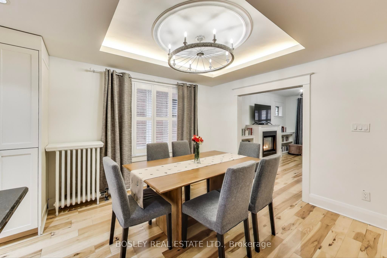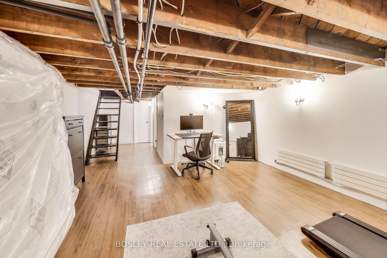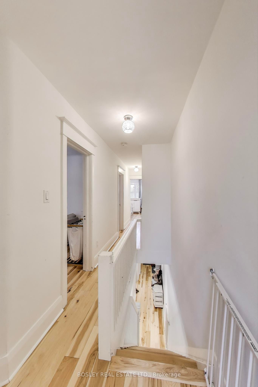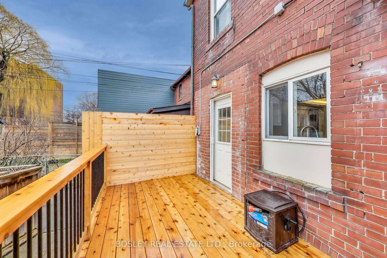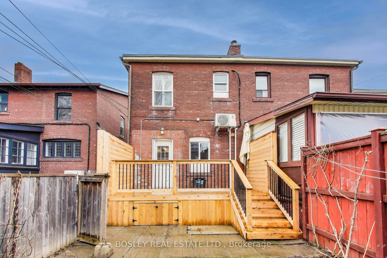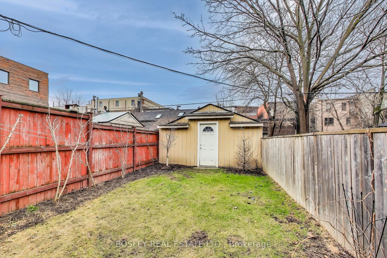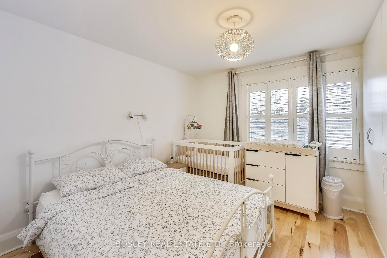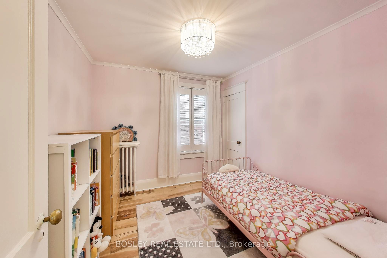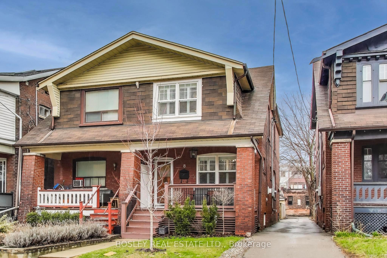
$4,500 /mo
Listed by BOSLEY REAL ESTATE LTD.
Semi-Detached •MLS #E12084035•New
Room Details
| Room | Features | Level |
|---|---|---|
Living Room 4.71 × 3.26 m | Hardwood FloorFireplaceB/I Shelves | Main |
Dining Room 4.6 × 3.46 m | Hardwood FloorOpen ConceptWindow | Main |
Kitchen 4.5 × 3.08 m | Centre IslandRenovatedW/O To Deck | Main |
Primary Bedroom 3.71 × 3.29 m | Hardwood FloorB/I ClosetSouth View | Second |
Bedroom 2 2.94 × 2.79 m | Hardwood FloorCloset | Second |
Bedroom 3 2.94 × 2.68 m | Hardwood FloorCloset | Second |
Client Remarks
Beautifully Renovated 4-Bedroom Home, Nestled on a sought-after street in North Riverdale, just minutes from Broadview Subway. This stylishly renovated home offers the perfect blend of charm and modern convenience. Ideal for entertaining, the heart of the home features a spacious kitchen with a stunning centre island that seamlessly flows into the open-concept living space. Charming architectural details include an exposed brick wall, a cozy electric fireplace framed by custom built-in bookcases, and thoughtfully updated finishes throughout. New, premium natural hickory engineered hardwood flooring throughout including stairs. The finished basement adds even more living space, complete with a recreation room, a second bathroom, and ample storage. Enjoy the convenience of private parking, a garage, and a fully fenced backyard with cedar deck that's perfect for kids to play or hosting summer gatherings. This is the ideal home for families looking for prime school districts, and professionals looking to enjoy one of Toronto's most vibrant and connected neighbourhoods. Steps to Riverdale & Withrow parks, and quick access to the DVP.
About This Property
8 Dearbourne Avenue, Scarborough, M4K 1M7
Home Overview
Basic Information
Walk around the neighborhood
8 Dearbourne Avenue, Scarborough, M4K 1M7
Shally Shi
Sales Representative, Dolphin Realty Inc
English, Mandarin
Residential ResaleProperty ManagementPre Construction
 Walk Score for 8 Dearbourne Avenue
Walk Score for 8 Dearbourne Avenue

Book a Showing
Tour this home with Shally
Frequently Asked Questions
Can't find what you're looking for? Contact our support team for more information.
Check out 100+ listings near this property. Listings updated daily
See the Latest Listings by Cities
1500+ home for sale in Ontario

Looking for Your Perfect Home?
Let us help you find the perfect home that matches your lifestyle
