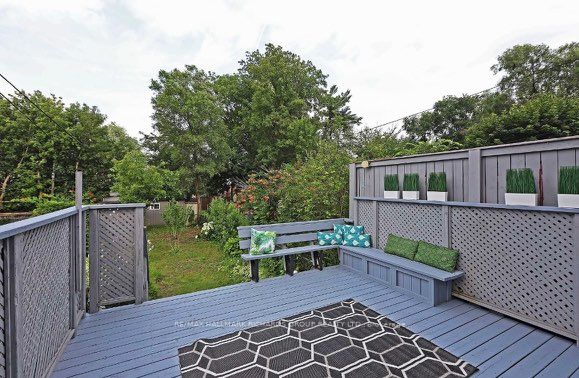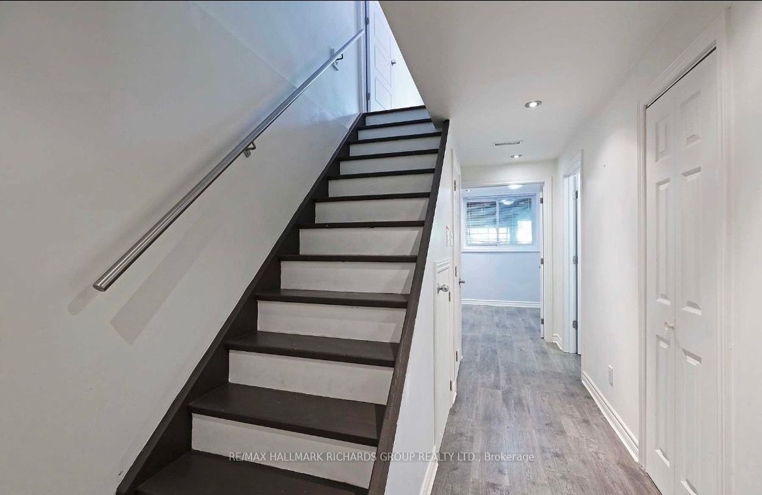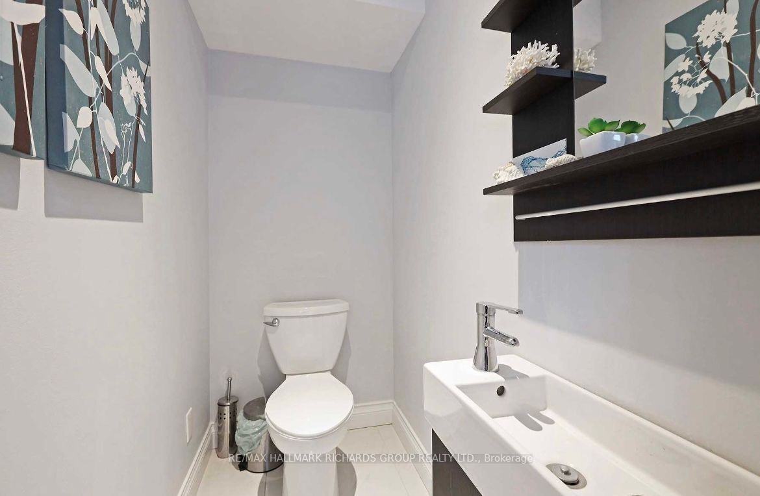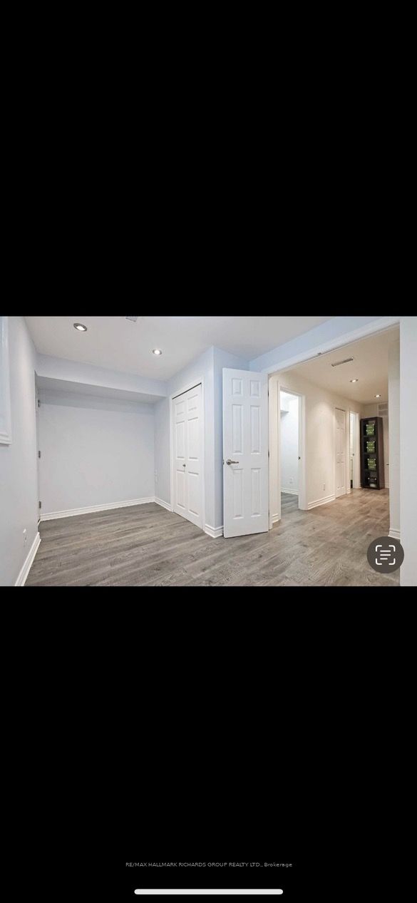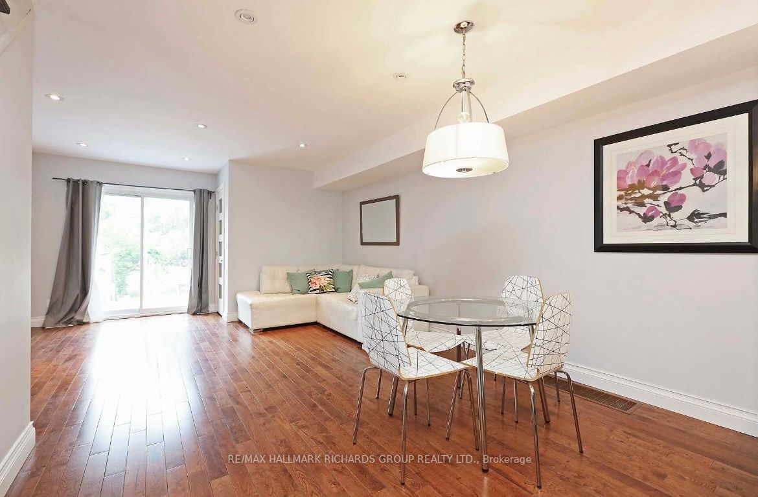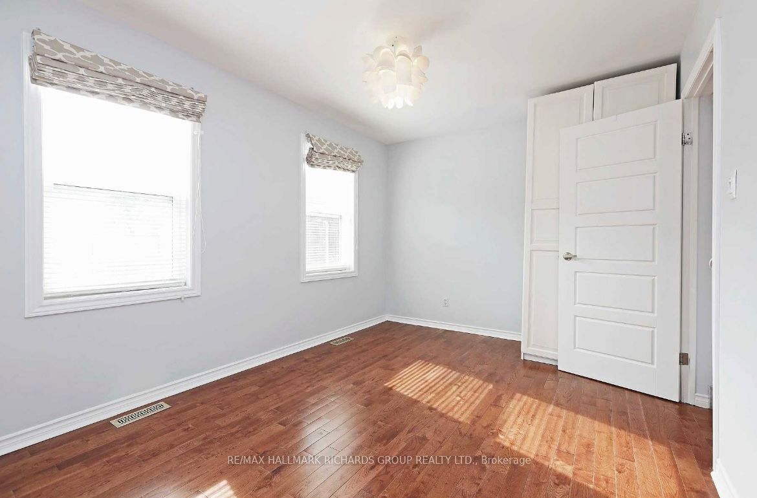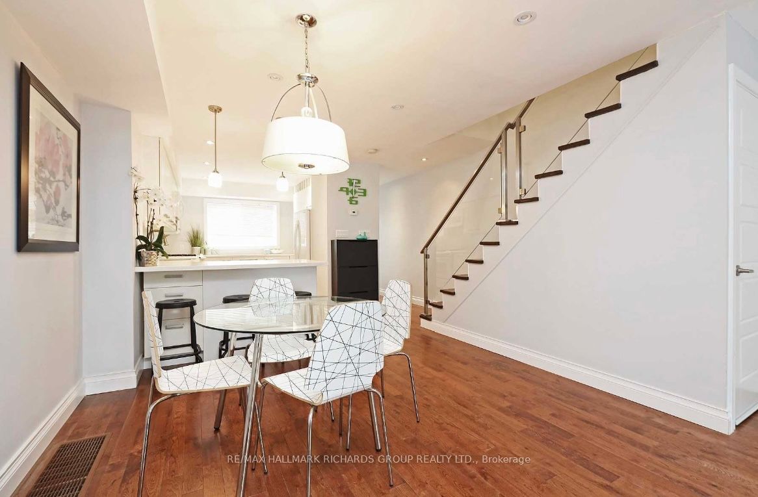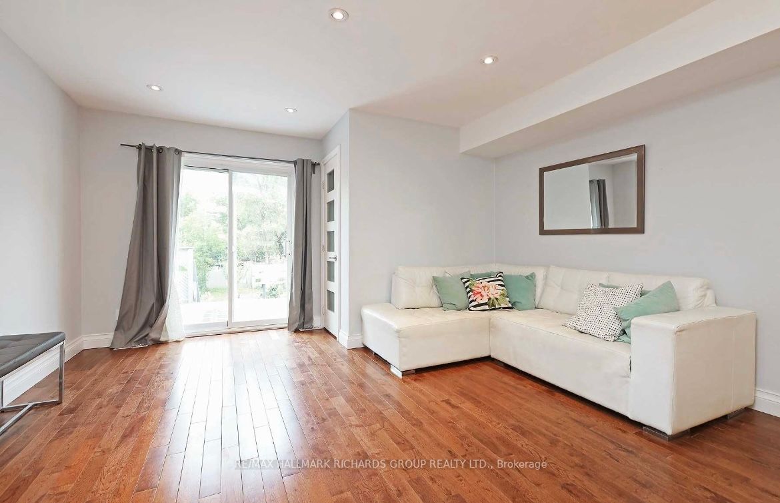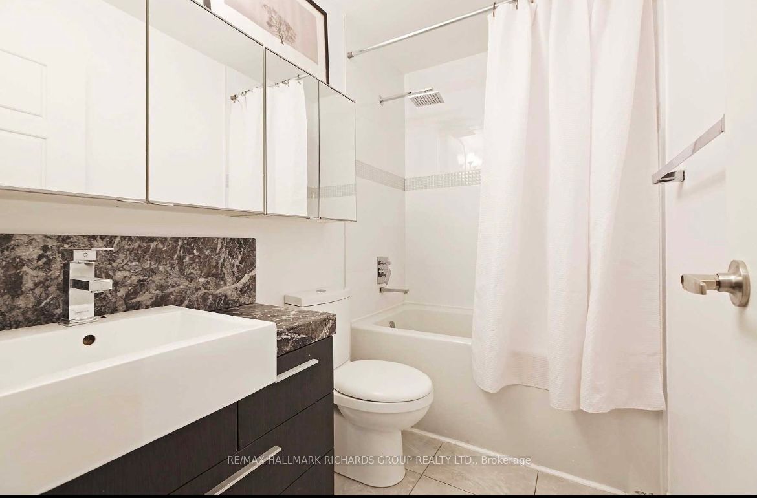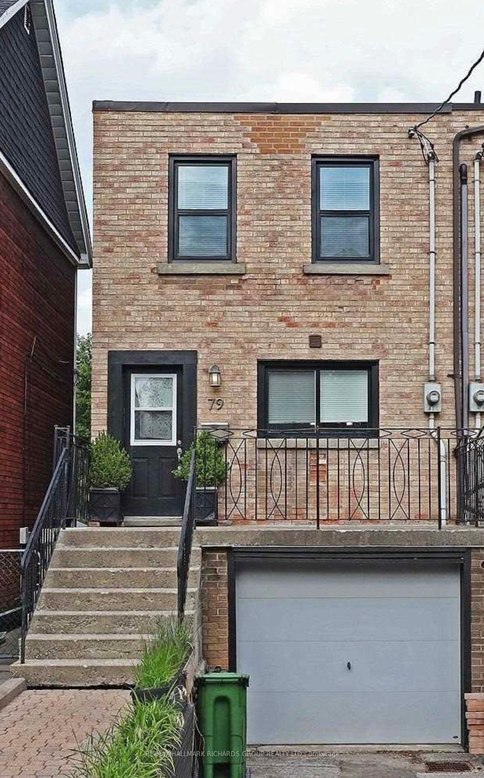
$4,450 /mo
Listed by RE/MAX HALLMARK RICHARDS GROUP REALTY LTD.
Att/Row/Townhouse•MLS #E12033696•New
Room Details
| Room | Features | Level |
|---|---|---|
Kitchen 4.45 × 3.14 m | Eat-in Kitchen | Main |
Living Room 6.35 × 4.31 m | BroadloomCombined w/DiningW/O To Deck | Main |
Dining Room 6.35 × 4.31 m | BroadloomCombined w/Living | Main |
Primary Bedroom 4.29 × 2.91 m | ClosetBroadloom | Second |
Bedroom 2 3.01 × 2.44 m | ClosetSkylightCathedral Ceiling(s) | Second |
Bedroom 3 4.33 × 2.61 m | ClosetBroadloom | Second |
Client Remarks
Welcome to the highly sought-after Upper Beach! This move-in-ready, end-unit townhome offers 3+1 bedrooms and is tucked away on a quiet, family-friendly street ideal for both professionals and growing families. Thoughtfully designed with a functional layout, the home features a bright living room that opens to a spacious deck, perfect for entertaining, overlooking a deep, private backyard oasis. Enjoy the convenience of a dedicated office/den for working from home, gleaming hardwood floors, a main floor powder room, and the rare benefit of an attached garage with direct access to the finished basement. Located in an excellent school district and just steps from the GO Train, TTC, shopping, and the vibrant Kingston Road Village.
About This Property
79 Osborne Avenue, Scarborough, M4E 3B1
Home Overview
Basic Information
Walk around the neighborhood
79 Osborne Avenue, Scarborough, M4E 3B1
Shally Shi
Sales Representative, Dolphin Realty Inc
English, Mandarin
Residential ResaleProperty ManagementPre Construction
 Walk Score for 79 Osborne Avenue
Walk Score for 79 Osborne Avenue

Book a Showing
Tour this home with Shally
Frequently Asked Questions
Can't find what you're looking for? Contact our support team for more information.
Check out 100+ listings near this property. Listings updated daily
See the Latest Listings by Cities
1500+ home for sale in Ontario

Looking for Your Perfect Home?
Let us help you find the perfect home that matches your lifestyle
