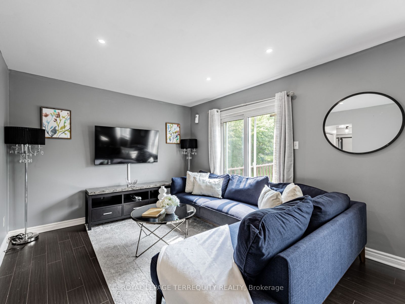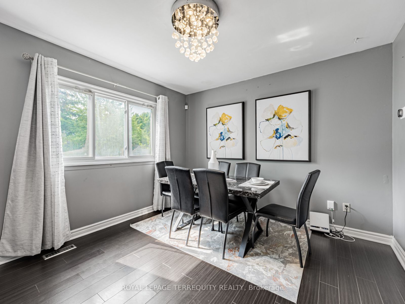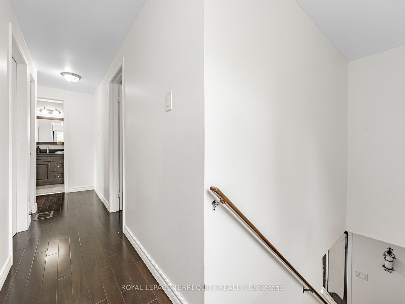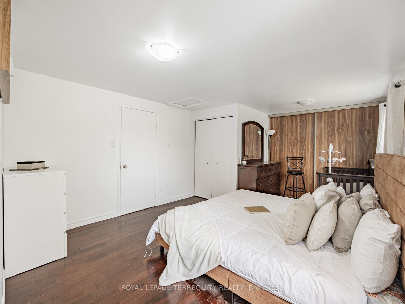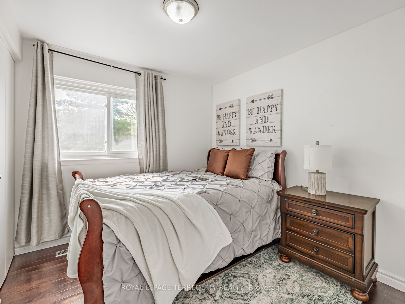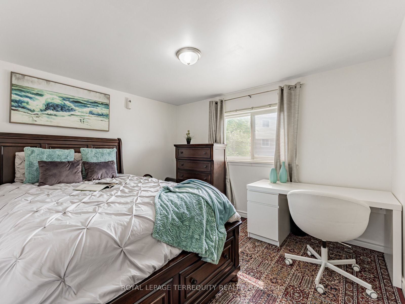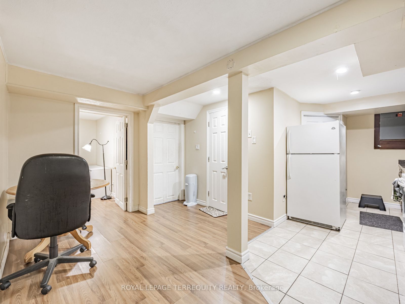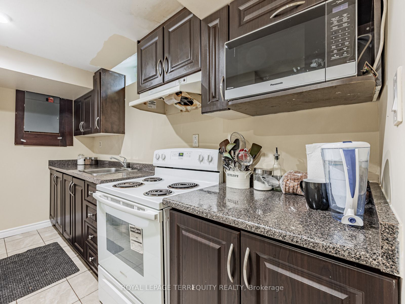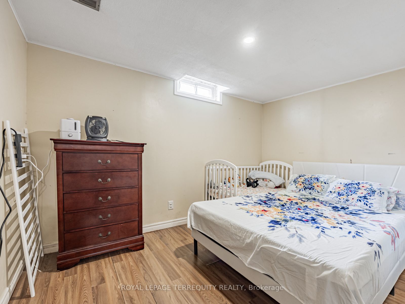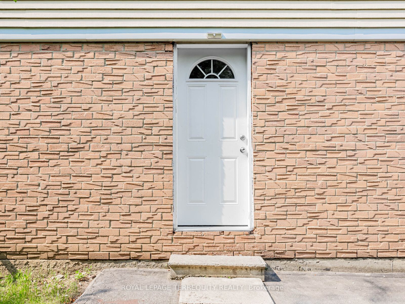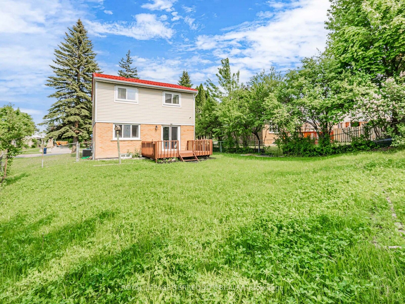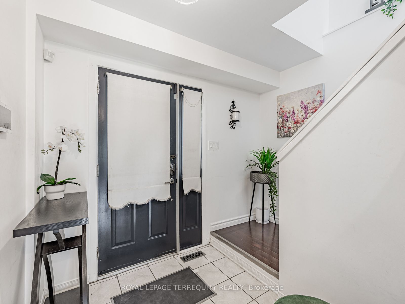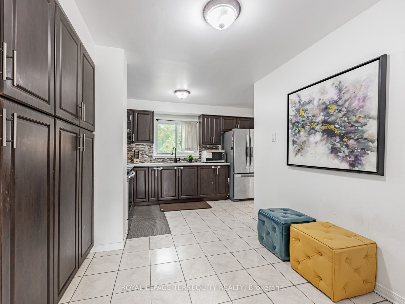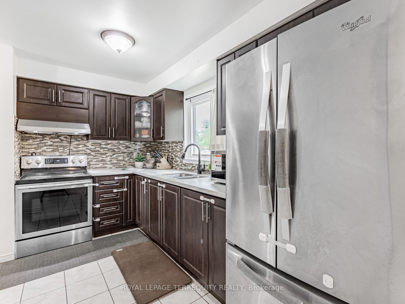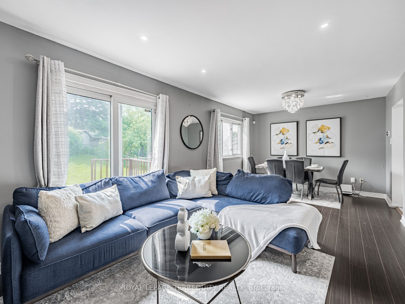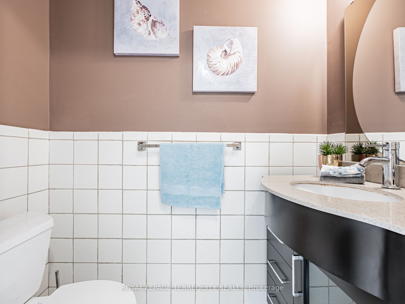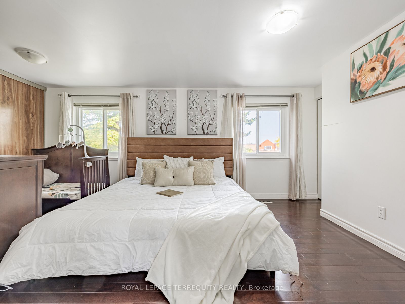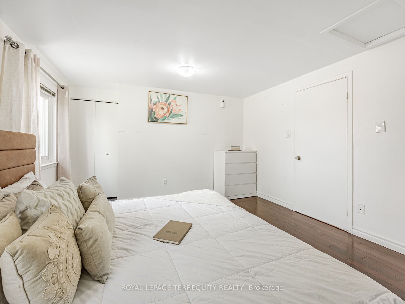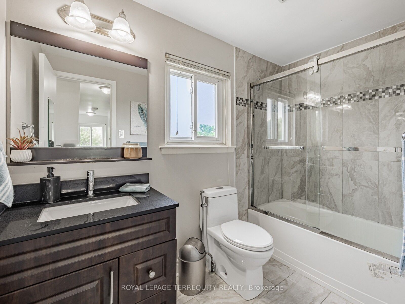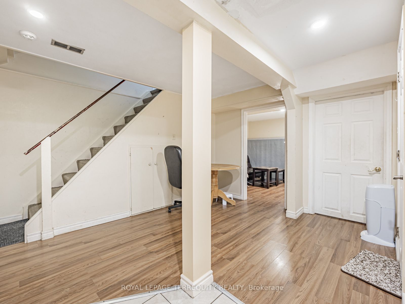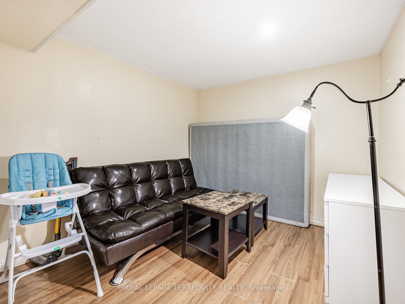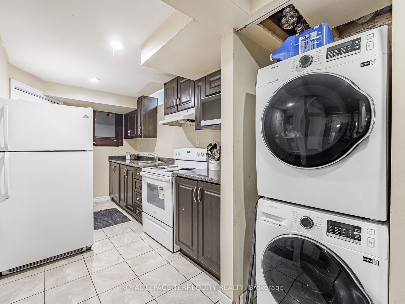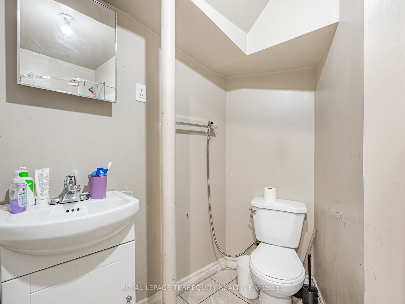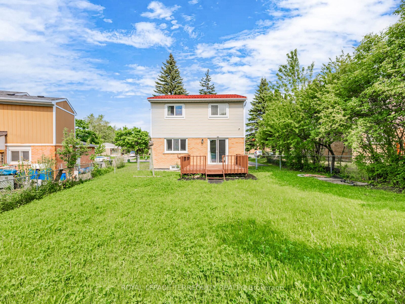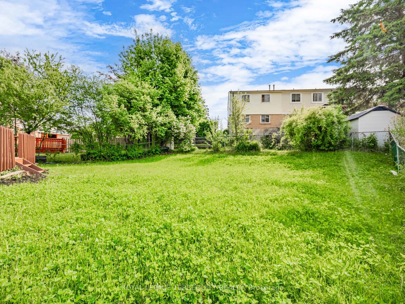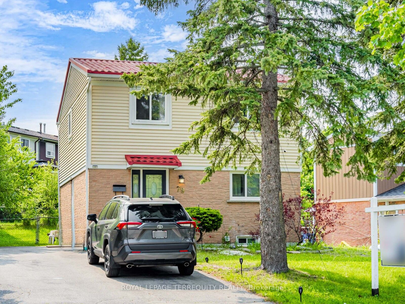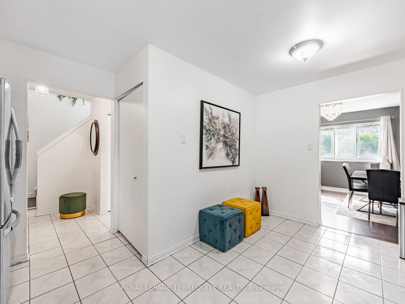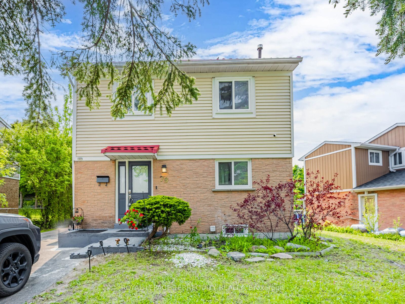
$899,999
Est. Payment
$3,437/mo*
*Based on 20% down, 4% interest, 30-year term
Listed by ROYAL LEPAGE TERREQUITY REALTY
Detached•MLS #E12195560•New
Room Details
| Room | Features | Level |
|---|---|---|
Living Room 6.6 × 3.3 m | LaminateW/O To DeckCombined w/Dining | Main |
Dining Room 6.6 × 3.3 m | LaminateWindowCombined w/Living | Main |
Kitchen 4.4 × 3.8 m | Tile FloorBreakfast AreaStainless Steel Appl | Main |
Primary Bedroom 5.08 × 3.76 m | Hardwood FloorClosetWindow | Second |
Bedroom 2 3.55 × 3.2 m | Hardwood FloorClosetWindow | Second |
Bedroom 3 2.75 × 2.65 m | Hardwood FloorClosetWindow | Second |
Client Remarks
Welcome to this well-maintained detached home situated on a large private lot in a quiet, family-friendly neighbourhood. This home offers 3+2 bedrooms and 3 full bathrooms, including a basement apartment with a separate entrance perfect for rental income or extended family living. The updated kitchen features dark cabinetry, quartz countertops, and stainless steel appliances. Enjoy a cozy family room with modern pot lights (2020) and a beautiful bathroom. Includes a fully paid-off tankless hot water system. Conveniently located steps to schools, TTC, shopping, community centres, and close to UofT Scarborough, Centennial & Seneca Colleges, plus easy access to Hwy 401. A fantastic opportunity in a high-demand area! Metal Roof with Lifetime Warranty
About This Property
79 John Tabor Trail, Scarborough, M1B 2P5
Home Overview
Basic Information
Walk around the neighborhood
79 John Tabor Trail, Scarborough, M1B 2P5
Shally Shi
Sales Representative, Dolphin Realty Inc
English, Mandarin
Residential ResaleProperty ManagementPre Construction
Mortgage Information
Estimated Payment
$0 Principal and Interest
 Walk Score for 79 John Tabor Trail
Walk Score for 79 John Tabor Trail

Book a Showing
Tour this home with Shally
Frequently Asked Questions
Can't find what you're looking for? Contact our support team for more information.
See the Latest Listings by Cities
1500+ home for sale in Ontario

Looking for Your Perfect Home?
Let us help you find the perfect home that matches your lifestyle
