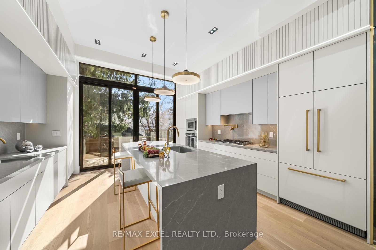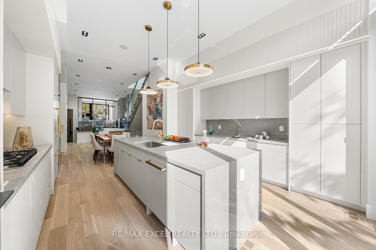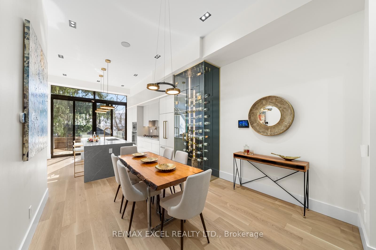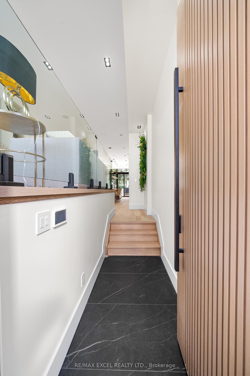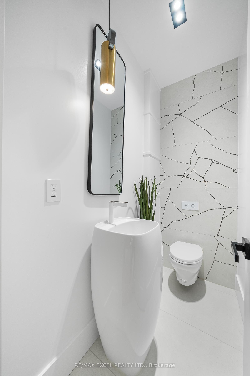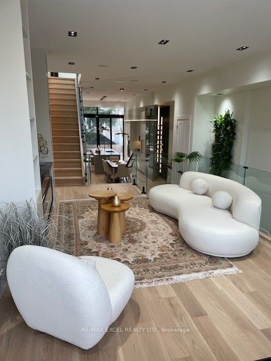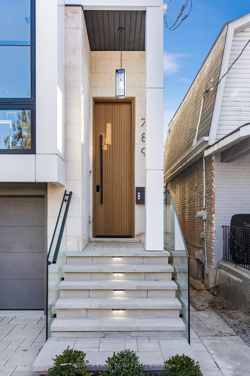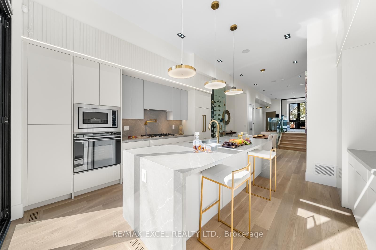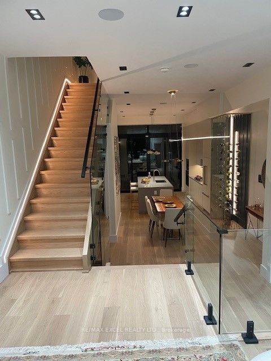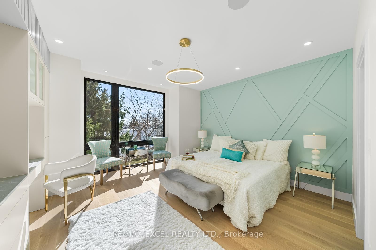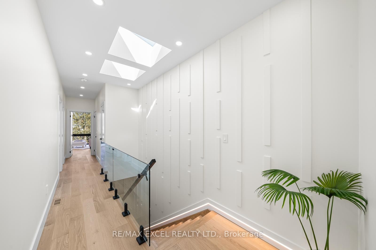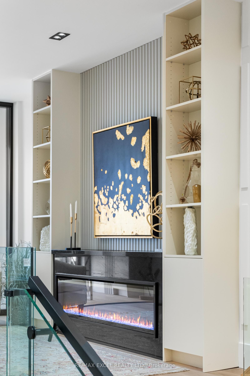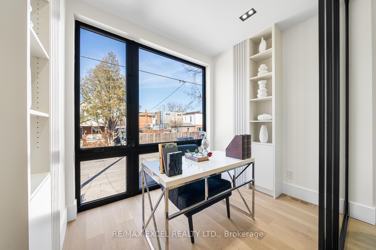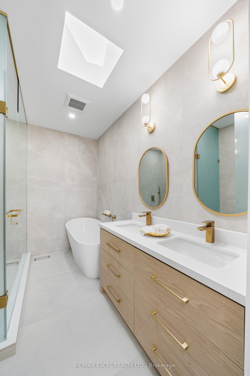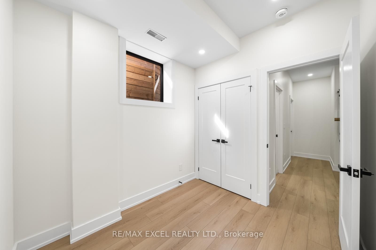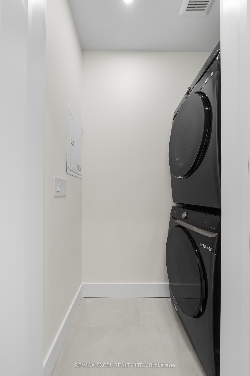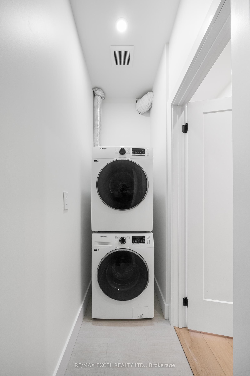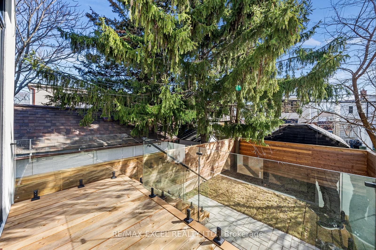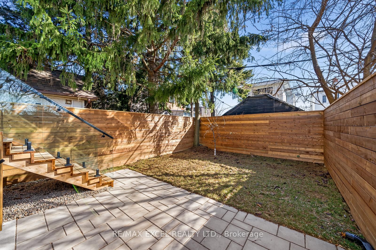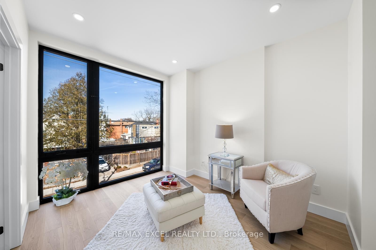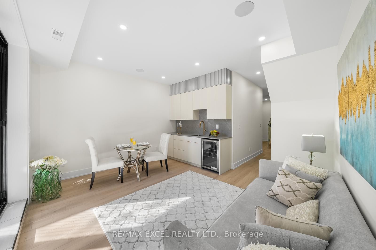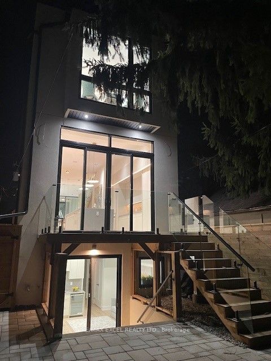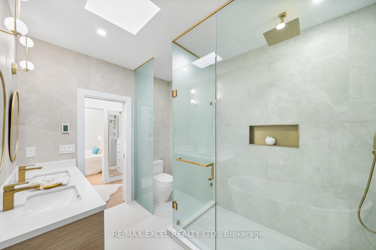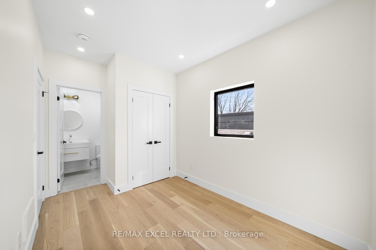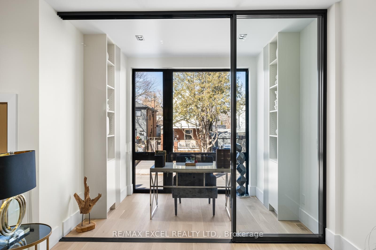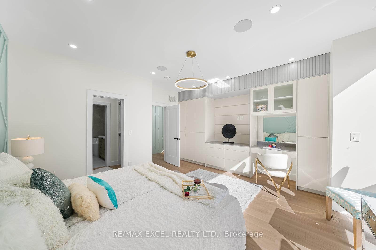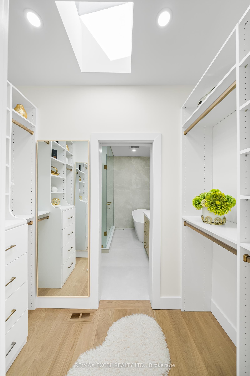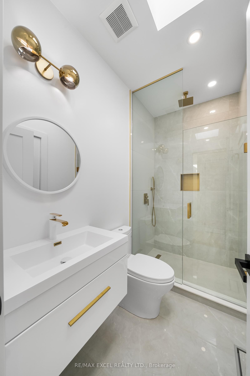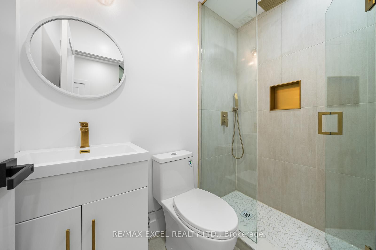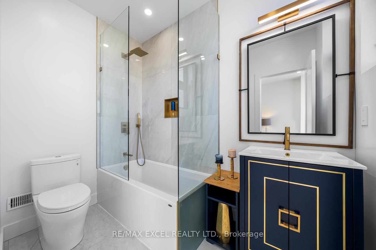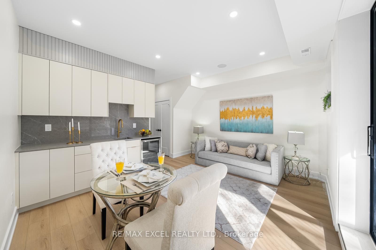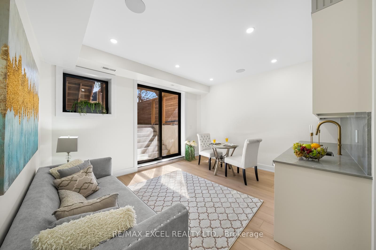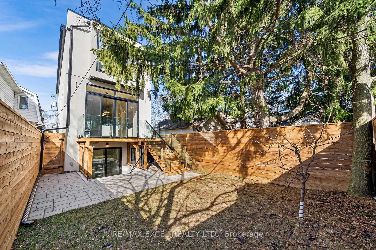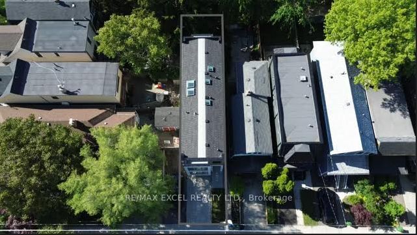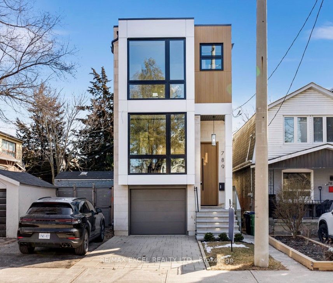
$6,000 /mo
Listed by RE/MAX EXCEL REALTY LTD.
Detached•MLS #E12052505•New
Room Details
| Room | Features | Level |
|---|---|---|
Living Room 5.71 × 3.3 m | Hardwood FloorFireplaceBuilt-in Speakers | Main |
Dining Room 3.58 × 3.4 m | Hardwood FloorBuilt-in SpeakersLED Lighting | Main |
Kitchen 4.62 × 4.53 m | Hardwood FloorB/I AppliancesW/O To Deck | Main |
Primary Bedroom 4.9 × 4.58 m | Hardwood Floor5 Pc EnsuiteWindow Floor to Ceiling | Second |
Bedroom 2 3.78 × 2.46 m | Hardwood Floor3 Pc EnsuiteWindow Floor to Ceiling | Second |
Bedroom 3 5.07 × 2.9 m | Hardwood Floor3 Pc EnsuiteLarge Window | Second |
Client Remarks
Resplendent Home Reinterprets Timeless modern/contemporary Style. Located In Prestigious Danforth Village, East End TO's best Neighborhood As per TO Realty Boutique. Sophisticated Finishes, Luxurious Design W/warm Natural Tones Boasting near 2500' of living space Ideal for A tech Enthusiast W/ Control4 monitoring. Sculptured Natural Limestone & ACM Panel Ext. To Magnifcent Primary Rm W/View of the CN Tower. 200AMP service. Car Charger. 5 skylights. Chic Primary Bedrm Ensuite W/5-Pc Spa-Style W/Flr ht. Additional his/her Dressing RminB/I. Bespoke Bedrms W/Ensuites for every rm. Open Concept Chef Kitchen W/10' Island. 72" Fireplace & 40 Bttle Wine cellar W/ambientLtg.Main Flr ofce. Speakers. Majestic Flr-ceiling windows. Smart blinds R/I. Main Flr 12', 2nd Flr 9', bsmt 9'Clg.10' entrance dr. Mins to woodbine beach, hospital, trendy Danforth/Bloor Shopping & Fine Restaurants. Close To Admired Public & Private Schools. Nanny Suite. 2nd&lower frLaundry, Heated Bsmt Flr R/I, Lower fr Kit/Bar Overlooking yard W/WO. No Pets.
About This Property
789 Sammon Avenue, Scarborough, M4C 2E6
Home Overview
Basic Information
Walk around the neighborhood
789 Sammon Avenue, Scarborough, M4C 2E6
Shally Shi
Sales Representative, Dolphin Realty Inc
English, Mandarin
Residential ResaleProperty ManagementPre Construction
 Walk Score for 789 Sammon Avenue
Walk Score for 789 Sammon Avenue

Book a Showing
Tour this home with Shally
Frequently Asked Questions
Can't find what you're looking for? Contact our support team for more information.
Check out 100+ listings near this property. Listings updated daily
See the Latest Listings by Cities
1500+ home for sale in Ontario

Looking for Your Perfect Home?
Let us help you find the perfect home that matches your lifestyle
