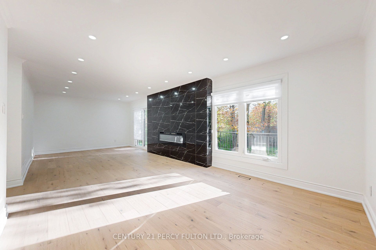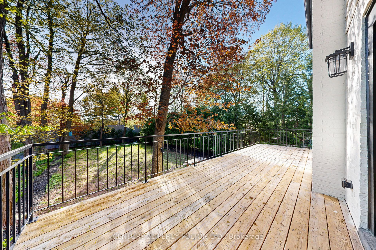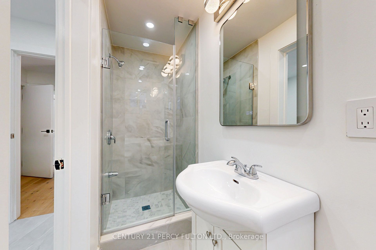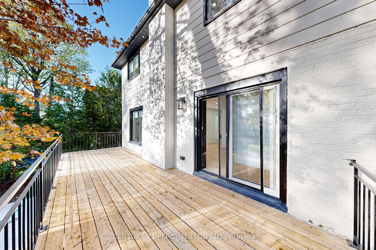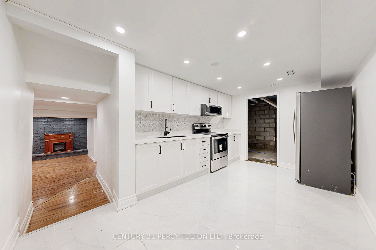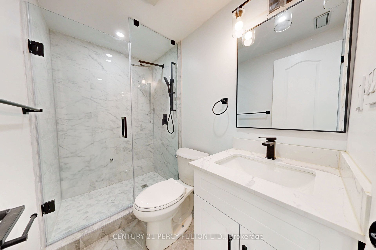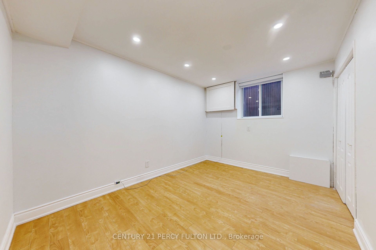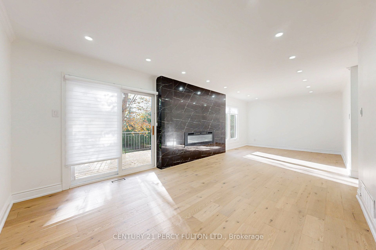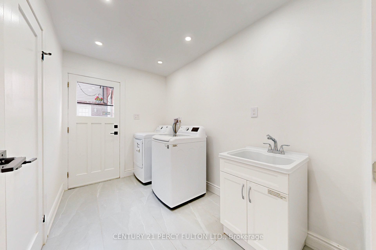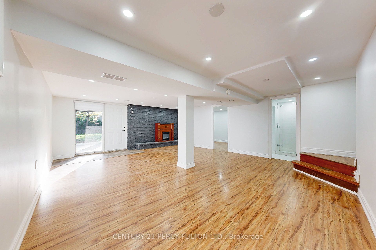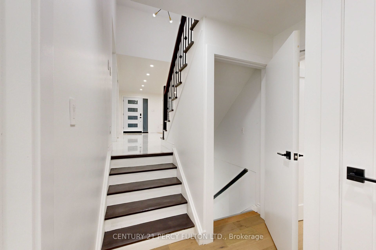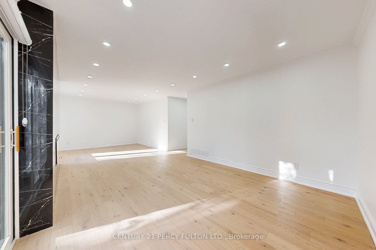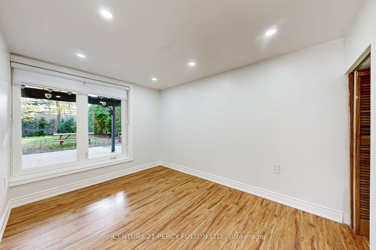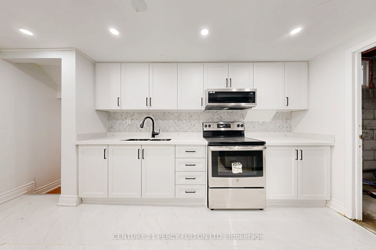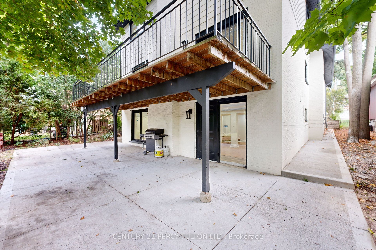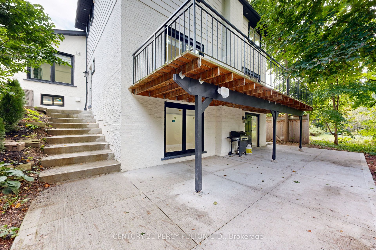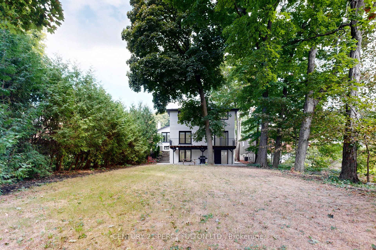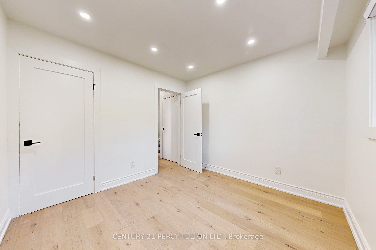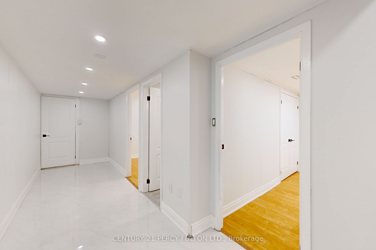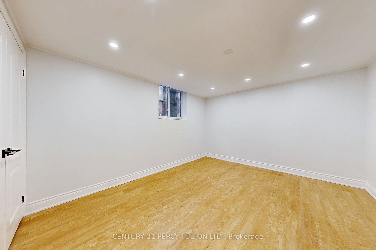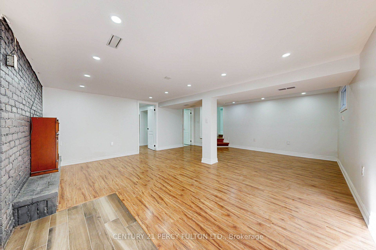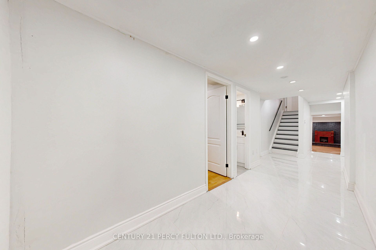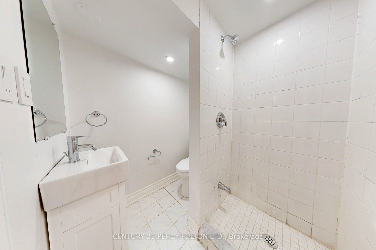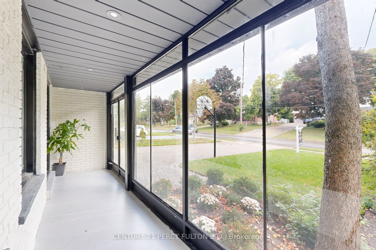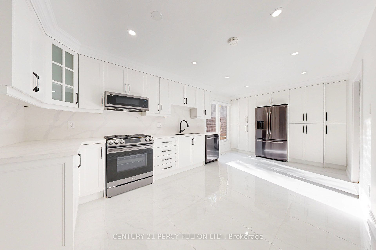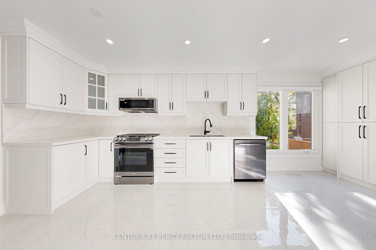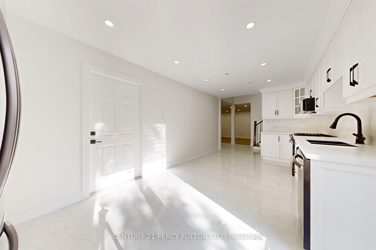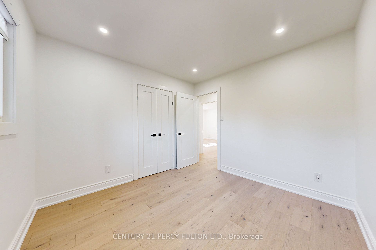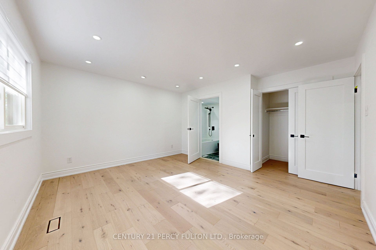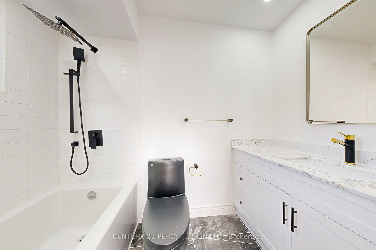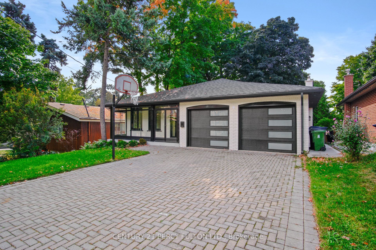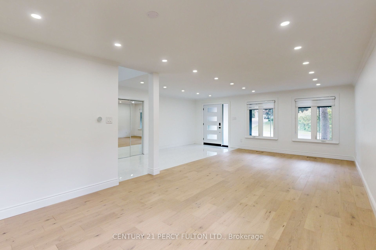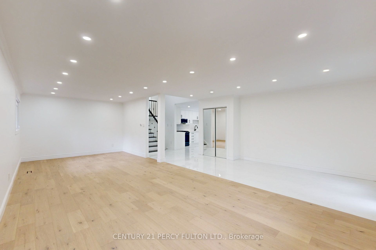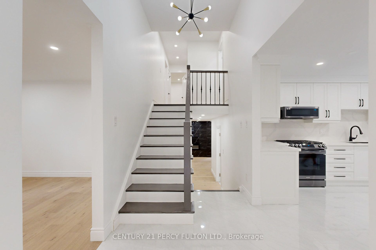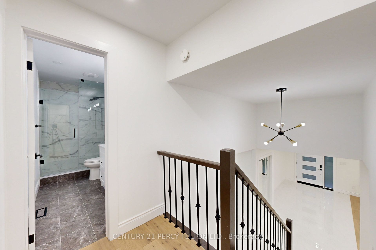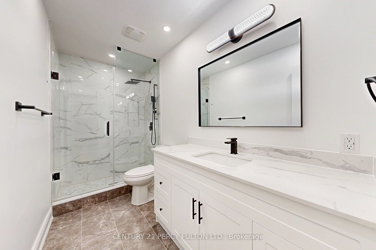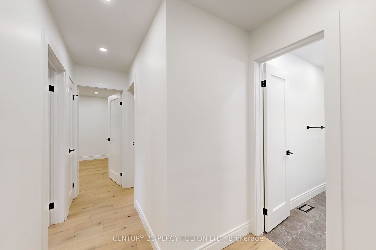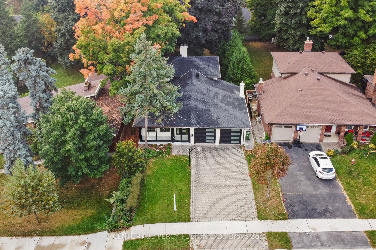
$1,799,900
Est. Payment
$6,874/mo*
*Based on 20% down, 4% interest, 30-year term
Listed by CENTURY 21 PERCY FULTON LTD.
Detached•MLS #E12169474•New
Room Details
| Room | Features | Level |
|---|---|---|
Primary Bedroom 4.32 × 4.35 m | 4 Pc EnsuiteWalk-In Closet(s) | Upper |
Bedroom 2 4.2 × 3.23 m | Upper | |
Bedroom 3 3.15 × 2.99 m | Upper | |
Living Room 8.54 × 3.59 m | Combined w/Dining | Main |
Dining Room 8.54 × 3.59 m | Combined w/Living | Main |
Kitchen 5.6 × 3.2 m | Main |
Client Remarks
This is the perfect multigenerational home you've been looking for. A modern beautifully renovated luxury home that's hard to find in this high demand neighbourhood. Larger than it looks at 3,071 sq ft with 7 bedrooms and 5 full bathrooms over 5 split levels and a layout that allows for privacy for everyone.The main floor is open concept with engineered hardwood throughout, and lots of potlights. Double garage entrance is through the brand new kitchen. There's a bedroom and full bathroom on the main floor, close to the kitchen and family room. Laundry is also on the main floor, next to the side entrance. Enjoy the oversized fireplace in your family room with a walkout to the deck, overlooking your lush backyard. This home is on a premium deep lot with mature trees where you can immerse yourself in the outdoors. The master bedroom has an ensuite bathroom and oversize closet. All but one washrooms are brand new with quartz countertops and luxury finishes. The basement kitchen is also brand new, both kitchens with quartz countertops and stainless steel appliances. The separate back entrance makes it easy to rent the basement out, which is spacious and bright, with a large living room in addition to 3 bedrooms and 2 full bathrooms. You can probably rent this out for $3,000/month. You don't want to miss this perfect family home! Walking Distance To Great Schools, TTC, GO Train, shops, Parks, Tennis Courts & An Excellent Golf Course. Perfectly situated close to all highways, 401, 407, 404. Agincourt CI district. You can walk to Agincourt GO and take the train to Union station in 30 minutes. New roof and new furnace, and the windows are in good condition. Everything has been done in this home so just move in and enjoy!
About This Property
78 Agincourt Drive, Scarborough, M1S 1M6
Home Overview
Basic Information
Walk around the neighborhood
78 Agincourt Drive, Scarborough, M1S 1M6
Shally Shi
Sales Representative, Dolphin Realty Inc
English, Mandarin
Residential ResaleProperty ManagementPre Construction
Mortgage Information
Estimated Payment
$0 Principal and Interest
 Walk Score for 78 Agincourt Drive
Walk Score for 78 Agincourt Drive

Book a Showing
Tour this home with Shally
Frequently Asked Questions
Can't find what you're looking for? Contact our support team for more information.
See the Latest Listings by Cities
1500+ home for sale in Ontario

Looking for Your Perfect Home?
Let us help you find the perfect home that matches your lifestyle
