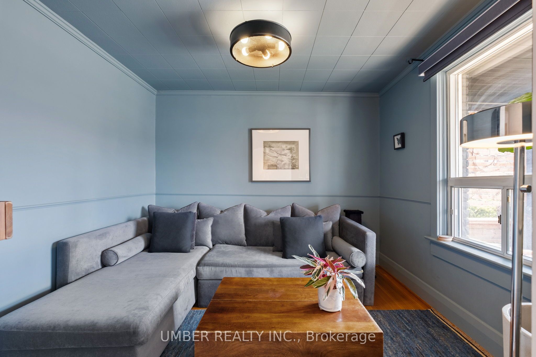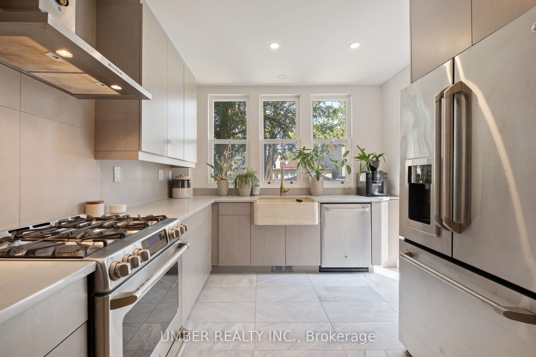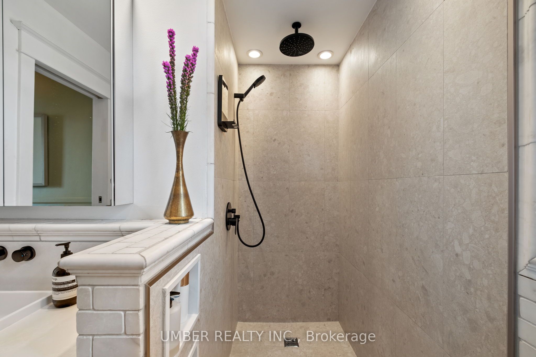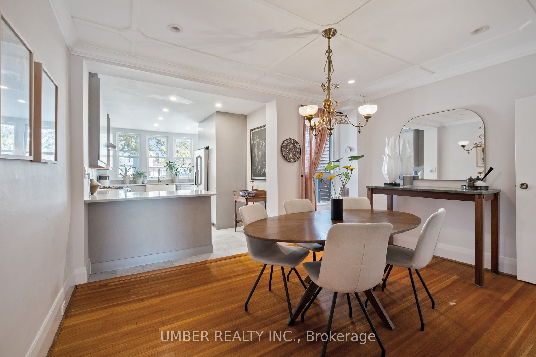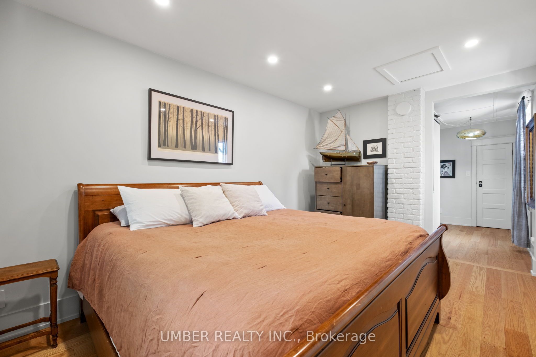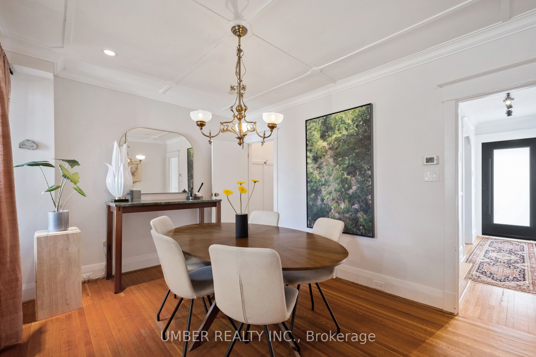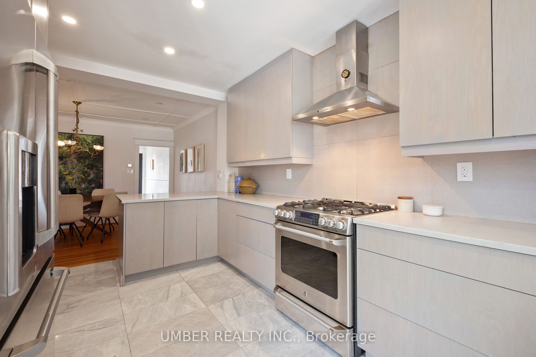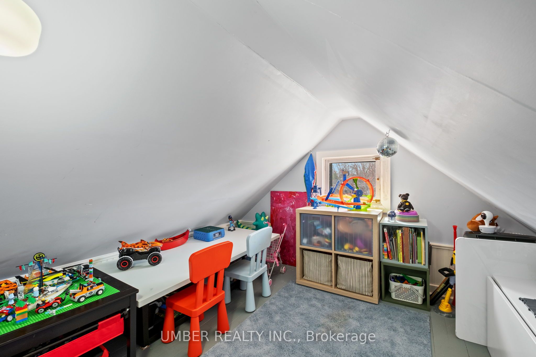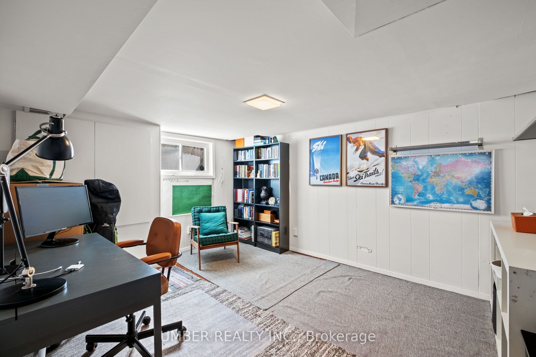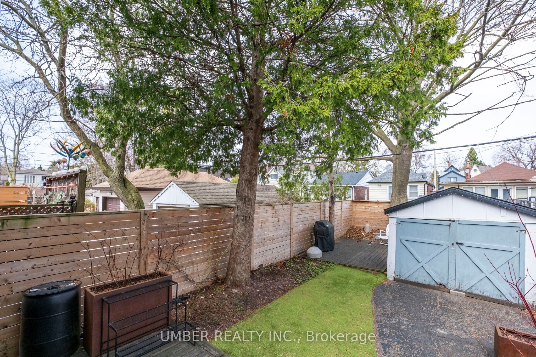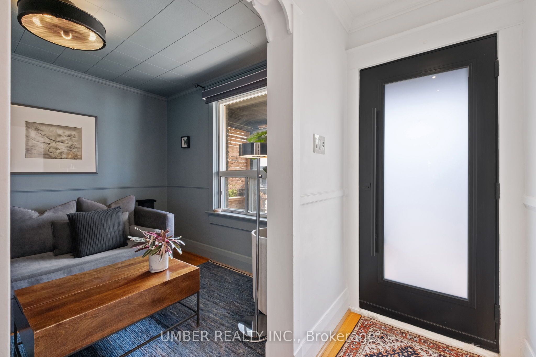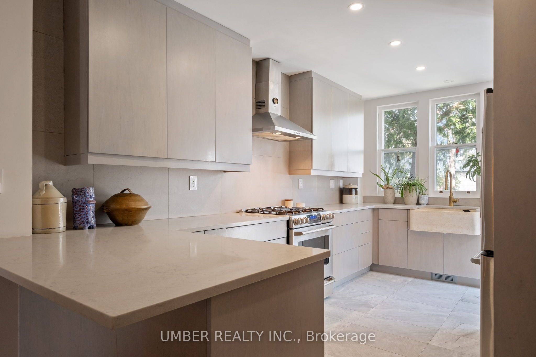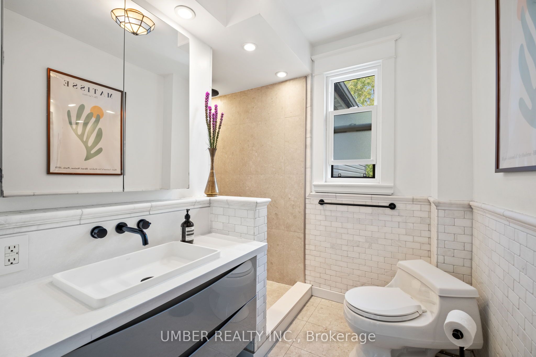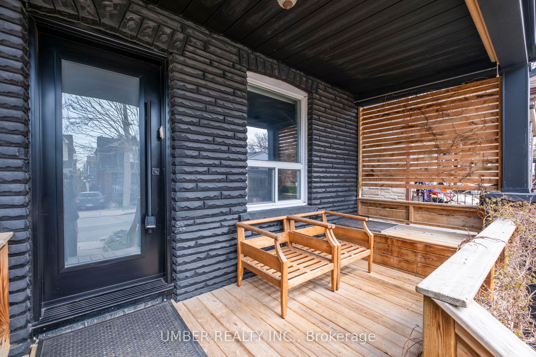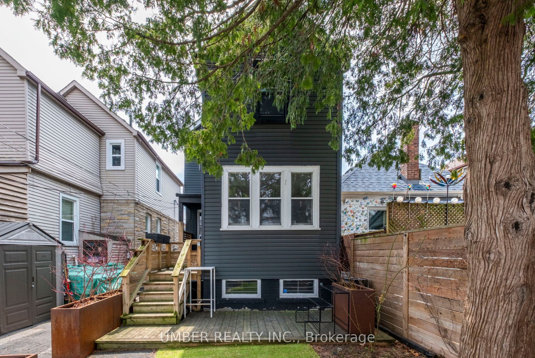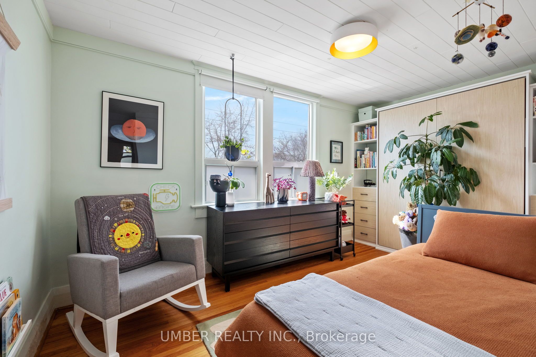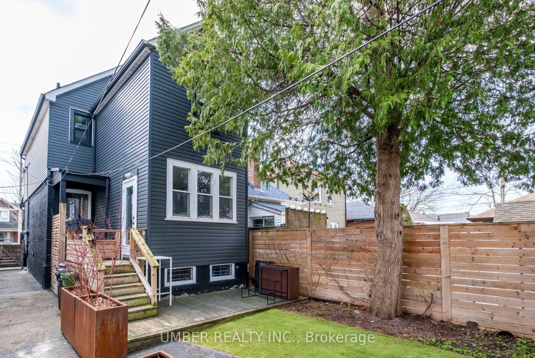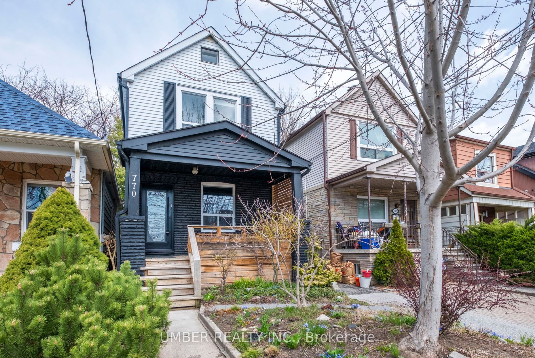
$1,199,000
Est. Payment
$4,579/mo*
*Based on 20% down, 4% interest, 30-year term
Listed by UMBER REALTY INC.
Detached•MLS #E12105766•New
Room Details
| Room | Features | Level |
|---|---|---|
Living Room 2.95 × 3.11 m | Above Grade WindowWood TrimHardwood Floor | Main |
Dining Room 4.24 × 3.17 m | Pot LightsAbove Grade WindowWood Trim | Main |
Kitchen 2.88 × 4.53 m | W/O To DeckMarble SinkPot Lights | Main |
Primary Bedroom 4.39 × 3.37 m | Hardwood FloorPot LightsAbove Grade Window | Second |
Bedroom 2 2.89 × 4.53 m | Above Grade WindowPot LightsMurphy Bed | Second |
Client Remarks
Welcome to 770 Sammon Avenue, where timeless character meets modern design in one of Torontos most charming and connected neighbourhoods. A warm and thoughtfully updated interior, a remarkable chefs kitchen, and a private backyard are just a few of the many features that make this home a true urban sanctuary. The kitchen stands as the heart of the home, fully renovated with a gas range, custom cabinetry, Caesarstone countertops, a marble sink, unlacquered brass faucet, and a sleek porcelain tile backsplash beautifully designed to impress while remaining highly functional. Upstairs, the primary bedroom features hardwood floors, built-in storage, pot lights, and upgraded windows, creating a serene and thoughtfully designed space. The second bedroom offers versatility with a built-in Murphy bed, shiplap ceiling, and an abundance of natural light. The bathroom offers a spa-inspired escape, porcelain tile flooring, pot lighting, and a spacious walk-in shower. The third-floor loft-style space is ideal for a children's playroom or extra storage, while the basement offers flexible space for a home office or workshop. With a separate walkout entrance, it also provides the potential for future redesign or finishing to suit your needs. The private backyard offers the perfect space to host guests or unwind in your own outdoor retreat. Located in a vibrant, family-friendly pocket of East York, amongst public transit, parks, schools, shops, and restaurants, this home offers the ideal blend of design and convenience.
About This Property
770 Sammon Avenue, Scarborough, M4C 2E5
Home Overview
Basic Information
Walk around the neighborhood
770 Sammon Avenue, Scarborough, M4C 2E5
Shally Shi
Sales Representative, Dolphin Realty Inc
English, Mandarin
Residential ResaleProperty ManagementPre Construction
Mortgage Information
Estimated Payment
$0 Principal and Interest
 Walk Score for 770 Sammon Avenue
Walk Score for 770 Sammon Avenue

Book a Showing
Tour this home with Shally
Frequently Asked Questions
Can't find what you're looking for? Contact our support team for more information.
See the Latest Listings by Cities
1500+ home for sale in Ontario

Looking for Your Perfect Home?
Let us help you find the perfect home that matches your lifestyle
