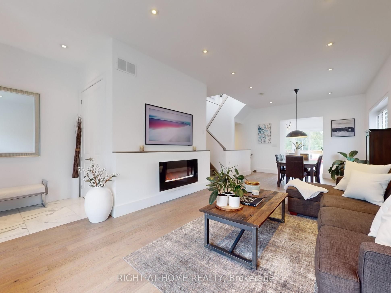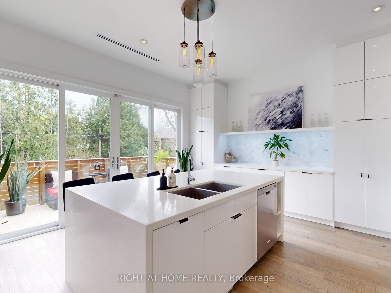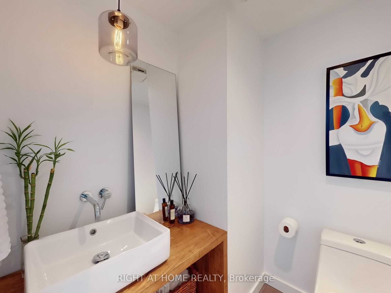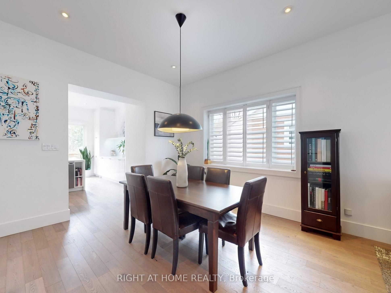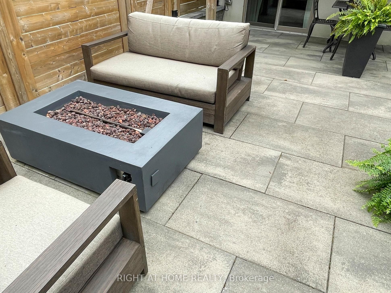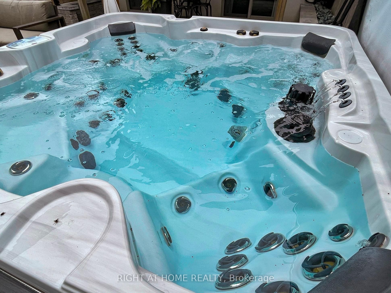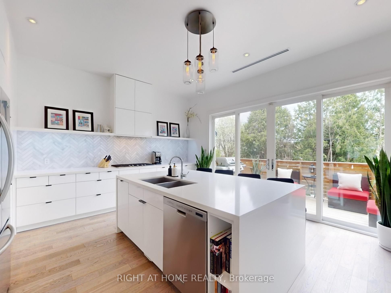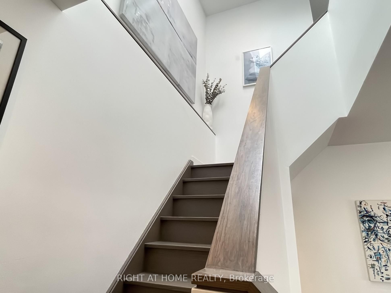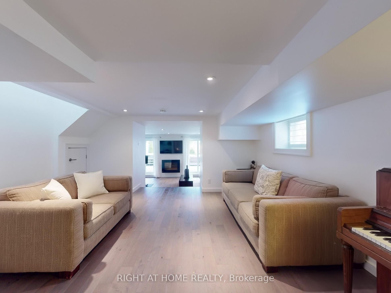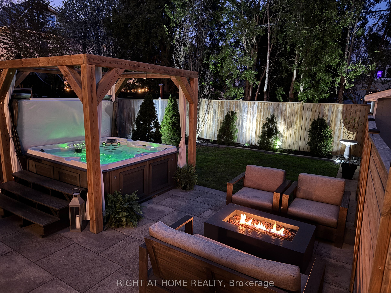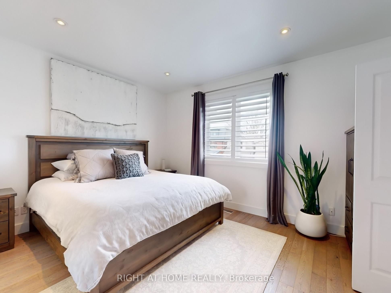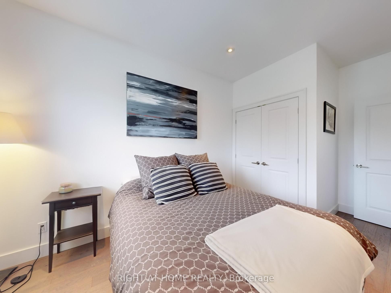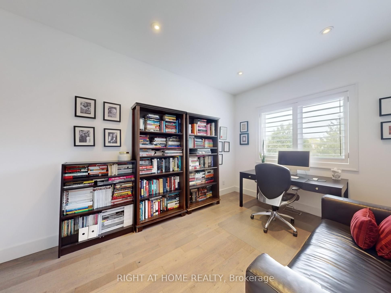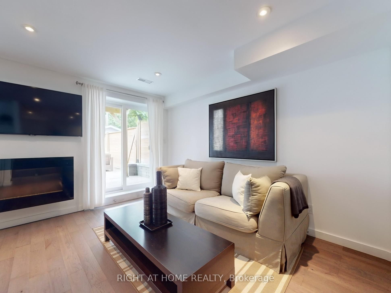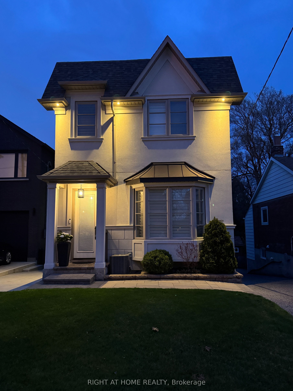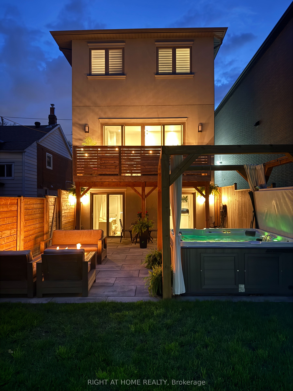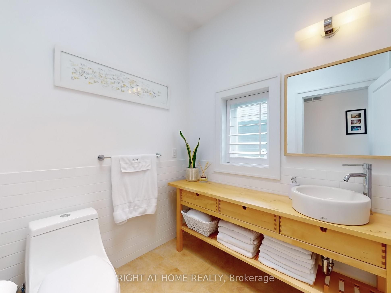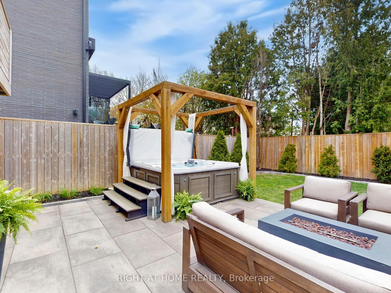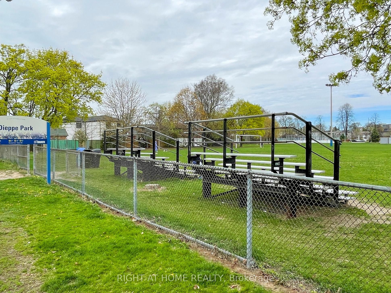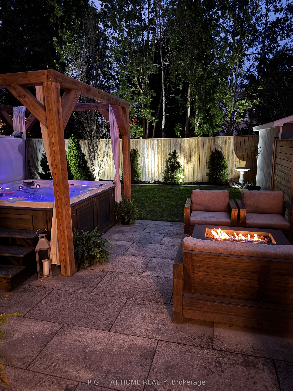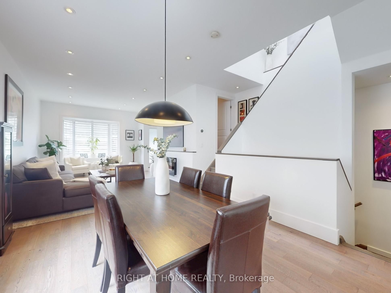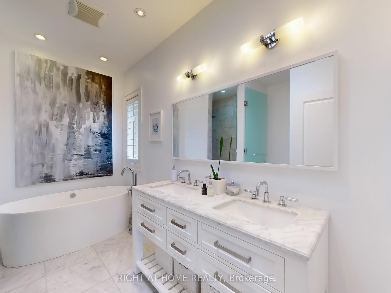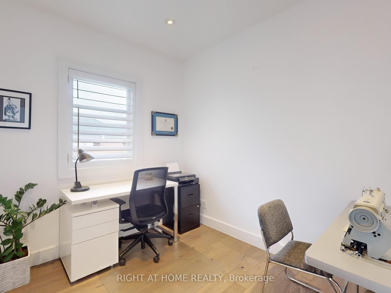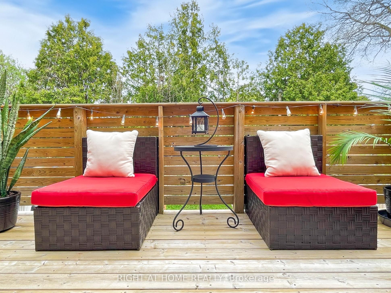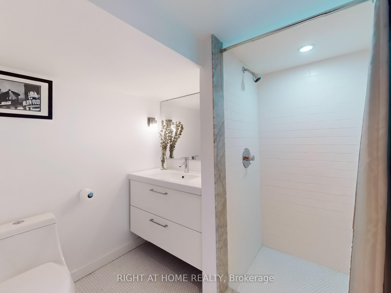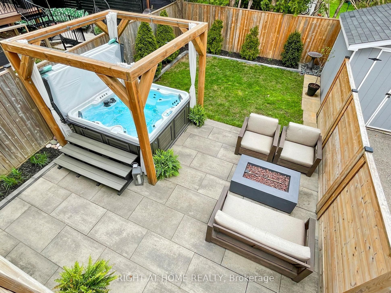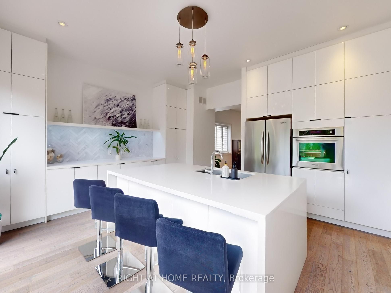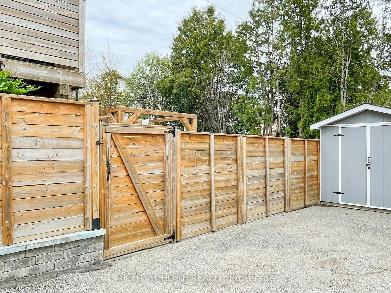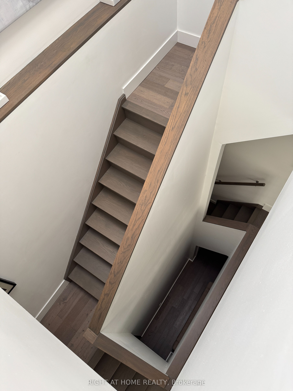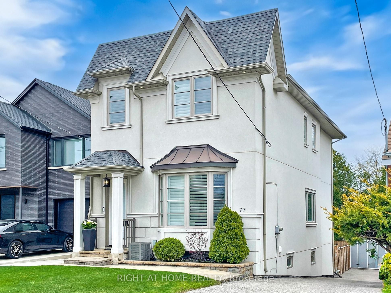
$2,149,000
Est. Payment
$8,208/mo*
*Based on 20% down, 4% interest, 30-year term
Listed by RIGHT AT HOME REALTY
Detached•MLS #E12129630•New
Room Details
| Room | Features | Level |
|---|---|---|
Kitchen 5.519 × 4.0386 m | Hardwood FloorBreakfast BarW/O To Deck | Main |
Dining Room 9.299 × 3.831 m | Hardwood FloorCombined w/LivingCalifornia Shutters | Main |
Living Room 9.299 × 3.831 m | Hardwood FloorCombined w/DiningBay Window | Main |
Primary Bedroom 4.279 × 3.511 m | Hardwood FloorWalk-In Closet(s)5 Pc Ensuite | Second |
Bedroom 2 3.599 × 2.941 m | Hardwood FloorClosetCalifornia Shutters | Second |
Bedroom 3 3.55 × 2.599 m | Hardwood FloorClosetPot Lights | Second |
Client Remarks
A Seamless Blend of Light, Luxury and Livability. Stunning 4-Bedroom Home in Prime East York Location. Step into this extraordinary custom-built residence where sophisticated modern architecture meets exceptional functionality. Designed with family living and stylish entertaining in mind. Prepare to be captivated by soaring 10-foot ceilings, a dramatic central staircase crowned by a light tunnel, and exquisite sightlines that flow effortlessly across all three levels. Indulge in spa-inspired luxury bathrooms, cozy up by one of two designer fireplaces, or retreat to the fully finished walk-out basement, perfect as a media lounge, theatre, or home gym. At the heart of the home lies a dream kitchen, anchored by an oversized island, premium appliances, and a show-stopping backsplash. A full wall of oversized sliding glass doors bathes the interior in natural light and opens to a deck, which overlooks a lushly landscaped backyard, complete with multiple seating areas, a hot tub framed with a pergola, and a gas fire table. The ultimate setting for year-round enjoyment. Additional highlights include: Multiple skylights that enhance natural brightness, a new furnace (2025), air conditioner (2023), and an owned tankless hot water tank. Steps to beloved Dieppe Park. Ideal for families and outdoor enthusiasts. Every inch has been curated with the craftsmanship and elegance of a magazine-worthy home. This is more than a house, its a statement! A rare offering in a friendly neighborhood where luxury meets lifestyle. Book your private showing today and prepare to fall in love.
About This Property
77 Leroy Avenue, Scarborough, M4J 4G9
Home Overview
Basic Information
Walk around the neighborhood
77 Leroy Avenue, Scarborough, M4J 4G9
Shally Shi
Sales Representative, Dolphin Realty Inc
English, Mandarin
Residential ResaleProperty ManagementPre Construction
Mortgage Information
Estimated Payment
$0 Principal and Interest
 Walk Score for 77 Leroy Avenue
Walk Score for 77 Leroy Avenue

Book a Showing
Tour this home with Shally
Frequently Asked Questions
Can't find what you're looking for? Contact our support team for more information.
See the Latest Listings by Cities
1500+ home for sale in Ontario

Looking for Your Perfect Home?
Let us help you find the perfect home that matches your lifestyle
