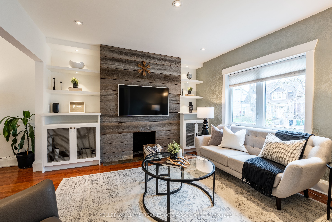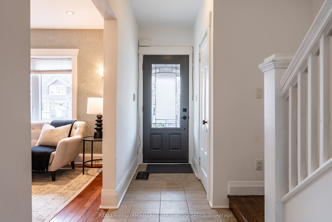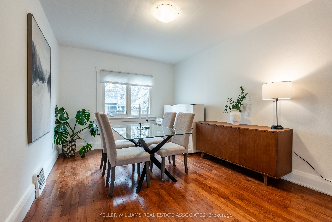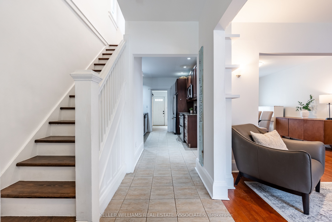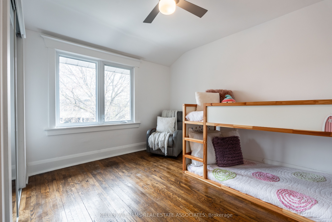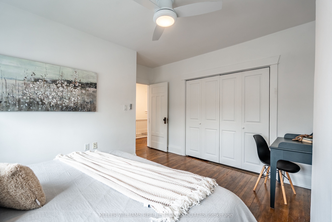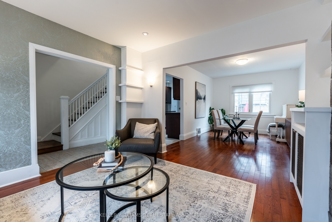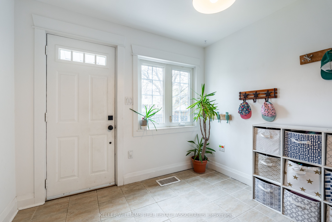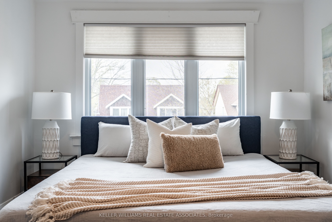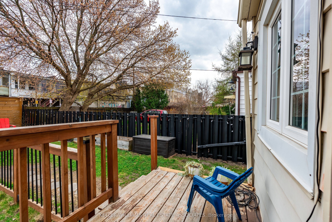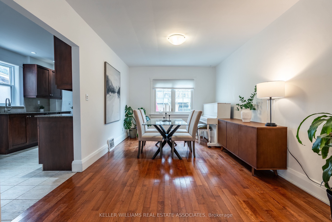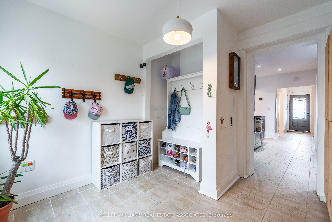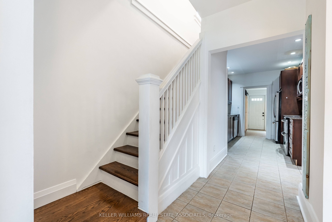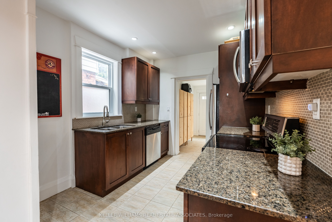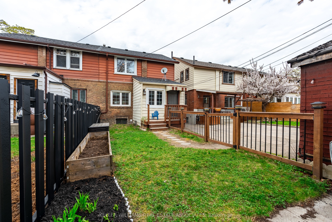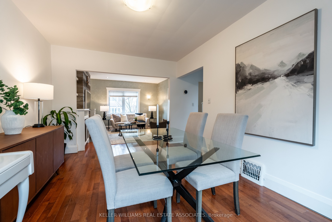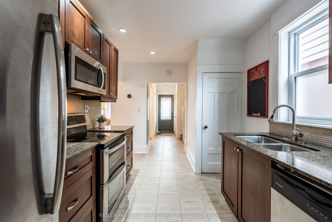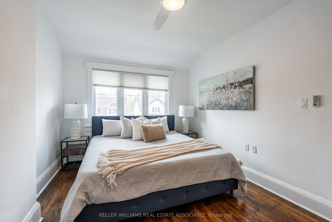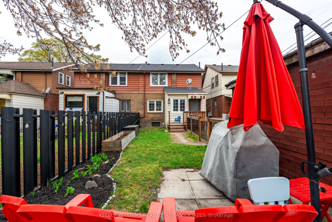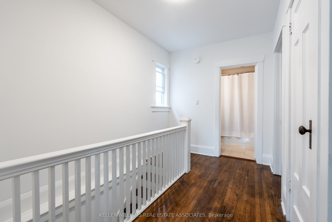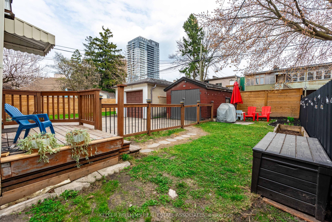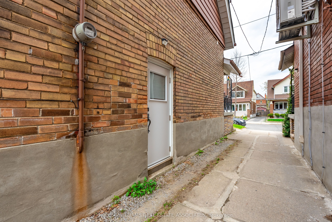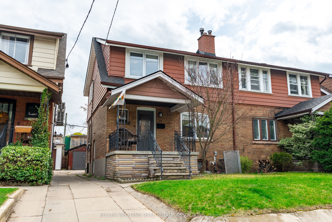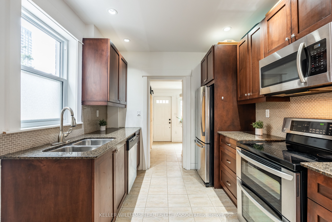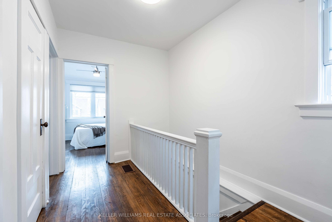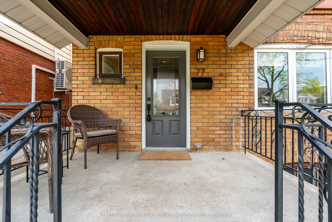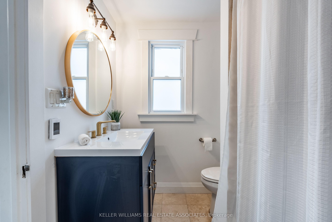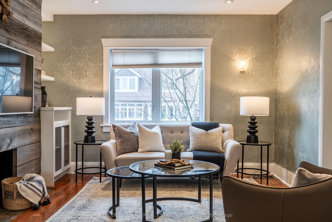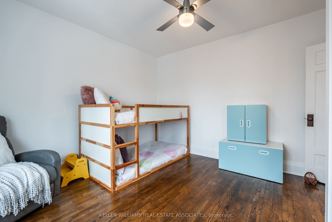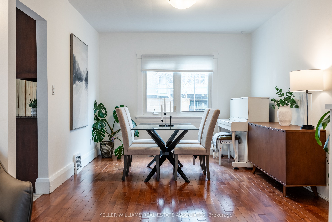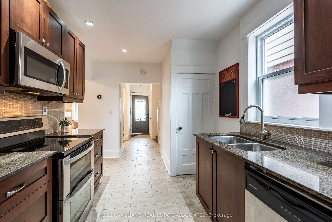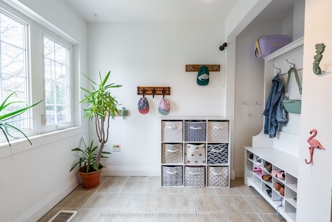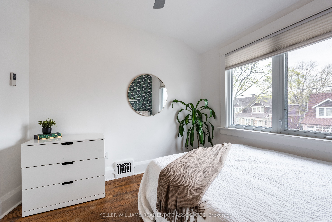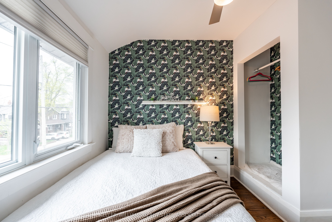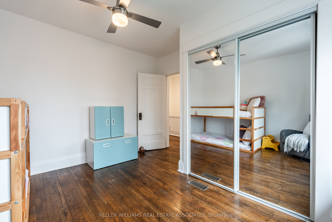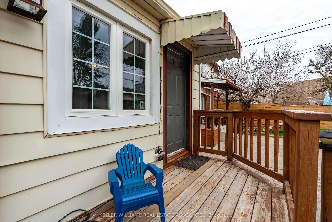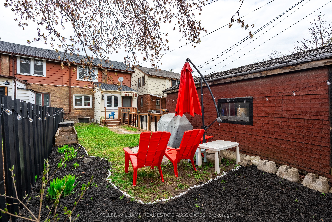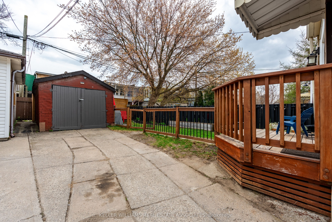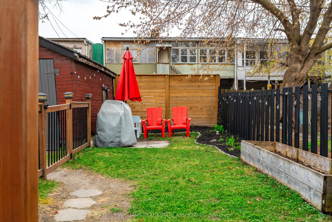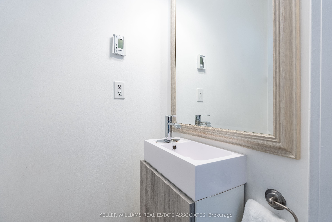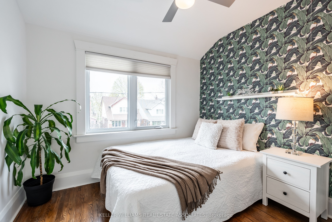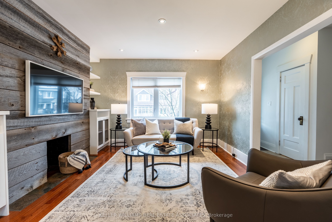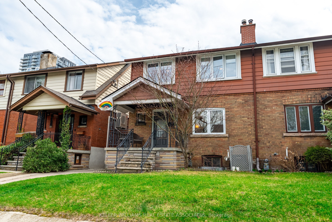
$999,990
Est. Payment
$3,819/mo*
*Based on 20% down, 4% interest, 30-year term
Listed by KELLER WILLIAMS REAL ESTATE ASSOCIATES
Semi-Detached •MLS #E12118109•Terminated
Room Details
| Room | Features | Level |
|---|---|---|
Kitchen 2.72 × 4.37 m | Granite CountersStainless Steel ApplTile Floor | Main |
Dining Room 3.48 × 4.37 m | Hardwood FloorLarge WindowOpen Concept | Main |
Living Room 3.91 × 3.71 m | B/I ShelvesHardwood FloorPicture Window | Main |
Primary Bedroom 3.94 × 3.94 m | Double ClosetHardwood FloorLarge Window | Second |
Bedroom 2 2.92 × 2.92 m | ClosetHardwood FloorWindow | Second |
Bedroom 3 3.94 × 3.2 m | ClosetHardwood FloorWindow | Second |
Client Remarks
Welcome to 77 Harris Ave, a warm, inviting home that perfectly blends character, functionality, and a prime East End Danforth location. From the charming front porch to the sun-soaked back deck and practical mudroom, every space has been thoughtfully designed for comfort and ease. Step inside to a bright, open-concept main floor featuring a generous living room with custom-built-ins, a barn board feature wall, stylish lighting, and a decorative (non-functional) fireplace that adds charm and personality. The spacious dining area is surrounded by beautiful windows and flows effortlessly into the updated kitchen, complete with granite countertops and stainless steel appliances. Upstairs, you'll find three generously sized bedrooms, including a sunlit primary retreat. Hardwood flooring, large windows, and ample closet space run throughout. The updated 4-piece bathroom adds everyday convenience for growing families. Out back, the tiled mudroom opens to a fully fenced yard and a sunny deck perfect for summer BBQS or your morning coffee. The lower level offers a separate entrance, sump pump, and loads of potential for storage, a workshop, or future customization. Ideally located just a short walk to Main Street Subway and Danforth GO, and minutes from The Beaches, Riverdale, and all the vibrant shops, cafés, and restaurants along the Danforth. Updates include Electrical 100 Amp Service / Copper Wiring (2012), Updated Electrical Panel (2010), RCC Waterproofing with 25-Year Warranty (2016), Shingle Re-Roofing / Mr. Roof Repair, Furnace and AC (2023), Exterior animal proofing and under Mudroom spray foamed for insulation (Spring 2023)
About This Property
77 Harris Avenue, Scarborough, M4C 1P5
Home Overview
Basic Information
Walk around the neighborhood
77 Harris Avenue, Scarborough, M4C 1P5
Shally Shi
Sales Representative, Dolphin Realty Inc
English, Mandarin
Residential ResaleProperty ManagementPre Construction
Mortgage Information
Estimated Payment
$0 Principal and Interest
 Walk Score for 77 Harris Avenue
Walk Score for 77 Harris Avenue

Book a Showing
Tour this home with Shally
Frequently Asked Questions
Can't find what you're looking for? Contact our support team for more information.
See the Latest Listings by Cities
1500+ home for sale in Ontario

Looking for Your Perfect Home?
Let us help you find the perfect home that matches your lifestyle
