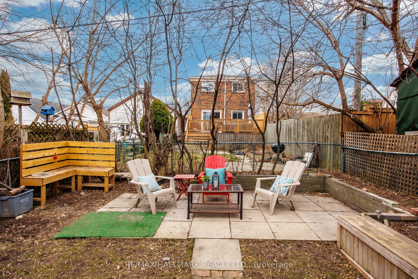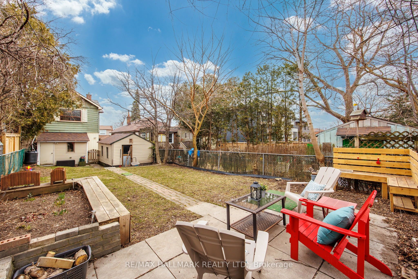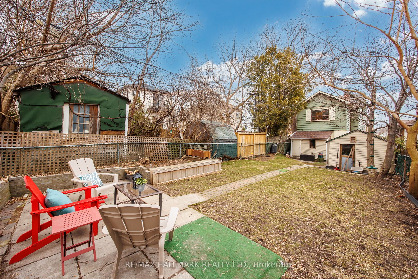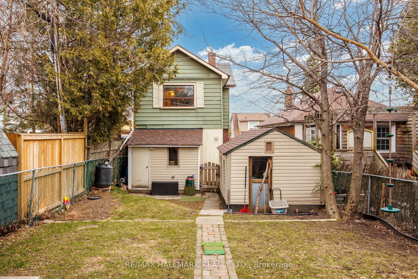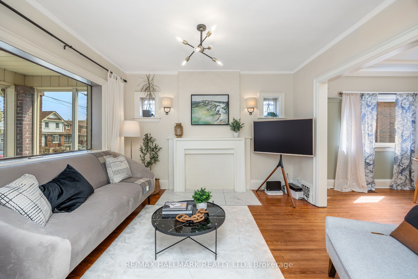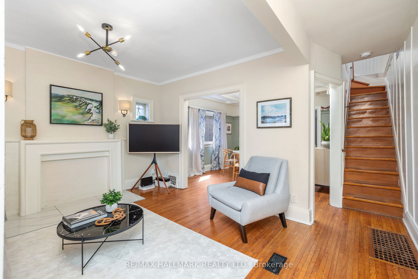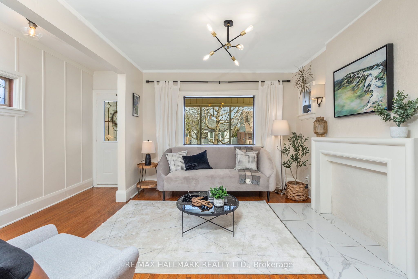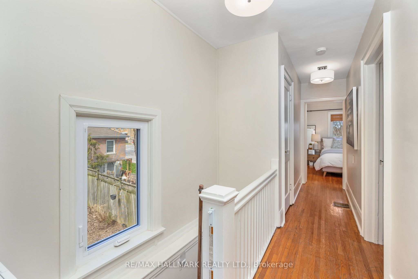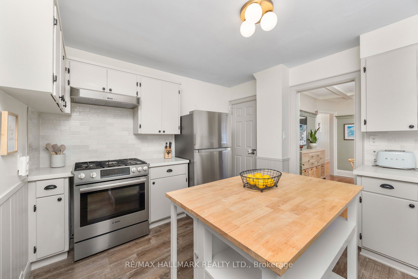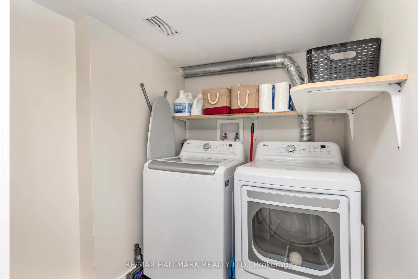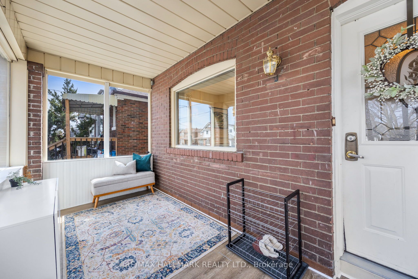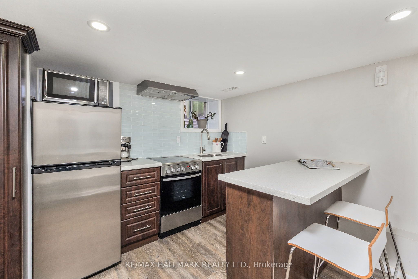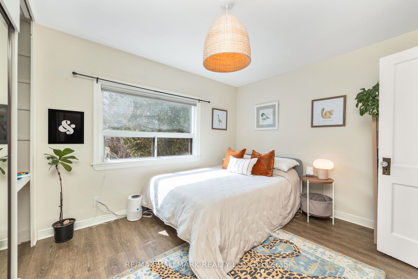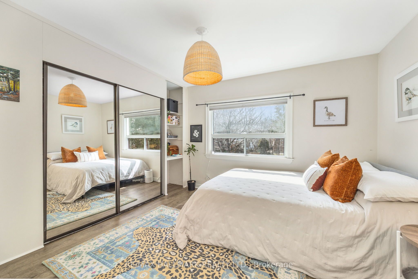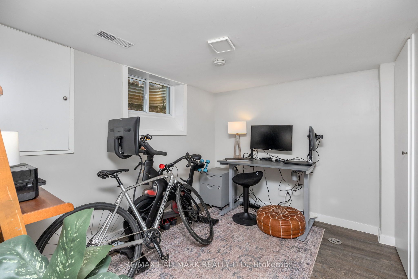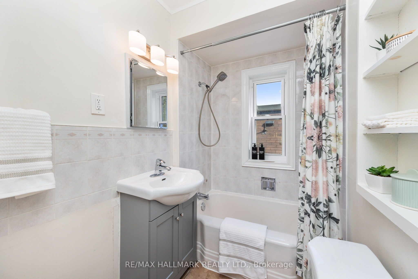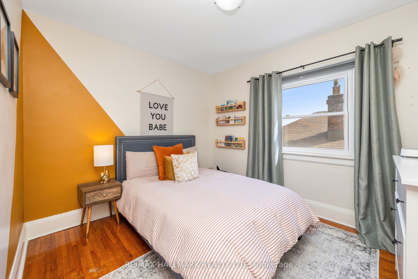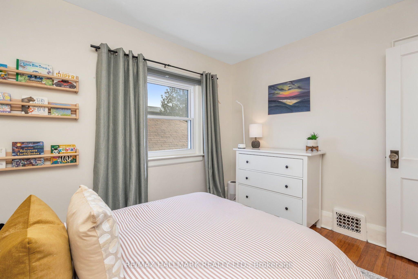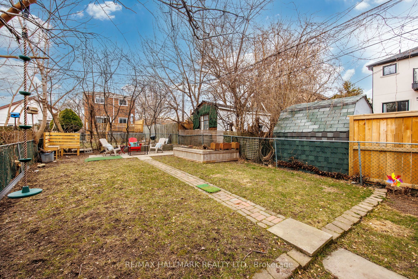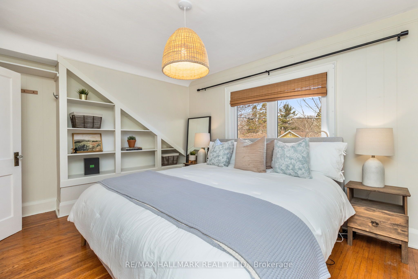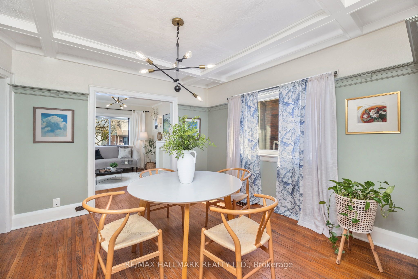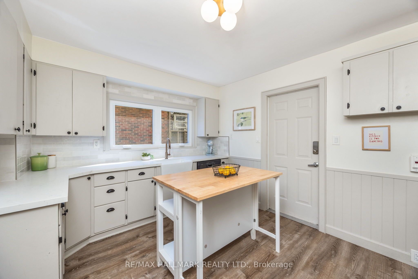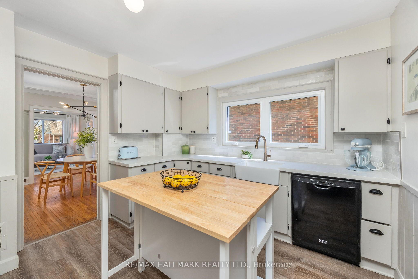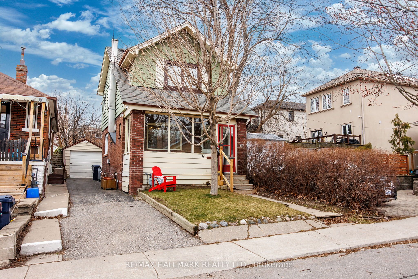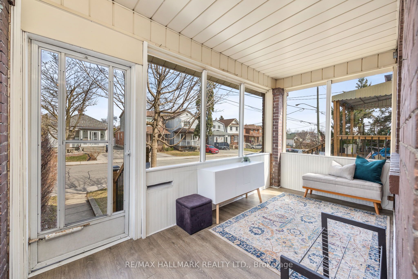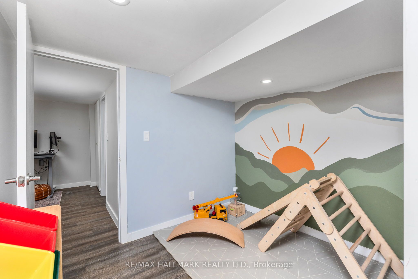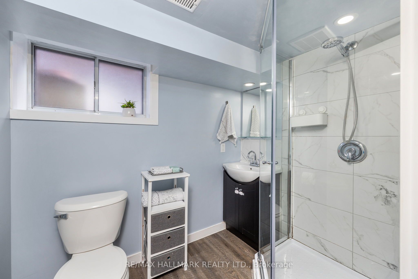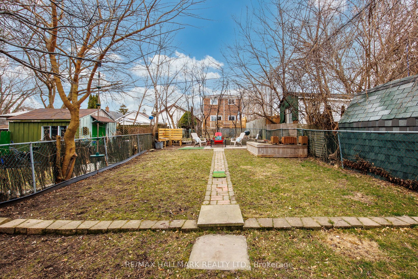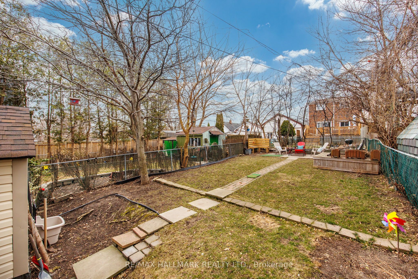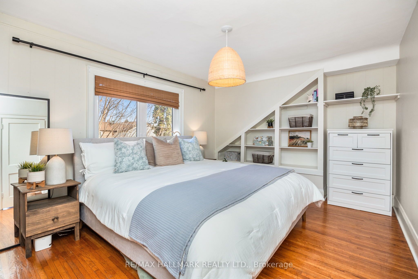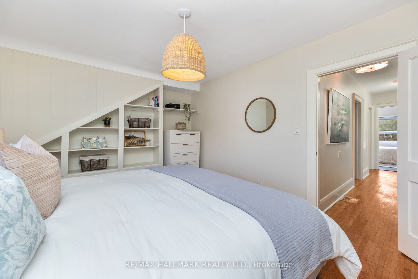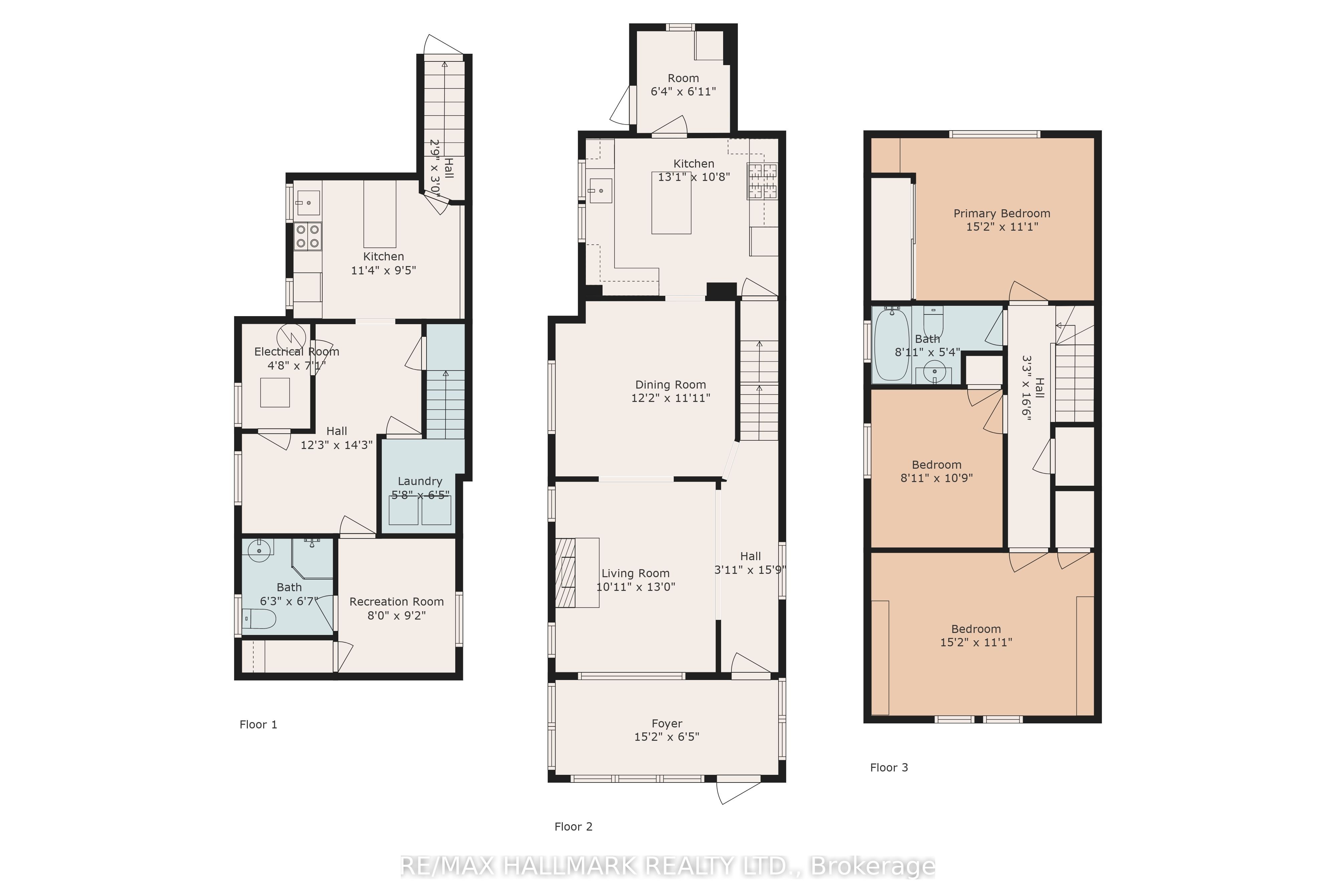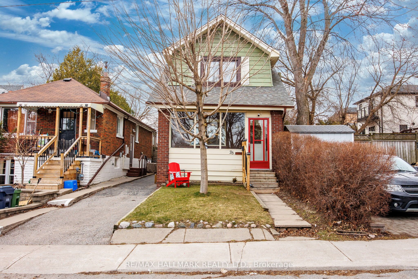
$949,900
Est. Payment
$3,628/mo*
*Based on 20% down, 4% interest, 30-year term
Listed by RE/MAX HALLMARK REALTY LTD.
Detached•MLS #E12074342•Terminated
Room Details
| Room | Features | Level |
|---|---|---|
Living Room 3.32 × 3.63 m | FireplaceHardwood Floor | Main |
Dining Room 3.65 × 3.68 m | Beamed CeilingsHardwood FloorPicture Window | Main |
Kitchen 3.27 × 4.01 m | Eat-in KitchenWoodW/O To Yard | Main |
Primary Bedroom 3.4 × 4.49 m | Hardwood FloorB/I Closet | Second |
Bedroom 2 3.27 × 3.4 m | Vinyl FloorDouble Closet | Second |
Bedroom 3 3.25 × 2.86 m | Hardwood Floor | Second |
Client Remarks
Bright and spacious detached 3+1 bedroom home in the safe and quiet Birchcliffe neighbourhood, offering over 2,000 sqft of finished living space. This well-maintained home features a large primary bedroom, two full baths, and a beautifully renovated kitchen with quartz countertops, stainless steel appliances, and ample storage. Situated on a 125-ft deep lot, the home boasts a huge backyard, ideal for outdoor entertaining or setting the kids / pets loose! The basement features a great 1-bedroom in-law / income suite with a separate entrance. With a detached garage and move-in-ready condition, this home is perfect for families or a couple looking to start their lives together.
About This Property
76 South Woodrow Boulevard, Scarborough, M1N 3L6
Home Overview
Basic Information
Walk around the neighborhood
76 South Woodrow Boulevard, Scarborough, M1N 3L6
Shally Shi
Sales Representative, Dolphin Realty Inc
English, Mandarin
Residential ResaleProperty ManagementPre Construction
Mortgage Information
Estimated Payment
$0 Principal and Interest
 Walk Score for 76 South Woodrow Boulevard
Walk Score for 76 South Woodrow Boulevard

Book a Showing
Tour this home with Shally
Frequently Asked Questions
Can't find what you're looking for? Contact our support team for more information.
See the Latest Listings by Cities
1500+ home for sale in Ontario

Looking for Your Perfect Home?
Let us help you find the perfect home that matches your lifestyle
